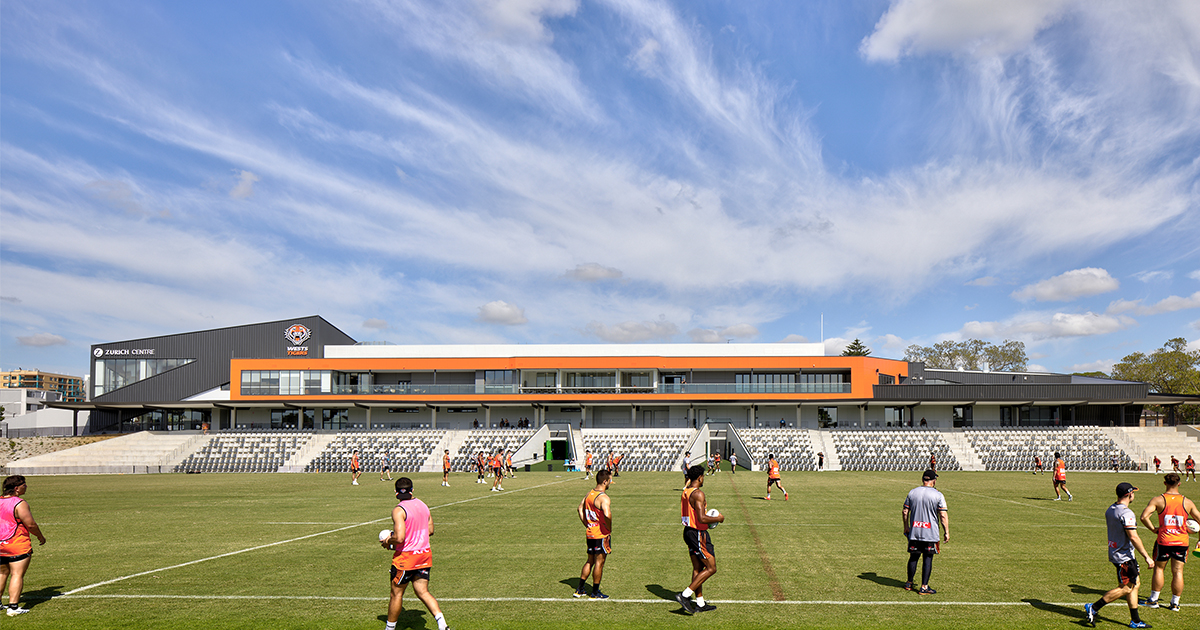Redevelopment of Concord Oval | dwp Australia | World Design Awards 2023
dwp Australia: Winner of World Design Awards 2023. Concord Oval redevelopment is a significant sporting precinct. The conceptual framework synthesises the challenging programmatic requirements of a mixed-use site, the existing urban design framework and the creation of a unique identity that reflects both the building occupants and the wider community.
The Concord Oval Redevelopment is designed as a safe, welcoming, and positive social gathering place for the broader community. It enables a wide range of sports and community health programmes and services to be delivered from one location concurrently.
The three main concepts of the architectural design strategy were porosity, identity and integration. They reflect the design principles and provide a site and architecture, the design expresses the different functions through framing those activities.
It is a high-quality and flexible facility that meets both professional sports and community sports needs. It also minimises the building footprint and maximises green and community open space, which the client required. Council also recognised the impact business and social activity has on the economy, social structures, and the environment and has placed sustainability as the core of its portfolio management.
The new facilities on the Western and Northern sides of the site provide services for the community and professional sports organisations, a recreation centre and facilities for community groups and it includes a mix of four indoor community sports courts, a functional training gym, fitout for West Harbour Rugby Club and High-performance centre for Wests Tigers NRL Club with associated match day facilities. A key requirement of the project for Wests Tigers was also the dedicated female facilities to improve pathways for women and girls in line with the NSW Government’s Her Sport Her Way program.
We incorporated sustainability initiatives into all aspects of the design including photovoltaics on the roof of Building B, a rainwater tank for irrigation of landscaping and rugby pitch, and only VOC and chemical-free materials and finishes through interiors.
The precinct also provided improved pedestrian circulation for the greater area by integrating high-quality pedestrian links in and through the site to the greater recreation precinct to the north, the current activity centre to the south and the proposed activity centre to the west.
Planning and the design of the Concord Oval Redevelopment project were focused around the community and how the adaptability and flexibility of spaces will cater for future trends and represents the outcome of the interdisciplinary approach. We created a multi-use indoor and outdoor and community destination, a one-stop-shop for elite sports players and fitness enthusiasts, community groups and playing children. It is created to be a place to raise the heart rate and restore the soul.


Project Details
Firm
dwp Australia
Architect
Ivana Simkovic
Project Name
Redevelopment of Concord Oval
World Design Awards Category
Sports Design Built
Project Location
Sydney
Team
Ivana Simkovic, Nicole Eadie, Percy Damian Lopez, Anthony Cheng, Theo Moradides, Tiziana Tovar Nino
Country
Australia
Photography ©Credit
©Brett Boardman









dwp is a leading architecture and interior design practice which has been in continuous operation since 1958.
We have staff working across 5 studios in Australia delivering integrated design services in:
- Masterplanning
- Architecture
- Interior Design
- Facility planning
- Project coordination
- Feasibility studies
At dwp, we believe enriching human experience inspires all forms of architecture and interior design. We reinvent global trends to make them relevant locally, with insight, flexibility and cultural sensitivity. dwp steps into the future with cutting edge collaborative, sustainable and creative design technology.




