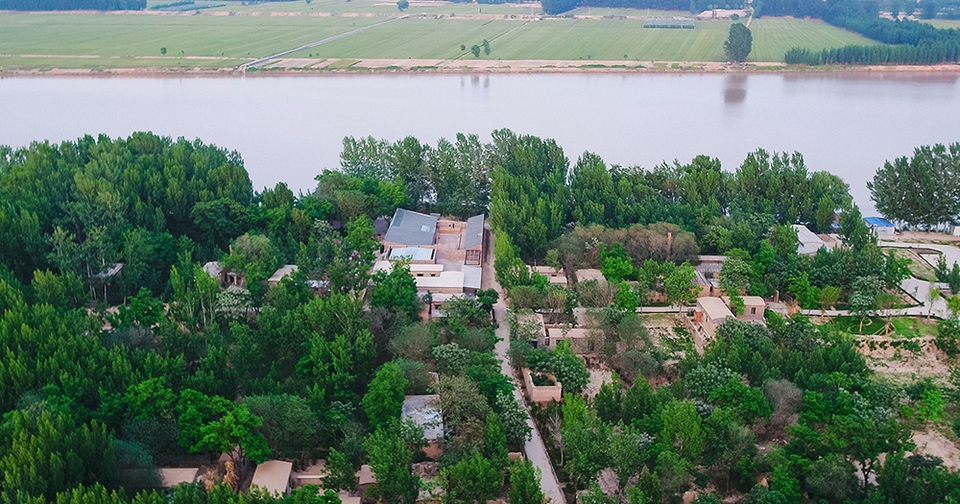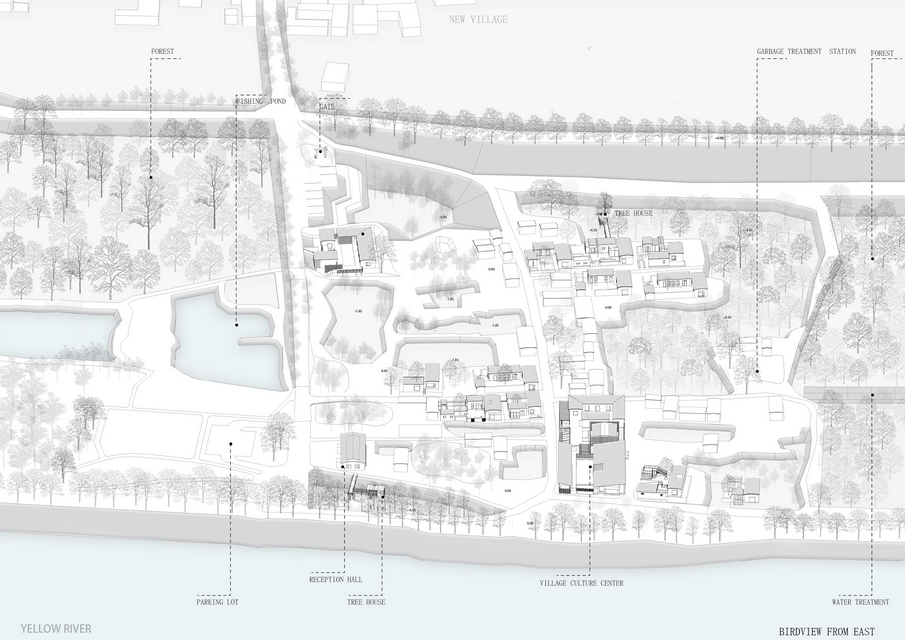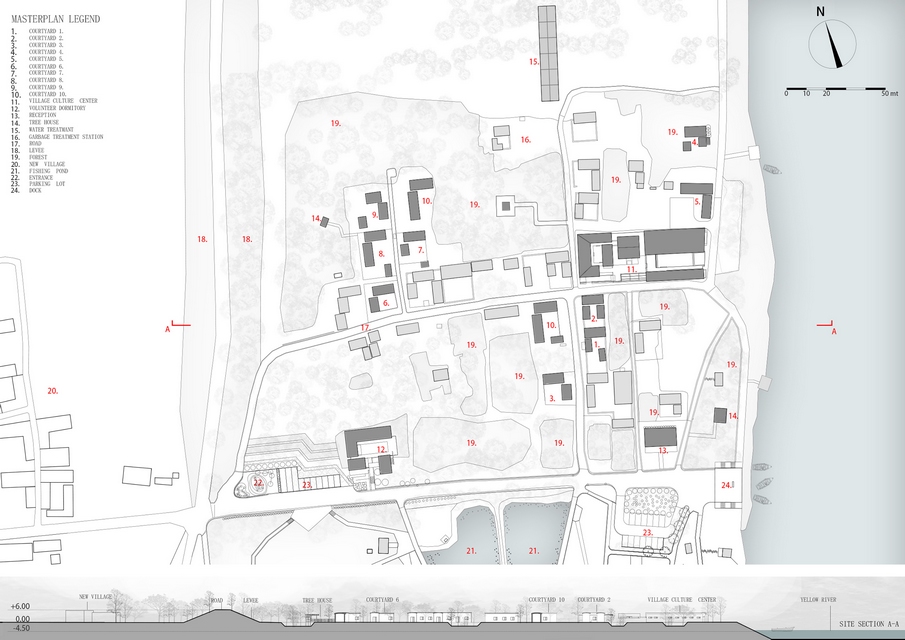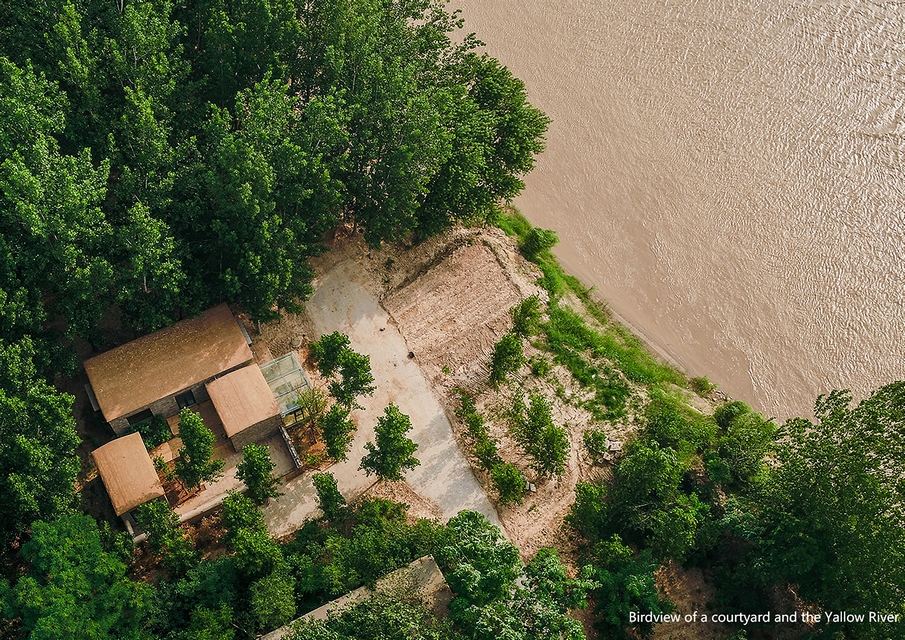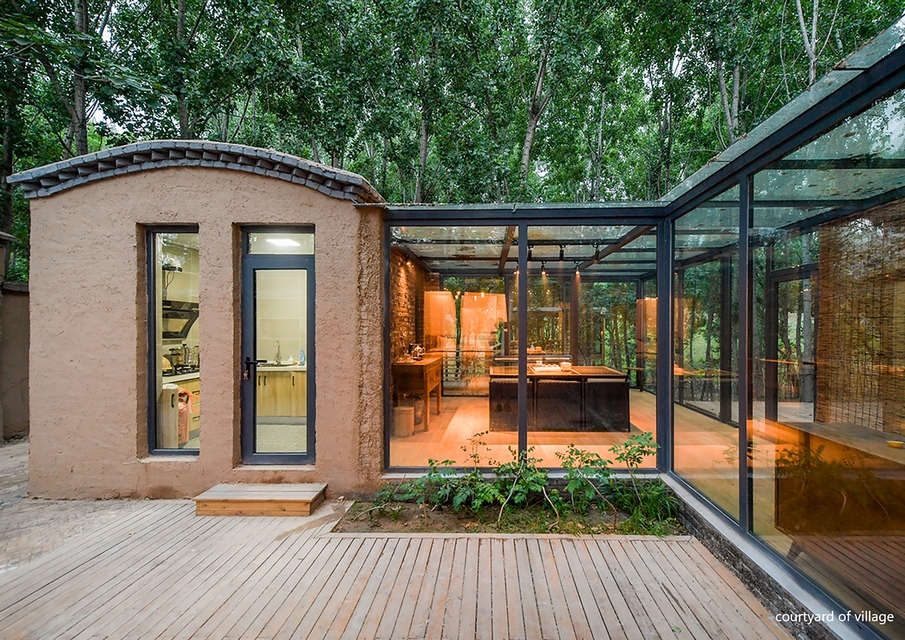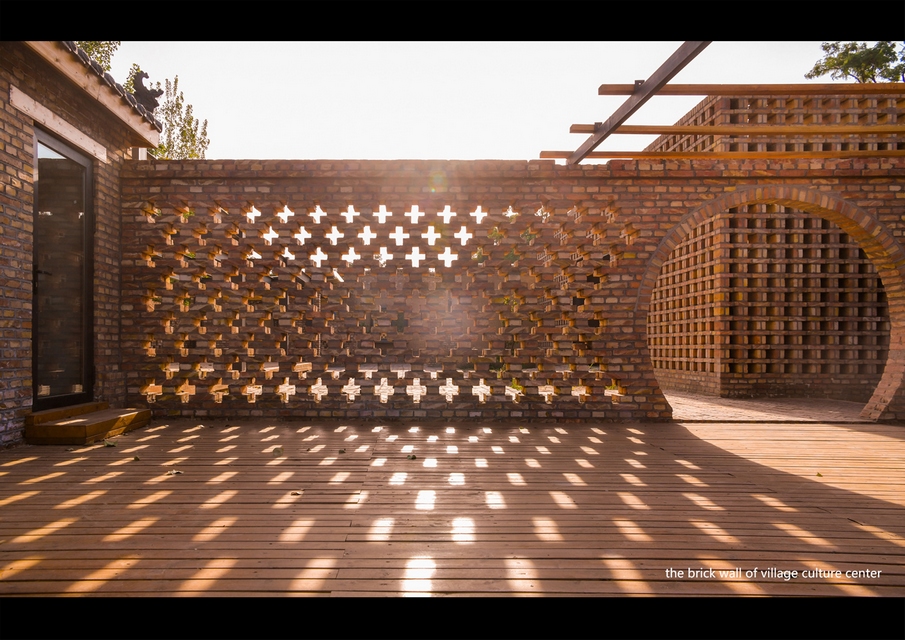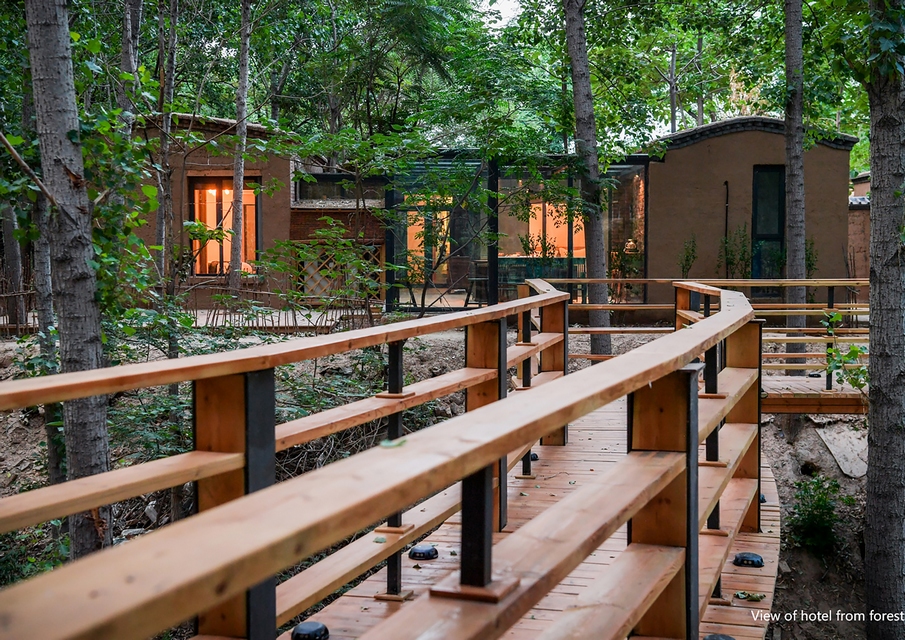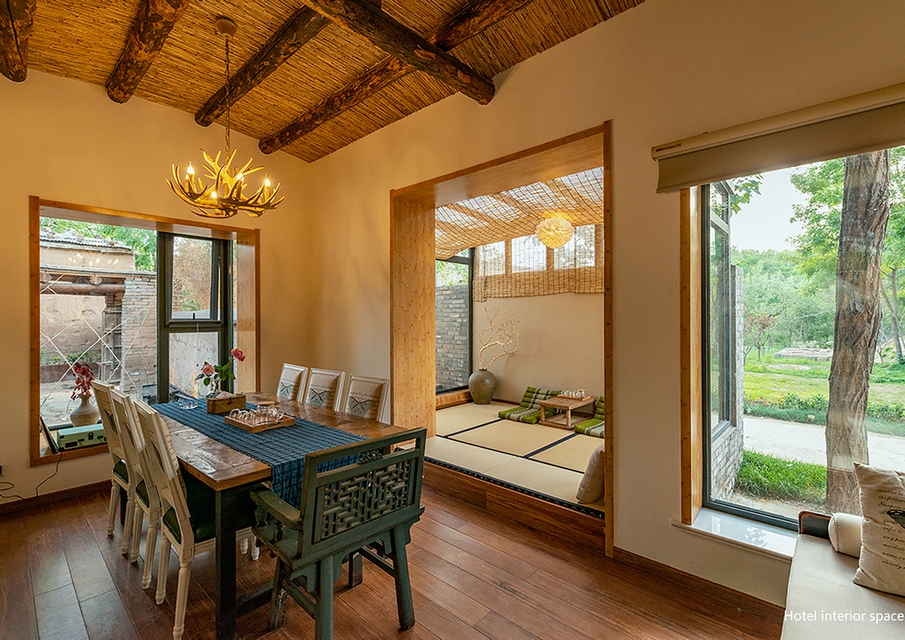Renewal of Jiang Village —— Rebirth of an abandoned village on the bank of the Yellow River | YuanYe Architects | World Design Awards 2021
YuanYe Architects: Runner-up of World Design Awards 2021. Jiang Village is located in Puyang City, Henan Province, in the township of Jiehe, Taizian County, on the bank of the Yellow River at the border of Henan Province and Shandong Province. The village was built in the late Ming Dynasty, and is an ancient village with a history of about 400 years. In Jiang village, 99% of the villagers are surnamed “Jiang”, and there is a “Jiang’s Genealogy” intact, which is a record of the 97 generations of Jiang Ziya from the Zhou Dynasty to the present day, which was compiled in the eighth year of the Qianlong reign of the Qing Dynasty. Because of the close proximity to the Yellow River, since the establishment of the village, flooding frequently, a large amount of farmland village houses collapsed in the river, after several changes in its location, but have not left this place. In the 1960s, when the Yellow River flooded again, more than 300 families in Jiang Village moved to the west side of the Yellow River embankment one after another to form a new village, and the old village buildings are mostly abandoned to this day, with only three or five elderly families living in the old village.
The main houses in the village were built in the 1940s and 1950s, with dozens of courtyards scattered in the woods and fields. The buildings were built with local materials, excavated from the raw earth on the banks of the Yellow River and mixed with clay bricks to build the walls. To prevent the flooding of the Yellow River from washing away the houses, the villagers dug the earth to build the foundation, and the houses were mostly built on top of the earthen platform, and beside the platform were the pits left by the excavated earth. Each family formed an L-shaped or U-shaped courtyard with a main house and a wing house, and planted local trees such as jujube trees and walnuts in the courtyard, and planted farmland, vegetable fields and fruit trees around the courtyard, gradually forming the village pattern seen today.
The basic goal of the renovation is to organically renew the original rural environment through the renovation of the B&B, the renovation and construction of public buildings and the introduction of public space, so that it has the physical and spatial environment and functions to drive economic development with rural tourism and contribute to poverty alleviation, and to feed the countryside and improve the income and material living standards of the villagers through effective operation and obtaining reasonable economic returns. The further goal is to try to establish a new social ecological environment in the countryside through the social and cultural construction brought about by the overall physical transformation of Jiang, so that the people of Jiang village will love Jiang village, those who have left Jiang village will return to Jiang village, and more people will come to Jiang village, thus promoting the social and economic interactions among villagers and between villagers and the outside world, improving the quality of public life of villagers, and enhancing the villagers’ self-worth and social public awareness. This will promote social and economic interaction among villagers and between villagers and the outside world, improve the quality of villagers’ public life, and enhance villagers’ self-worth and social public awareness, thus realizing the organic transformation of traditional rural society into modern rural society.
The “new” village is composed of ten local residences, three small public cultural buildings and two tree houses, which are used for leisure and vacation. The three main public buildings are located at important nodes of the village: the “Work-for-Lodging” by the parking lot at the entrance of the village, the “Yellow River Cultural Living Room” for reception, and the “Village Cultural Center” in the center of the village near the bank of the Yellow River. “.
The main service facilities of the project include:
- Reception and Management Control Center: Located at the entrance of the hotel area, it is used for receptions, meetings, daily management of village operations and control center of service equipment for the whole village.
- Two small parking lots: one of them is located at the entrance of the village and is used for parking of external visitors. The other is located at the entrance of the hotel area for hotel guests and service parking.
- Garbage collection and transfer site: A garbage collection and disposal site is located on the north side of the village, and the treated garbage is transported to the municipal garbage disposal center outside the village.
- Wastewater Biophysical Treatment Facility: In the woods on the north side of the village for the treatment of wastewater from the entire village.
Design time: 2017.10 – 2018.05
Construction time: 2017.12 – 2019.05
Operation time: 2019.05 to present
Scale and cost.
- Relationship with inherited culture.
The natural landscape and rustic beauty of Jiangzhuang, the history of the Jiang clan inherited for 3,000 years, the profound culture nourished by the Yellow River, the mark of the times played with floods, the poor, simple and optimistic nature of the Jiang village people …… All these are embedded in this land, which is the pulse and soul of the land. The entire project is designed to preserve the original landscape and topography of the village, to protect the woods and the banks of the Yellow River, to preserve the ecosystem and biodiversity, to protect the continuity of the local folklore and to promote the inheritance and development of traditional culture.
By returning to the “origin” – the land, the architects get in touch with the land and integrate their emotions into it, and through “designing in place” and “building in place”, let the architecture “grow” naturally out of the land, recover “nostalgia”, and re-establish the emotions between people and the land and the intimate relationship between people and nature, and finally realize the spiritual return to the “hometown”.

Project Details
Firm
YuanYe Architects
Project Name
Renewal of Jiang Village —— Rebirth of an abandoned village on the bank of the Yellow River
Architect/Designer
Yuan Ye
World Design Awards Category
Mixed Use Architecture Built
Project Location
Henan
Team
Dong yifan, Mariano Matteo, Wang quan, Yang xiaoxiao, Wang fang, Liu shaoqing
Country
China
Photography ©Credit
©YuanYe Architects

Yuan Ye architects, founded in Beijing by Dr. Yuan Ye, is a research-oriented architecture studio with a broad international vision based on Beijing, China. Adhering to the ideal of “Design changes society”, the studio relies on and cooperates with CSCEC (No. 13 of the world’s top 500), closely integrates academic research, architectural design and engineering practice, and innovates the city, architecture, landscape and interior environment in all aspects through design practice with concise modern design language and meaningful space form , constantly seeking creative answers to contemporary problems, and in response to the characteristics of history, culture and time spirit.


