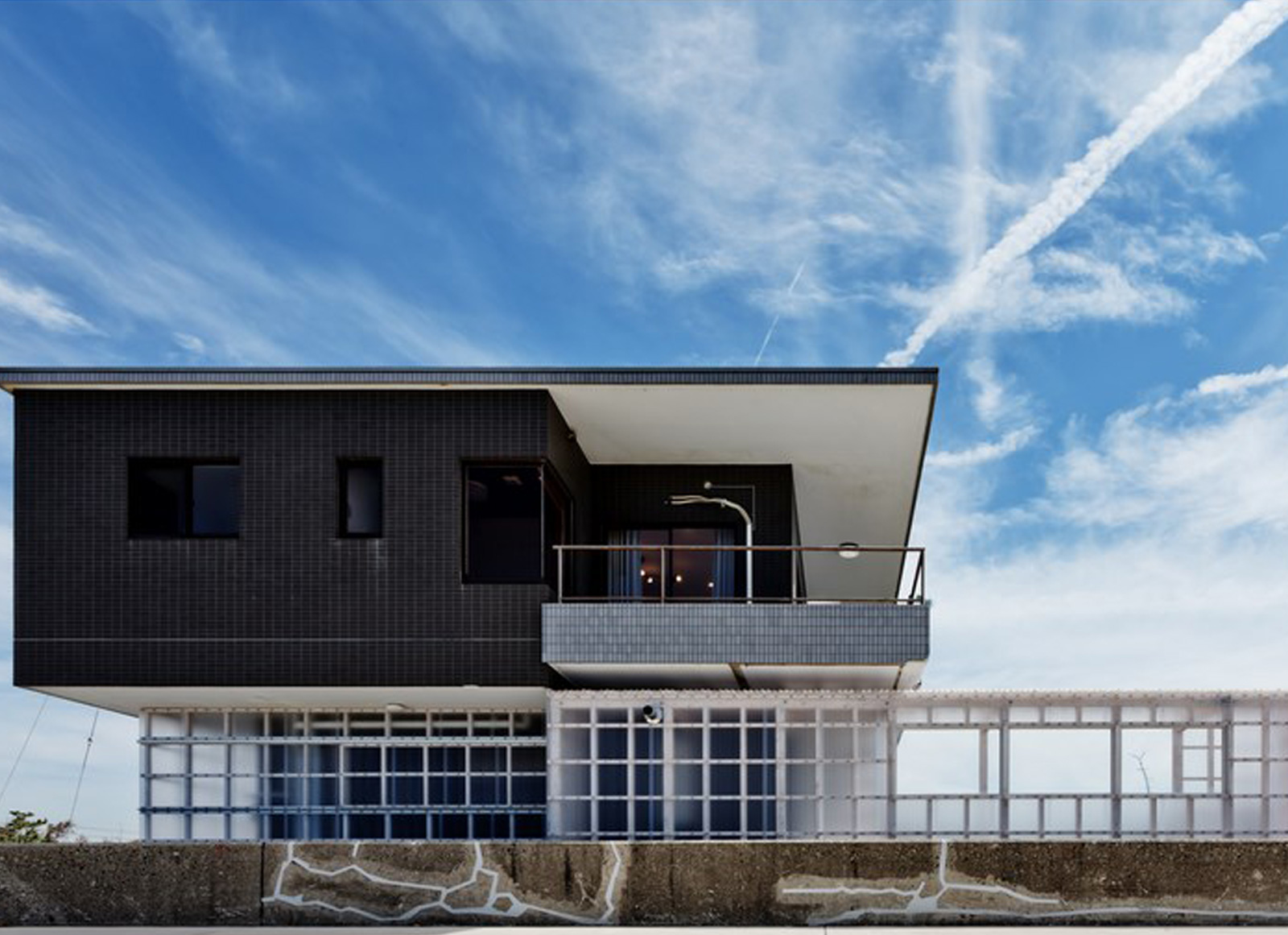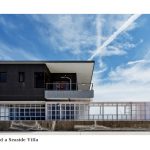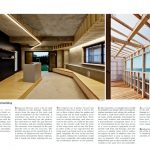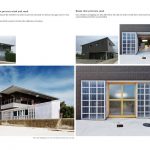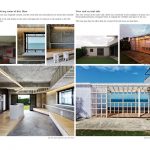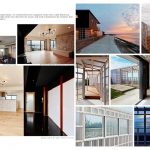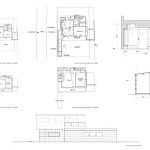Renovated a Seaside Villa | Nanometer Architecture | International Architecture Awards 2019
“Why not?”
It is this beachfront villa renovation that makes you think so.
Mihama Town in Aichi Prefecture is located at the tip of the Chita Peninsula, and the site is the best location with the sea in front. There are no buildings next to each other. Because it was rewritten to the construction impossible area by the change of the regulations. Inevitably, it was not a rebuild but a renovation.
Strong sea breezes carry a lot of sand in addition to salt damage. Sand also enters from the gaps of the sash, and sand accumulates on the windowsill. A warehouse was built on the sea side to prevent sand blowing into the garden, but sand blows in from the gap between the warehouse and the existing building. The measures were repeated on the spot and the view to the sea was lost. The problem was also on the second floor. It is a mixture of Japanese-style and Western-style interior decorated by former residents, and it stands out before enjoying the sea.
The request was 4 points. To prevent sand more than ever, to get a view to the sea, to have a place where the garden and living room can be used together, to be a calm place on the second floor. There were no existing drawings, and when we went on the survey, we could see the same tiles as the exterior walls from the back of the living room wall on the first floor. In other words, it was expected that the living room was being used as an outdoor piloti. Originally, the view to the sea from the garden without the warehouse would have been wonderful, after going through the continuous piloties to the garden.
In this renovation, we thought that it would be desirable to go ahead while recovering the original goodness and solving the problem.
We made a sand room which was not an air room, which integrally surrounded the outer wall, window and warehouse with a polycarbonate corrugated sheet. It is an environmental device that also serves as a cover to protect equipment on the outside wall from salt damage, and also serves as a double outer wall to reduce the ingress of sand. In addition, since the corrugated sheet is easy to replace, it is easy to maintain. The corrugated plate adopted frost type so that scratches and salt crystals in the sand were not noticeable.
As a result, the living room returned to the dirt floor where it can be passed through to the garden and became a semi-indoor space. On the second floor, the excess material was reduced, and black lines were inserted to divide the space between Japanese and Western. Both were organized by pulling in the street.
Reading from the history of fighting with the site of the former, a situation appeared that “it should have been.” It is a work that was solved by evolving architecture and usability.
Architect: Nanometer Architecture/Atsumi Nonaka+Yuki Mitani
Winner- Category: House Design
Project Location: Chita-gun
Project Team: Atsumi Nonaka + Yuki Mitani
Country: Japan


