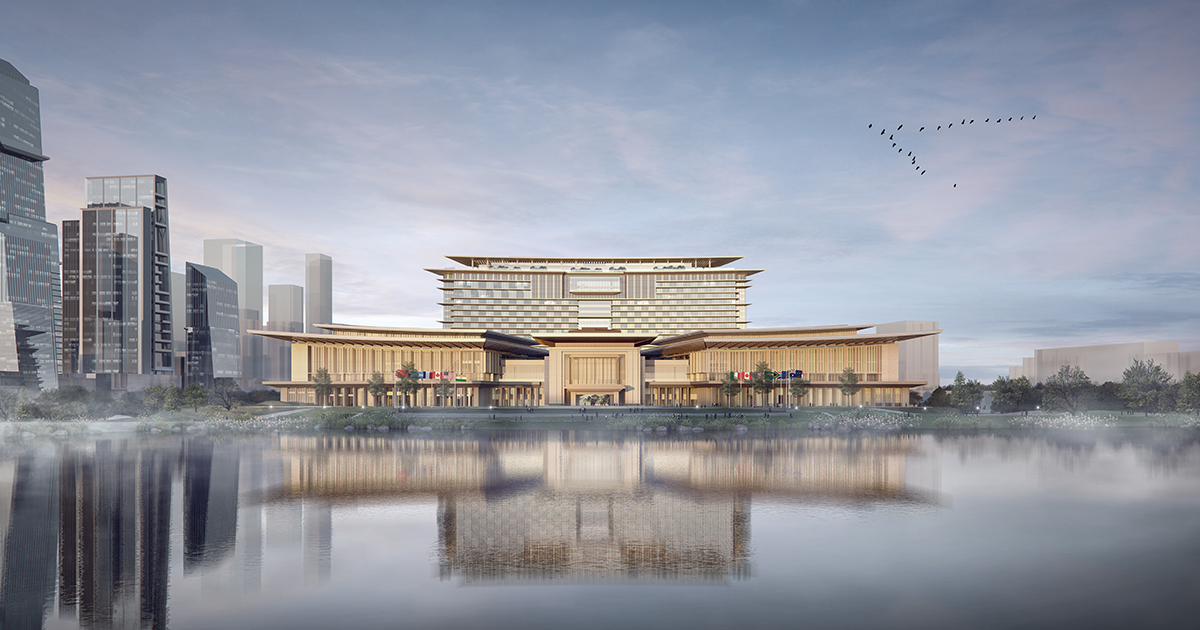Shenzhen International Communication Center | Architectural Design & Research Institute of SCUT Co., Ltd. | World Design Awards 2023
Architectural Design & Research Institute of SCUT Co., Ltd.: Winner of World Design Awards 2023. The project is a perfect complement to the Xiangmi Lake, located in downtown Shenzhen, together forming a master plan of “one belt, one ring, one lake, one island, and one center”. The design thoughtfully incorporates the stunning scenery of Xiangmi Lake, which is recognized as one of the “Ten Tourist Attractions in Shenzhen”, to create an “urban living room settled in the park”. The design concept focuses on “green, low-carbon, healthy, sharing, and resilience”, aiming to build the first conference center in China that obtains the WELL platinum certificate and the first low-carbon Chinese hotel that gains three low-carbon certificates.
Ritualistic space sequence & Lingnan garden
The master planning of the buildings referred to the ritualistic space sequence and forms of traditional Chinese architecture to construct an axially symmetrical building complex that blends with the Lingnan gardens while bringing diversity.
Rising amidst mountains and sea, embracing the world
The conference center incorporates traditional Chinese architectural elements, such as sloping roofs, cornices, and colonnades, while also drawing on the spatial form of arcade buildings to create a double-path corridor with a modern Lingnan style. The design includes far-reaching overhangs, wide waterfront terraces, and hollow window grilles on the facade, which provide fine sun-shading and adapt to the local Lingnan climate.
Additionally, the hotel facade stretches with an embracing gesture, creating a multi-level viewing platform and three-dimensional garden that offers exclusive views of Xiangmi Lake and Xiangmi Park in the high-density urban center. The folded glass curtain wall of the main tower reflects light and shadow from multiple angles, resembling the glazed colors of Lingnan’s stained glass windows.
An overlapping charm of Shenzhen, a welcoming gesture
Themed with “an overlapping charm of Shenzhen, a welcoming gesture”, the interior design of the conference center aims to create a space that reflects the city’s natural and humanistic characteristics. The use of digital technologies, smart scenes and artistic furnishings further amplifies the unique charm of Shenzhen in multiple dimensions.
Cornerstone of Shenzhen Bay, pursuit of dreams, and harmonious coexistence
The hotel’s interior design is themed on “the cornerstone of Shenzhen Bay, the pursuit of dreams, and harmonious coexistence”. The space is adorned with mountain-inspired motifs, infused with the quintessence of Lingnan Region, and enriched with the culture of the East. The presence of water elements tells the story of Shenzhen, highlighting the city’s pioneering and inclusive spirit. The central area serves as a shared space, including the “urban living room”, the Xiangmi atrium, and the Xiangmi viewing terrace.
An ambiance blended with ritual and music culture
The landscape design is inspired by traditional Chinese ritual and music culture, with the aim of creating a ritualistic space sequence and a harmonious environment. In addition, it creates a ventilation corridor to mitigate the urban heat island effect, contributing to a landscape framework that seamlessly blends cultural and ecological aspects.

Project Details
Firm
Architectural Design & Research Institute of SCUT Co., Ltd.
Architect
He Jingtang
Project Name
Shenzhen International Communication Center
World Design Awards Category
Public Building Concept
Project Location
Shenzhen, China
Team
Wu Zhongping, Zhang Zhenhui, Ma Minghua, He Chili, Liu Tao, Li Qixia, Chen Mengjun, Zheng Jinhai, Zheng Huiting, Sun Qijie, Xu Zhe, Xie Minqi, Chen Zhibiao, Zhou Mo, Lin Lin, Zhou Wenzhao, Yang Dijia, Huang Qingsong, Xin Xiaoke, Li Dongrong, Su Yongkun, Huang Siqin, Cai Yiyang, Liu Ting, Chen Qiu, Li Fan, Huang Deng, Yang Yukun, Cui Meng, Li Zhaonan, Huang Xiaoying, Jiang Wei, Zhang Mingbo
Country
China
Photography ©Credit
©Architectural Design & Research Institute of SCUT Co., Ltd.
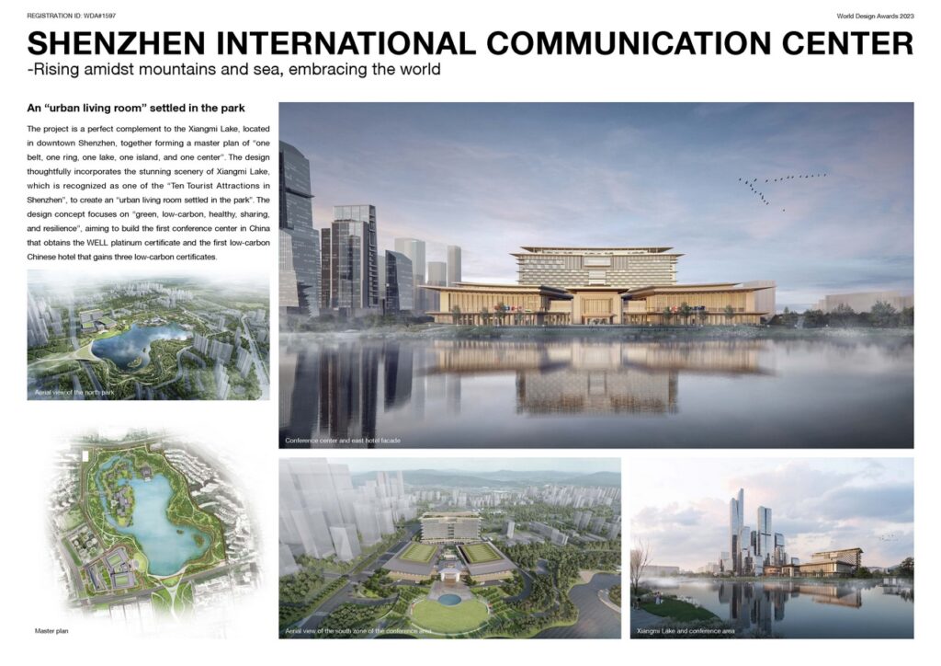
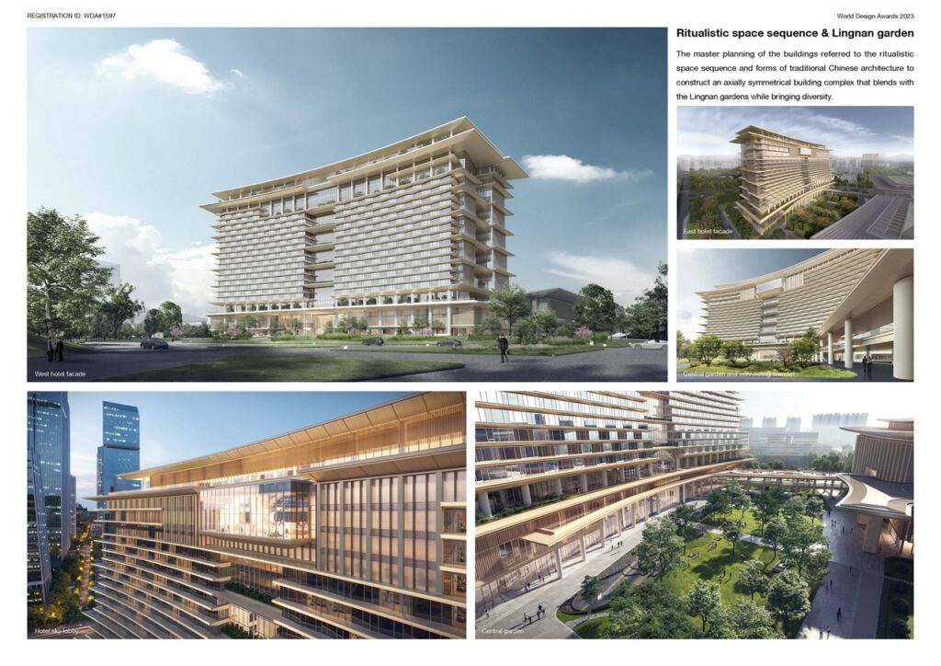
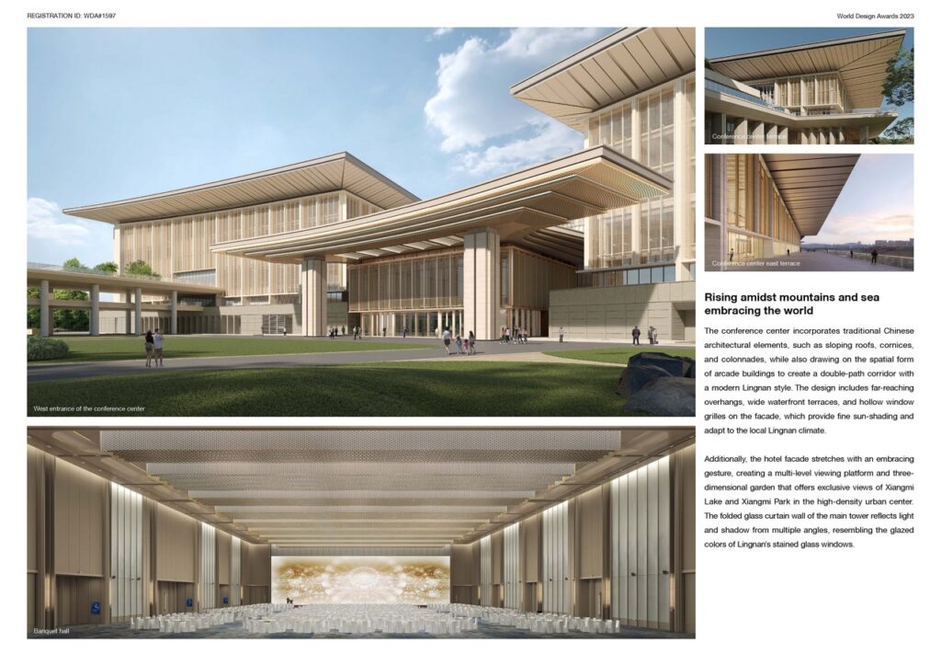
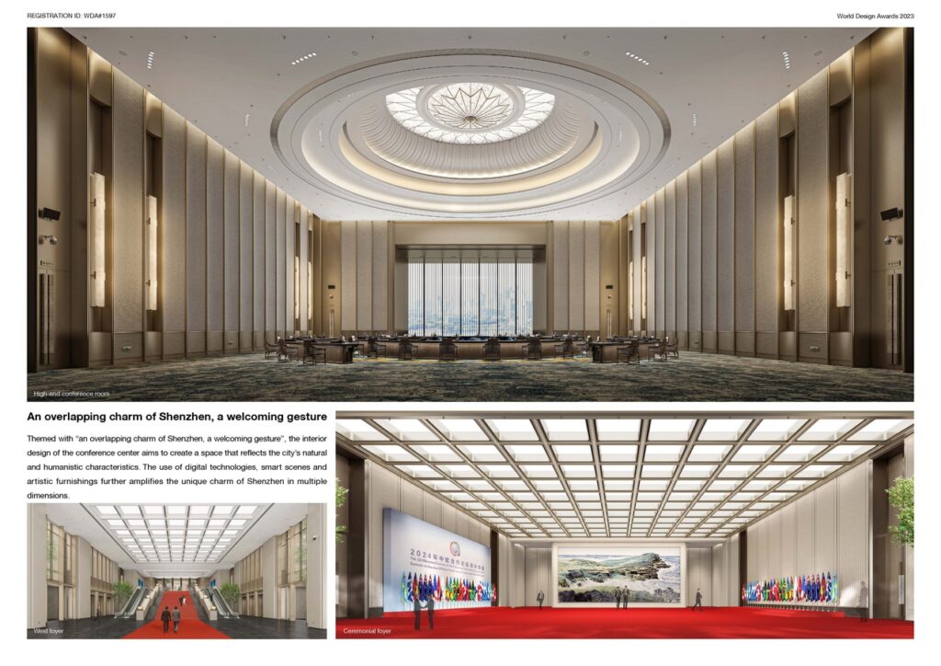
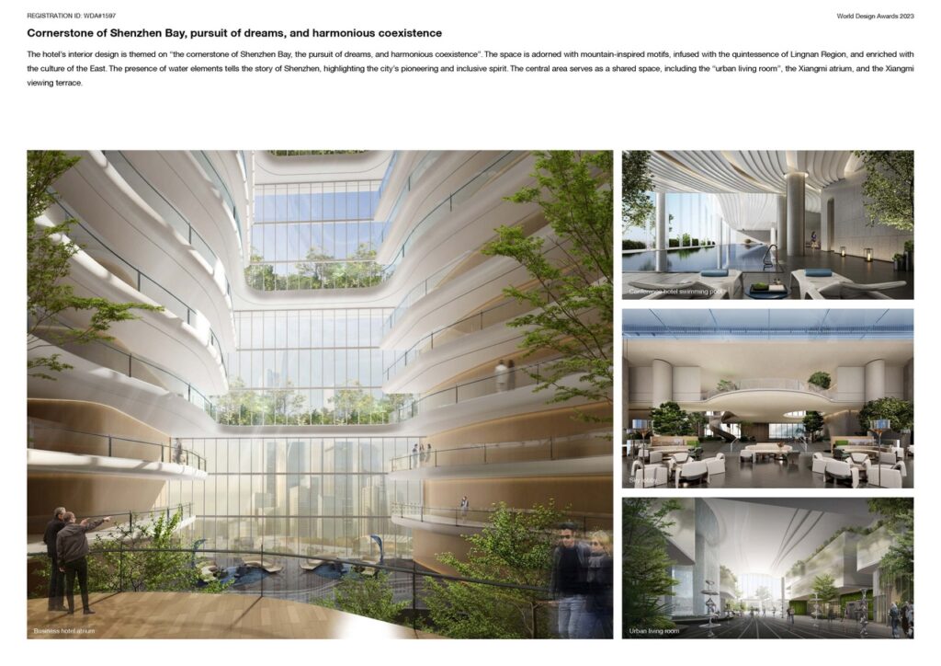
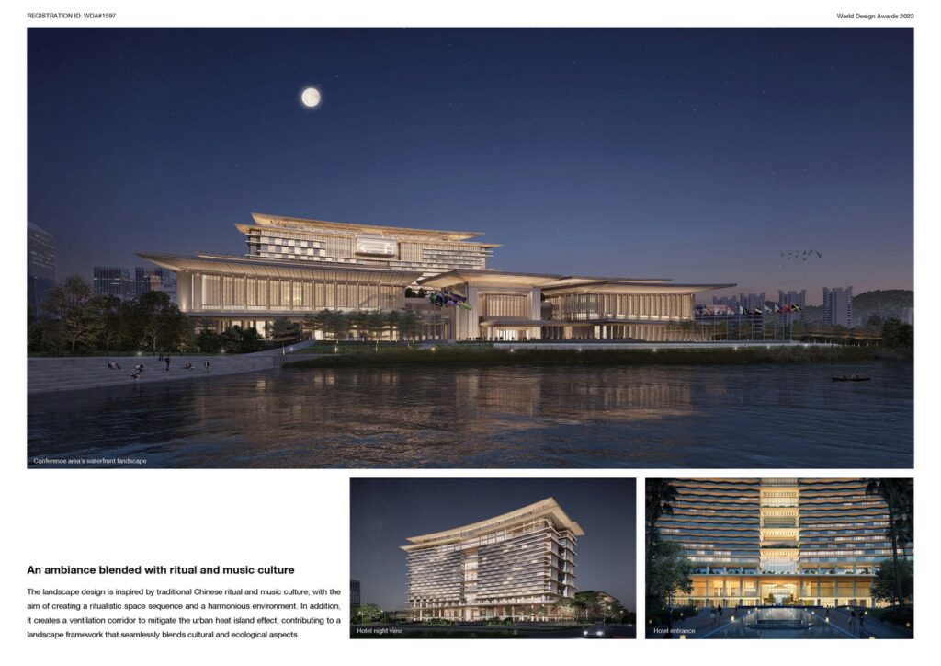

Architectural Design & Research Institute of SCUT Co., Ltd. (SCUTAD) is a renowned Class-A design research institute in China. Comprised of over 1,000 professional and technical talents, SCUTAD has established a strong reputation in designing cultural, educational, super high-rise, sports and exhibition buildings. Following the design concept of “2 Views and 3 Characters”, the design team adheres to the holistic view and the sustainable development view, striving to achieve a harmonious unification between the characters of region, culture, and times.



