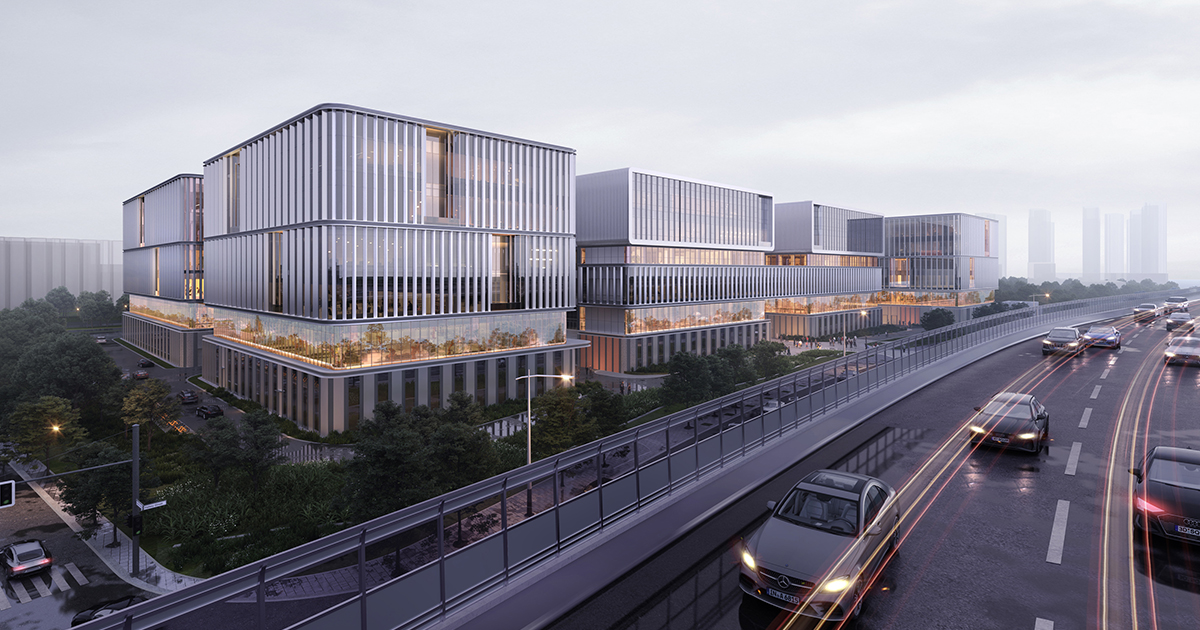SHISHAN LIFE&HEALTH INDUSTRIAL PARK | FTA | World Design Awards 2023
FTA: Winner of World Design Awards 2023. The Suzhou Shishan Life and Health Industry Base is located in the Shishan and Hengtang Street of Suzhou High-tech Zone. It is bordered by the Suzhou-Fuzhou Expressway to the north, Hengtang Road to the south, and Kerui Road to the east. The total land area is 69.5 acres, with a total construction area of approximately 140,000 square meters. Among them, the above-ground construction area is about 99,000 square meters, including approximately 75,000 square meters for production-related workshops and approximately 24,000 square meters for administrative offices and life service facilities. The underground area is approximately 36,000 square meters. The industrial positioning is as a biomedical science institute, an innovative pharmaceutical industry base, and a biopharmaceutical industry base.
 The Suzhou Shishan Life and Health Industry Base will provide a highland for the development of innovative biopharmaceutical companies, offering a suitable space for innovative talents in the biopharmaceutical field. It will serve as a benchmark for the establishment of a biopharmaceutical park in Shishan and even in the High-tech Zone.
The Suzhou Shishan Life and Health Industry Base will provide a highland for the development of innovative biopharmaceutical companies, offering a suitable space for innovative talents in the biopharmaceutical field. It will serve as a benchmark for the establishment of a biopharmaceutical park in Shishan and even in the High-tech Zone.
- Shape Distinctive Industrial Sectors
——Build a biopharmaceutical specialty industrial chain ecosystem and create a forward-looking, full-industry chain park
Form a characteristic industrial system with “medicine” as the core and medical care as an auxiliary. Introduce the innovative empowerment system of the “CREATE” principle in the field of biopharmaceuticals, establish a “chain-like growth model” to meet the needs of small, medium, and large enterprises. Lead the industry with leading enterprises, rely on innovative research and development institutions, and develop a comprehensive range of innovative products based on innovation and growth. Match them with research and development empowerment platforms, collaborative innovation systems, and humanistic living spaces to empower production spaces, accurately position various types of production-oriented enterprises, and provide precise supporting services for these enterprises.
- Build a Recognizable Park Brand
——Create an architectural ensemble that reflects the genes of innovative enterprises and forms a highly identifiable scientific and technological community
Use the concept of a “superlink community” as the key to unlock architectural image design while forming the spatial composition of a “creative and intelligent green valley”. In terms of design techniques, create a sense of ceremony through meticulously designed main entrances; use vertically stacked spatial techniques to create a three-dimensional sense; and form a sense of order through different yet harmonious facade lines, jointly constituting a functional and artistic park image.
At the same time, the park adheres to the design goal of “making innovation spaces visible and connections ubiquitous.” The central green plaza serves as the core, complemented by rest terraces, rooftop gardens, and other design techniques to promote interaction and communication within the park, enhancing the overall park image.
- Create a Warm Science and Technology Innovation Environment
——Build a warm and vibrant biopharmaceutical innovation center and provide science and technology neighborhood spaces that promote communication
Within the science and technology neighborhood, provide public spaces that integrate urban life aesthetics and advocate a healthy lifestyle. Create diverse recreational formats, including themed restaurants and employee canteens, to activate interactive effects among communities and form an “interactive” entertainment platform. The park offers breathable and healthy green spaces, and by creating a central courtyard, it provides employees with a healthy lifestyle, innovative work methods, and informal means of communication.

Project Details
Firm
FTA
Architect
Zhao Yushi
Project Name
SHISHAN LIFE&HEALTH INDUSTRIAL PARK
World Design Awards Category
Corporate Design Concept
Project Location
Suzhou City
Team
Ning Quan, Liu Qingzhong
Country
China
Photography ©Credit
©FTA
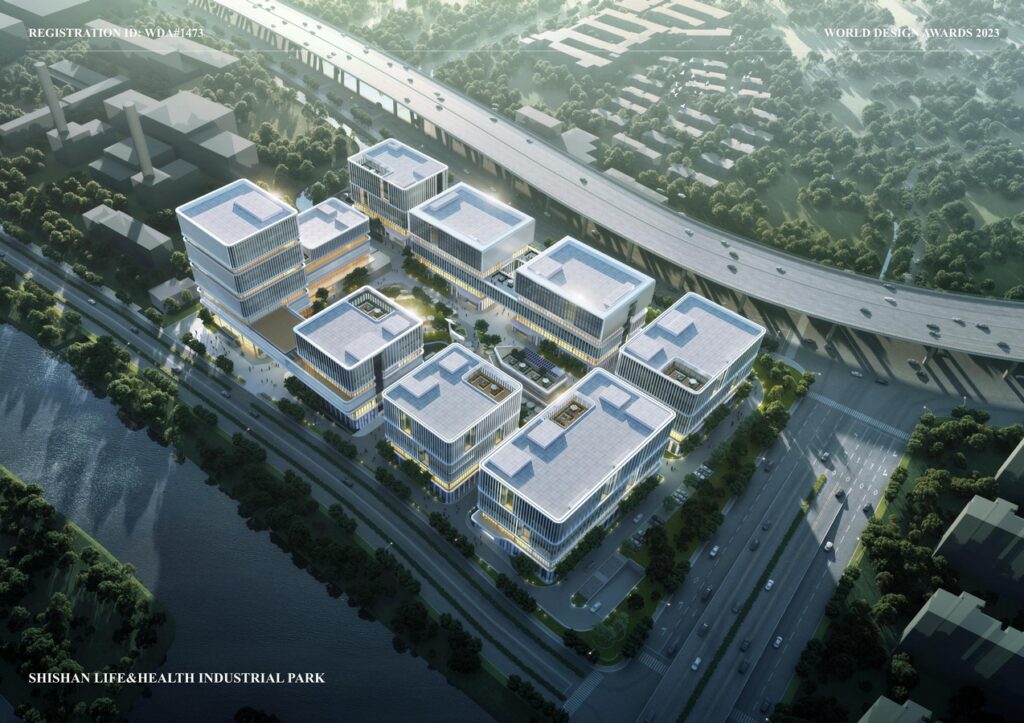
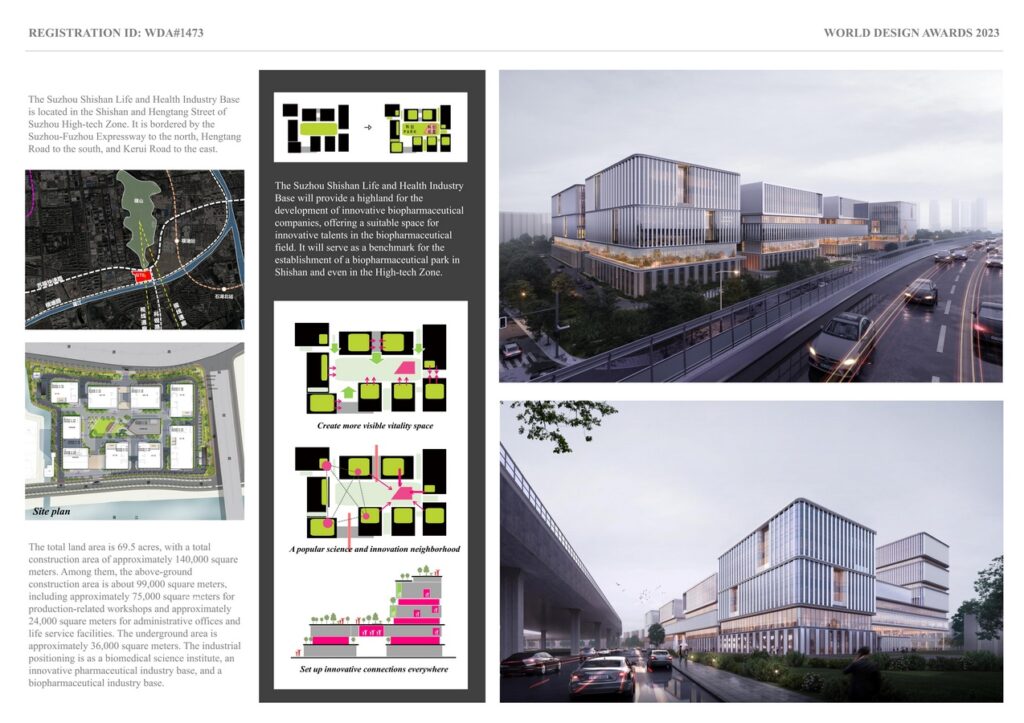
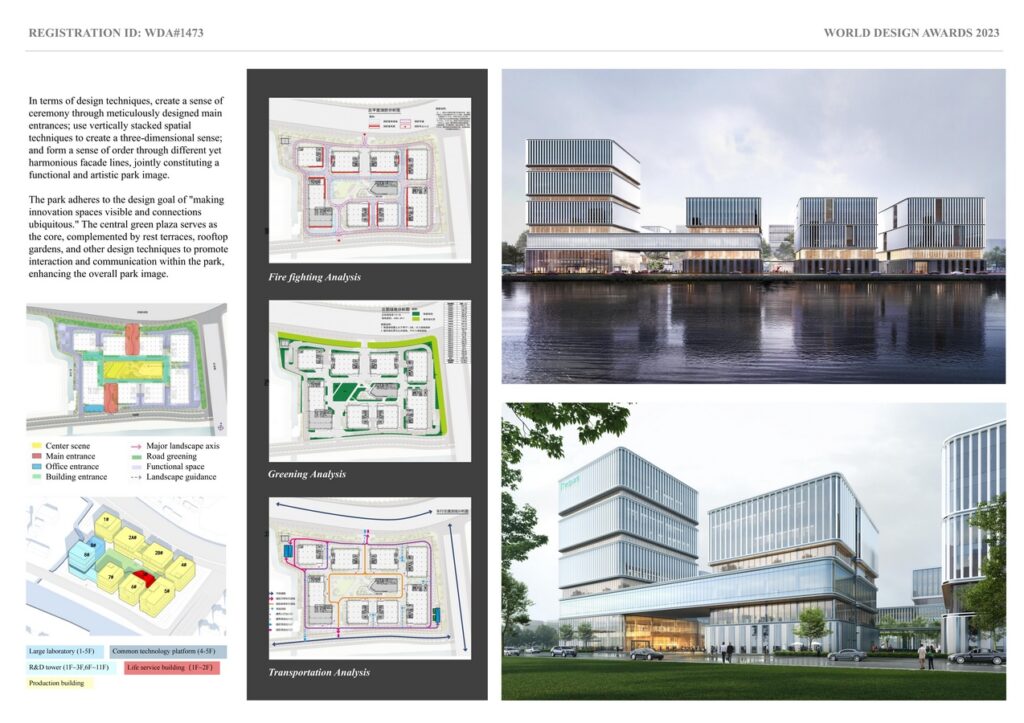
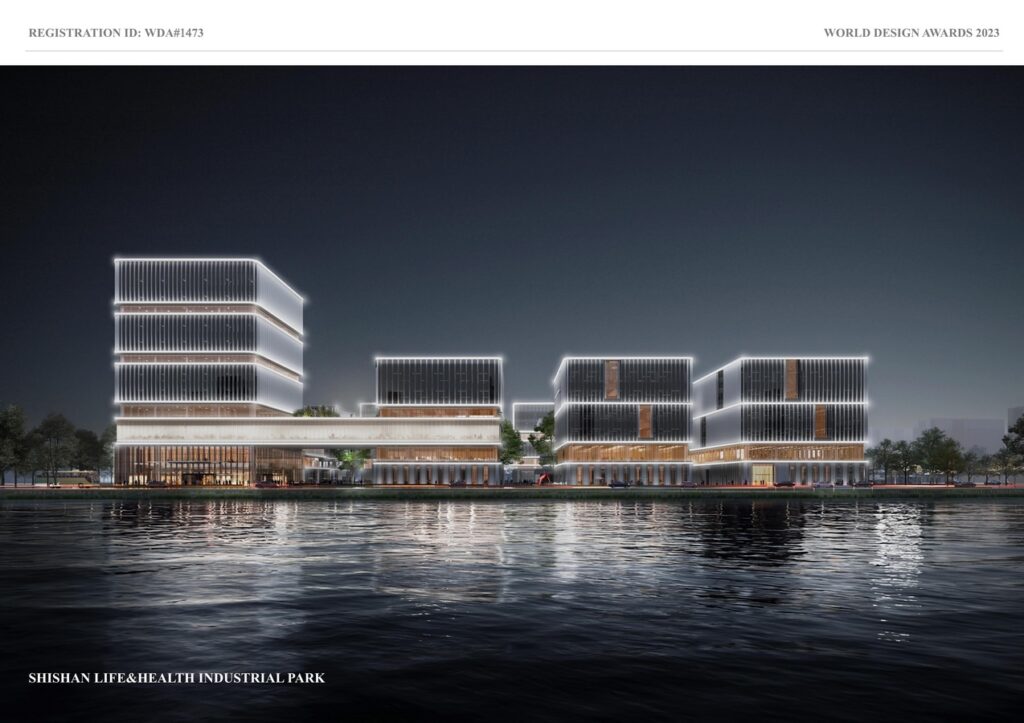
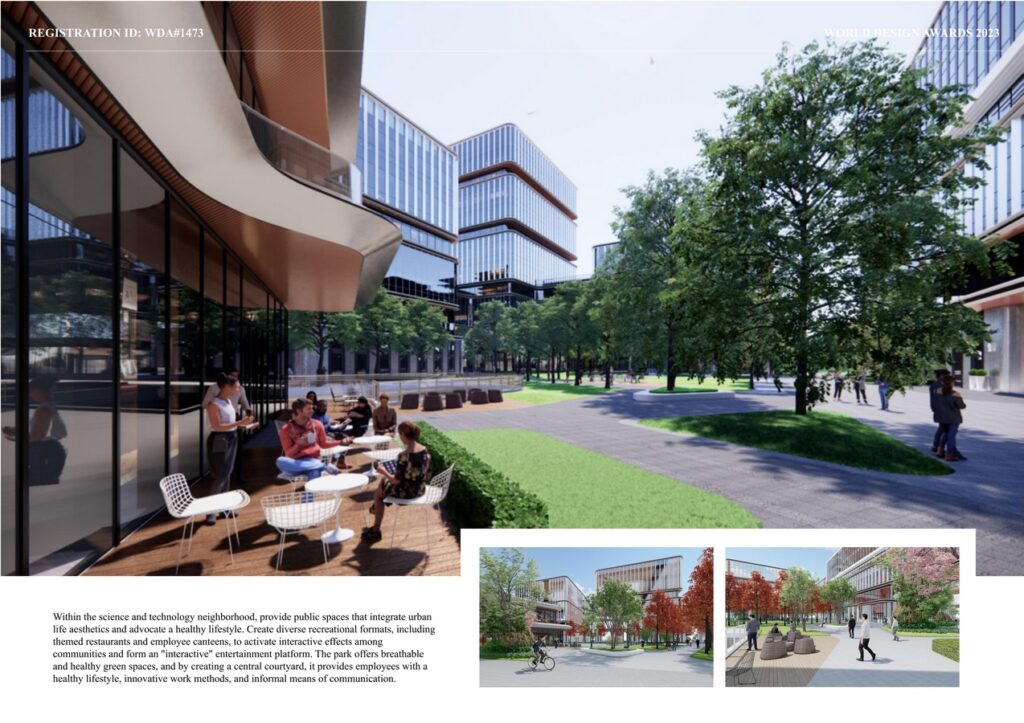
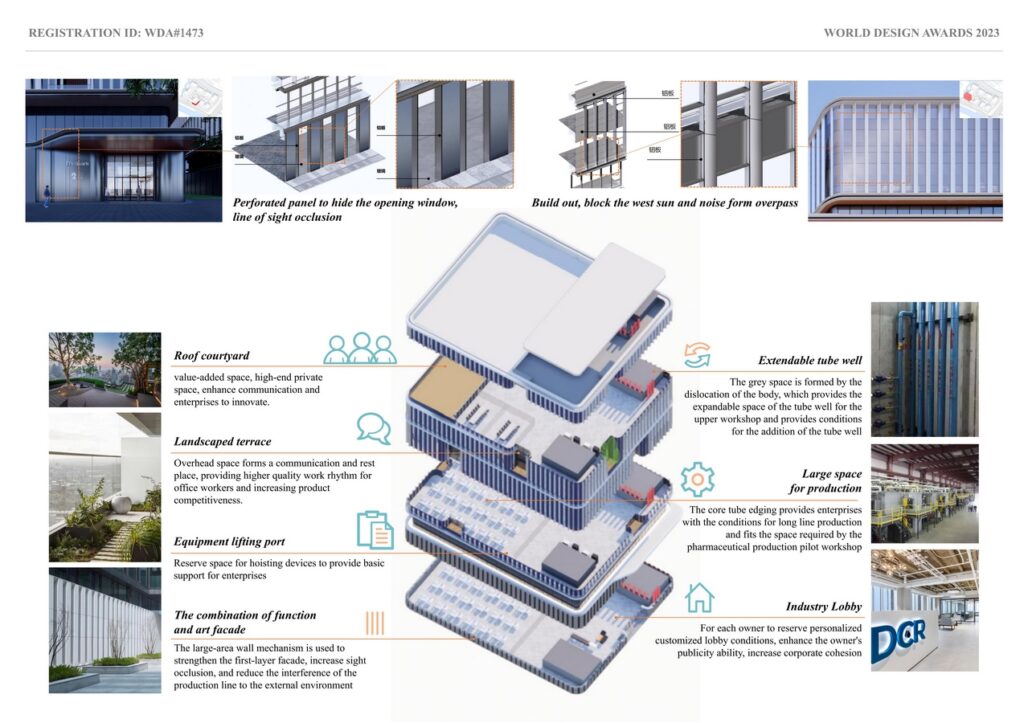
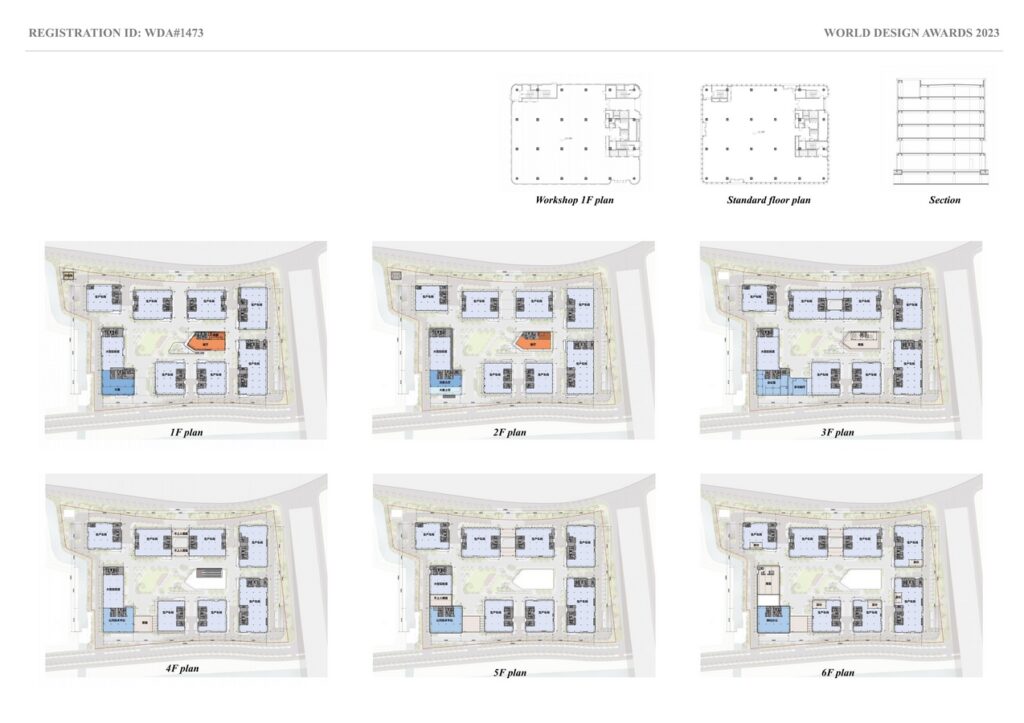
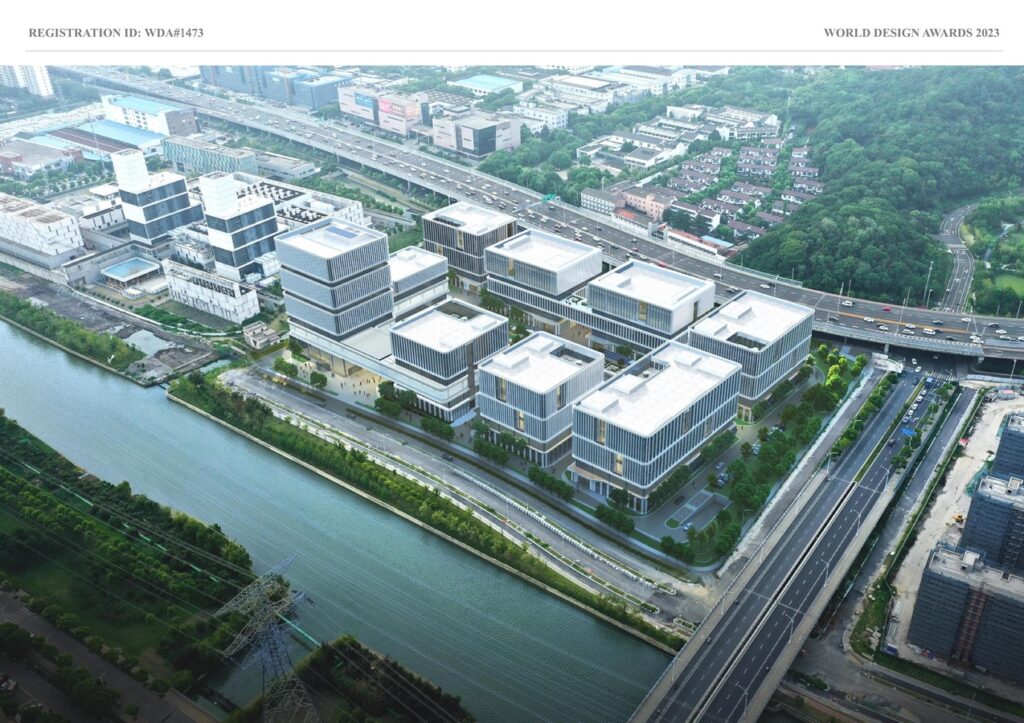
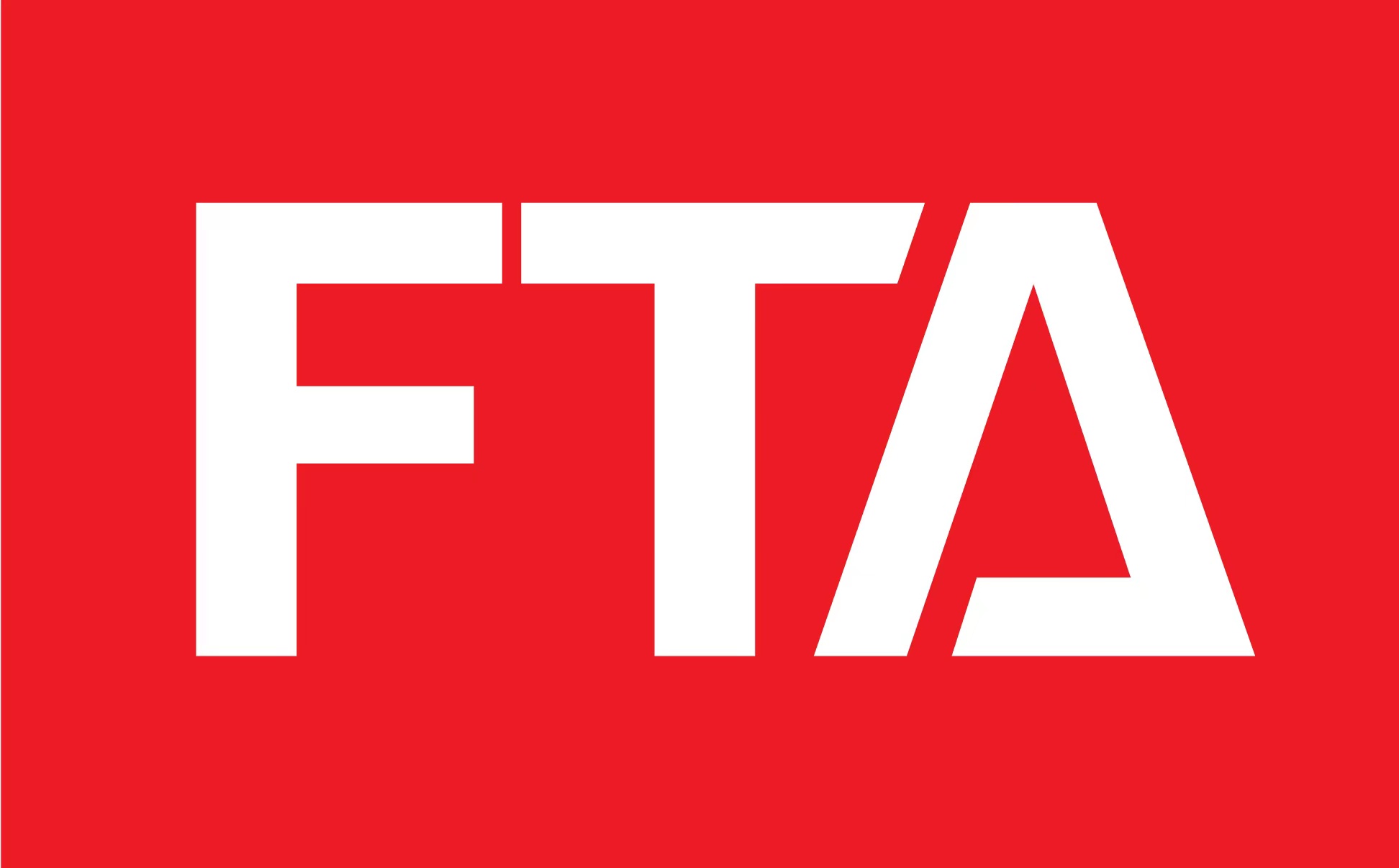
FTA entered China in 2003 and has design institutes in Berlin, Germany, and Shanghai, Shenzhen, China.
As a design firm specializing in office and industrial real estate, FTA provides integrated services which include urban planning, architectural design, interior design, landscape design, consulting planning, and park operation. We aim to integrate global resources, technology, and teams and create influential industrial innovation zones.
Regarding the Chinese Industrial Park, FTA is one of the design institutions with the maximum number of design works. At the end of 2021, FTA had accumulated more than 900 design experiences and completed more than 30,000,000 square meters.
It brings value and a successful experience for clients who put high importance on the quality of the program that FTA’s focus, integrated services, and global vision.



