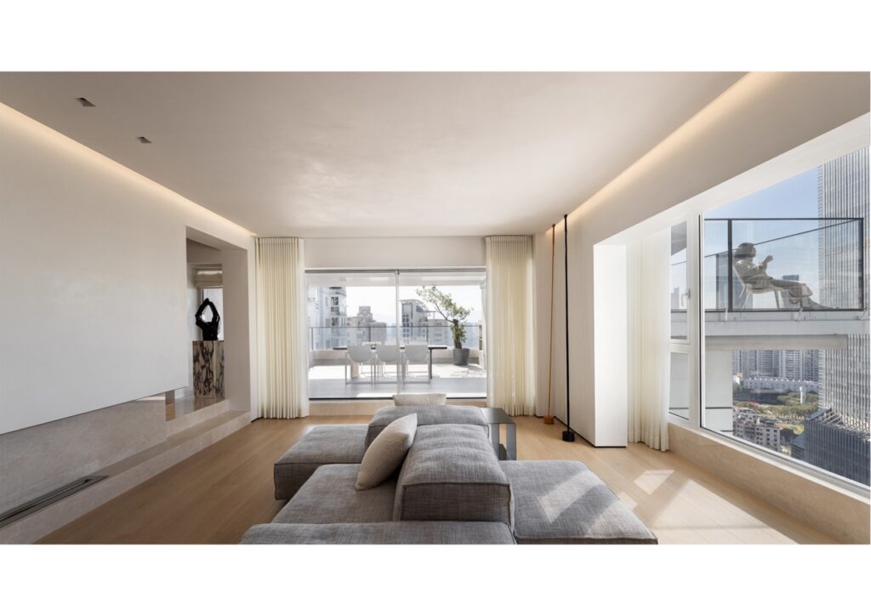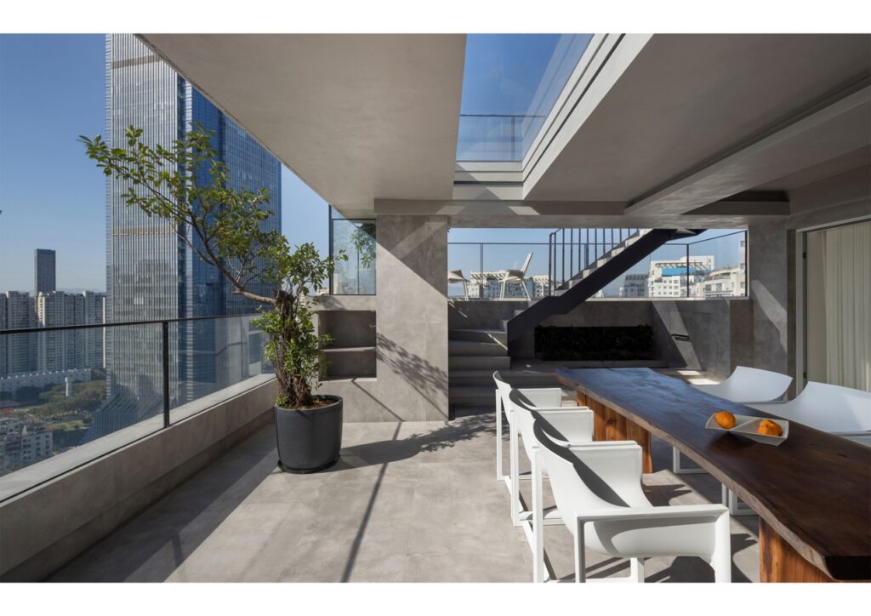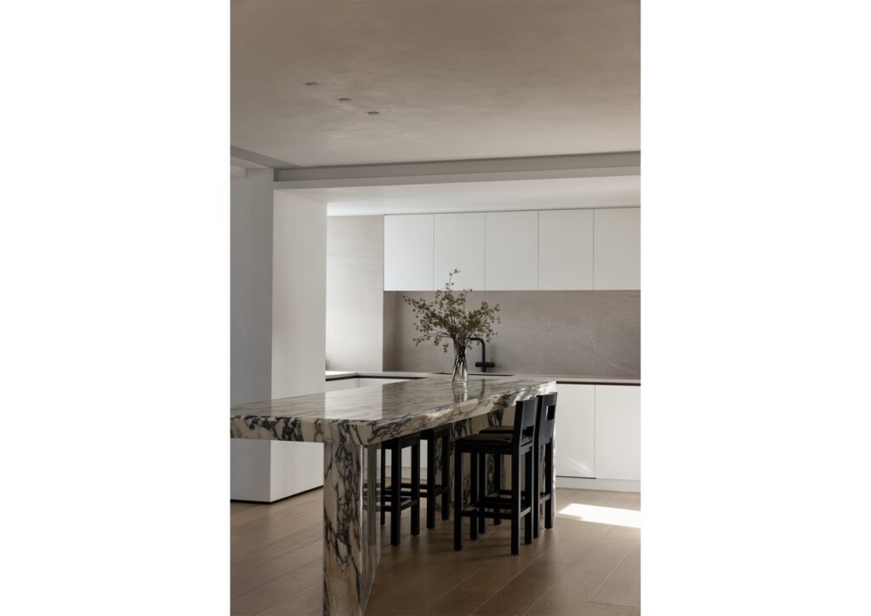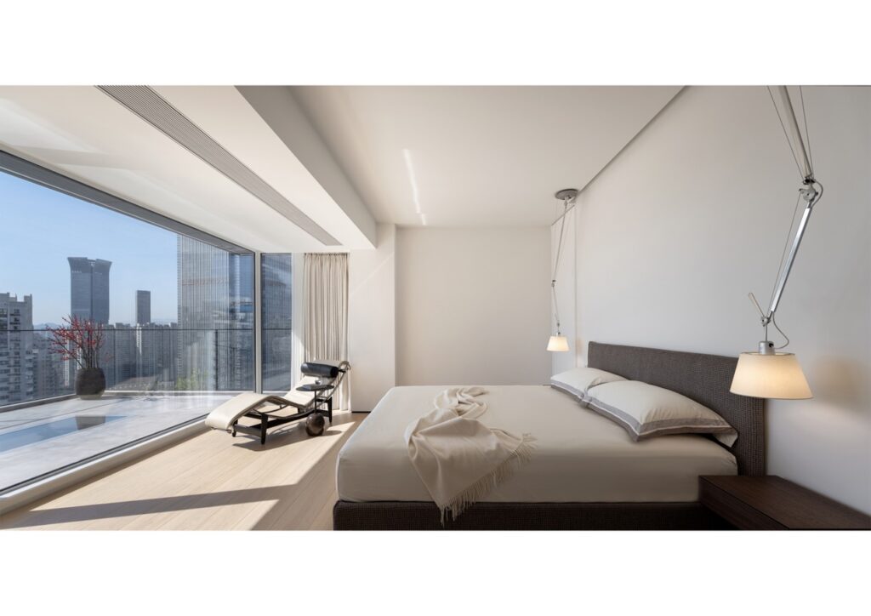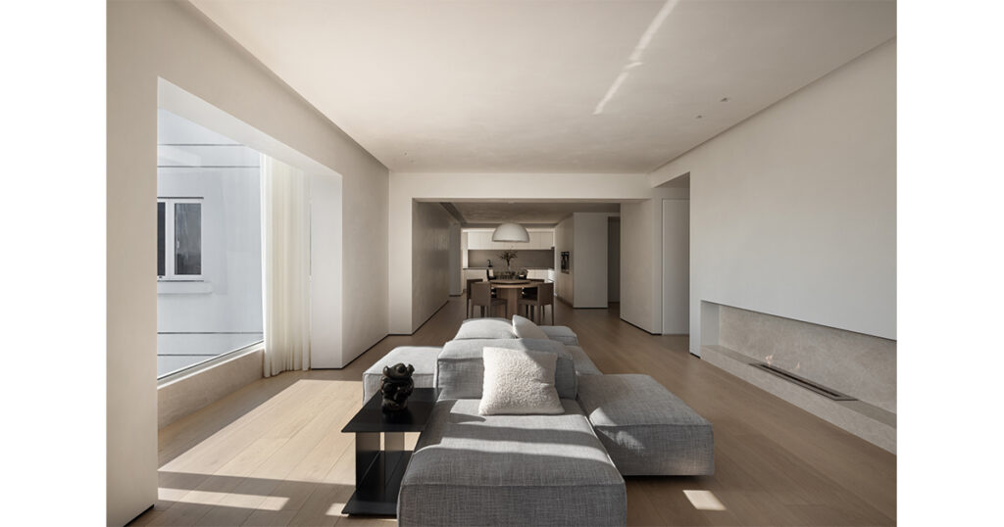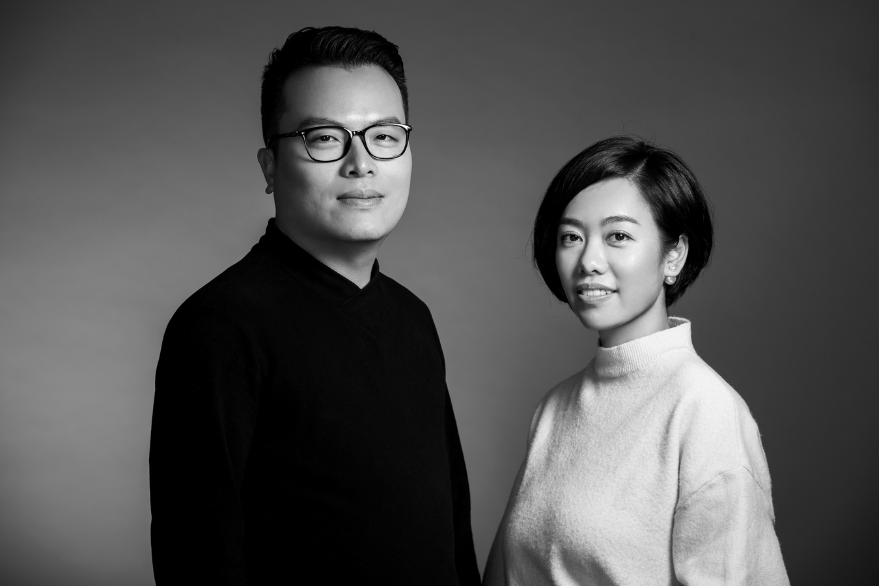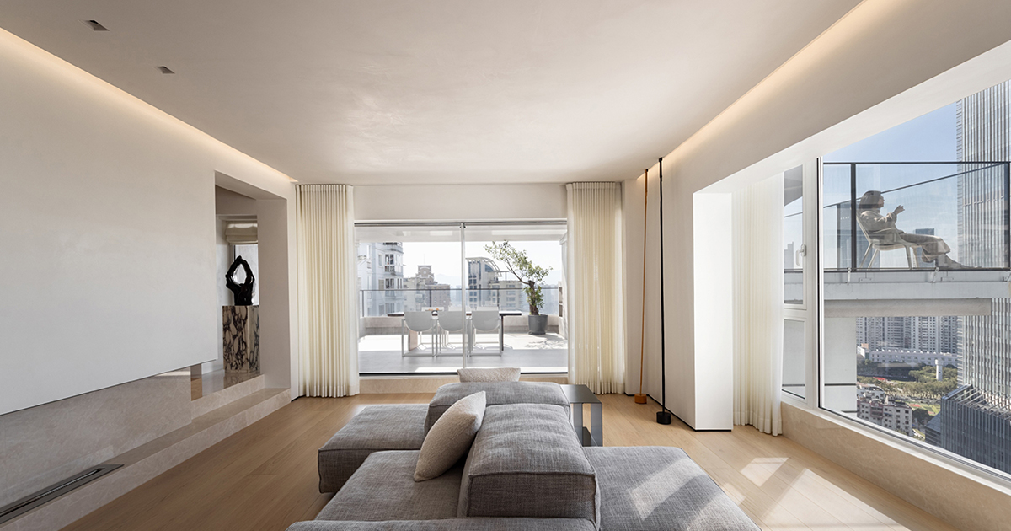SIMPLE ART | NX DESIGN HOME | IRA Awards 2023
NX DESIGN HOME: Runner-Up of International Residential Architecture Awards 2023. This case is located in the center of Wenzhou, close to the tallest building in Zhejiang — the World Trade Tower. The excellent geographical location and excellent view also bring a relatively noisy space environment. For the NX couple, “quiet” is the first problem they face in the renovation of this home.
There are two topics about quietness: one is the absolute quietness of the space itself, the other is the quiet mind of people living in the space. On the one hand, “quietness” represents the absolute quietness of the space field, and on the other hand, they hope to get the quiet mind.
For the former, they selected soundproof Windows and soundproof treatment of the whole house system to achieve a relatively silent interior environment. As for the latter, the quietness of the soul comes from the designer’s understanding of the space and the relative balance with nature, which also extends to the second major theme of this case — “nature”.
A good design can feel the change of nature, stylist to large area of open space, in the form of French window to greet the sun, as the first day of the month, day litres of sunset, the sun shone into the interior in a different point of view, you can be in areas of the space to feel from the transformation of sunshine, as if light around space travel, showing the infinite changes in the same day.
Although people live indoors, they can feel the flow of light and shadow from the outdoors, feel the twilight of the morning, feel the wanton and warm sun at noon, and belong to the gentle dusk of the evening.
Light passes through different structures, materials, textures… Leaving different light and shadow structures, this is the designer’s mysterious pen, the space itself is not modified, but through light and shadow, to paint the rich structure, quietly show the charm of the space itself — the beauty of the structure.
The terrace is built into a hanging garden and connected with the outside world in an open form. When you are in the middle of the terrace, the urban park located on the ground and the artificial garden in the sky seem to be integrated into one, forming a three-dimensional natural linkage, and the boundary between the sky and the ground is gradually blurred.
In order to create a bright and transparent space, the designer will open the way to the space is closely connected, with the restaurant as the center to radiate out, remove unnecessary partition, light flows naturally in the space, not bound by the structure.
At the same time, the completely open space brings more intimate home experience, the family is no longer blocked by the frame, so that the communication between family members is more relaxed and comfortable.
Including the master bedroom space on the second floor, it is unusual and absolutely private, but it is integrated and independent. Rigorous office and comfortable home are not opposite, and there is room for various lifestyles in the appropriate space.

Project Details
Firm
NX DESIGN HOME
Designer
Weifeng Ni, Shuqian Xiang
Project Name
SIMPLE ART
Category
Residential Interior Built
Project Location
Wenzhou, Zhejiang Province, China
Team
Weifeng Ni, Shuqian Xiang
Country
China
Photography ©Credit
©Song Ye
