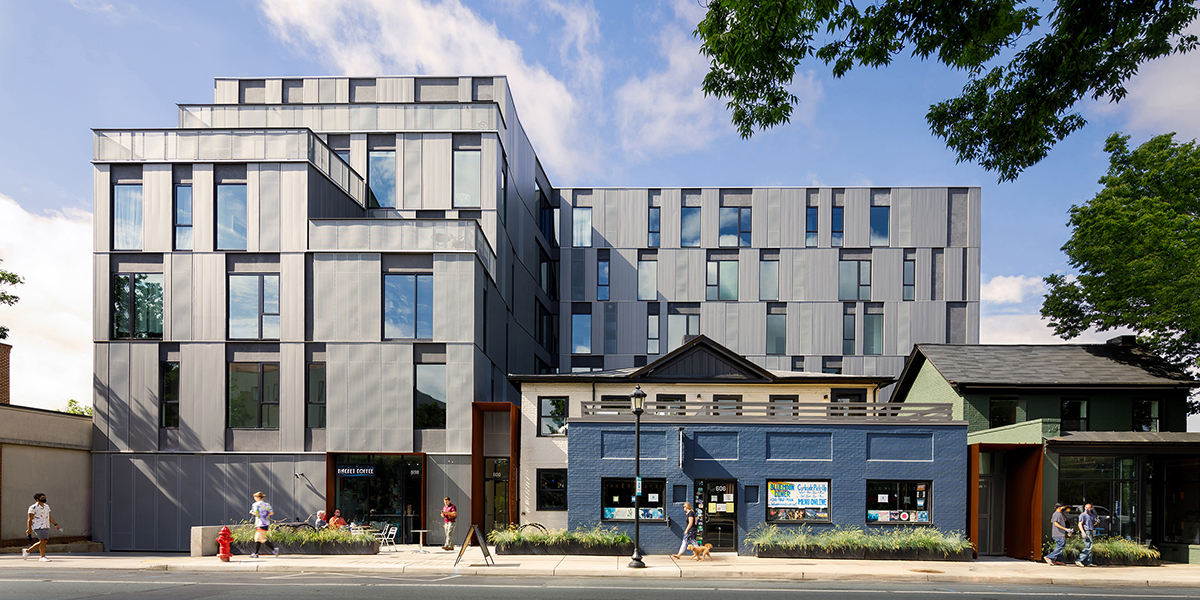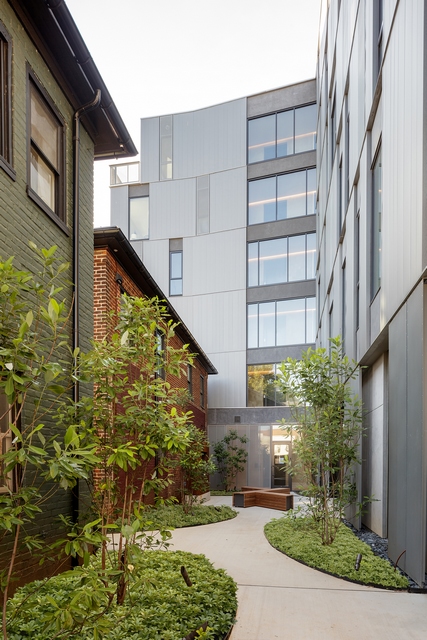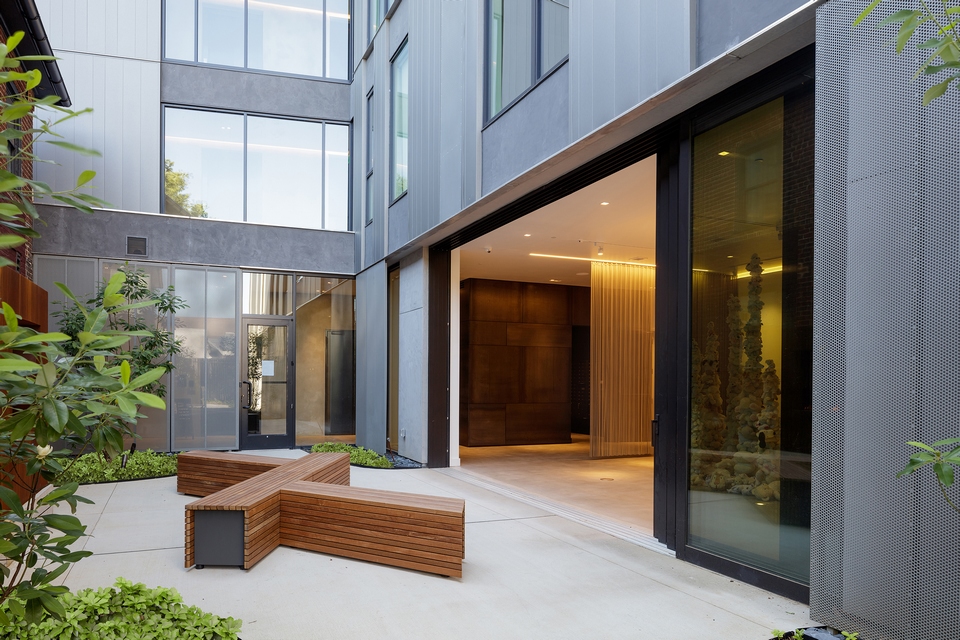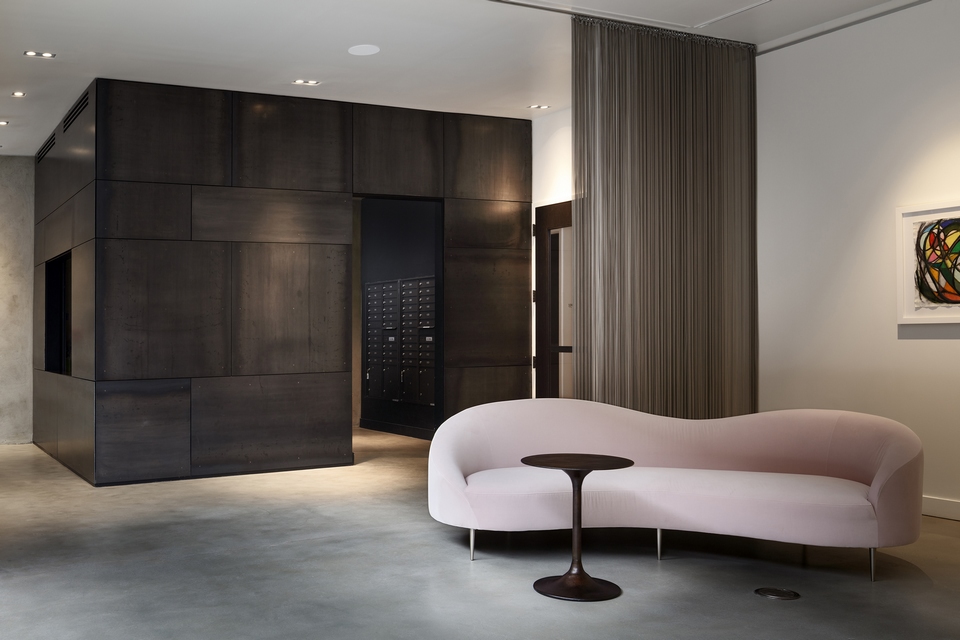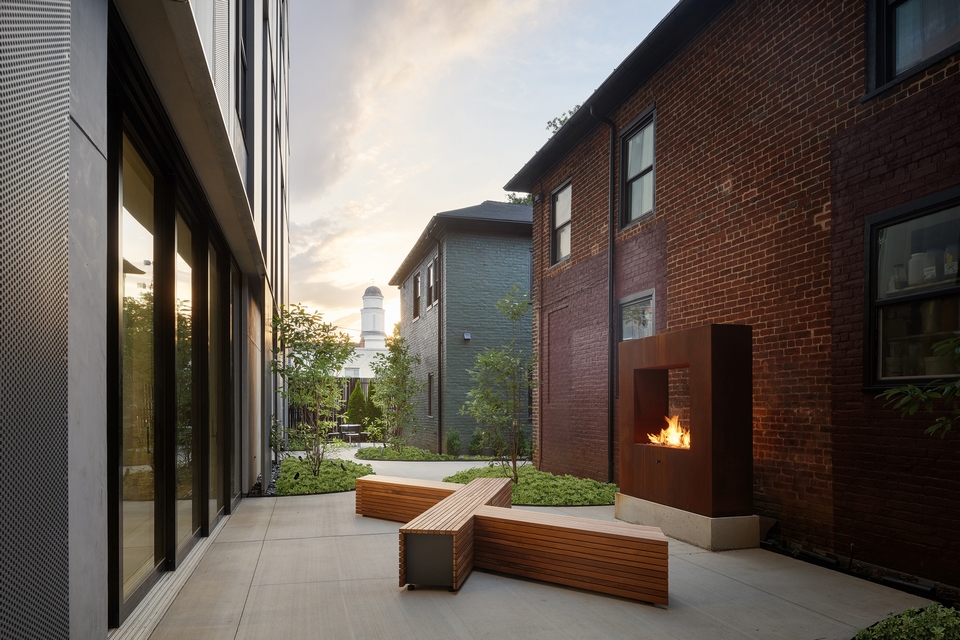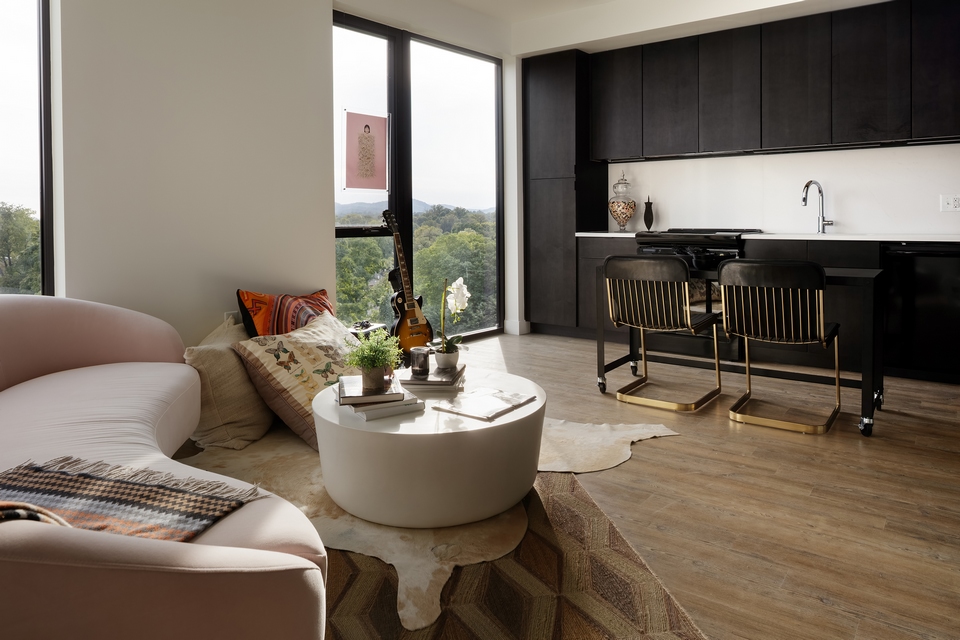Six Hundred West Main | Bushman Dreyfus Architects | World Design Awards 2021
Bushman Dreyfus Architects: Winner of World Design Awards 2021. Six Hundred West Main Street is an urban mixed use project which helps connect two parts of the city, revitalizes two historic structures, and contributes to the artistic energy of the neighborhood.
The new building has 53 apartments, art gallery, lobby, courtyard, underground parking and coffee shop. The renovated historic buildings house a locally-famous diner and a gourmet wine shop with offices and apartments above.
NEW BUILDING AREA: 62,000sf
New Retail: 500sf
Gallery/Lobby: 1,550sf
Parking: 9,300sf
Residential: 50,650sf
EXISTING BUILDINGS: 6,000sf
Retail/Storage: 4,000sf
Office: 1,200sf
Residential: 800sf
CLIENT VISION
The owners, a married team of developer and artist, split time between New York City and rural Virginia. They envisioned a forward-thinking, urban apartment building for downtown Charlottesville. Given this charge, the Architectural team at Bushman Dreyfus set out to create a modern building that felt like it was part of both the city and the site.
SITE CONTEXT
The immediate site is as complex and varied as the street. Bounded by the two historic structures and West Main Street to the north, the project site is bordered by railroad tracks to the south, a store to the east and an auto repair shop to the west. Each side is addressed by the design, whether by entry portals connecting the street fronts, industrial balconies along the tracks, or the artist’s mural facing the auto shop parking lot. The facade takes cues from the street’s eclectic past through the use of industrial materials like metal panels, perforated screens, stucco, glass and rusting steel.
The immediate site presented the challenge of two historic houses which occupy two thirds of the street front and needed to be thoughtfully incorporated into the design. The overall composition melds existing and new buildings through both massing and the use of the materials, colors and textures. In order to meet the historic houses at a compatible scale, the new building steps down in height from the six stories to three as it approaches West Main.
ENTRY PORTALS
Three large weathering steel structures mark the entrances along West Main Street. One surrounds the gate which leads into the courtyard between the two historic buildings, one creates an elegant illuminated entrance into the residential lobby and the other surrounds the door and display window for the new retail space. These portals belong to each of the buildings and are a common element that connects the fabric of old and new, both visually and physically.
COURTYARD
The new building wraps behind the two historic buildings, creating a courtyard garden. In this space there is harmony between old and new. It connects directly to both lobby and gallery with large sliding glass doors. A fire pit, furniture, and plantings make the garden great for openings, community events, and gatherings.
FAITH XLVII MURAL
In collaboration with the Charlottesville Mural Project, the design team commissioned internationally acclaimed South African artist Faith XLVII to paint a mural speaking to issues of local and national significance.
LIVING IN A GALLERY
The whole project was envisioned as an art gallery. This starts outside with the mural, past the diner and coffee shop windows, into the lobby, past The Gallery at Six Hundred and into the residential corridors. The concierge office’s blackened steel cladding is a collaboration between the design team and a local artisan. Hand-burnished steel plate panels, exposed hardware, simple parged walls, concrete floors, and steel mesh drapery extend the aesthetic of the exterior into the interior and give the space the honest feeling of a working studio. The Gallery has museum-quality track and floor lighting, changing exhibits, and featured artists in different media. Each of the residential corridors on the building’s six floors has also been carefully curated with rotating art works. Gallery lighting, simple details and subtle materials bring a museum overlay to living at Six Hundred. The current installations in the lobby and on the 6th floor are the work of the artist-owner.
MIXED USE/COMMUNITY
Six Hundred puts its residents in the heart of the city. Charlottesville’s Main Street is vibrant and dynamic with the city’s historic pedestrian mall to the east and the University of Virginia to the west. Both of these destinations are within walking distance of the building.
In the past the middle section of the street, West Main, has felt more like a divider than a connector, but this is changing with new development and revitalization of existing buildings. This project helps knit the sides together by infilling a gap in the street wall, adding and renovating 3 retail spaces, increasing pedestrian traffic, and bringing residents down to the street. The new uses, materials and architecture are in keeping with the historically eclectic area, which includes many building types and uses from residential to industrial.
The first floor of the new building is home to The Gallery at Six Hundred and Rocket Coffee. The coffee shop shares the entrance plaza with the residential entrance and has room for some outdoor seating right on West Main.
606 West Main is the renovated home of the Blue Moon Diner. The renovation allowed for new and more efficient kitchen space, basement storage and rooftop dining overlooking and engaging the street. The 2nd floor is leased commercial office space accessed through the Six Hundred courtyard.
The renovated building at 608 West Main is home to The Bottle House, a gourmet wine and food shop on the first floor and 2 affordable dwelling units on the second. These apartments share the courtyard space with the residences in Six Hundred and access their entrance from there.
In addition to the 53 apartments 4,700 square feet of retail space in total was provided as part of the project.
CONSTRAINTS/OPPORTUNITIES
Designing a modern structure within a beloved historic district required respect for the neighborhood and for the two historic structures on site. The team carefully considered scale, materials and color to design Six Hundred as a backdrop for its historic context. Building elevations blur size and scale so as not to compete with the scale of the adjacent, lower buildings. The dark exterior allows the building to recede visually, and the massing of the six story structure steps down to three stories as it meets the street and its two story neighbors.
Project Details
Firm
Bushman Dreyfus Architects
Project Name
Six Hundred West Main
Architect/Designer
Jeff Dreyfus
World Design Awards Category
Mixed Use Architecture Built
Project Location
Charlottesville
Team
Jeff Dreyfus, Whitney Hudson, Dhara Goradia, Kevin Cwalina, Tim Tessier
Country
United States
Photography ©Credit
©Virginia Hamrick Photography
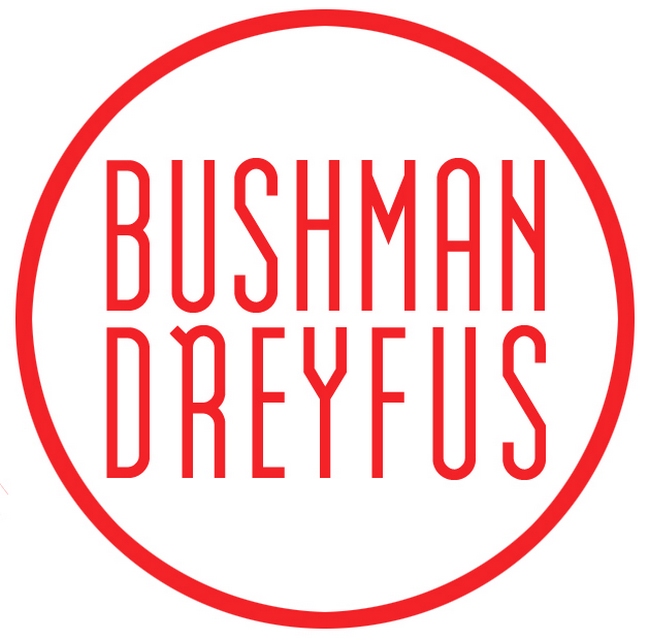
BUSHMAN DREYFUS ARCHITECTS
Bushman Dreyfus Architects is a medium-sized architectural firm located in Charlottesville, Virginia. Our firm has both the extraordinary responsiveness of a small organization and the knowledge and depth of a larger one. BDA has a diverse portfolio of projects ranging from community centers to vineyards, from houses to theaters, from schools to multi-family housing. We focus not on a particular size or type of project, but rather on creating partnerships with clients to build a better community, enrich lives, enhance the environment, and make something beautiful. Our care and devotion to purpose is the same for everything we undertake.


