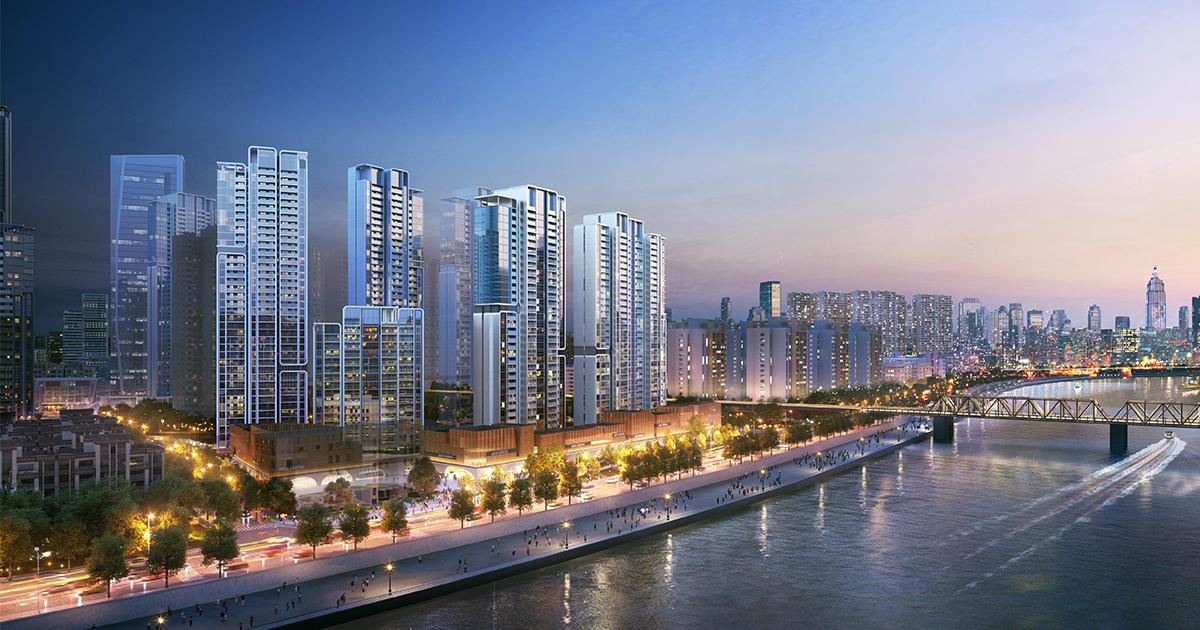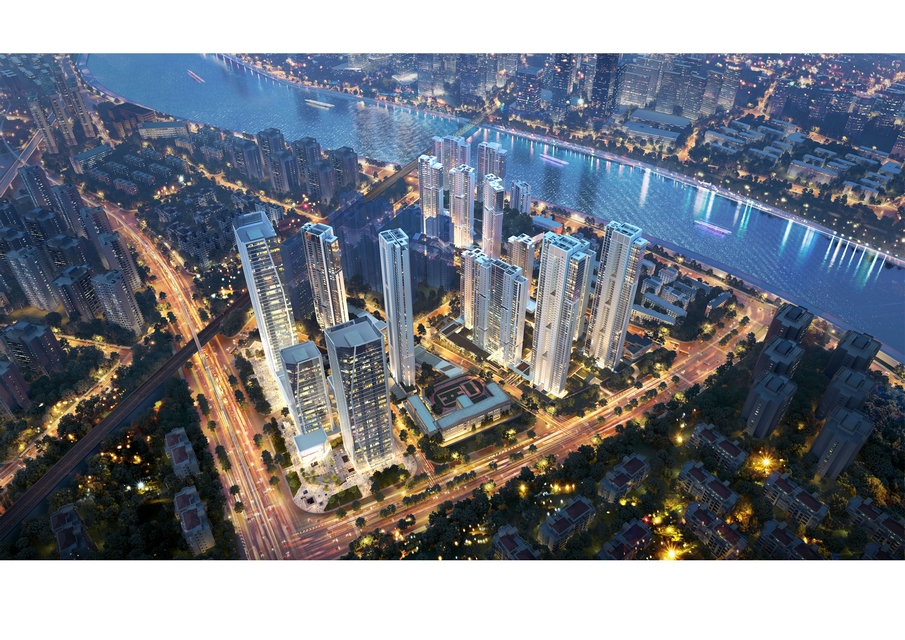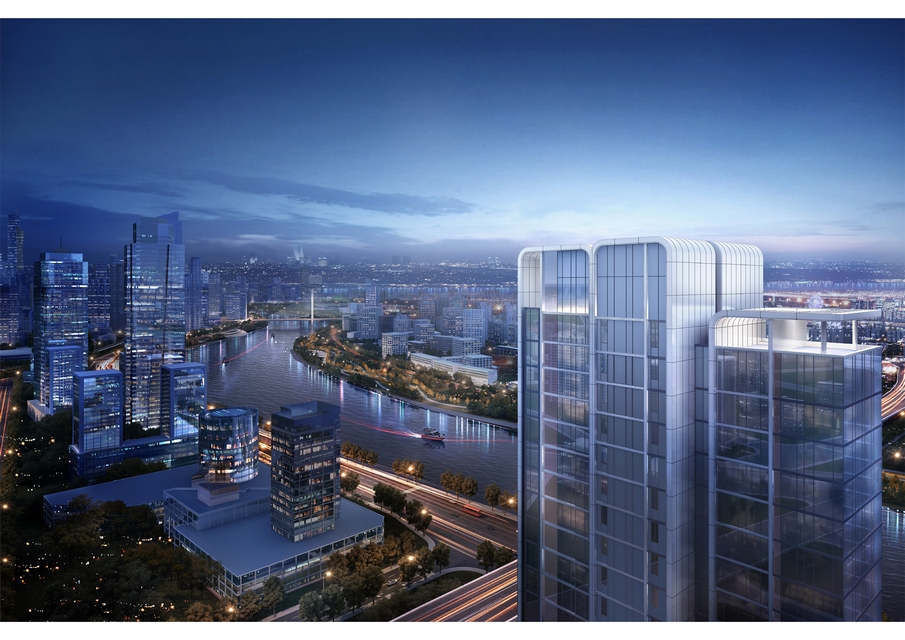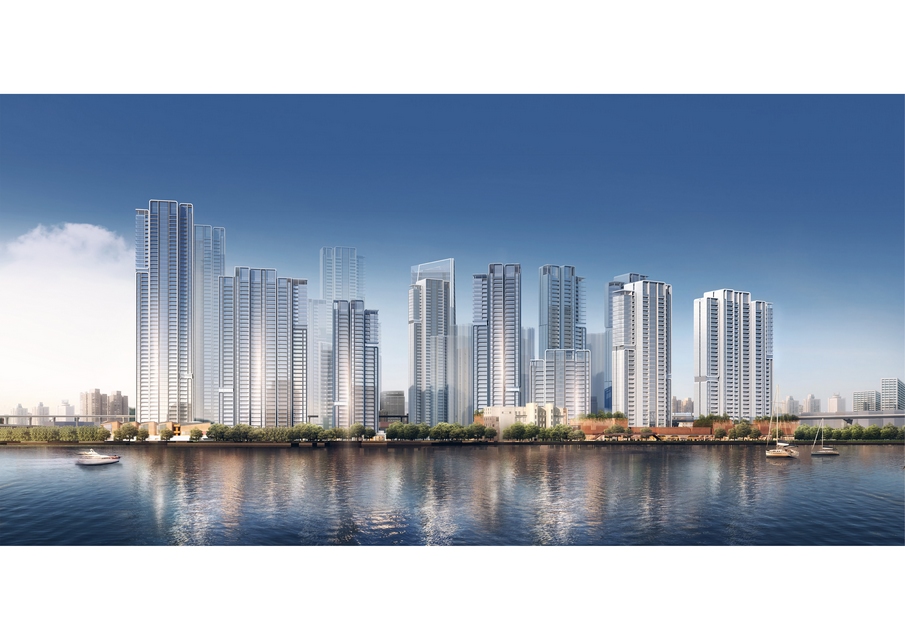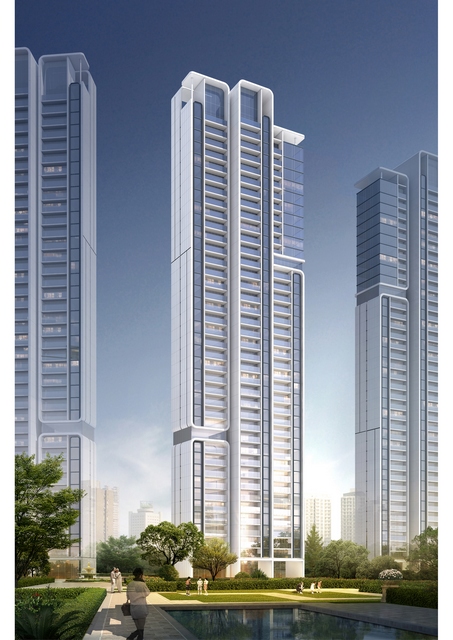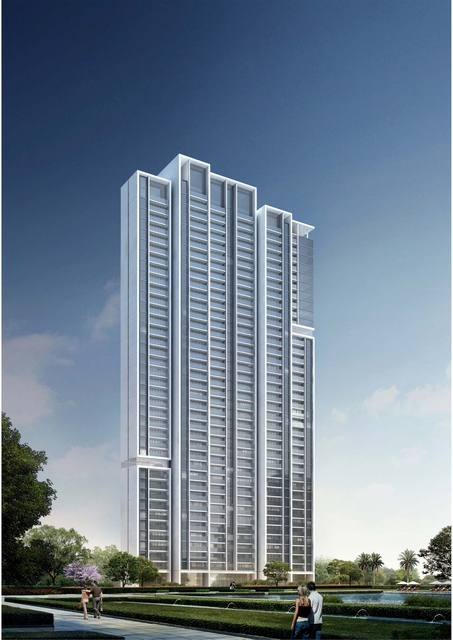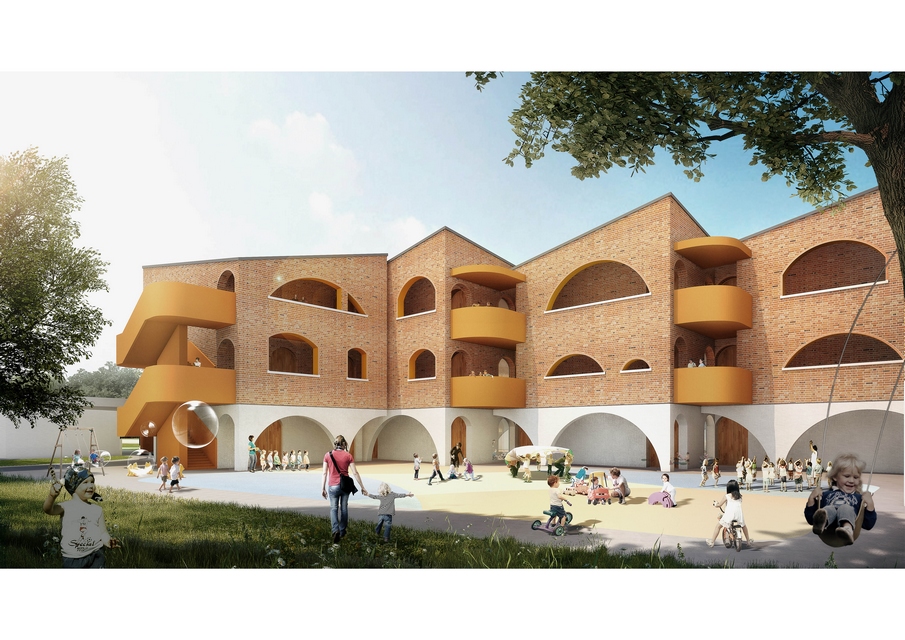Source of River | Zhejiang Greentown Architecture Design Co., Ltd | World Design Awards 2021
Zhejiang Greentown Architecture Design Co., Ltd: Winner of World Design Awards 2021. Source of River is a sustainable urban project for living, working and leisure located in Wuhan,one of the comfortable cities in China.This case, adjacent to the Hanjiang River, boasts abundant landscape resources and three buildings under cultural preservation. Making full use of natural resources and site characteristics in the design, it explores the balance between intensive development and cultural heritages, and respects the style of local urban buildings while achieving fine design of public facilities, to meet the design requirements on compliance, characteristics and enforcement of the land lot. In addition, focused on the spatial pattern and heritage preservation of the city and park, it creates a riverside residence with international standard.
Mixed-use: Healthy Future Cities
Source of River project is a mixed-use complex. It consists of commercial activities and housing and teaching facility.The design for the adjoining areas provides residential and commercial units totalling 660,000 m² net floor space. This programmatic brings the the distance between the river and the city and lends itself towards a smarter urban lifestyle for the next generation, promoting interactions, active engagement and sustainability.
Design Concept
– The design of streamlined pattern represents the inspiration of times
Inspired by the Hanjiang River, the designer adopts a number of curved elements for the riverside residence. Thereby, the building facades are elegant with strong geographical features, and the sci-tech sense and design sense are combined at the industrial site, to create a landscape of times when the past and the future co-exist.
The pattern of silver Hanjiang River is adopted as the city interface
An elegant new modern style is adopted for the facades. The patterns of walls consist elements of silver grey, blue grey and the river, which coordinate with the roof, in contrast to the window frames and decorative lines. To avoid simple colors of group buildings, blue grey is used to decorate the main tone of silver grey. Thus, a unified building tone is formed while the city interface is enriched.
A new view appears alongside the river banks
To echo the building styles at different heights, the designer has arranged the building volumes that are naturally formed vertically, and has created a recognizable intensive vertical facade community by means of cutting and local deformation. In addition, the designer has studied the scale and shape of buildings and finely designed the elements of facades, to make proper proportions of building facades in the park.
Academic Architectural Aesthetics – Education is the subtle infuence
On the side of Source of River project, the elementary school and kindergarten stand quietly, where could provide the children a three-dimensional outdoor learning and communication space. The elementary school building consists of red brick wall, tall tower, decoration, connecting corridor to create a simple atmosphere, classic school characteristics.The kindergarten adopts a continuous arcade, and the circle can stimulate the imagination and tolerance of children and shape a healthy childhood character.
Sustainability Materials
The exterior walls of the main building are built with aluminum sheets and low-E glass, which are the best choice for international luxurious apartments. Compared with stones, aluminum sheets are featured by lightweight, so they can be used to reduce the load of buildings and are more environment-friendly than coating materials. Meanwhile, aluminum sheets have good properties in waterproofing, stain resistance and corrosion resistance, which ensure an endurable new appearance of buildings. The low-E glass can improve the lighting performance of the buildings. In winter, the sunlight can radiates through the glass into the rooms and raise the room temperature for energy saving.
Sustainability Diagram
The BIM technology is applied to realize whole-process informationization of construction, delivery and use, meet the standards of building a sponge city, and create a comfortable, sustainable human settlement. The staggered distribution of buildings is favorable for ventilation. The buildings are arranged along the Hanjiang River, making reasonable use of the river to lower the temperature of coming hot wind, and create a comfortable wind environment.
Project Details
Firm
Zhejiang Greentown Architecture Design Co., Ltd
Project Name
Source of River
Architect/Designer
Wei Zhang
World Design Awards Category
Residential Multi Family Concept
Project Location
Wu Han, China
Team
Wei Zhang, Xiao Hua Liao, Feng Yang
Country
China
Photography ©Credit
©Zhejiang Greentown Architecture Design Co., Ltd
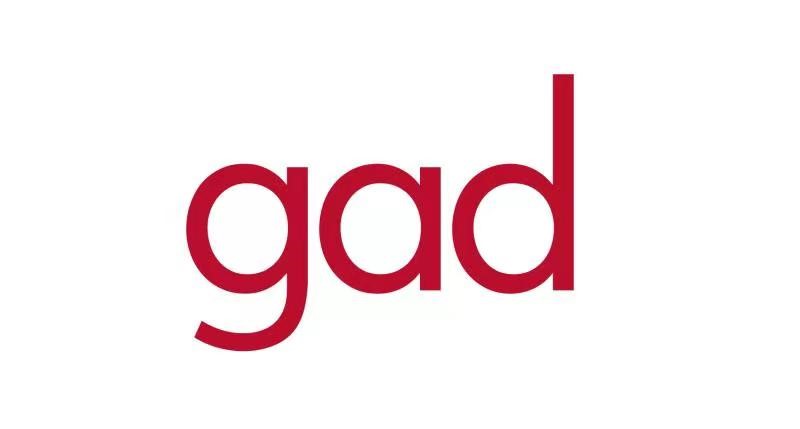
Founded in 1997, Zhejiang Greentown Architecture Design Co., Ltd ( gad ) has developed into a comprehensive design organization integrating architectural engineering design, engineering technology consulting and services with more than 1,000 professional designers and Class A qualification in construction industry. gad is committed to pursuing the perfect combination of customers’ commercial value and designers’ architectural ideals, and has become a brand design enterprise of modern Chinese architectural design with its exquisite design style and humanistic design ideas. gad treats architectural creation with an open attitude and promotes a collective participation mode to provide designers with a very growth platform.


