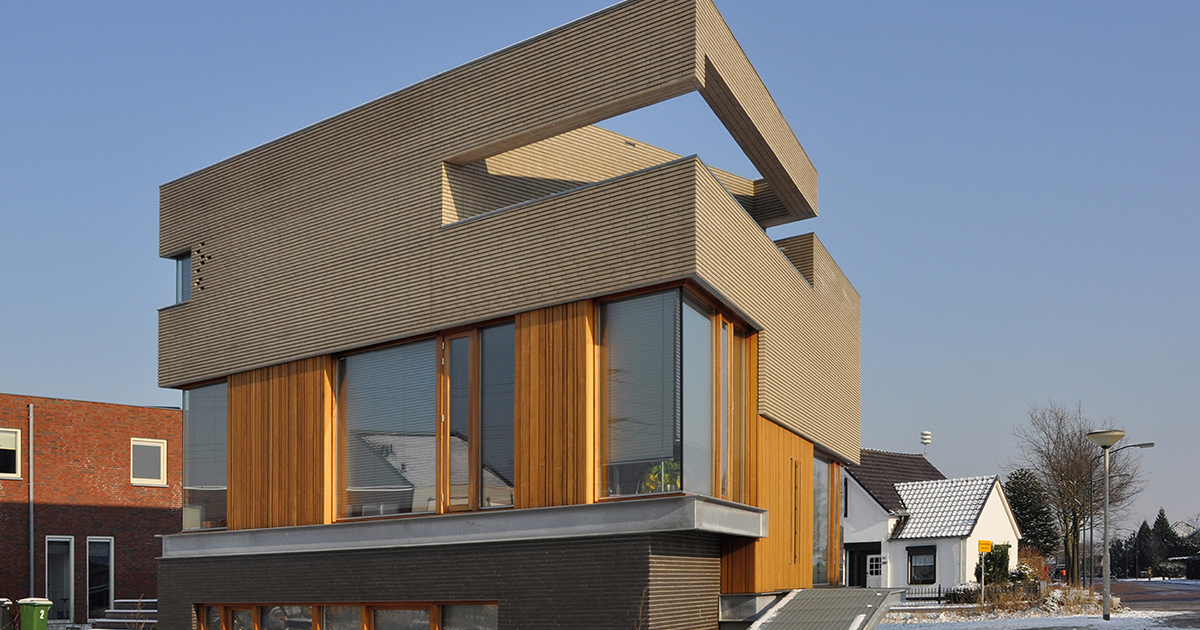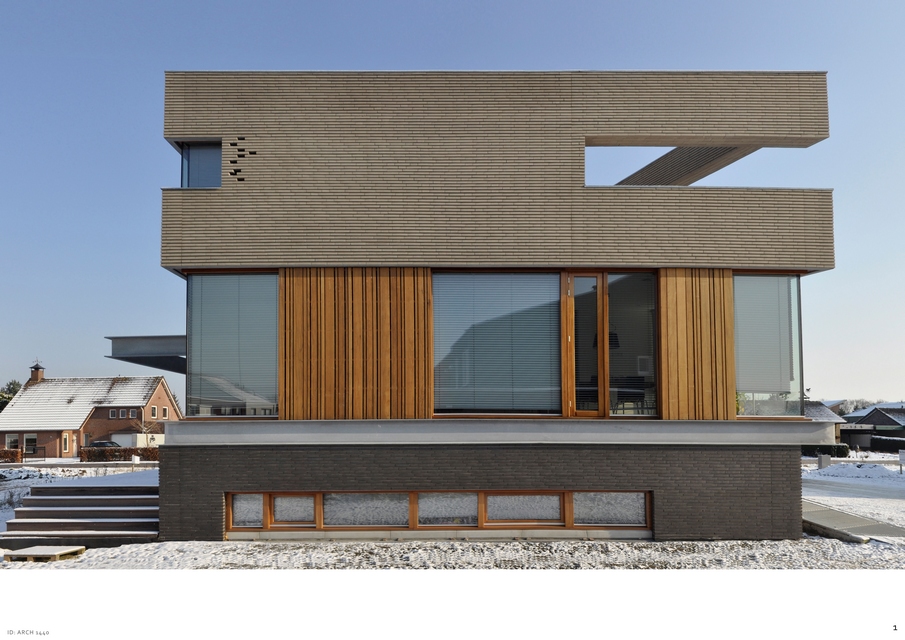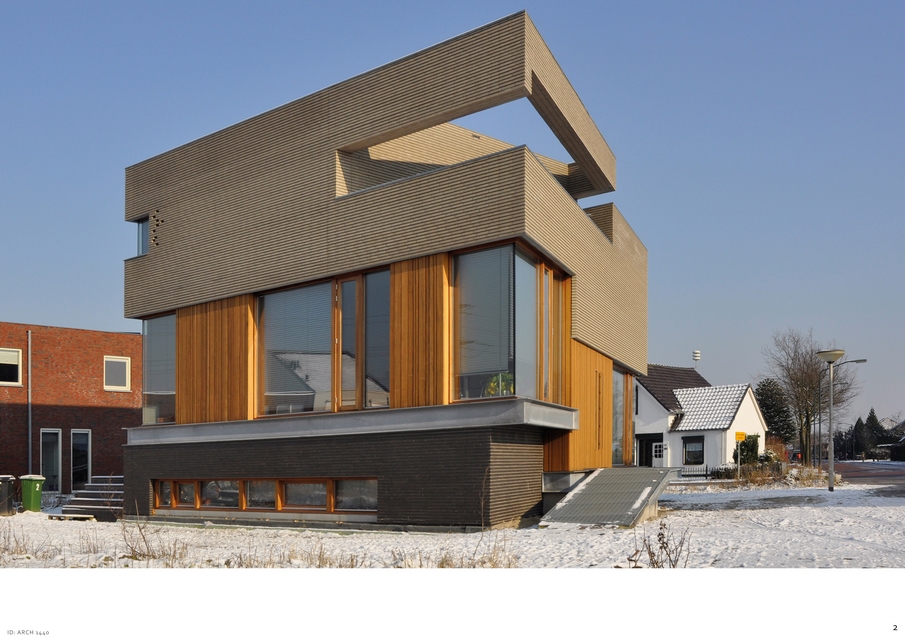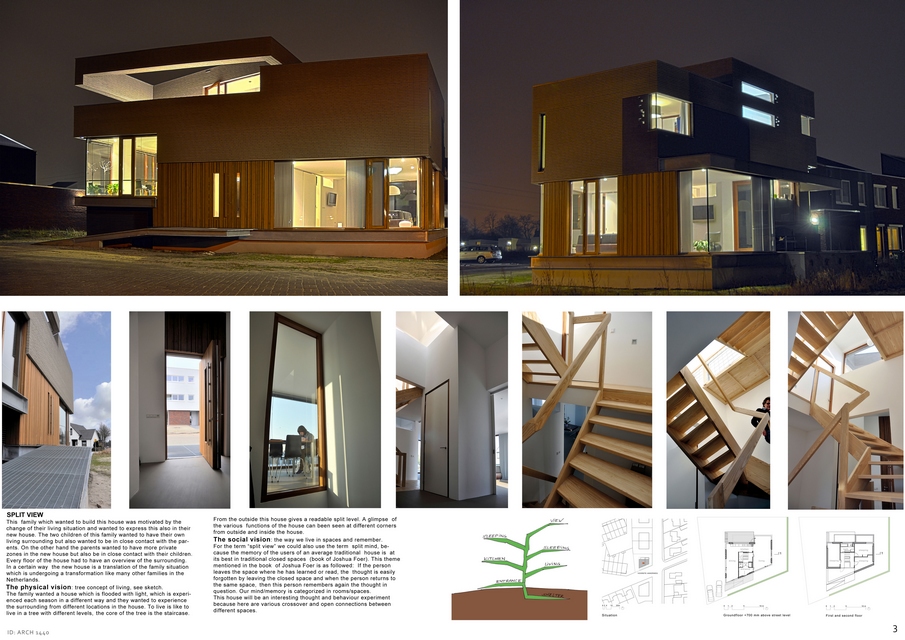Split View || UArchitects || Architect of the Year Awards 2020
UArchitects: Runner-Up of Architect of the Year Awards 2020. This family which wanted to build this house was motivated by the change of their living situation and wanted to express this also in their new house. The two children of this family wanted to have their own living surrounding but also wanted to be in close contact with the parents. On the other hand the parents wanted to have more private zones in the new house but also be in close contact with their children. Every floor of the house had to have an overview of the surrounding.
In a certain way the new house is a translation of the family situation which is undergoing a transformation like many other families in the Netherlands.
The physical vision: tree concept of living, see sketch.
The family wanted a house which is flooded with light, which is experienced each season in a different way and they wanted to experience the surrounding from different locations in the house. To live is like to live in a tree with different levels, the core of the tree is the staircase.
From the outside this house gives a readable split level. A glimpse of the various functions of the house can been seen at different corners from outside and inside the house.
The social vision: the way we live in spaces and remember.
For the term “split view” we could also use the term split mind, because the memory of the users of an average traditional house is at its best in traditional closed spaces (book of Joshua Foer). This theme mentioned in the book of Joshua Foer is as followed:
If the person leaves the space where he has learned or read, the thought is easily forgotten by leaving the closed space and when the person returns to the same space, then this person remembers again the thought in question. Our mind/memory is categorized in rooms/spaces.
This house will be an interesting thought and behaviour experiment because here are various crossover and open connections between different spaces. We question ourselves which effect this split view house will have on the mind and the remembering of facts and thoughts of the users of this house and will it result in a split mind/memory which is a modern variant is of our modern time of
remembering and acting in this rapidly changing and liquid society.
Will the task of remembering and acting be influenced by the see-through and open connections in this split view house ?
The interior of this house and the use is readable at the outside of the house and each side of the house is reacting in his own peculiar way, one time closed and the other time open, sometimes friendly and the other time hard-minded, sometimes unanswered and the other time it lights up and shows the inside. All the sides of the house have a different expression in an abstract way.
Firm || UArchitects
Project Name || Split View
Architect || Misak Terzibasiyan
Architect of the Year Award Category || Housing Built
Project Location || Helmond
Team || UArchitects, Misak Terzibasiyan
Country || The Netherlands
Photography ©Credit || ©Daan Dijkmeijer
![]()
UArchitects is an urban architecture studio, based in Eindhoven, founded by the owner Misak Terzibasiyan
Misak Terzibasiyan was born in Helsinki (Finland) and studied architecture, city planning, and building technology at the University of Technology in Eindhoven.










