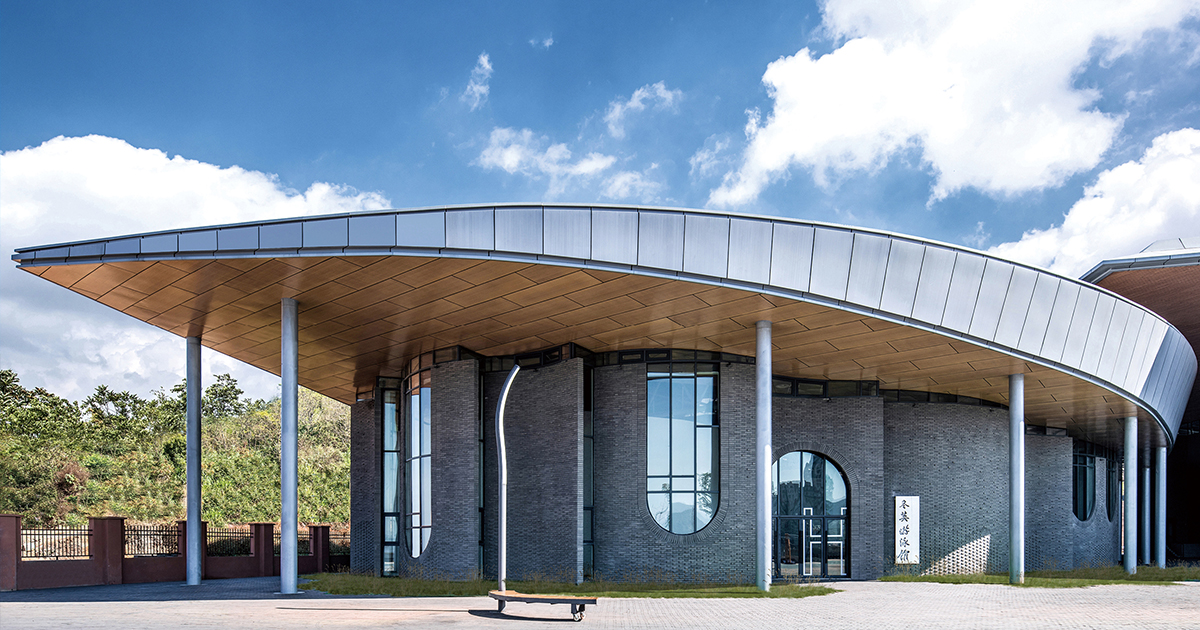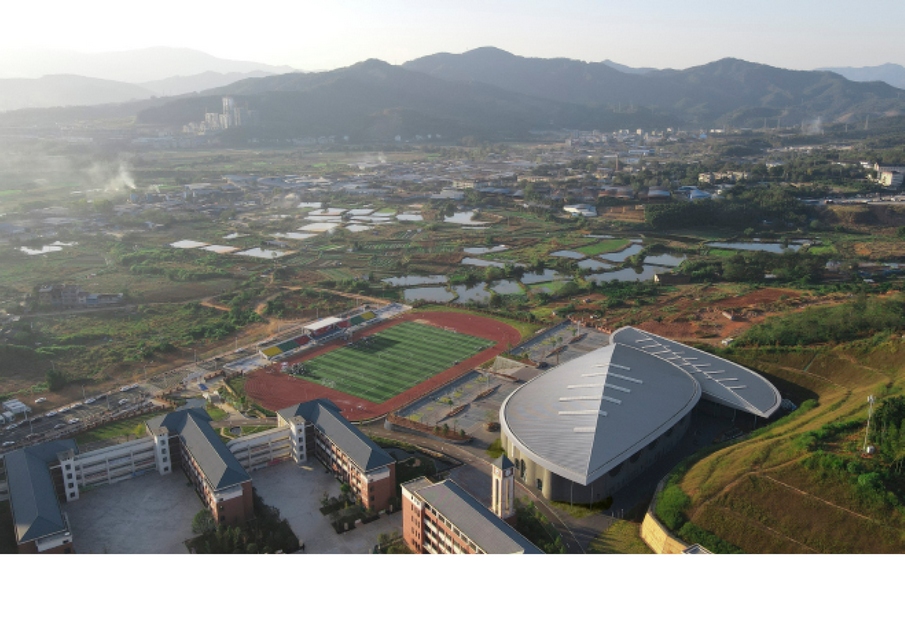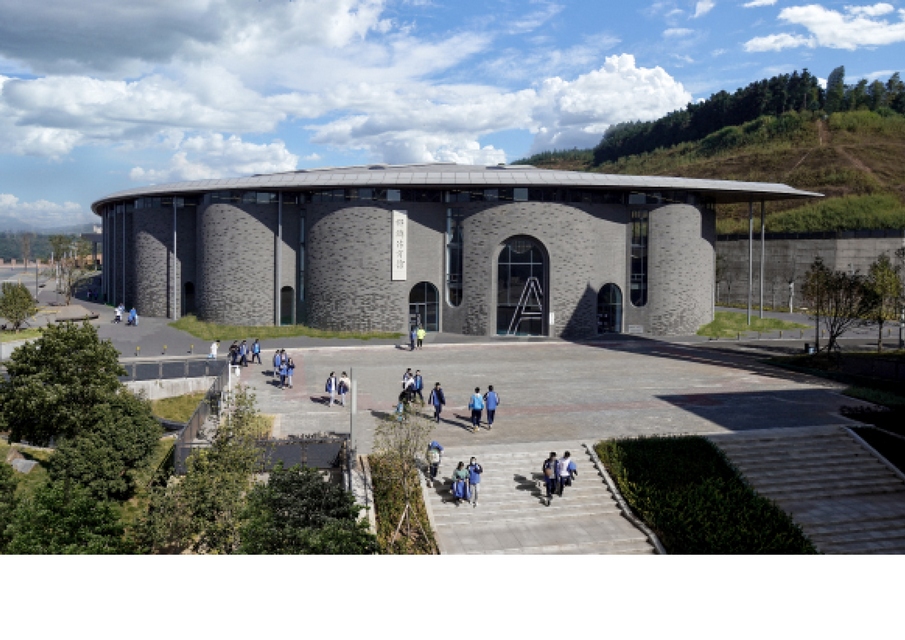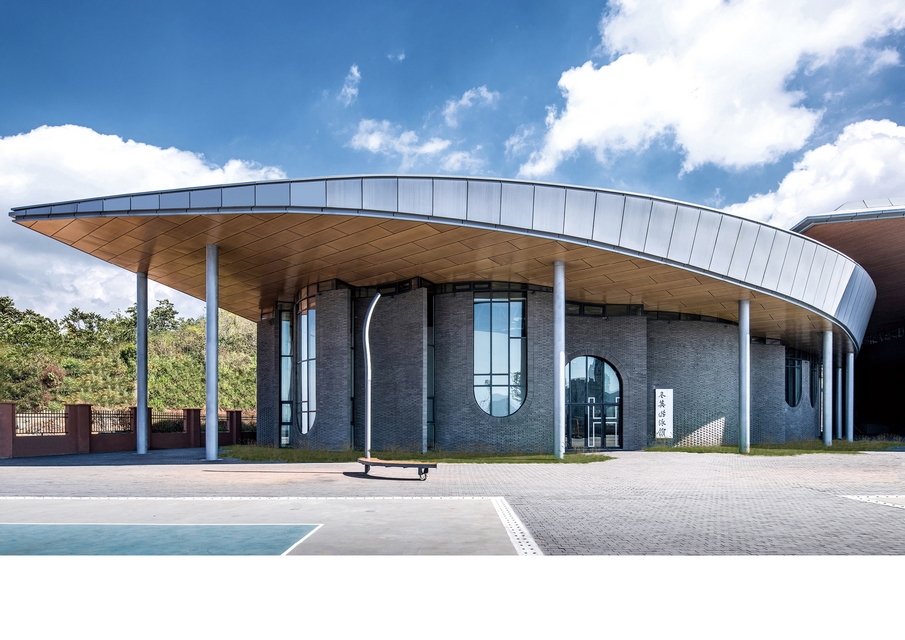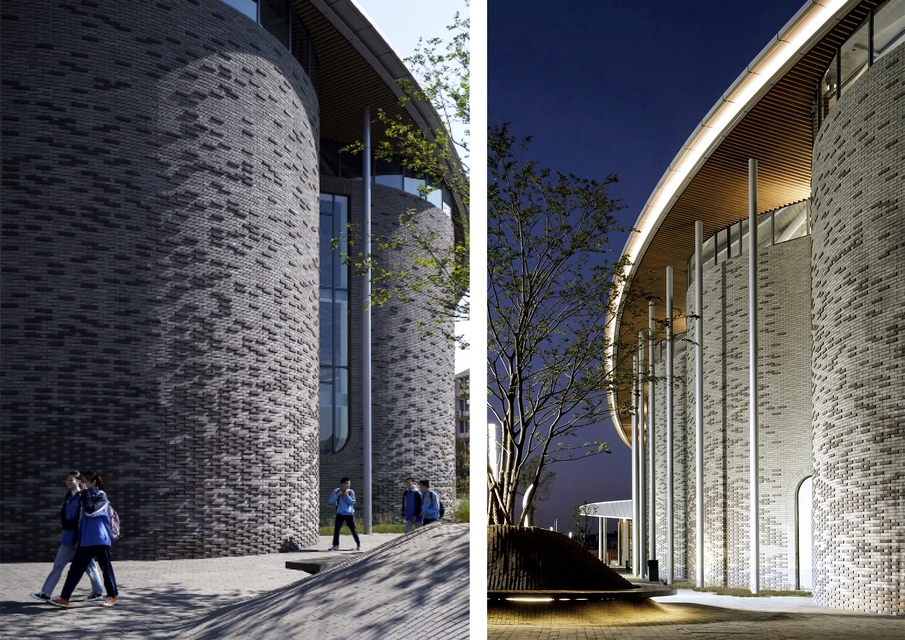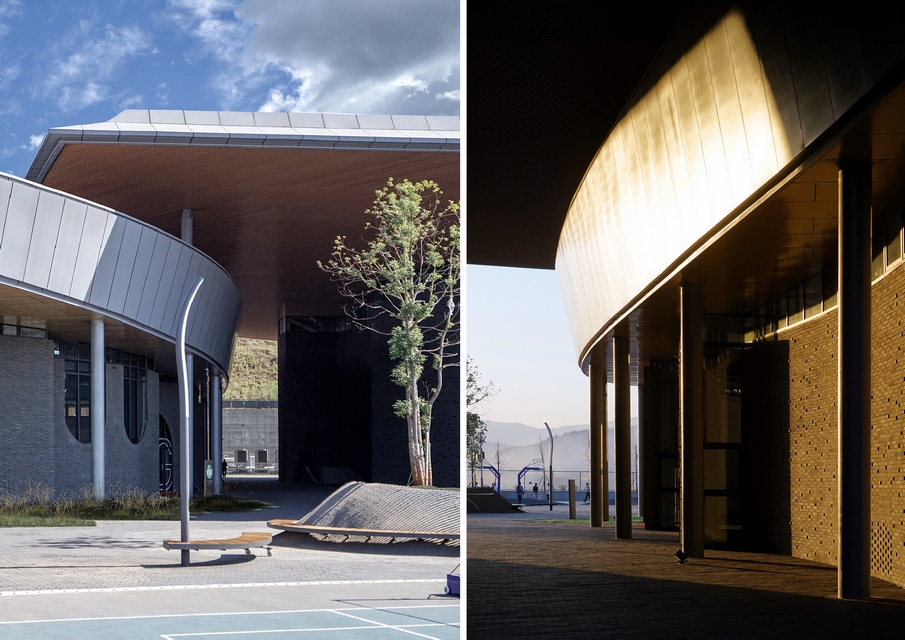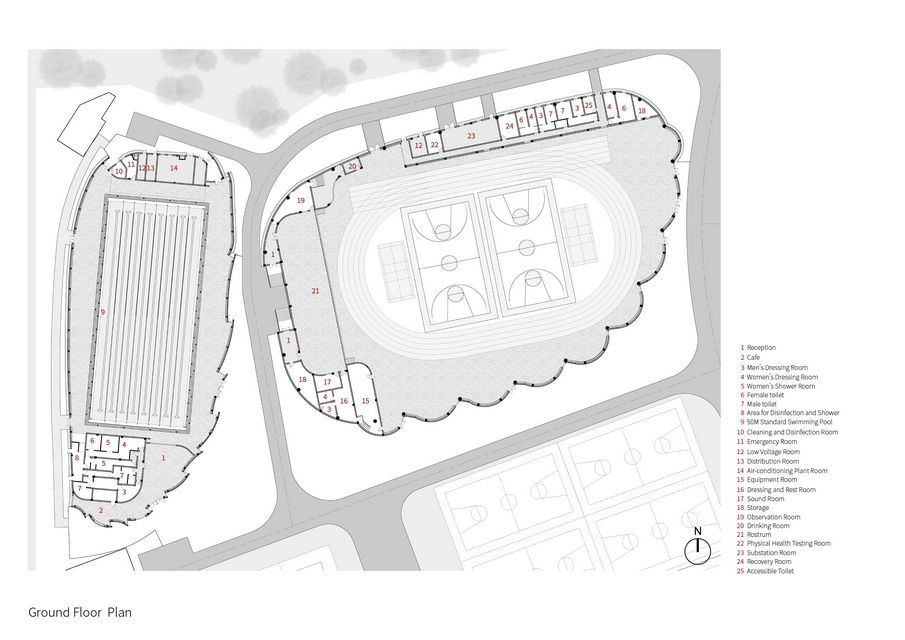Sports Center of Jian’ou First High School | THDL | World Design Awards 2021
THDL: Winner of World Design Awards 2021. The gymnasium and swimming pool of Fujian Jian’ou First High School are located in the north of Jian’ou City, Fujian Province, which are donated by Mr. Lin Zhong, Chairman of CIFI Group, in order to repay his alma mater. The two buildings are located at the end of the axis of the new campus, also at the foot of Tianhu Mountain. It is not only a visual focal point after entering the campus, but also a place for students’ daily activities, as well as a transition space between the sports playground and the mountain landscape.
The two buildings include a gymnasium with a 150-meter track, which can accommodate up to 3000 people, and a swimming pool with a 50m*25m standard pool. The building takes two leaves as the basic form, and the meaning of “opening of branches and scattering of leaves” symbolizes Lin Zhong’s poetic feelings of returning to his alma mater.
The intersection of the campus axis and the athletic field axis is the first and foremost problem needs to solve. The curvature of the building could direct students to the playground during the limited break time, while balancing the need for a ritual feeling of the campus axis.
The final proposal of the two buildings is intentionally differentiated in terms of structural system and tectonic logic. The gymnasium has a steel roof supported by concrete columns. The concrete columns are integrated into the envelope system and also serve as structural support for the cantilevered walls. The swimming pool uses structural steel columns to support the roof, which are detached from the envelope system. The sectional form of the roof steel trusses system is also intentionally differentiated. The two roofs partially overlap, providing covered access between the two buildings. The result of these architectural operations is an interwoven form that not only provides a reasonable division and unification of functions from the building itself, but also alludes to the warmth of Lin Zhong’s parents cuddling each other
We used local bricks and parametric digital design to create a gradient effect from bottom to top on the façade of the gymnasium and swimming pool. On the one hand, the tall solid walls need to be visually softened by the changing materials, while on the other hand, the gradient façade attempts to simulate the dynamic feeling of leaves blowing in the wind.
In the context of use, an unexpected sense of community is created in unexpected places in two buildings. Students stay in small spaces created by the buildings and the campus environment, which become a unique scenery. We look back on these uses and see that the value of design is not just the realization of a grand idea, but also the different experiences by each user. Looking back at the entire design process, it was the adequate design of the architectural implications that allowed for the realization of a diverse campus micro-environment and deepened the expression of campus culture.
Project Details
Firm
THDL
Project Name
Sports Center of Jian’ou First High School
Architect/Designer
XIN JI
World Design Awards Category
Sports Design Built
Project Location
Jian’ou
Team
Xin Ji, Xi Chen, Jiaqi Ge, Shixuan Ren, Huazhou Ye, Zhiwen Chen, Ruohan Xu, Yixin Geng, Shida Zhu, Xueying Zhu, Fu Guan, Fangting Bao, Chengzhe Piao
Country
China
Photography ©Credit
©QI ZHEN, XIN JI
THDL (Tianhua Design Lab) is a research-based design studio based on the Tianhua platform, which was officially established in Shanghai in 2018. The team is young and flat, with cutting-edge and exploratory work, THDL’s design philosophy is based on the concern for the possibilities of future urban life and the desire for creative aesthetics. Through forward-looking design, we hope to reshape urban spaces and lifestyles through architectural manipulation, to anchor architecture to its roots in social life, local culture and spatial contexts, and to reflect them in the conceptual, strategic and formal aspects of design.


