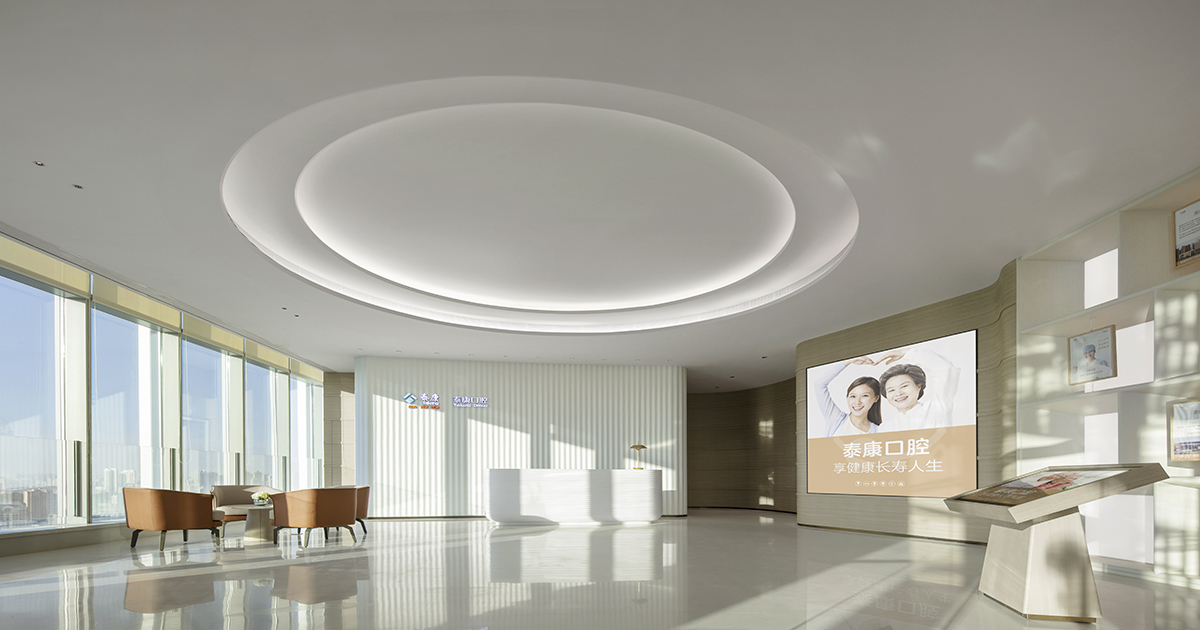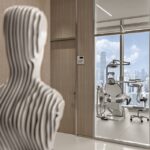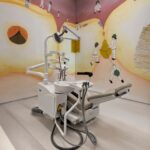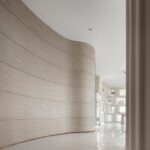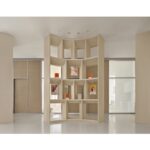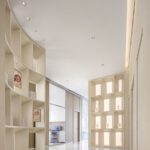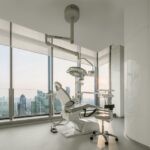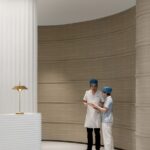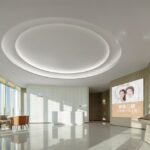Taikang Dental | WIT Design & Research | World Design Awards 2022
WIT Design & Research: Winner of World Design Awards 2022. The Chinese government has been pursuing a zero-Covid strategy for 3 years, with the aim of keeping the country entirely Covid free, and this has led to the closure of a large number of private dental clinics. Taikang, a private investor, hopes to explore a new model: combining a high-end dental clinic with an insurance model by which the clinic can be fully supported.
Taikang Dental Wuhan is the first high-end dental clinic in China operating via an insurance model. Despite the serious impact of the epidemic, the dental clinic is profitable. Thanks to the financial support of the model, it has been built as space to offset people’s fear of dental treatment. It is located on the 29th floor of a high-rise building and is currently the highest dental clinic in China. The Ancient Chinese believed that a higher building means being closer to heaven, and this also allows patients to experience the feeling of “being treated above the clouds”. The clinic has an area of 1,000 square meters and there are 16 treatment rooms.
Challenge:
To create a space to defeat people’s fear of dental treatment. To break away from the old-fashioned mode of a clinic with treatment rooms off either side of a long, dark, narrow corridor. To simultaneously create a space for a combination of dental treatment and profitable insurance sales.
Solution:
The Ancient Chinese believed that building a house at high altitude or a house as high as possible would take them closer to heaven. Taikang Dental Wuhan is located on the 29th floor of a high-rise building, and almost all of the clinic rooms have windows which allows guests to experience the feeling of being “in the clouds” and this fantastic feeling can offset the anxiety caused by treatment. A fairy tale atmosphere has been created using murals in the pediatric dental room. A lot of curved surfaces have been combined with delicate paintings and wood films to create a professional feel and make patients feel relaxed. The solution for the long, dark, narrow corridor was to turn it into a hall: the hall space can be used for promoting, communicating, interacting and displaying art.

Project Details
Firm
WIT Design & Research
Architect/Designer
Zhenhua Luo
Project Name
Taikang Dental
World Design Awards Category
Healthcare Interior
Project Location
Wuhan
Team
Zhenhua Luo, Rui Tao, Qianxuan Niu , Gongpu Zhao, Changxin Tian, Wenyi Chen
Country
China
Photography ©Credit
©One Thousand Degrees



