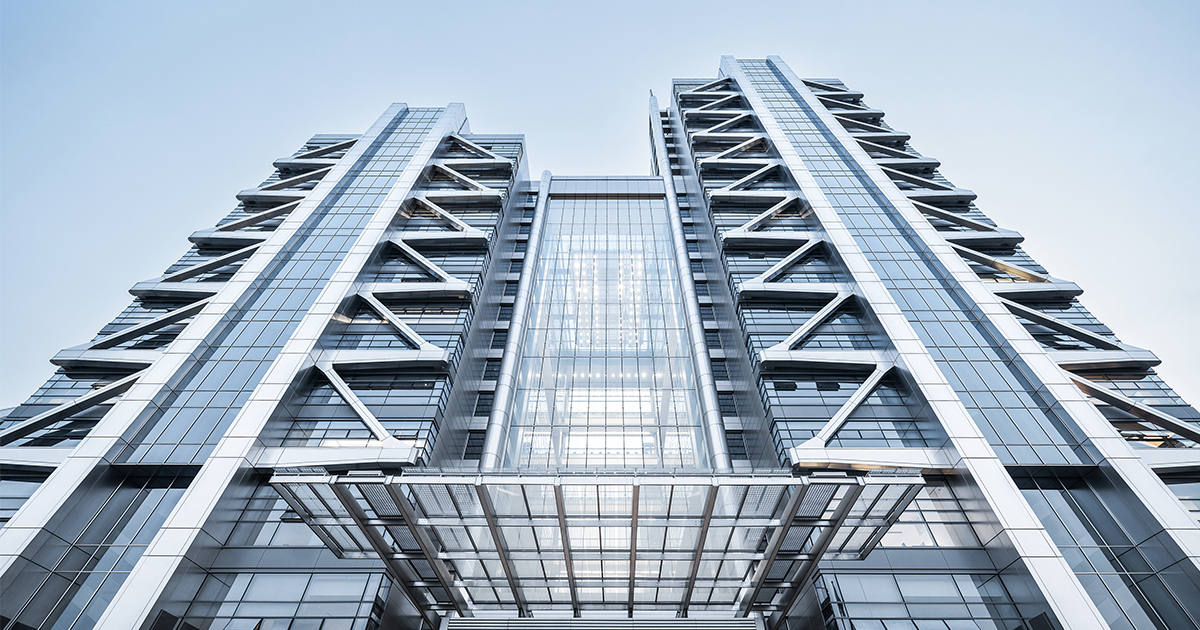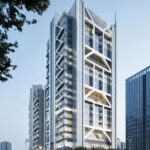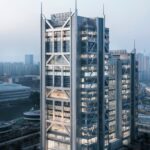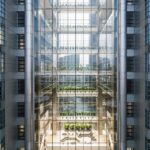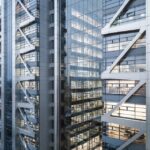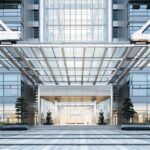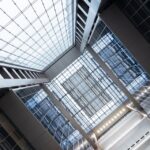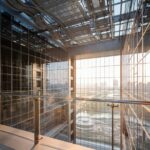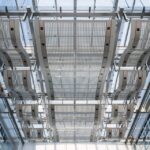The Exo Towers: Ruifeng Digital Finance Centre | United Units Architects | World Design Awards 2022
United Units Architects: Winner of World Design Awards 2022. The Exo Towers is situated in the Jinghu Central District of Shaoxing, China. With approx. 80,000 m2 GFA, the building will be used as the new headquarters of the Bank of Ruifeng comprising of a flexible office space for up to 1,000 employees and banking halls. In response to the planning requirements, the scheme is comprised of two towers, being 15 and 21-storey high respectively, and linked together by a central glazed atrium. The change of heights between these two vertical elements not only defines a dynamic skyline, but also creates this breathtaking atrium space.
To accommodate future working patterns and changing demands of the banking industry, the column-free interior space facilitates an adaptable domain where flexibility is a primary requirement. The Exo Towers therefore derives its architectural language from the manner in which the spatial concept and structural design are completely integrated.
In its skeletal form the building is a combined steel and concrete structure. A central concrete core provides the main internal structure support, and the outer form of the building is defined by the exposed structure which articulates the south and north facades into two and three distinct volumes. Each volume comprises of four typical floor plates and a double-height sky gardens that contain communal facilities and garden areas. The four typical floor plates are supported by a pair of four-storey-high external columns which transfer the load, via diagonal braces, down to a pair of masts on both sides. Each mast runs from the lowest basement to the top of the building. The section of each mast is made up of four square concrete filled steel columns connected by rigid horizontal members at storey-height intervals. The diagonal braces correspond with the double-height sky gardens create a column-free space with unblocked view of the city. All four corners of the each tower are expressed in the same way with the use of symmetrical hangers dropped from diagonal suspension trusses supported by the concrete walls and beams. The hung corners, divided into two-storey segments, liberate the floorplate edges creating column-free corners within the office spaces and offering a sweeping panorama of the city.
Beyond its technological innovations, the Exo Towers also seeks to harmonise Eastern and Western aesthetic sensibilities, especially through the expression of structure. The traditional Chinese architecture is featured with the way that structure is expressed both inside and outside. When stand outside a traditional Chinese building and move inside, that same structure orders the space, and has a great effect on people’s perception of light. Rooted in the dichotomy between Western and Chinese structural concepts, the building has its own distinctive structural solution, but shares the same tradition.
Between the two towers, a 27-metre-wide glazed canopy with a 15-metre cantilever creates a dramatic entrance experience. This leads to the heart of the central atrium, which rises up through the full height of the 15-storey. Recessed sky-gardens line the perimeter of the upper floors and a generous terrace, at level-2 of the entrance hall, accommodates waiting areas and recreation spaces. The atrium spaces are flooded with natural daylight from the east and west facades, in addition to the roof lights. Every floor in each tower thus receives daylight from two directions, outside and inside, considerably enhancing the internal ambience and working conditions. Along the west facade, six sky bridges span between the two towers and in breaking down the scale of the atrium both visually and socially enhance the building’s horizontal connections. A full height cable-net curtain wall is used for the east facade of the atrium, reinforcing the transparency of the entrance to the atrium and the dynamic internal spaces of the two towers.
Architectural expression and selection of materials reflect the hierarchy for the facade. The external structure, as the most featured part of the building, is covered with linen patterned stainless steel cladding for its aesthetic expression and durability exist. The stainless steel surface will softly reflect the surroundings and interact with the changing light all day long. The solid walls are clad with champagne-silver aluminum honeycomb panels and their moderate colour tone makes an interesting comparison to the shiny structural cladding. Multiple types of glazing systems, such as unitized glazing, stick glazing and cable-net glazing, are used for the rest of the building according to functional and aesthetic requirements. The combination of glazing and metal cladding creates interesting balances between transparency and solidity, and powerful expression and delicate details.

Project Details
Firm
United Units Architects
Architect/Designer
Yongzheng Li
Project Name
The Exo Towers: Ruifeng Digital Finance Centre
World Design Awards Category
Office Building Built
Project Location
Shaoxing
Team
Yongzheng Li, Tim Mason, Qizhi Li, Yanfeng Lyu, Teng Jiang, Liang Xu, Yuan Tian, Qian Lu, Jessie Millar
Country
China
Photography ©Credit
©Lian He
United Units Architects (UUA) is a RIBA chartered practice. The reputation is founded on its creative design of space and form, attention to detail, whilst remaining sensitive to both culture and context. The practice is characterized by a unique design philosophy summarized as‘ The Spirit of Geometry: An Architectural Principle to Integrate Sensibility and Rationality. The ‘Sensibility’ describes their intention to establish the spiritual connection between people and architecture and consequently to make the building a carrier of meaning. The ‘Rationality’ refers to their design approach to integrate building systems into one entity under the guidance of function and aesthetics.



