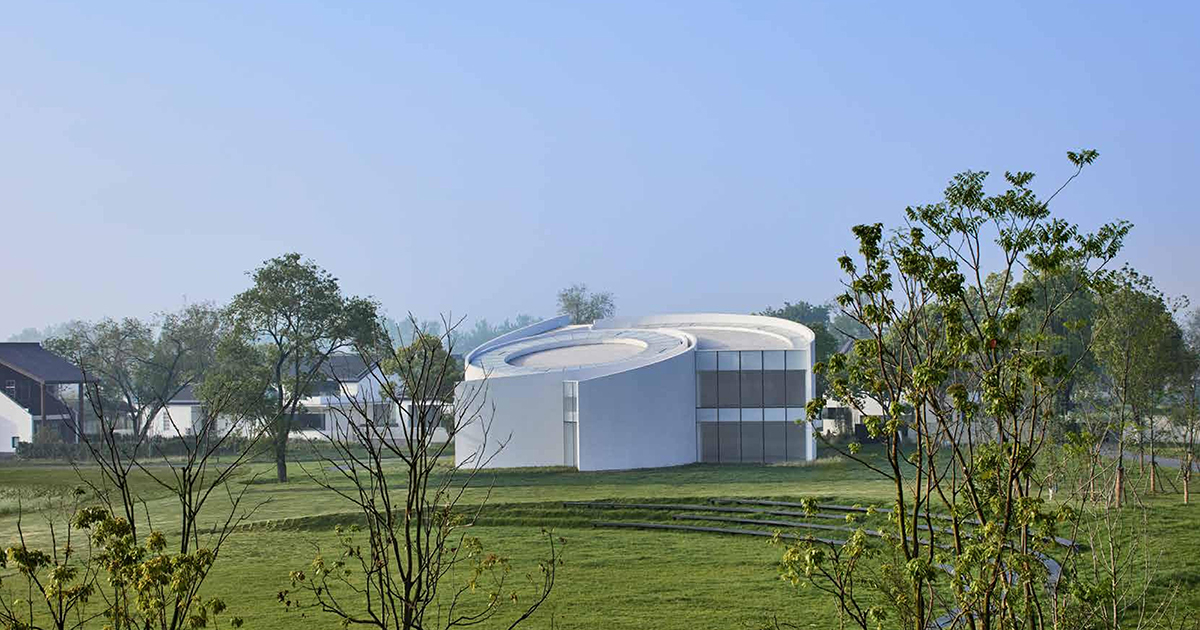The Narrative of Time: The Spiral Gallery | Protoscapes | World Design Awards 2023
Protoscapes: Winner of World Design Awards 2023. A critical attraction node within the Dawei Village Revitalization Masterplan, the Spiral Gallery sets a precedent for sustainable rural development in Hefei, Anhui Province by remediating a fallow crop field into a cultural exchange hub for local villagers, tourists and visiting artists. As the first art institution dedicated to Mother Nature in Hefei, we envisioned a new curatorial concept for the gallery where art can be experienced in nature rather than in a hermetic setting. By integrating elements of biophilic design and prairie vistas into the gallery experience, the architecture not only invites visitors to appreciate the artworks themselves, but more so to slow down and discover beauty within the Anhui landscape through the lens of art.
Whereas the first phase of the Dawei Revitalization Masterplan focused on refurbishing the two neighboring village fabrics, the second phase aims to transform the 64,600 m2 prairies between the villages into a cultural landscape dedicated to nature, art and performance. The Spiral Gallery, alongside The Horizon Library, act as a pair of cultural attractors within the masterplan to bridge the commercial cluster above and hospitality cluster below, thereby establishing a north-south pedestrian flow connecting the two. Conversely, the two new buildings stand apart along an east-west axis which aligns the site with the adjacent wetland park entrance. Once home to a demolished farmhouse, the new structure re-imagines the former site boundary as a retreat to reconnect with nature. Located between the vast farmlands and the hotel resort, we were challenged to diminish the environmental impact of the built structure to a compact 445 ㎡ footprint, thus returning much of the original site area back to nature itself.
Design Strategy:
An integral landmark of the revitalization initiative, the gallery’s building form was conceived as a primeval tree trunk unraveling its rings, each stratum revealing a memory of the seasons. The spiraling figure entwines upon an existing village path, welcoming passersby to deviate and step inside the gallery’s intimate courtyard. Inside, the walls of the central space diverge tangentially towards the east and northward horizon, with each splayed layer framing a gallery space and a unique view of the surrounding landscape, thus blurring the indoor-outdoor boundaries of the building.
Chromatically conformant to the traditional lime-washed houses of Anhui, the Spiral Gallery’s white circular structure reinterprets the vernacular typology of infilled parallel wall houses, while visually blending in with the rest of the village fabric from afar. The entire structure then tapers from south to north, thus connecting the vertical dimension of the village buildings with the horizontal vastness of the prairies.
The landscape design of the site prioritized the remedying of the surrounding meadows which animate each gallery’s living backdrops. In addition to designing the architecture itself, we propagated the fields with a new pasture of tall grass and seasonal aesthetic crops around the structure and restored denuded prairie woods along the riverbank. The shape of the woodland is re-imagined as a sinuous canopy of indigenous trees that enfolds a landform amphitheater, echoing the architectural figure itself. This extension venue can host a variety of music events, theatrical performances, and extra-large installations to complement the gallery’s programming needs.
Spatial Design Details:
The gallery’s fenestration design calibrates the building’s encounter with the sun to evoke a poetic ambiance for viewing art while ensuring that each gallery space is daylit and intimately connected to nature. The north-south tapered atrium opens to the sky, illuminating the space with daylight from the periphery while filtering out the strong afternoon rays. Akin to an internal sundial, the sun inscribes the passage of time on the atrium walls with sweeping arcs of light through the oculus ring, each varying in hue and warmth over the course of the year.
The filtered daylight translates the temporal dimension into a tangible experience in space while rendering the full chromatic spectrum of the arts for slow, contemplative reflection. Alongside the building facade, northeast-facing glass curtain walls with ultra-clear glazing units capture distant prairie views and diffuse ambient daylighting for the three peripheral galleries.
Socio-Cultural Impact:
The Spiral Gallery fulfills a much-needed cultural dimension to the existing Anhui prairie experience, whereby art, culture, and performance can attract a new community of outgoing art enthusiasts to visit the countryside.
Given its remote location from the city center and its limited reach to the critical mass of the audience, we were challenged to rethink both the role of galleries in disseminating art as well as the role of architecture in gallery design to conceive memorable aesthetic experiences.
By applying the principles of borrowed scenery, the gallery exhibits artworks in tandem with a living, ever-changing backdrop whilst sheltering them in a controlled environment.
The absence of the fourth wall invites the elements of Mother Nature to converse with the artworks, opening up new possibilities for artistic interpretation and curatorial design opportunities throughout the seasons of the year.
Rather than simply exhibiting a permanent art collection against a muted background, the architectural spaces of the Spiral Gallery aspire to empower the arts and its artists in conveying immersive stories about the natural world.

Project Details
Firm
Protoscapes
Architect
HUANG Jinhui
Project Name
The Narrative of Time: The Spiral Gallery
World Design Awards Category
Small Building Built
Project Location
Hefei
Team
HUANG Jinhui, CHAN Pakkin, QIU Bin, CAI Zhijie, Lin Miaoting, Lin Zhaoli
Country
China
Photography ©Credit
©LIN Yongchen
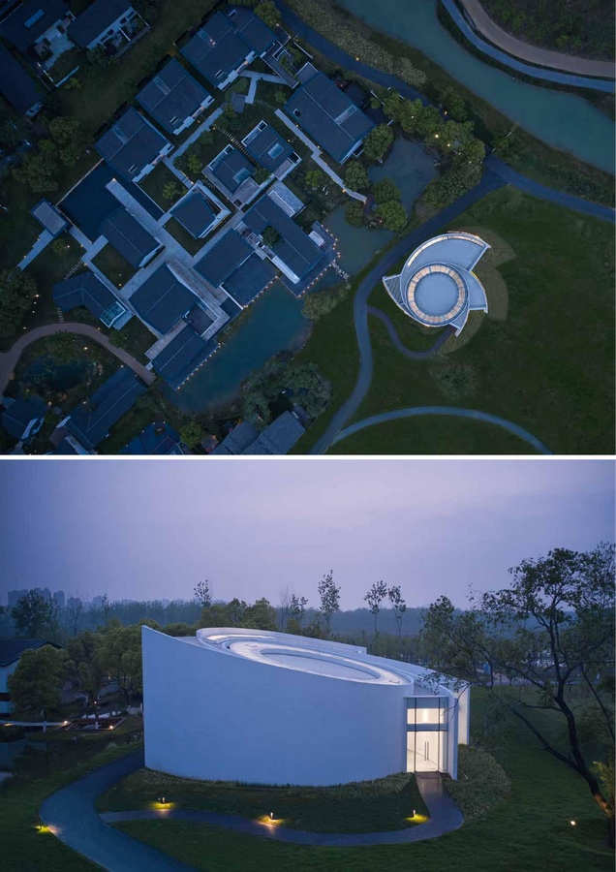
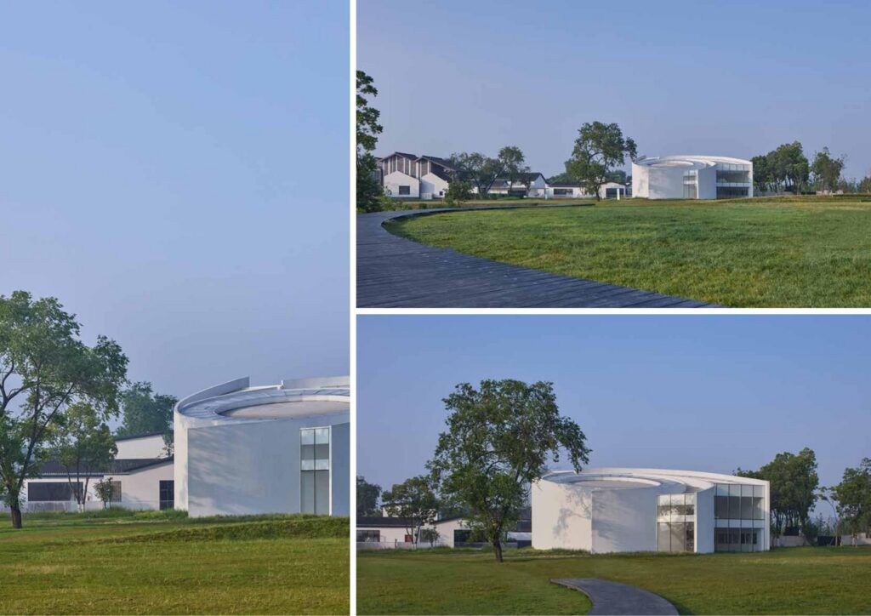
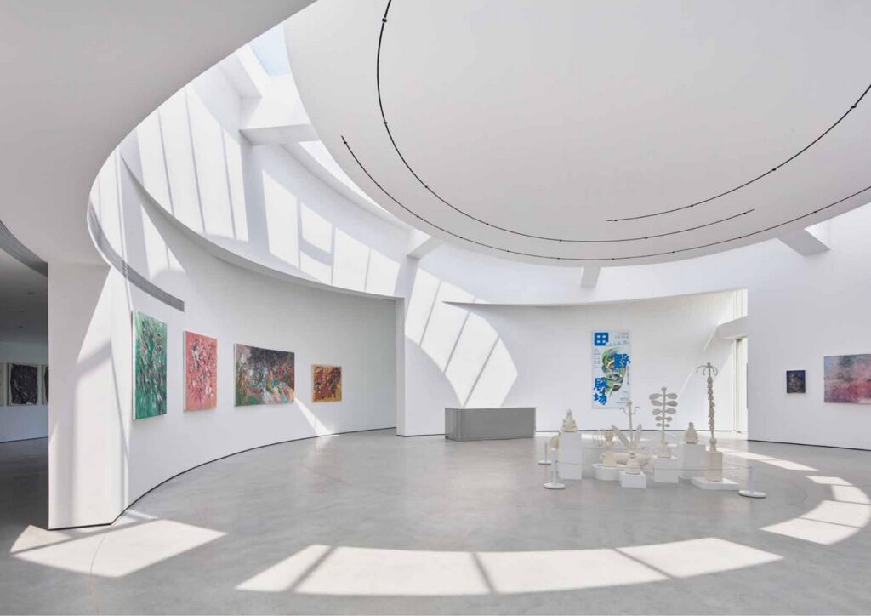
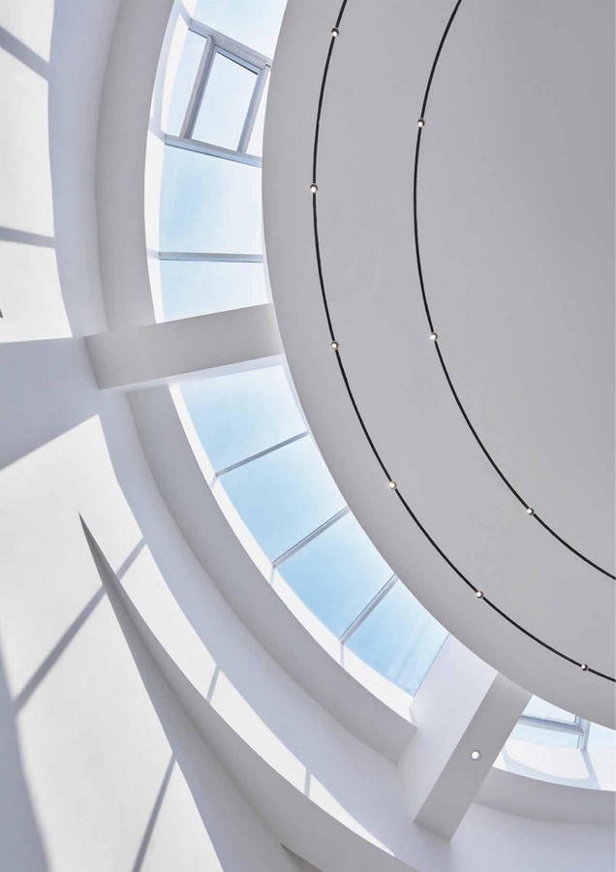
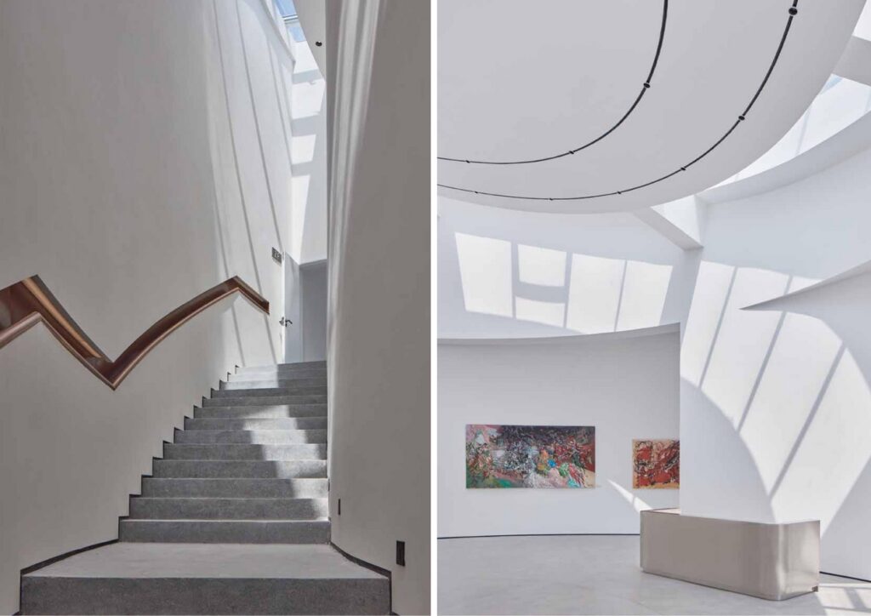
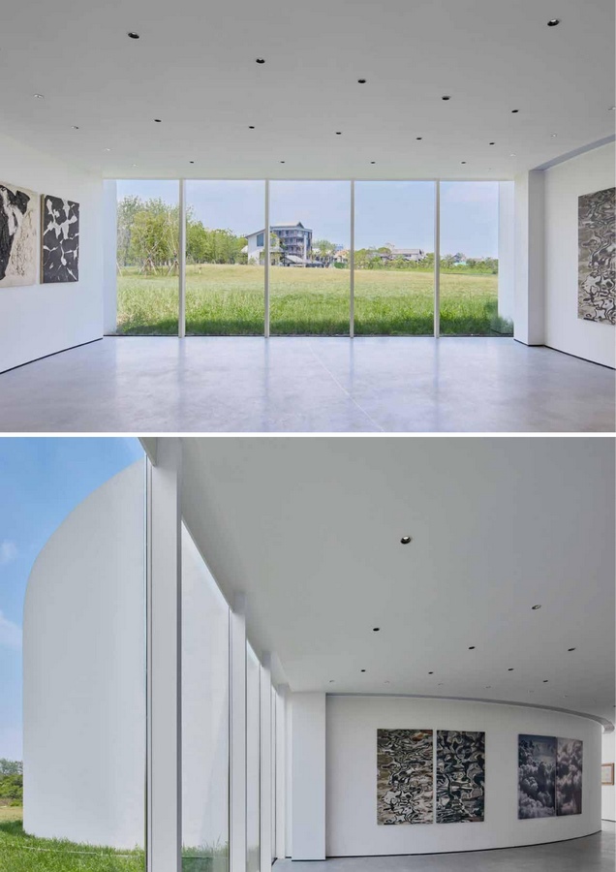
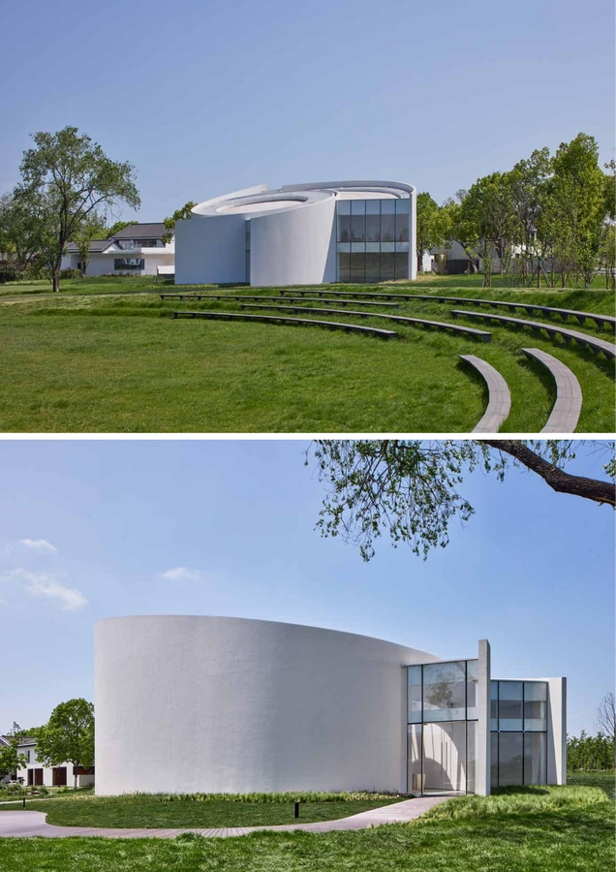
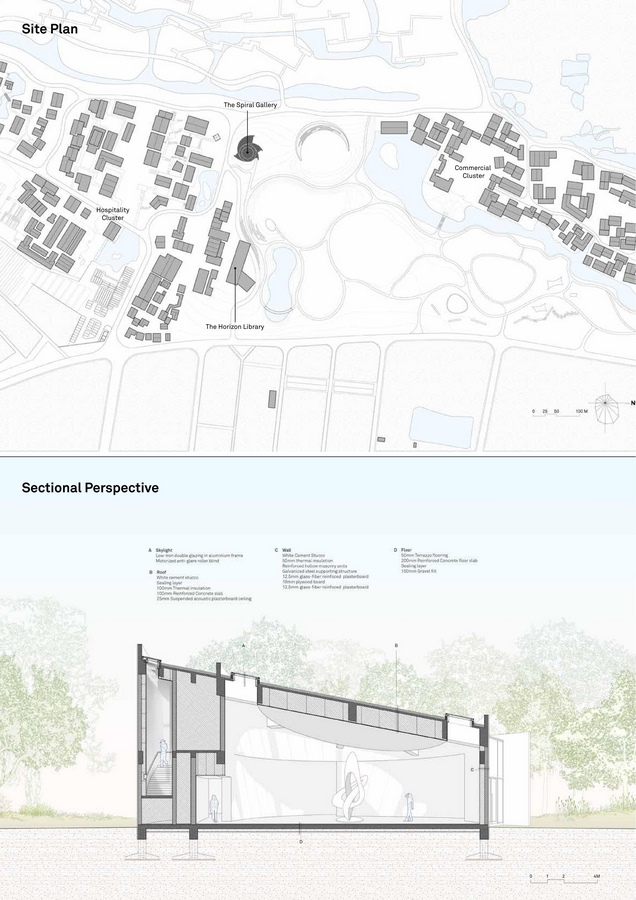
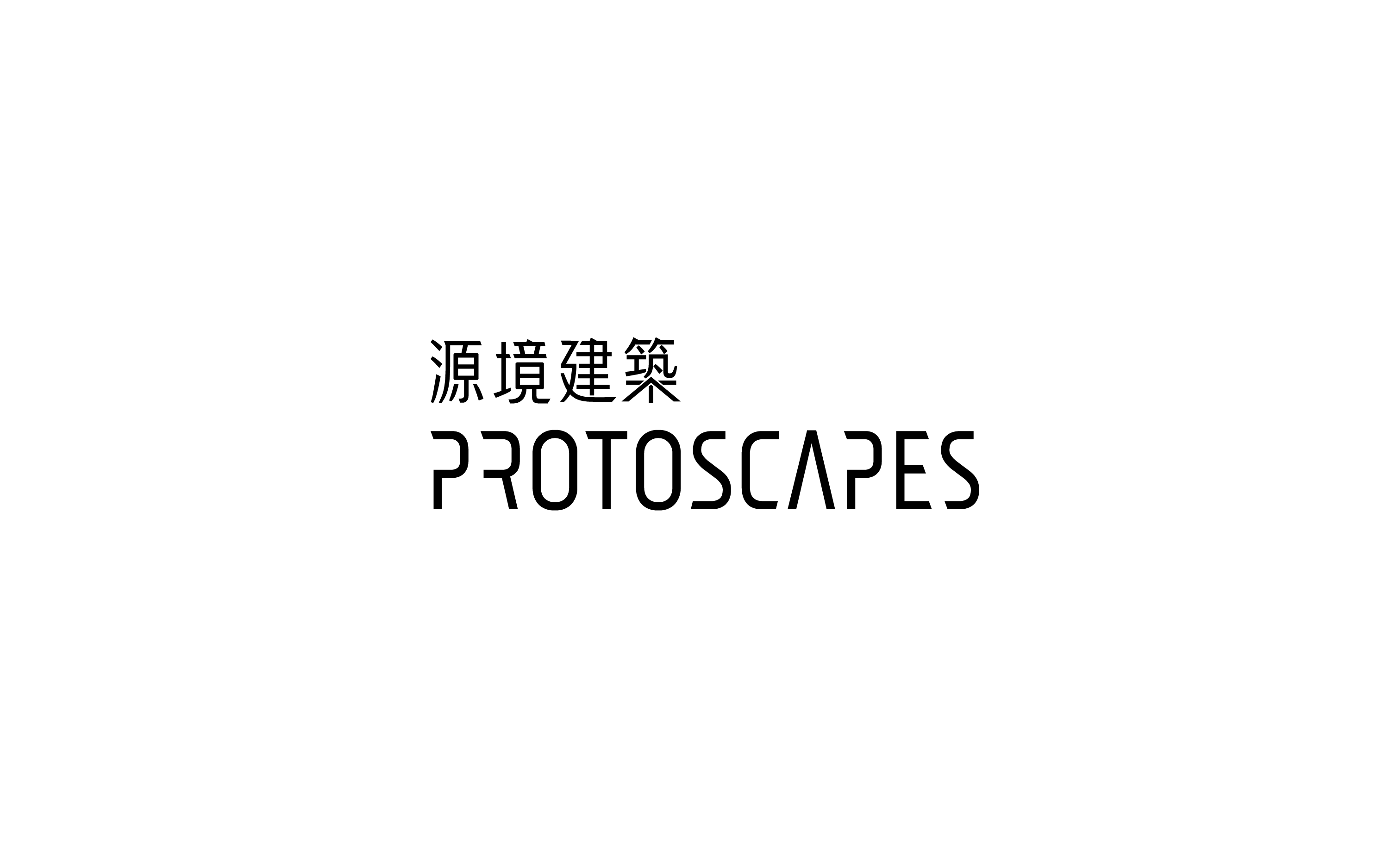
Protoscapes is an architecture & urban design studio based in Xiamen, China. Founded at the Massachusetts Institute of Technology in 2017, we are committed to re-imagining the aesthetic, social, technical, and ecological possibilities of our ever-changing built environment. As a think-and-do-tank, we are tapping into China’s next phase of urbanization as our testing ground for alternative narratives in city-making based on urban intensity, community empowerment, and biophilic design. From small interiors, architectural structures, public spaces to urban design proposals, we aspire to create‘Protoscapes’ – thriving habitats that empower the way we think, feel and live collectively.



