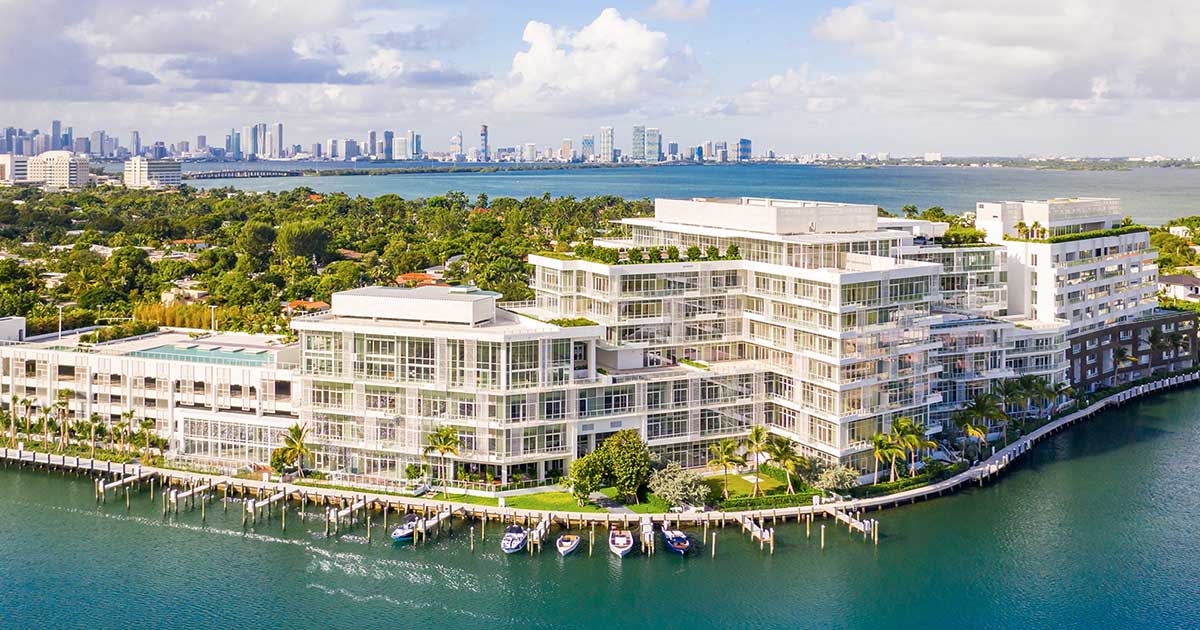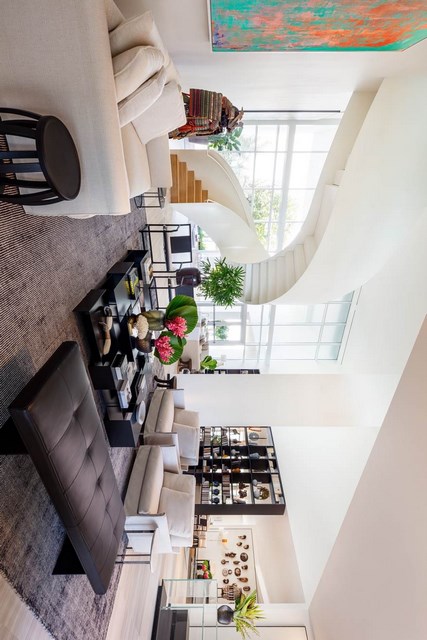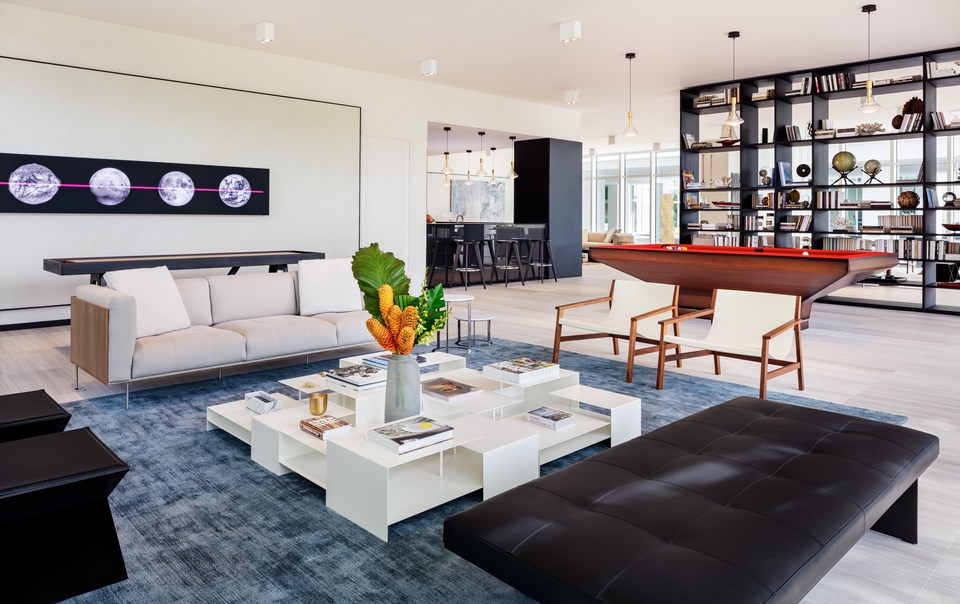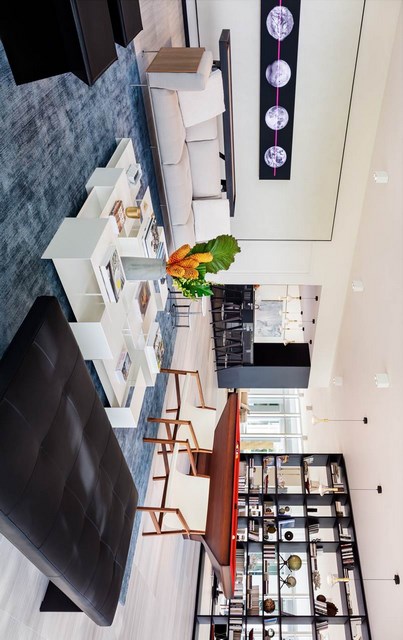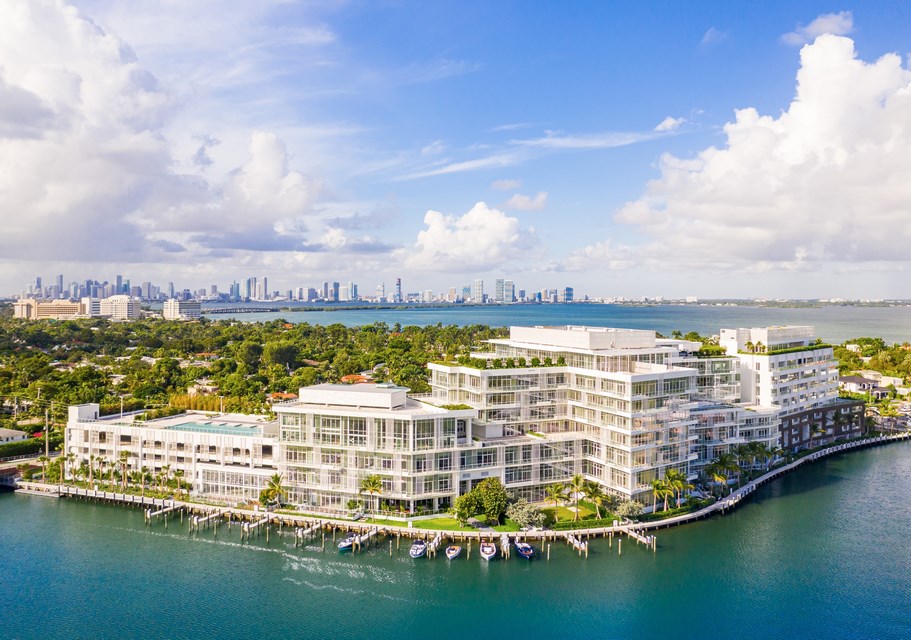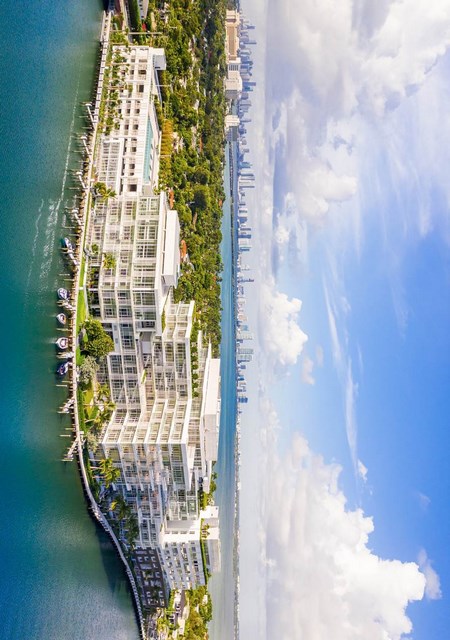The Ritz-Carlton Residences, Miami Beach by Lionheart Capital | World Design Awards 2020
Lionheart Capital: Honorable Mention of World Design Awards 2020. Located on 7-acres in the mid-beach area of Miami Beach, the site sat dormant for years as a defunct former hospital whose imposing institutional nature and sea of roaming parking lots stood in stark contrast to the surrounding residential neighborhood. While the indelible hospital mass could easily be viewed as a major deterrent to creating luxury residential units, the developer saw a unique opportunity in the building’s location, layout, and sheer size.
Very little thought was given to the hospital’s contextual interaction with its surroundings as primary consideration was focused on the internal requirements of the hospital. In terms of design, structure, and construction, adapting the existing hospital to a high-end residence was not an easy task. The designer needed to formally address the scale of the surrounding 1 and 2-story single-family homes, while conserving a monumentally built, existing 10-story structure that enclosed over 700,000 SF. From an engineering perspective, the varying structural systems and building circulation had to be completely re-designed to accommodate the new loads and internal structural and programmatic requirements of a high-end residence. From a construction standpoint, the removal of several shear walls and the select demolition of various parts of the existing building, meant providing temporary structural bracing while new shear walls, elevator cores, enlarged roof slabs, and enlarged columns could be built.
As a result of successive phases of development over the course of five decades, the existing hospital was a series of six different but connected buildings nearly 900 feet long from end to end. The developer again sought to use this to their advantage creating 64 completely unique unit types that have varying height, size, layout, views, and features. By demolishing select areas of the existing structure, light and air are able to penetrate deeper into the building, residential circulation is improved, new views to downtown Miami, Miami Beach, and the surrounding neighborhood are created while allowing the designer more flexibility to create unique layouts. The process of selectively demolishing existing portions of the hospital also help to further breakdown the institutional typology in an effort to transition to a residential typology that emphasizes a lighter, more open, and more organized façade amongst the existing 6 buildings.
At the penthouse level, large rooftop spaces formerly used for mechanical equipment were converted to massive terraces while a new, thicker mechanical slab was poured above the residents dampening the sound of the equipment and allowing the residents to have full-length pools, private gardens, and up to 8600 SF of private deck space with unobstructed views in three directions. By restructuring the existing building, large floor to ceiling windows and oversized terraces were created that leveraged views to the beach, downtown, and the surrounding neighborhood. Re-pouring three rooftop slabs and creating sister columns to support the new loads allowed several massive penthouse units to be built in addition to a new amenity deck that is nearly a quarter acre placed atop an existing parking garage.

Firm: Lionheart Capital
Architects: Piero Lissoni
Category: Residential Build
Project Location: Miami Beach, FL
Team: Developer: Lionheart Capital Design: LAD Studio (Lionheart Architecture & Design Studio) Investment Firm: Elliot Management Corporation Architect and Designer: Lissoni Associati Engineering Firm: Stantec General Contractor: Plaza Construction Sales: Douglas Elliman
Country: United States
Photography ©Credit: Kim Sargent



