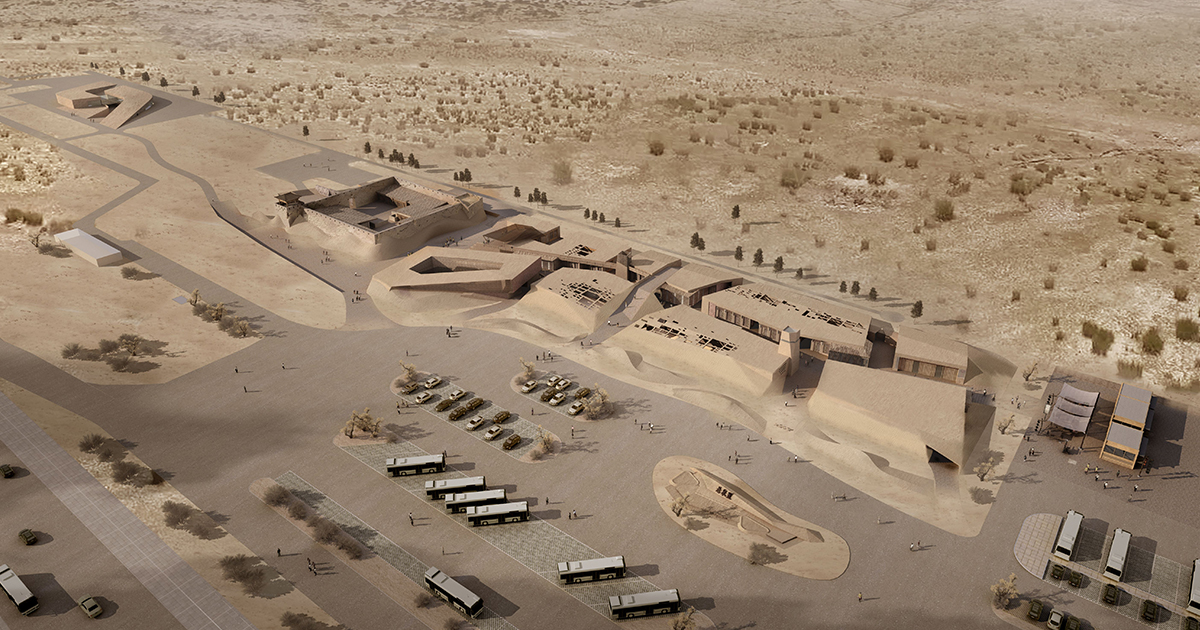Traffic-Tourism Integration Complex Project in Xuan Quan Zhi Scenic Area | East China Architectural Design and Research Institute Co., Ltd. | World Design Awards 2023
East China Architectural Design and Research Institute Co., Ltd: Winner of World Design Awards 2023. The project is a pilot one of the Ministry of Communications. It is the first transportation and tourism integration project that combines the highway service area with the world cultural heritage scenic spot, and is an important node of the Great Dunhuang Tourism Circle. Located in the Gobi, the site faces the Liuyuan-Golmud Expressway to the north, the Sanwei Mountain to the south, the exhibition center project and the site protection boundary to the east, and the forthcoming Yulin Grottoes-Xuan Quan Zhi Highway to the west. It involves a total land area of 95,310 square meters and a total construction area of 10,400 square meters.
Located in the west of Hexi Corridor in Gansu Province and at the junction of Dunhuang and Guazhou, the Xuan Quan Zhi site is named for the three characters “Xuan Quan Zhi” written on the unearthed Han Dynasty wooden tablets. The project carries on the function of the ancient Xuan Quan Zhi post house. It takes “Silk Road Post House” as the brand support, cultural experience as the theme product, science and technology display as the creative expression, and re-presents the theme site cultural tourism area integrating site display, cultural experience, ecological leisure, highway service, health and sports.
Design philosophy
Based on the full exploration of the connotation of Xuan Quan Zhi site, the project adopts the concept of ground cracks to plan the building community to create the special place spirit of the site memorial building. The outer surface of the building is made of Gobi material, which integrates the building group with the environment, and the Han Dynasty style buildings are faintly visible in the cracks. Through architectural works, the project subtly introduces earth art into nature, and uses the clue of “cracks” to regenerate the building from the ground, so that people can re-feel the Xuan Quan Zhi in the dialogue with nature and the environment, and appreciate the prosperous land Silk Road back then.
Design technique
Based on the local culture, climate and environment, the design makes the whole building complex integrate with the surrounding environment, aiming to create the effect of building rebirth from the ground. Cutting, splitting, and sinking methods are adopted to form the main building volume, then use streets, alleys, and courtyards with local characteristics to connect the routes. The local cliff architecture is a typical example of the combination of architecture and environment, and the design fully studies the essence of this ecological architecture. The exterior facade is made of sandstone, which integrates the earth art processing technique. The interior facade uses local materials in the style of the ancients to demonstrate the thousand-year-old Xuan Quan streets buried by sand dunes. The walls are made of rammed earth to adapt to the extremely arid climate of the area, taking into account the absorption and release of heat and creating a suitable indoor space climate. The architectural planning adopts the slope design to adapt to the local windy and sandy climate, while the inner courtyard and other forms are used to fully confront the attack of wind and sand on the architectural activity space.
Social significance:
After completion, the project will complete the most important cultural jigsaw puzzle of Dunhuang culture and tourism, so that the three major historical and cultural heritages of Dunhuang (post traffic culture of Xuan Quan Zhi, grottoes culture of Mogao Grottoes, border culture of Yumenguan Pass) and the surrounding famous scenic spots can together form a Great Dunhuang Tourism Circle. At the same time, the project will play a vital role in promoting the Silk Road culture and the post traffic culture.

Project Details
Firm
East China Architectural Design and Research Institute Co., Ltd.
Architect/Designer
Mo Junfei, Chen Lichao
Project Name
Traffic-Tourism Integration Complex Project in Xuan Quan Zhi Scenic Area
World Design Awards Category
Transportation Concept
Project Location
Dunhuang City
Team
Yang Dong, Yang Junning, Kang Wenrui, Yang Yang, Zhu Lei, Shi Chongbo, Zhao Lingyan, Yang Li
Country
China
Photography ©Credit
©East China Architectural Design and Research Institute Co., Ltd
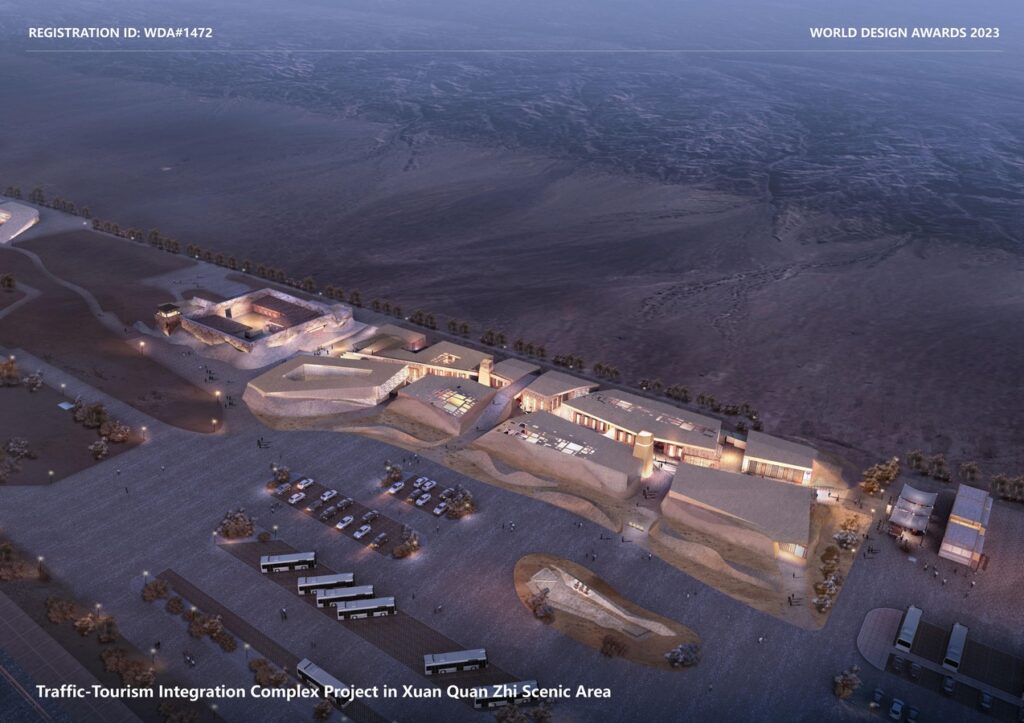
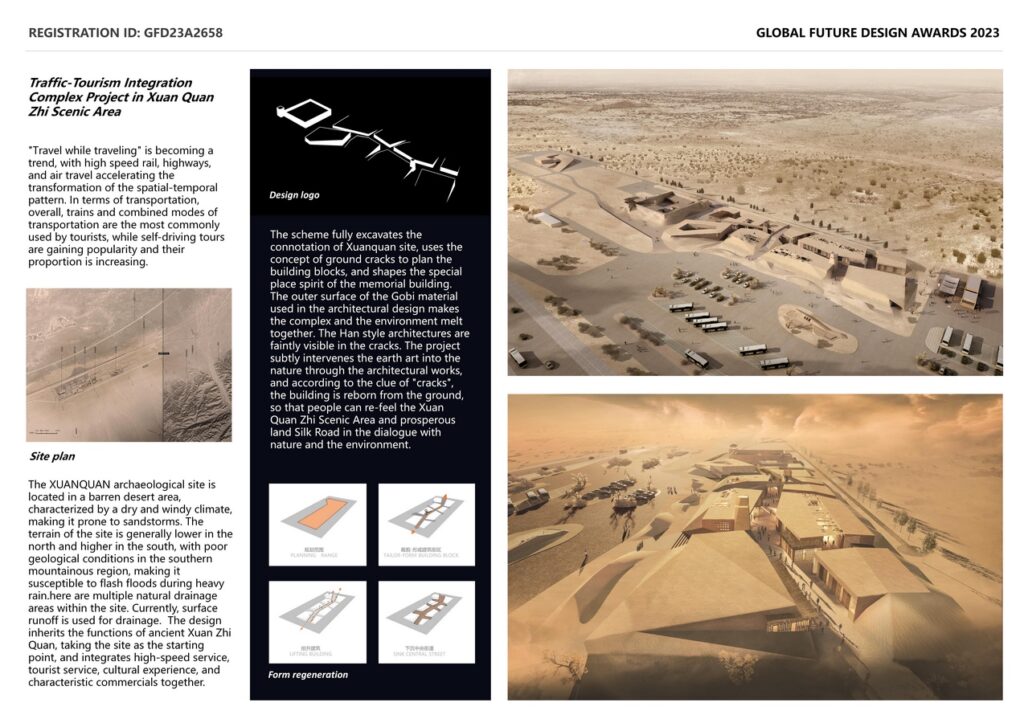
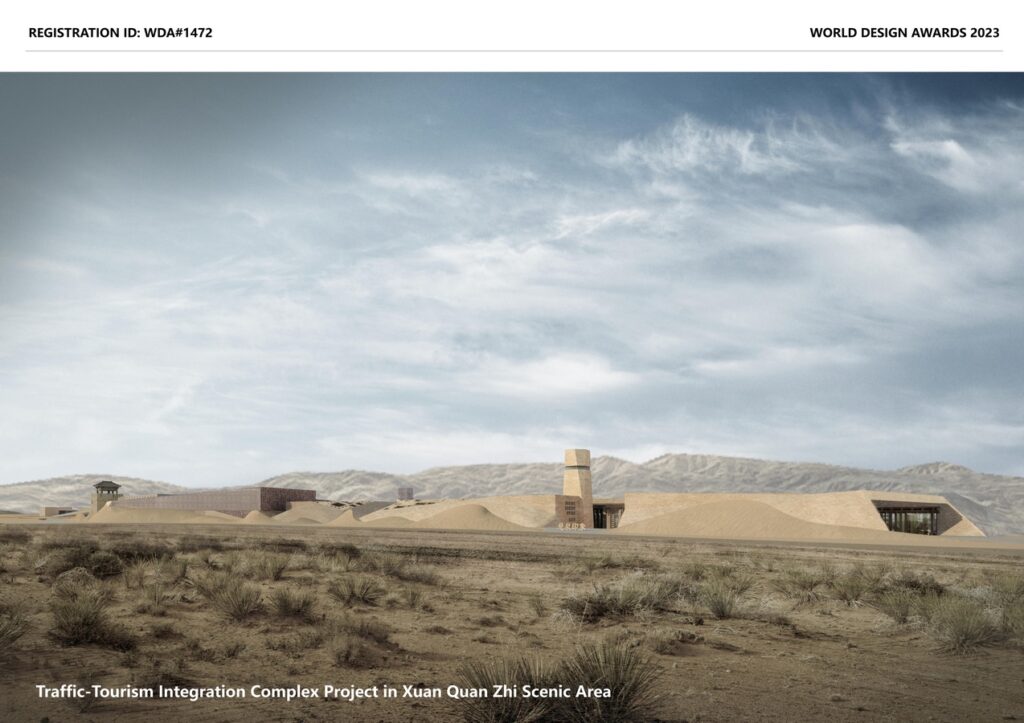
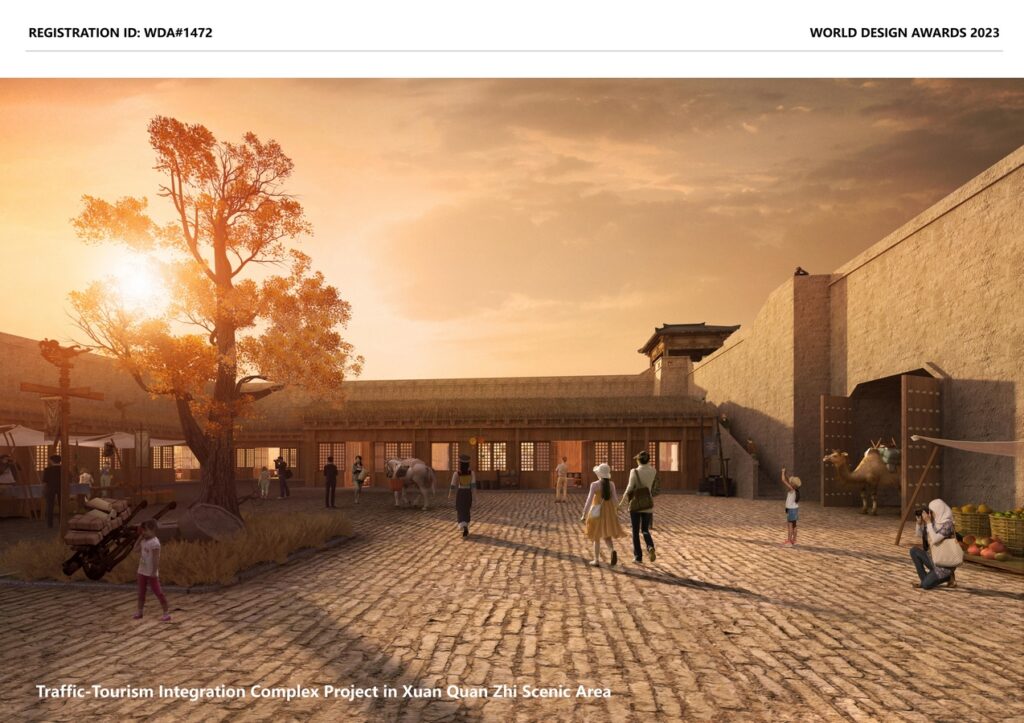
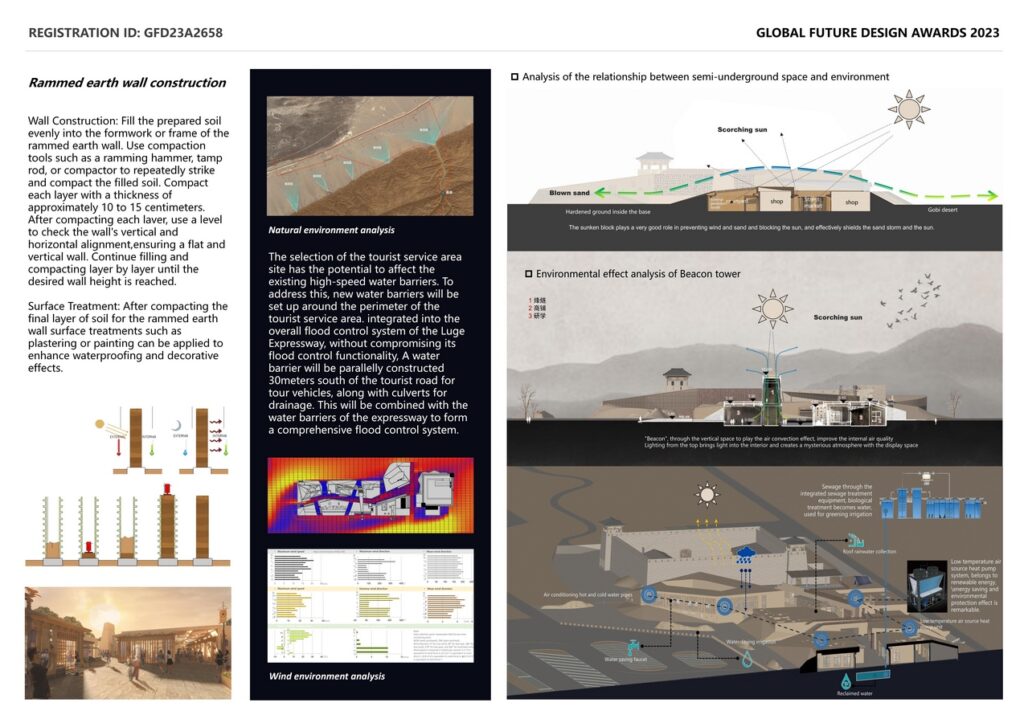
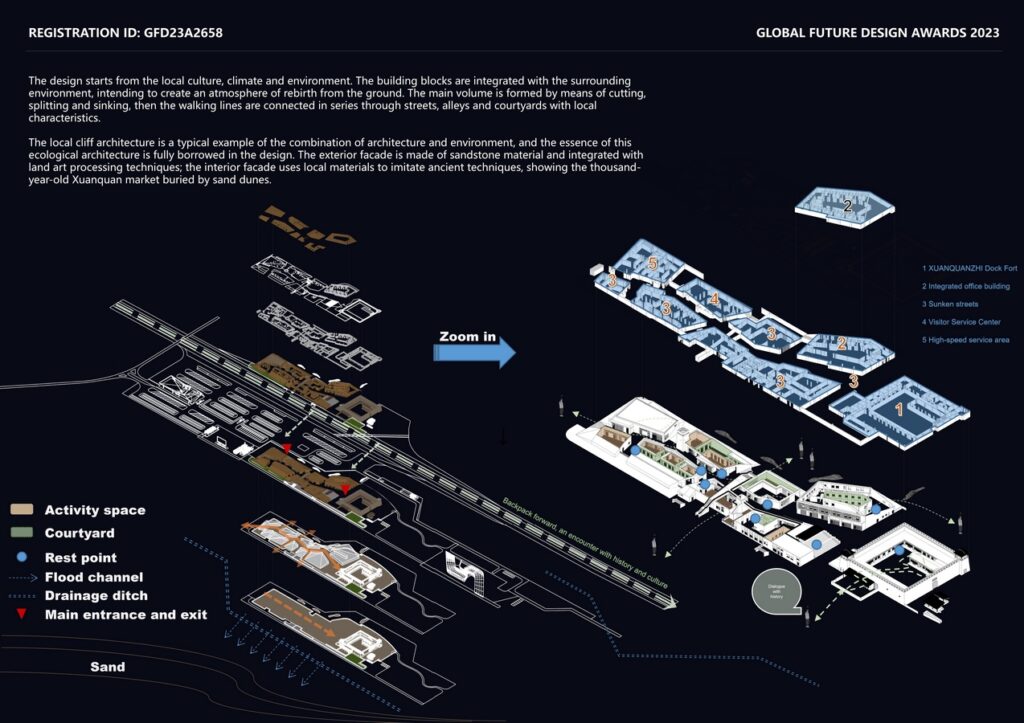
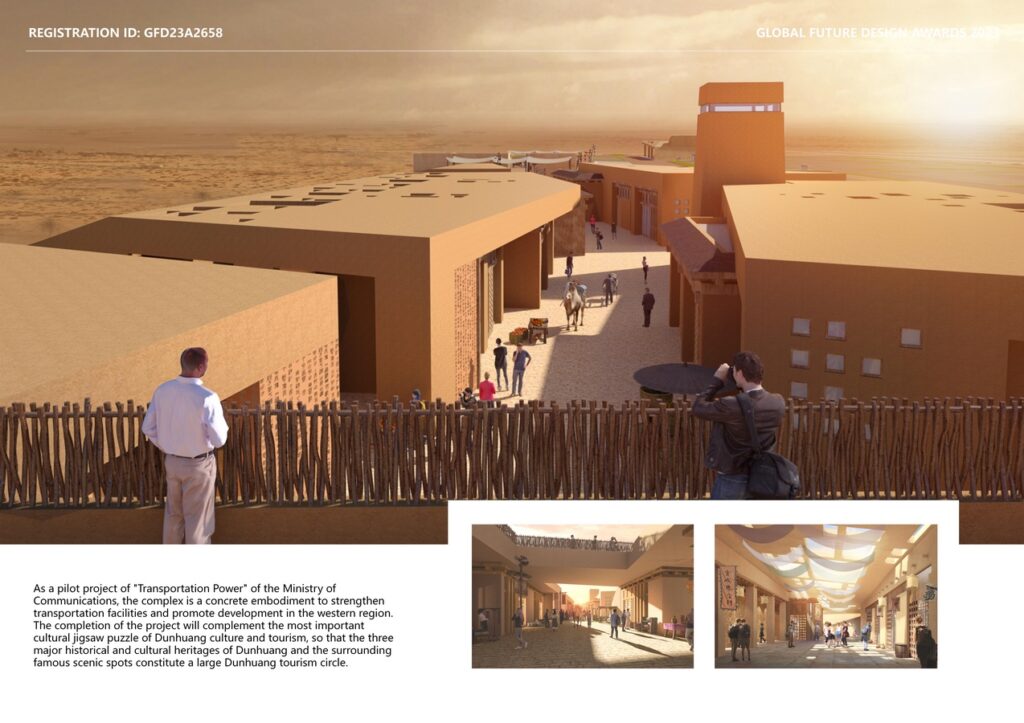
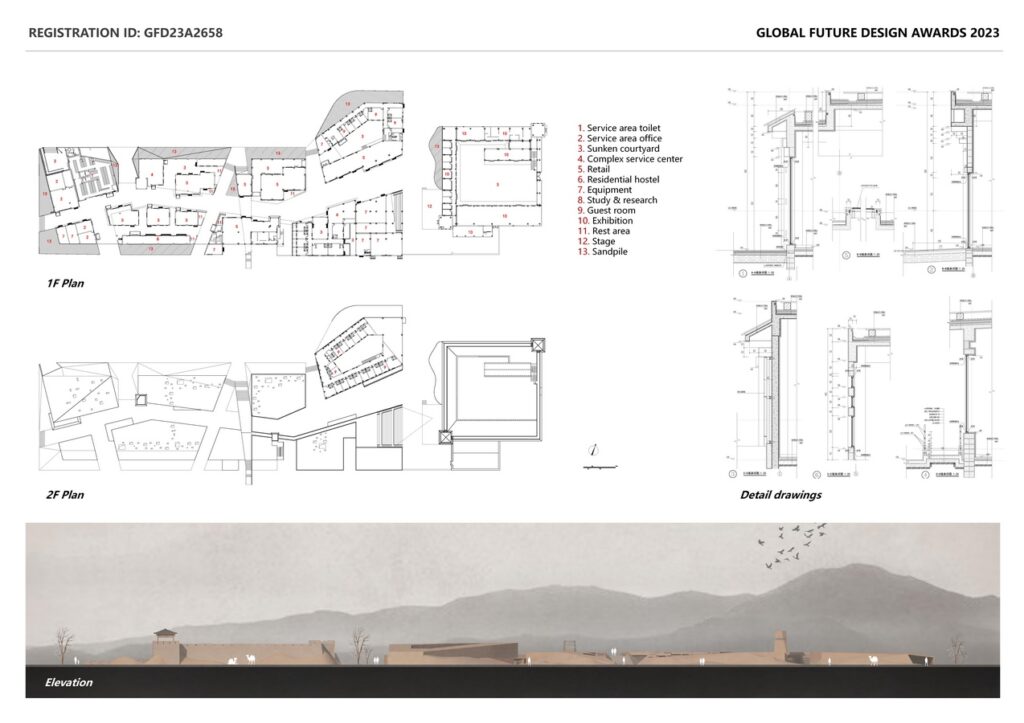
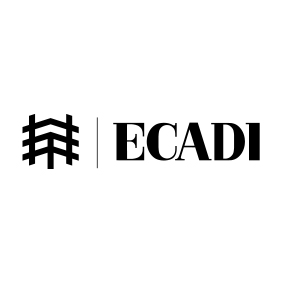 East China Architectural Design and Research Institute Co., Ltd
East China Architectural Design and Research Institute Co., Ltd
East China Architectural Design and Research Institute Co., Ltd (ECADI) is a leading company in the field of design consulting in Arcplus Group PLC. East China Institute was first established on May 19, 1952, and is one of the first state-owned large-scale architectural design consulting enterprises in New China. 1999 East China Architectural Design and Research Institute was restructured into East China Architectural Design and Research Institute Co., LTD. Over the past 70 years, East China Institute has fully served the national development strategy, adhered to the core values of “efficiency, leading cooperation, dedication and innovation”, adhered to the international advanced and domestic leading development positioning, and committed to providing local integrated services of innovative design and consulting for high-quality urban development.
Innovative Chinese design, leading a better life. In the construction of the people’s city in the new era, the East China Institute will lead the innovative design of the times, create a better life scene for the city and people.



