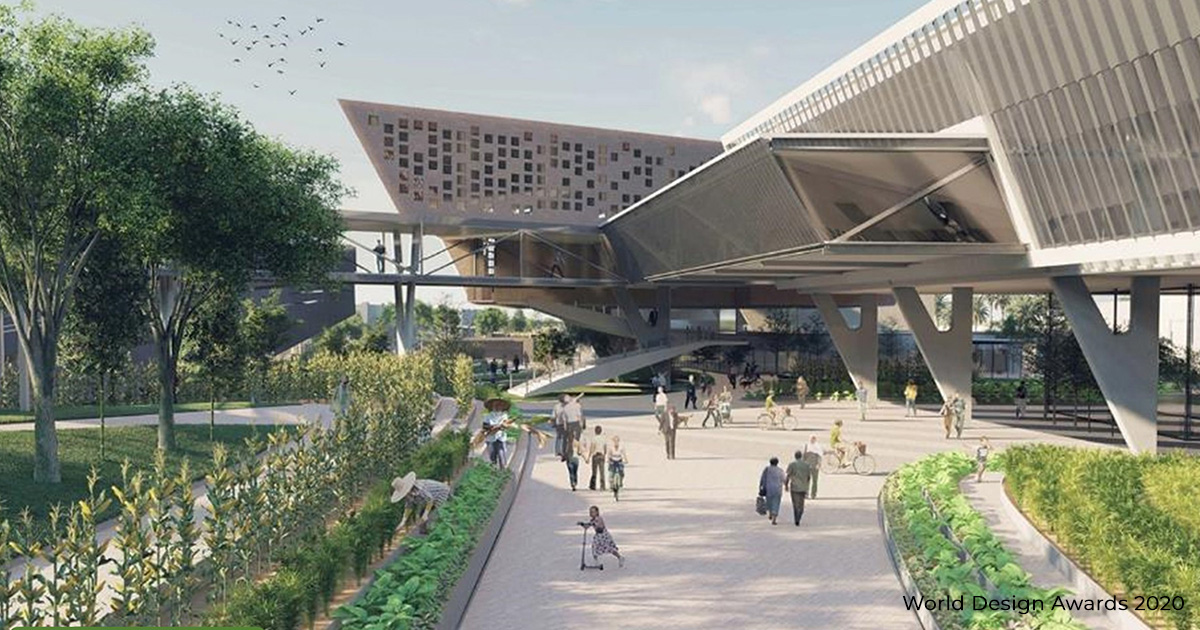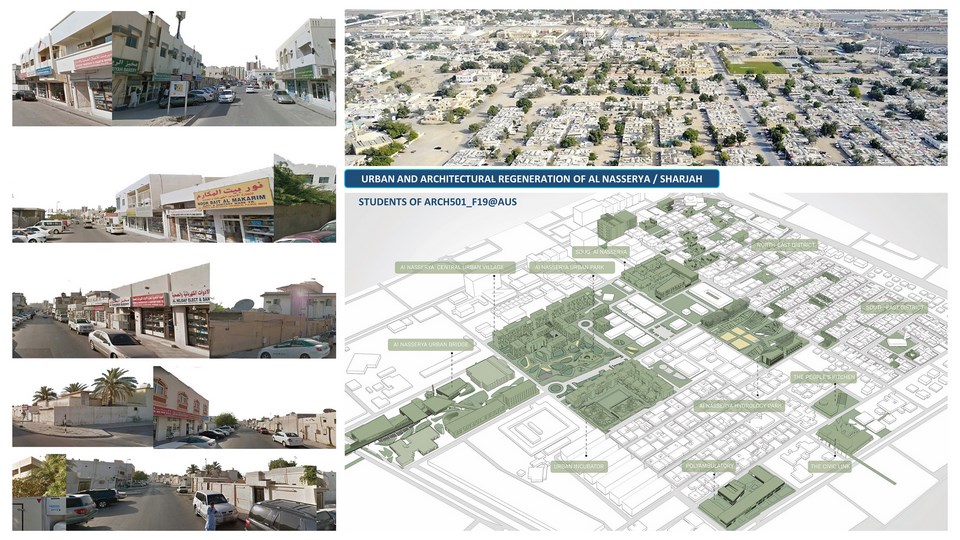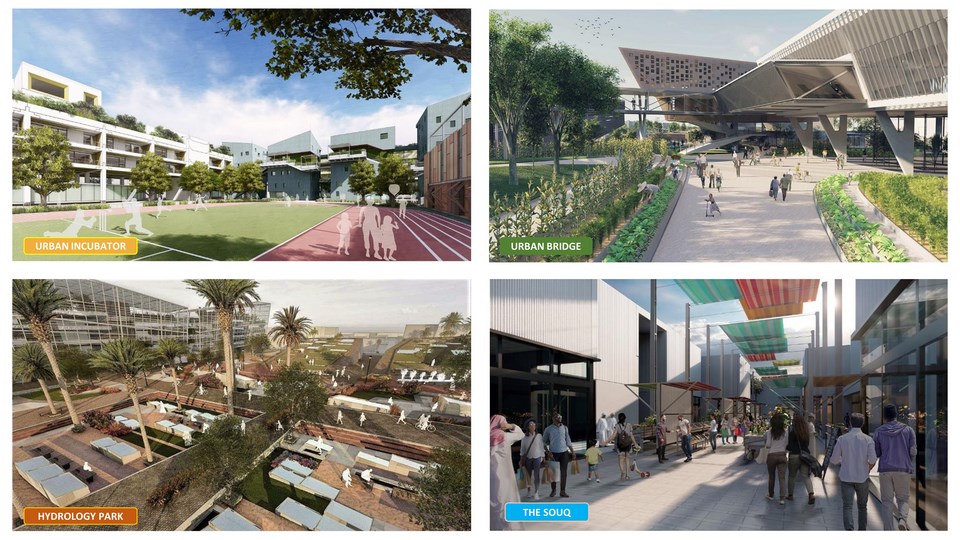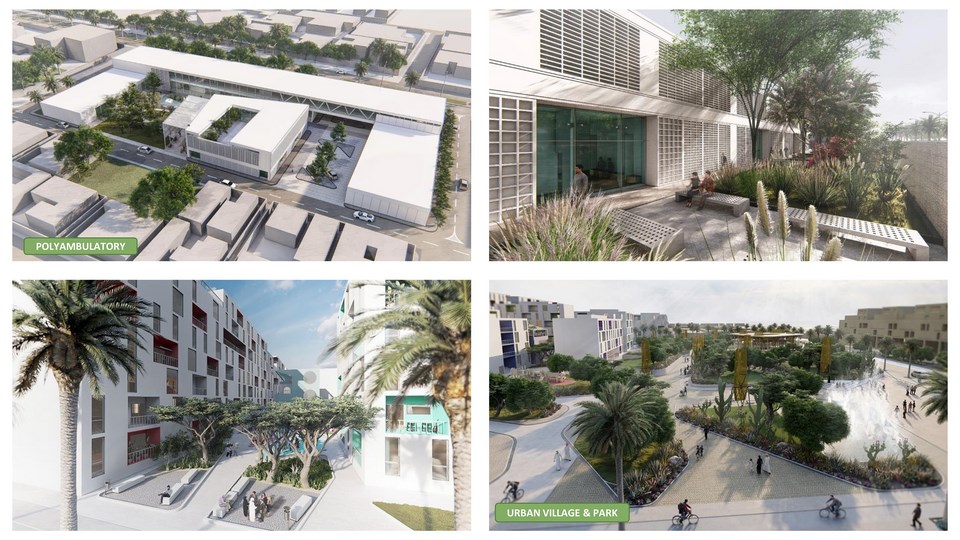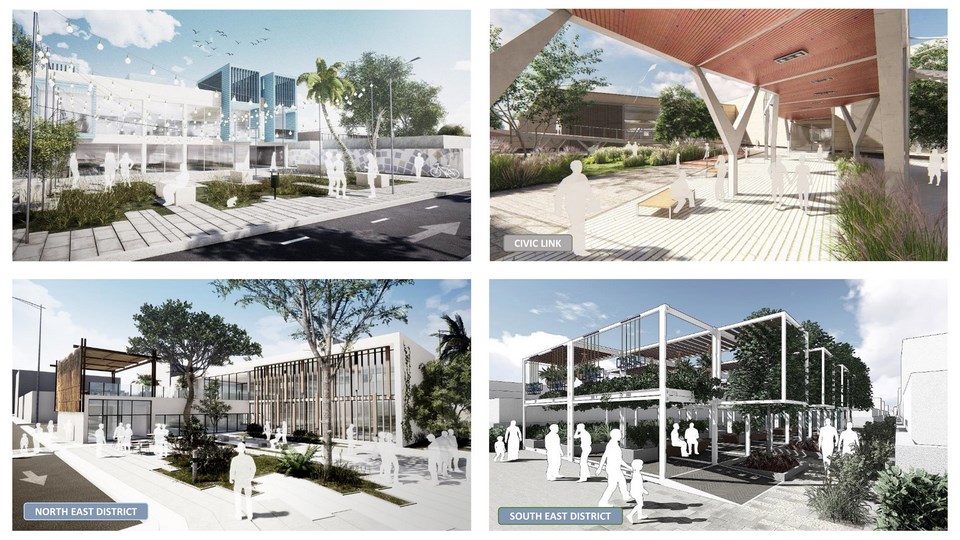Urban Sustainable Regeneration Al Nasserya by Aus-Caad Students | World Design Awards 2020
Aus-Caad Students: Honorable Mention of World Design Awards 2020. The Sharjah Department of Planning and Survey and Sharjah Urban Planning Council have recently started independent initiatives to explore and propose ways by which deteriorated neighborhoods can be enhanced. The mandate is to maintain the existing housing stock (structurally intact ones) and propose enhancements to the public realm and social infrastructure of those areas based on the needs and specificity of each neighborhood. One of the mandates is to find ways to attract Emirati families back to these neighborhoods without necessarily displacing the existing population.
The Urban and Architectural Design Studio ARC501 Section 3 at the American University of Sharjah, first investigated through mapping, surveys, and fieldwork the existing conditions of Al Nasserya, thereafter proposed innovative solutions grounded on the findings of the research. We looked for alternative means of intervention with a focus on sustainability, other than conventional approaches. We had the freedom to identify the scale and brief of their proposals – whether it would be a block or the whole neighborhood, or a single building along with the surrounding affected public realm.
First we studied the urban analysis report of Al Nasserya produced by a group of students of the Master of Urban Planning at AUS then we produced our own critical analysis of the status quo. These are the major issues:
- The phenomenon of degraded areas is rapidly spreading due to the abandonment of the indigenous population of these areas and their consequent rental to low-income expatriate workers, which negatively affects parts of the existing urban fabric with the arrival of the expatriate population.
- Lack of infrastructure services, especially sanitation, waste collection system, lighting and landscaping of internal roads and paving of internal roads.
- Lack of basic educational, health, social and recreational services.
- Lack of local employment and economic opportunities.
- Deterioration of the state of buildings and roads, the deterioration of the general appearance of the area, poor health and environmental conditions, and social and security tensions due to the large disparity between cultures and income levels among the inhabitants of this areas and surrounding areas
- Low sustainability of the existing urban entity.
The second stage of the project focused on the design of the general masterplan and specific architectural solutions. The positive return of the urban development and development projects to the degraded areas was realized in several ways:
- We eliminated the randomness and deterioration experienced by the old city areas through providing a healthy and safe environment for the population, which increases the belonging of the population to the surrounding society and the growing cooperation and integration among them.
- We proposed to facilitate public security by providing a paved road network of good condition that increases the connectivity of the areas to the city’s strategic functions and access to emergency services. Furthermore we proposed to upgrade public lightning to appropriate levels
- We raised the level of the physical structure and the optimal utilization of land and facilities.
- We renewed and/or maintained the residential balance in the area through the replacement/ renovation of old buildings and the design of new sustainable residential typologies.
We designed new buildings with new functions focusing on their environmental and social sustainability that will improve the livability of Al Nasserya and attract inhabitants of surrounding areas.
LIST OF PROPOSED PROJECTS
AL NASSERYA URBAN BRIDGE
The project acts as a major anchor point at the periphery of the Al Nasserya neighborhood adjacent to Sheikh Sultan bin Saqr al Qassimi Street. It will connect Nasserya to Maysaloon through a clear pedestrian pathway as well an elevated infrastructure that aims to overcome the obstacles of the vehicular road. As a mixed use project, including residential, commercial, and governmental functions that include a visa center, professional development center, offices and counseling services.
AL NASSERYA URBAN PARK
The main aim of the project is to remove the restrictions from the original neighborhood Park and to provide an accessible zone of public interaction. By offering a space where meaningful connection between residents is possible, the ambition of the Urban Park is to create the location where the bonds of a strong community fabric can be established. Through bioclimatic architectural interventions, the park will create a favorable micro climatic for the neighborhood and thus encourage gathering via thermal comfortability.
AL NASSERYA CENTRAL URBAN VILLAGE
This residential component towards the Al Nasserya Central Urban intervention introduces the typology of an “Urban Village”. By clustering buildings to create semi-private outdoor spaces, the project aims to filter the public domain of the Urban Park onto an intimate scale to create privacy and facilitate close community ties for the residences. Furthermore, by incorporating “Zero Net Energy” strategies we minimize the mechanical cooling loads, decrease energy consumption, and maximize on site energy production via Photovoltaic Panels.
SOUQ AL NASSERYA
The aim of this intervention is to form a gateway to the central portion of Al Nasserya. By extending the existing commercial strip functions of the neighborhood into a designed public space; the project creates a collection point and landmark destination along that route. Through incorporating vernacular typologies of commercial and Souq architecture of the UAE region, the project possesses meandering pathways that connect three major public zones and boosts their existing functions on an economic and architectural scale.
Al-NASSERYA HYDROLOGY PARK
The project focuses on the lack of gathering spaces, shaded walkways, playgrounds and designed pedestrian road network in Nasserya. In addressing these issues, the project not only introduces sustainability measures for itself, but also aims at making its community greener. We designed a sustainable machine that can be used as a prototype through a variety of sustainable approaches such as reed bed system, aquaponics, and vertical farming.
NORTHEAST DISTRICT: MIXED USE / COMMUNITY CENTER / SHORT TERM ACCOMMODATION
The proposal seeks to solve specific problems related to the northeastern district of the site such as, overcrowded housing, lack of public spaces, and the lack of pedestrian sidewalks and bike lanes, etc. The scheme consists of 3 projects, 2 of which are the short-term accommodation center and the community center. Both serve as anchors that brings people into the site. The rest of the site consists of a series of buildings affordable housing, retail, civic related functions, that are arranged around open space, which are connected by “Sikkas.”
SOUTHEAST DISTRICT – RECYCLED CONTAINERS: URBAN FARMS / LEARNING QURAN CENTER/ RETAIL PLAZA / PLAYGROUND
The project represents a set of mixed use prefabricated container units as a way of providing an environmental friendly construction while being time and cost effective. The mixed-use project includes retail, commercial, urban farm, learning Quran center, housing, and playgrounds. The recycling of the containers will implement sustainable design strategies such as increase of natural ventilation through wind towers, installation of solar panels, and provision of shading structures. The proposal aims to provide pedestrian friendly paths by connecting all the functions together through the use of existing “sikkas.”
URBAN INCUBATOR
This project proposes a mixed-use urban incubator combining living and working spaces to combat the issue of long travel distances between houses and workplaces in Sharjah thereby reducing the overall carbon footprint of the neighborhood. The Incubator provides an array of functions ranging from residential, sports, retail and co-working spaces integrated within a hierarchy of public realms such as parks, multi-functional sports fields, cycling and running tracks.
THE CIVIC LINK
This building will be a catalyst for community social sustainability by providing the inhabitants essential training that facilitates a continuous cycle of skill sharing. By virtue of its peripheral location and the integration of an urban footbridge the Civic Link offers a prototype for an urban device that encourages a symbiotic relationship with the surrounding neighborhoods.
THE PEOPLE’S KITCHEN
The People’s Pantry provides a space to encourage communal cooking activities that utilizes local produce from the Hydrology Park thereby eliminating the environmental impacts of transportation and food wastage.
POLYAMBULATORY
This project introduces the typology of a shared medical facility in which individual clinics operate co-dependently to minimize the redundancy of amenities such as laboratories and surgery centers that can be shared. The communal aspect of this typology ensures the sustenance of the project.

Architect: Rashid Deemas AlSuwaidi
Category: Urban Design Concept
Project Location: Sharjah
Team: Al Kalouti Shaden, AlSuwaidi Rashid, Besiso Saba, Drak Sibai Rim, George Rachel, Girijavallaban Velloorkunju Akila, Kah Mariama, Khamis Ibrahim, Mohamed Rania, Pirbabaie Navaz, Samara Mohammad, Sebastian Alina, Shaaban Rewan, Shibu Ashika, Suresh Samrakshana
Country: United Arab Emirates
Photography ©Credit: Rashid Deemas AlSuwaidi
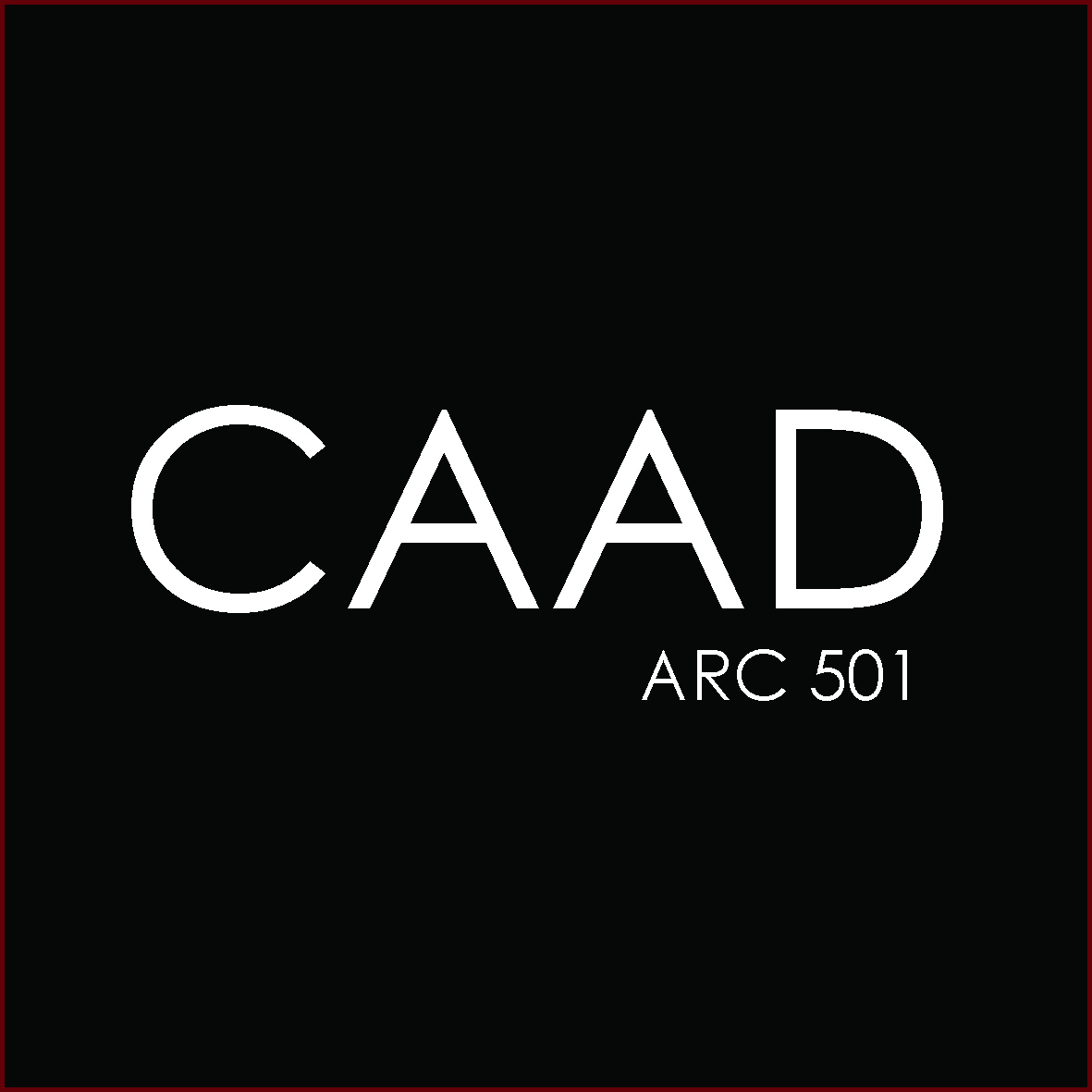 “Following the initiatives of the Sharjah Department of Planning and Survey and the Sharjah Urban Planning Council and under the guidance of Professor Cristiano Luchetti, the students of the 2019 Urban and Architectural Design studio in the American University of Sharjah proposed a set of solutions to counter the phenomena of deteriorated neighbourhoods and displaced populations in Sharjah. The aim of the studio was to thoroughly understand the urban fabric and the morphological components of Al Nassereya through a careful analysis of the socio-economic infrastructure of the neighbourhood. The students’ design and research were grounded in mappings, surveys as well as fieldwork. “
“Following the initiatives of the Sharjah Department of Planning and Survey and the Sharjah Urban Planning Council and under the guidance of Professor Cristiano Luchetti, the students of the 2019 Urban and Architectural Design studio in the American University of Sharjah proposed a set of solutions to counter the phenomena of deteriorated neighbourhoods and displaced populations in Sharjah. The aim of the studio was to thoroughly understand the urban fabric and the morphological components of Al Nassereya through a careful analysis of the socio-economic infrastructure of the neighbourhood. The students’ design and research were grounded in mappings, surveys as well as fieldwork. “



