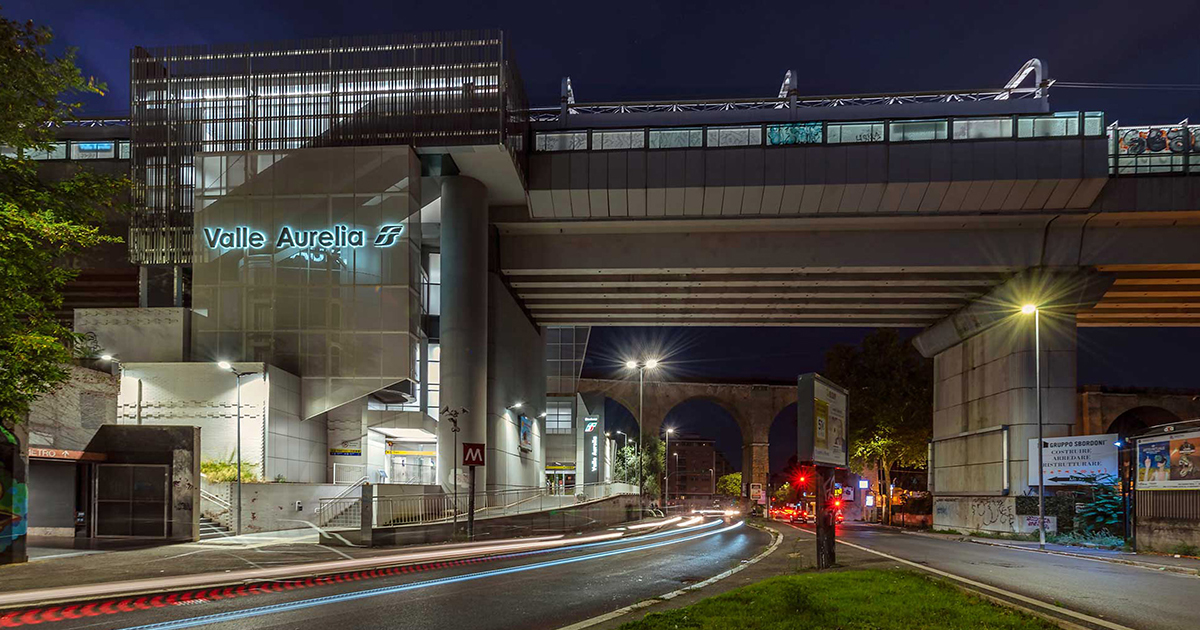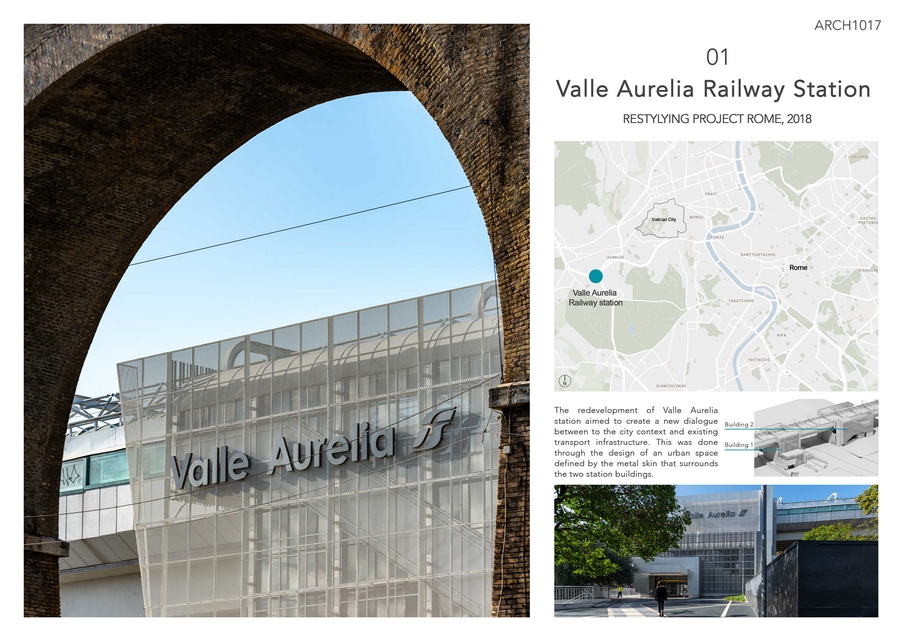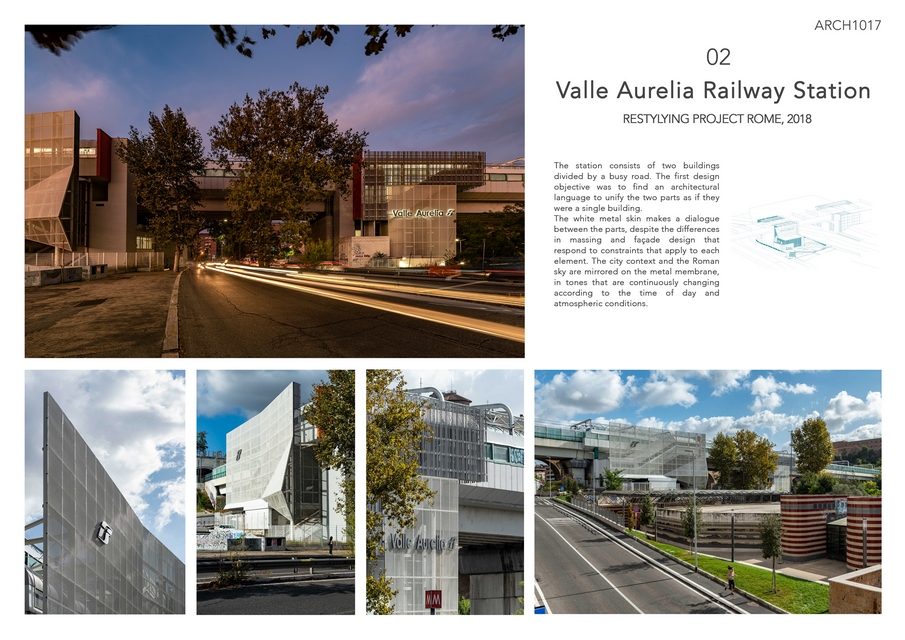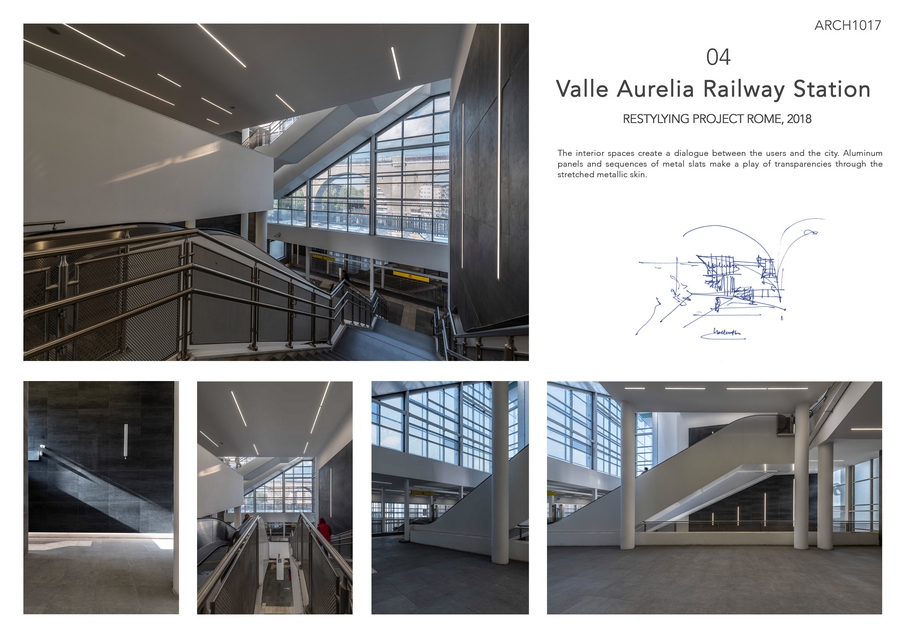Valle Aurelia Restyling Project Railway Station-Rome || AMAART || Architect of the Year Awards 2020
AMAART: Winner of Architect of the Year Awards 2020. The redevelopment of Valle Aurelia station aimed to create a new dialogue between to the city context and existing transport infrastructure. This was done through the design of an urban space defined by the metal skin that surrounds the two station buildings. The skin is designed to be light and immaterial, a membrane that escapes the density of the aluminum it is made of. It is like a novel kind of garment whose shape reveals the station building. The station is ventilated through the metal skin which is both functional and an expression of the station’s identity.
The station consists of two buildings divided by a busy road. The first design objective was to find an architectural language to unify the two parts as if they were a single building. The white metal skin makes a dialogue between the parts, despite the differences in massing and façade design that respond to constraints that apply to each element. The city context and the Roman sky are mirrored on the metal membrane, in tones that are continuously changing according to the time of day and atmospheric conditions.
The interior spaces create a dialogue between the users and the city. Aluminum panels and sequences of metal slats make a play of transparencies through the stretched metallic skin. Natural light and artificial light also create a dialogue with the context, defining a visual and urban ambience.
The interior and exterior spaces of the station are no longer just places to welcome passengers, but also they shaped the area for meeting and rest.
Firm || AMAART
Project Name || Valle Aurelia Restyling Project Railway Station-Rome
Architect || Alessia Maggio
Architect of the Year Award Category || Transportation Built
Project Location || Rome
Team || Alessia Maggio team leader, Luca Bertolini, Silvia Marmiroli, Dario Taffi, Alessio Ricci
Country || Italy
Photography ©Credit || ©Moreno Maggi
Area || 5000 m²
Year || 2018
Other Credits || Maceg S.r.l. (Main Contractor), ESTEEL S.r.l. , Alpewa S.r.l.
 Amaart architects was founded in 2013 by Alessia Maggio architect Ph.D. It is a firm that develops interest in finding a unique design language able to express the Inner architectural concept held in the project and expressed by the finished building.
Amaart architects was founded in 2013 by Alessia Maggio architect Ph.D. It is a firm that develops interest in finding a unique design language able to express the Inner architectural concept held in the project and expressed by the finished building.
The research of the studio is focused on establishing a method to communicate and develop design theory and the architectural practice near to the final user necessities.
Amaart architects is composed by a young talented team of architect that aim and focus on rising architecture to a point of fusion with the urban context, man and design.










