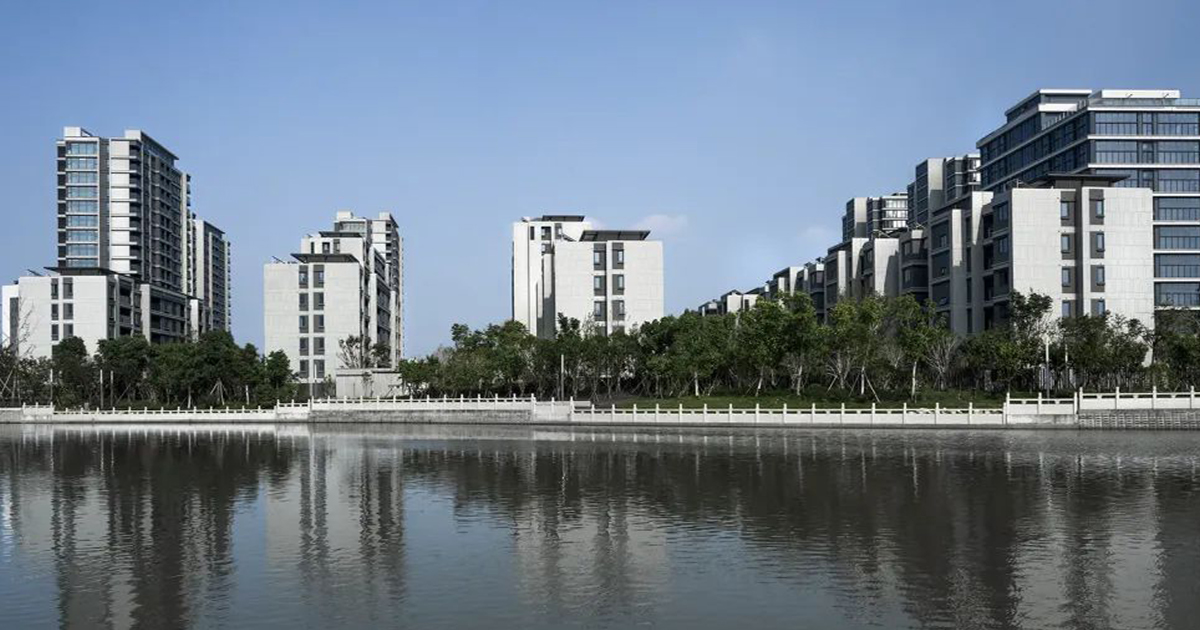Vanke Corniche | SHANGHAI ZF ARCHITECTS | World Design Awards 2023
SHANGHAI ZF ARCHITECTS: Winner of World Design Awards 2023. The project is located on the north bank of Yongjiang River in Ningbo, Zhejiang province. The project is adjacent to the Yongjiang River and across the river from the Ben Giang Green space.
Design Challenge:
About the planning, it tries to break the traditional values of merging each function within the plot as far as possible. On the basis of management and control, the functions are scattered, and open roads are introduced to connect with urban roads, thus resulting in smaller blocks, longer open interfaces and more flexible traffic connections.
Design Strategy
On the interface of these open streets, commerce, community public support, community entrance line up in turn, the open streets become a buffer between home and society, a space that can advance or retreat. All kinds of community behaviors can occur along this path, with clarity and organization. As it extends outward, it becomes connected to the scenic river course, Riverside Landscape and Ben Giang Park, allowing the community to gradually transition to the natural environment, further blurring the sense of community boundaries. Residential property within the community has become more pure.
Design Innovation
The project is located between the various landscape water systems, the architectural layout minimizes the volume pressure on the waterfront space, the height layout follows the law from far water to near water, and in the single elevation design, also through a number of strategies to make the building and the environment more harmonious.
In detail, considering the huge volume of the high-rise, the four corners of the building are purposely obscured. Corner balconies are used on the south elevation and corner equipment platforms with grilles are used on the north elevation. Regardless of the angle of view, the boundary of the building has the effect of softening translucency, the volume of the upper floor is weakened.

Project Details
Firm
SHANGHAI ZF ARCHITECTS
Architect
SHANGHAI ZF ARCHITECTS
Project Name
Vanke Corniche
World Design Awards Category
Residential Apartment Built
Project Location
Ningbo, Zhejiang Province
Team
Bao Hailing, He Wei, Lao Hongzhou, Zhao Wanzhu, Li Fengyue
Country
China
Photography ©Credit
©Li Wei
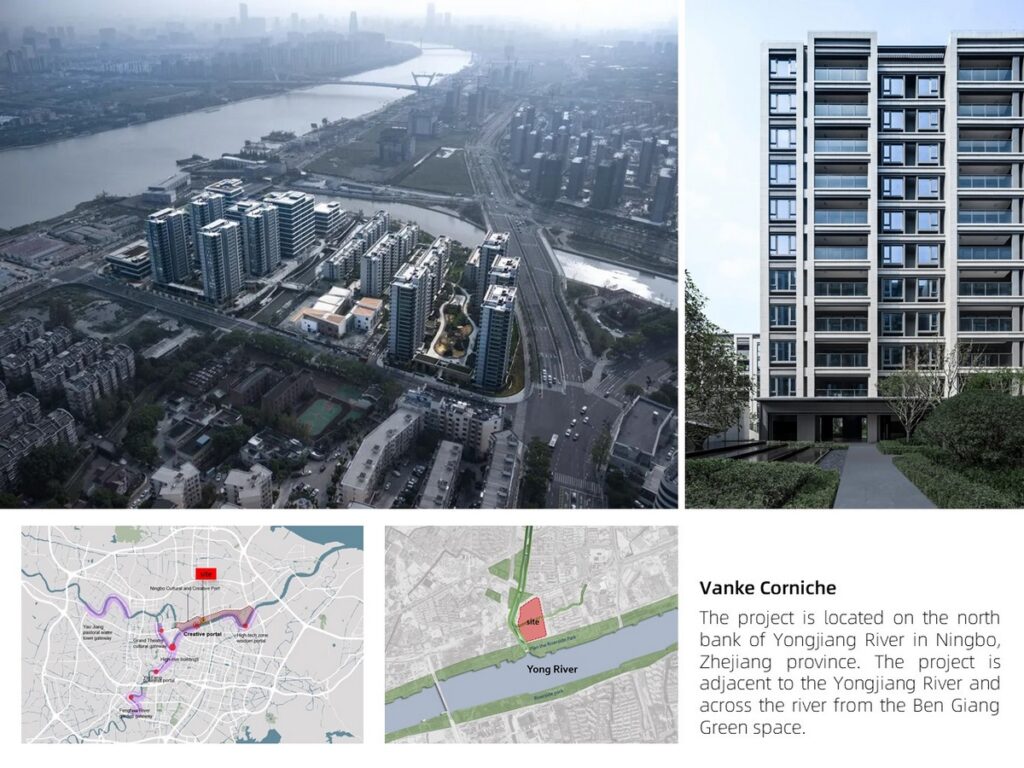
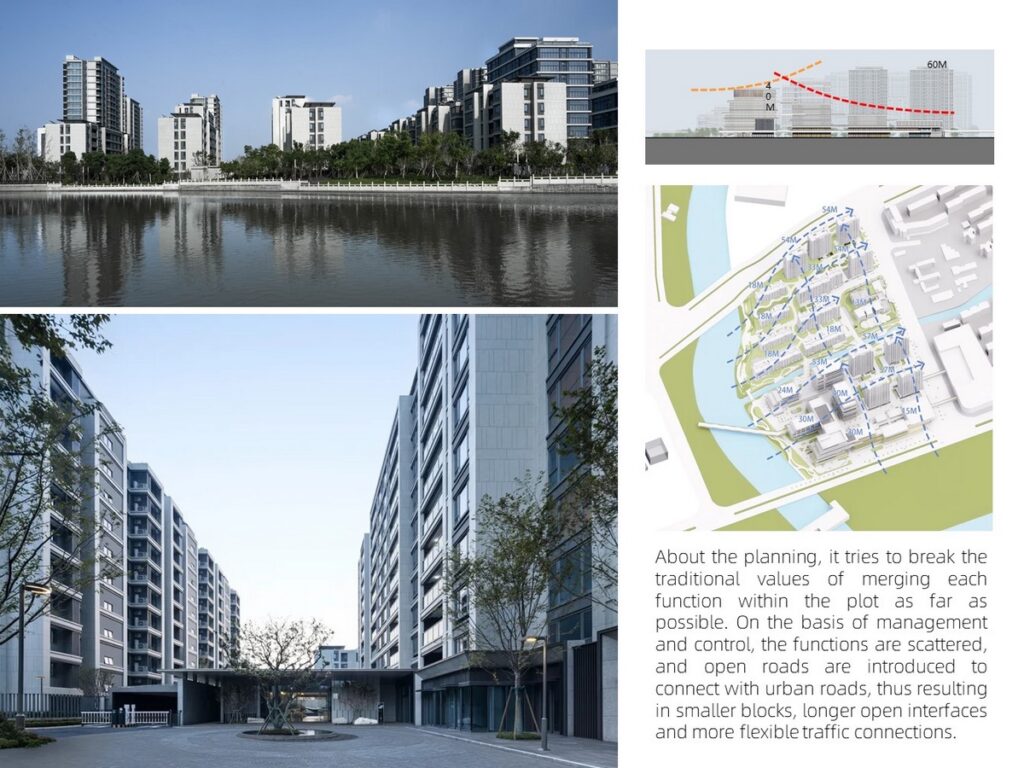
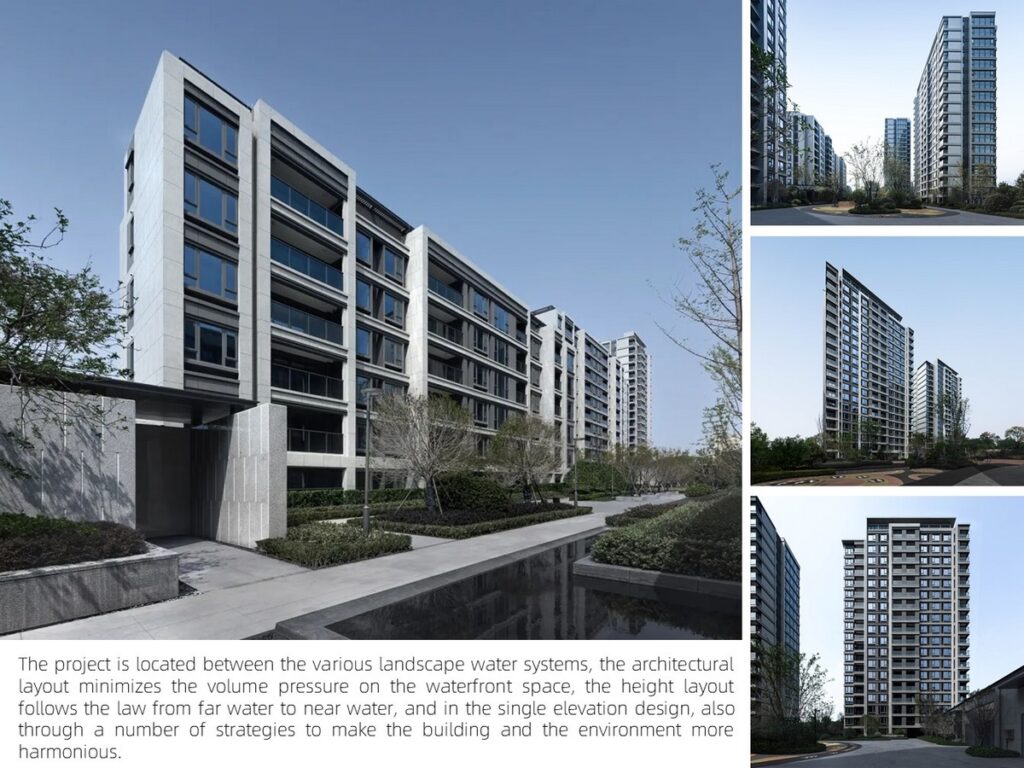
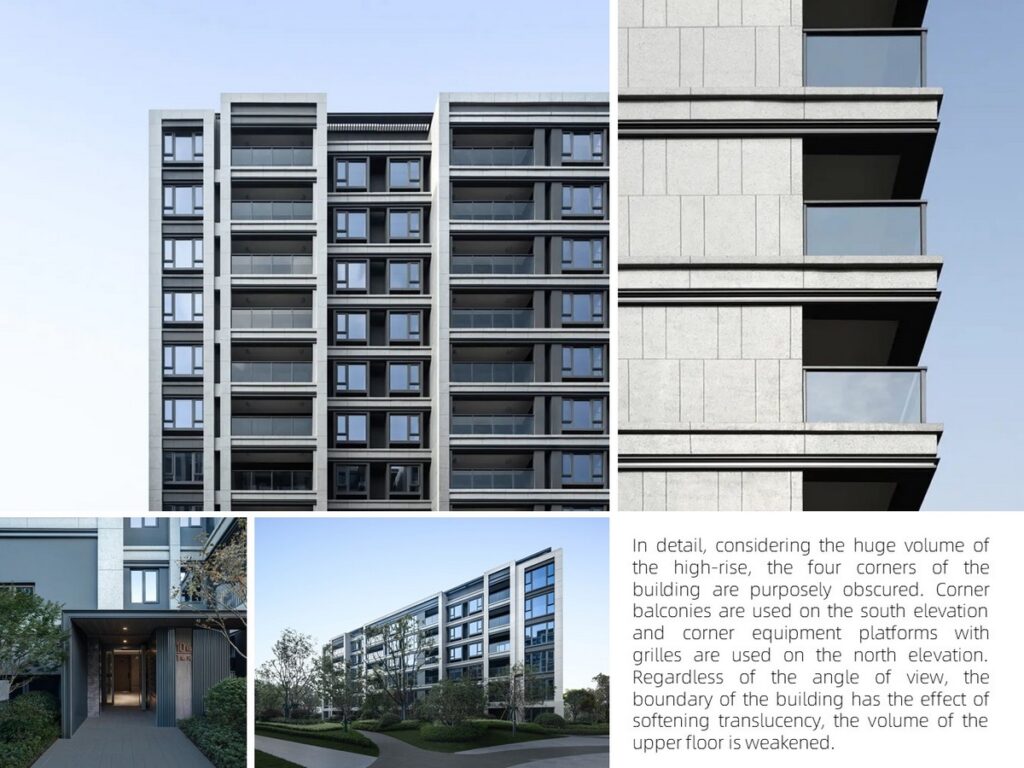
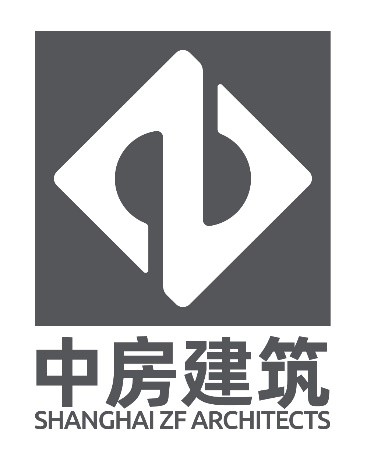 Founded in 1979, SHANGHAI ZF ARCHITECTS has a history of 44 years. It is an influential class-A comprehensive design company in Shanghai architecture industry. We provide design services and technical support for the whole process of project planning, planning, architecture, interior, landscape and civil air defense. The company adopts the joint-stock operation mode which is held by the main management and technical backbone, and relies on the cooperation of nearly 400 professionals from various disciplines. Adhering to the design concept of full control of high-quality architecture, the company is committed to creating original works full of architectural ideals and professionalism. In recent years, it has won more than 300 awards in many fields at home and abroad, and provides quality design services for the TOP100 real estate enterprises in China. Attaches great importance to the technological progress and specialized leading, Shanghai earlier BIM team design company, is a center of Shanghai residential development prefabricated architectural design of the backbone units. At present, ZF Architecture is committed to urban renewal, TOD, rental housing, future community and other emerging fields of exploration and research. Zhongfang construction has completed more than 20 kinds of patented technologies, and has been recognized as a high-tech enterprise.
Founded in 1979, SHANGHAI ZF ARCHITECTS has a history of 44 years. It is an influential class-A comprehensive design company in Shanghai architecture industry. We provide design services and technical support for the whole process of project planning, planning, architecture, interior, landscape and civil air defense. The company adopts the joint-stock operation mode which is held by the main management and technical backbone, and relies on the cooperation of nearly 400 professionals from various disciplines. Adhering to the design concept of full control of high-quality architecture, the company is committed to creating original works full of architectural ideals and professionalism. In recent years, it has won more than 300 awards in many fields at home and abroad, and provides quality design services for the TOP100 real estate enterprises in China. Attaches great importance to the technological progress and specialized leading, Shanghai earlier BIM team design company, is a center of Shanghai residential development prefabricated architectural design of the backbone units. At present, ZF Architecture is committed to urban renewal, TOD, rental housing, future community and other emerging fields of exploration and research. Zhongfang construction has completed more than 20 kinds of patented technologies, and has been recognized as a high-tech enterprise.



