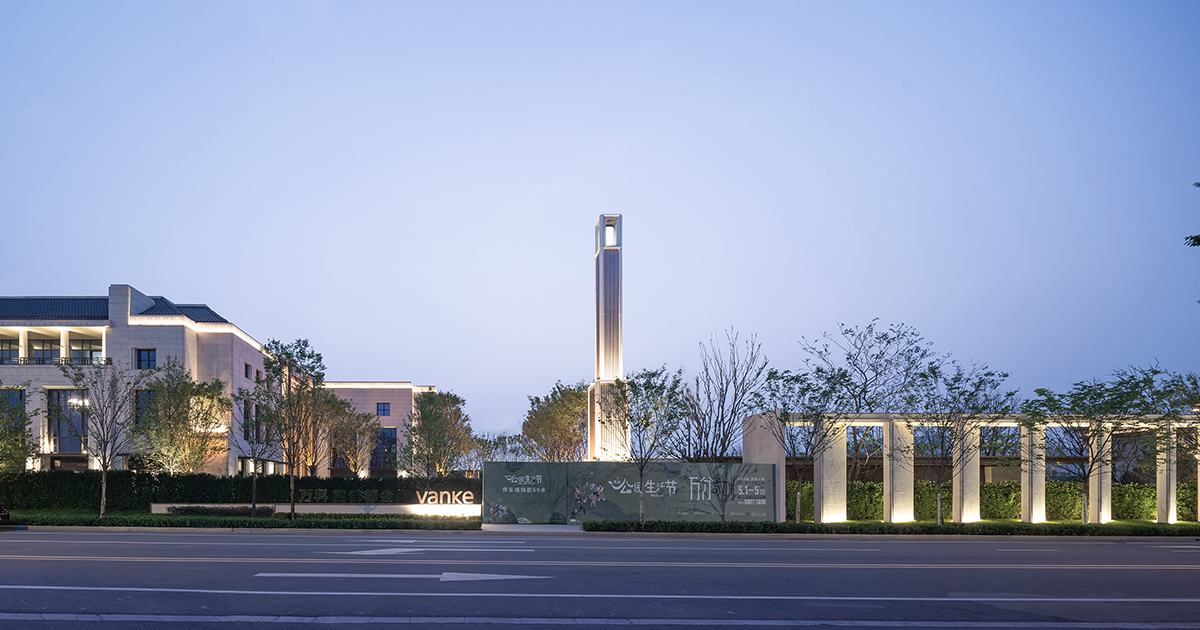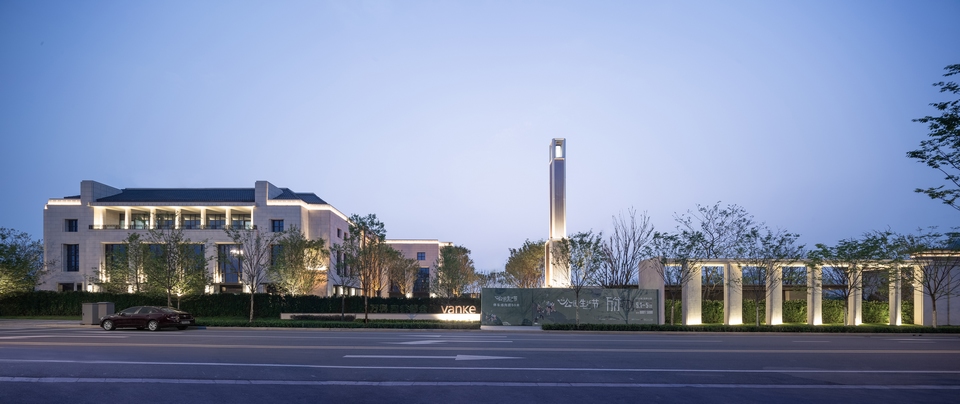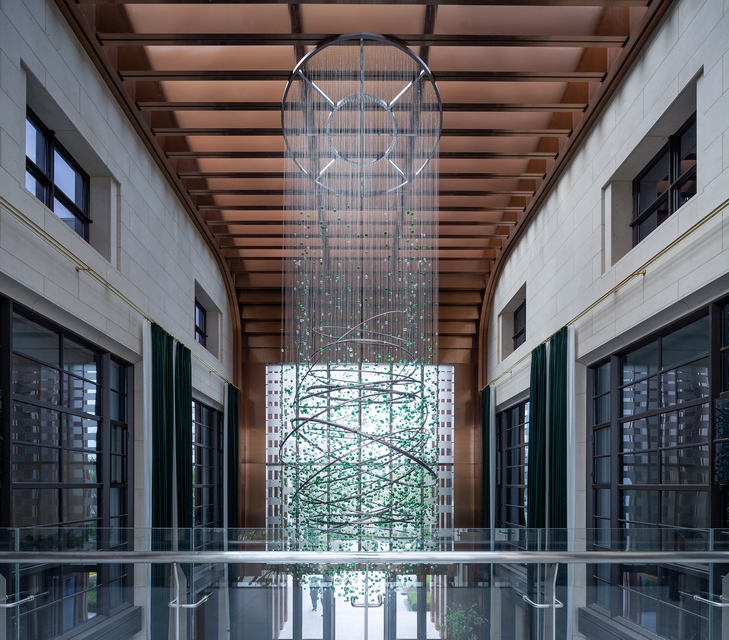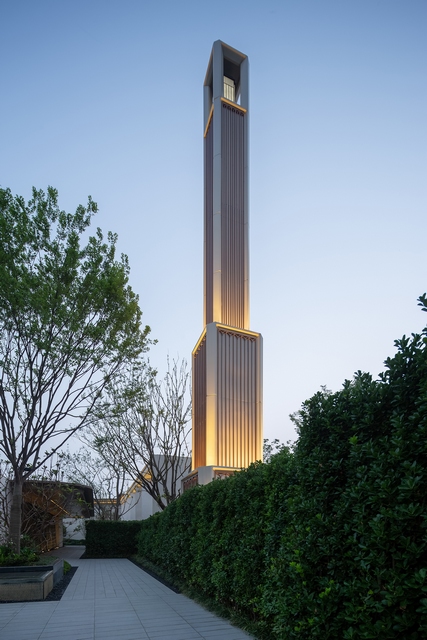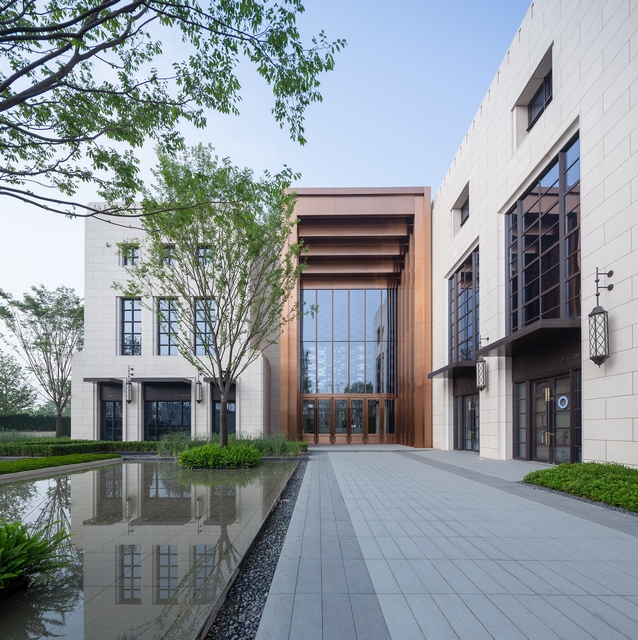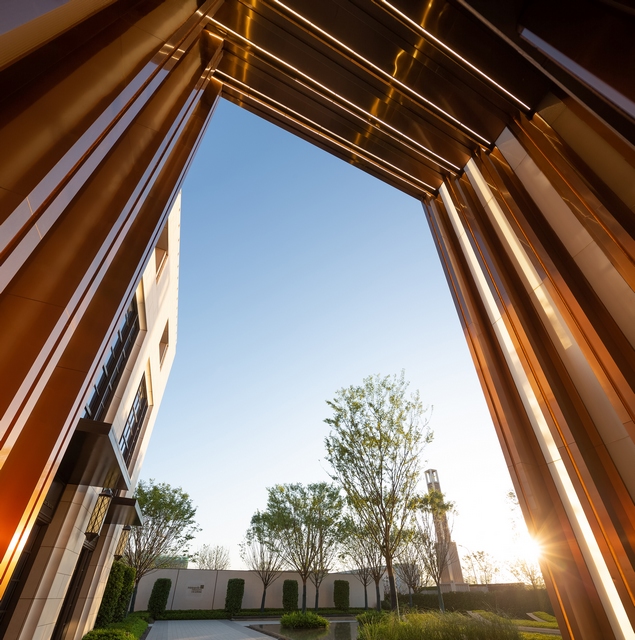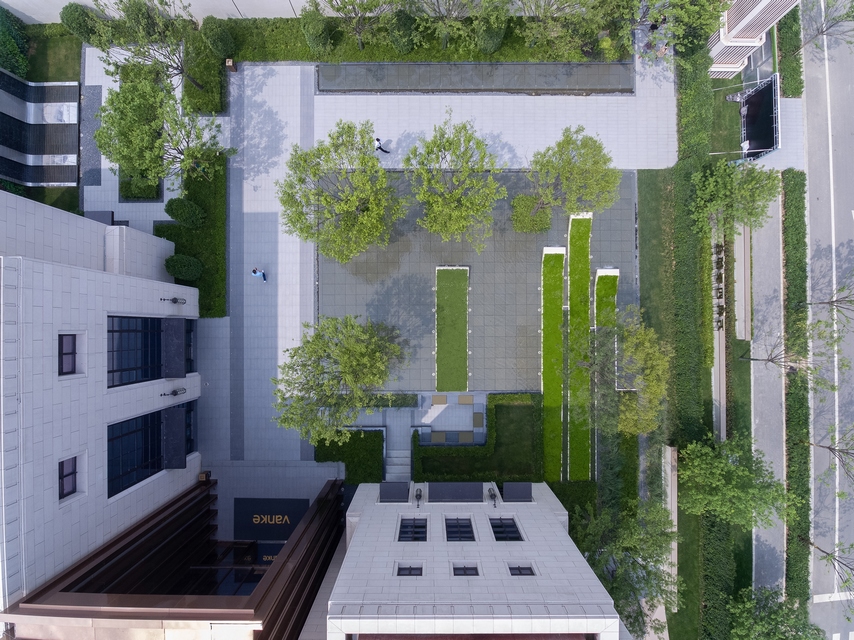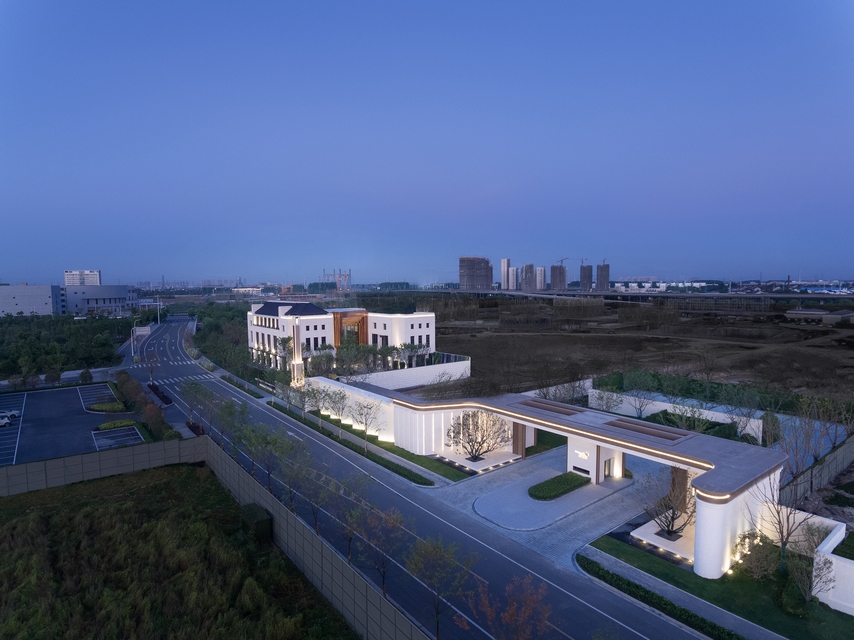Vanke • Metropolis Seasons Sales Center | DOTINT | World Design Awards 2021
DOTINT: Runner-Up of World Design Awards 2021. Different from the traditional sequence and axis, it is critical to create a project that pays tribute to the entire city and shows a unique urban image under the theme of natural ecology.
Dotint takes into account the integrated design of the indoor and outdoor of the core space. The modern-style door frames are stacked in layers, of which the sequence is adjusted by mathematical parameters for a gradual transition. After extending into the interior, the frames are reshaped to form an arc-like lobby, which interprets the richness of the space by matching with dropping acrylic panels and modern public installations.
External presentation: While maintaining the classic metropolitan style of buildings on the north and the south, the volume in the middle section acts as a vital “connector”, highlighting the design aesthetics that is advancing with the times. Visitors are impressed by the layered brushed copper-like door frames paired with a large number of randomly-installed acrylic sheets, making them reminiscent of the recently completed Shanghai Bund Finance Center: the stylish copper color and transparent interior space, combined with simple and neat landscape design, embody the connection between the history and the future of the living environment in the 21st century.
Internal display: The layered door frames are gradually reshaped to form an arc-like lobby space. The glass corridor, along with vibrant space installations, lifts the atmosphere of the space to the climax in the blink of an eye.
Community gate
The modern and elegant image of the community with simple plants and pavement showcase the nature and vitality of the project.
Main building
The main entrance of the demonstration area is set between the gables, while the real main building facade serves as an important external display surface on the Chuanfang South Road. The classic three-section composition, both horizontally and vertically, creates a strong spiritual sign at the intersection of the roads.
Entrance porch
The end of the Spiritual Square is the entrance porch of the demonstration area. It is another marvelous integration between the classic and fashion when classic metropolitan facade collides with the “progressive” porch, brushed copper-like panels meet with elegant stones, and modern composition encounters the classic proportion.
Center lobby
In terms of the integrated design of the indoor and outdoor of the core space, the modern style door frames are stacked in layers, whose sequence is adjusted by mathematical parameters for a gradual transition. After extending into the interior, they are reshaped to form an arc-like lobby, which interprets the richness of the space by matching with dropping acrylic panels and modern public installations.
Backyard garden
The demonstration area eventually concludes with a large garden with a swirling-shaped layout. The delicate composition of the garden, coupled with classic architectures, green plants, space, light, courtyard, lines and shapes, triggers naturalistic aesthetics from the perspective of multiple senses.

Project Details
Firm
DOTINT
Project Name
Vanke • Metropolis Seasons Sales Center
Architect/Designer
Yang Feng
World Design Awards Category
Commercial Built
Project Location
Changzhou
Team
Chief designer: Yang Feng ; Design team: Tang Qixiang, Sun Anshun, Huang Jiawei, Li Jing, Mao Yingjia, Xian Yuchuan, Liu Yunfei, Sun Hanyou, Yang Shunhui, Ma Zhongkai
Country
China
Photography ©Credit
©Schran Image


