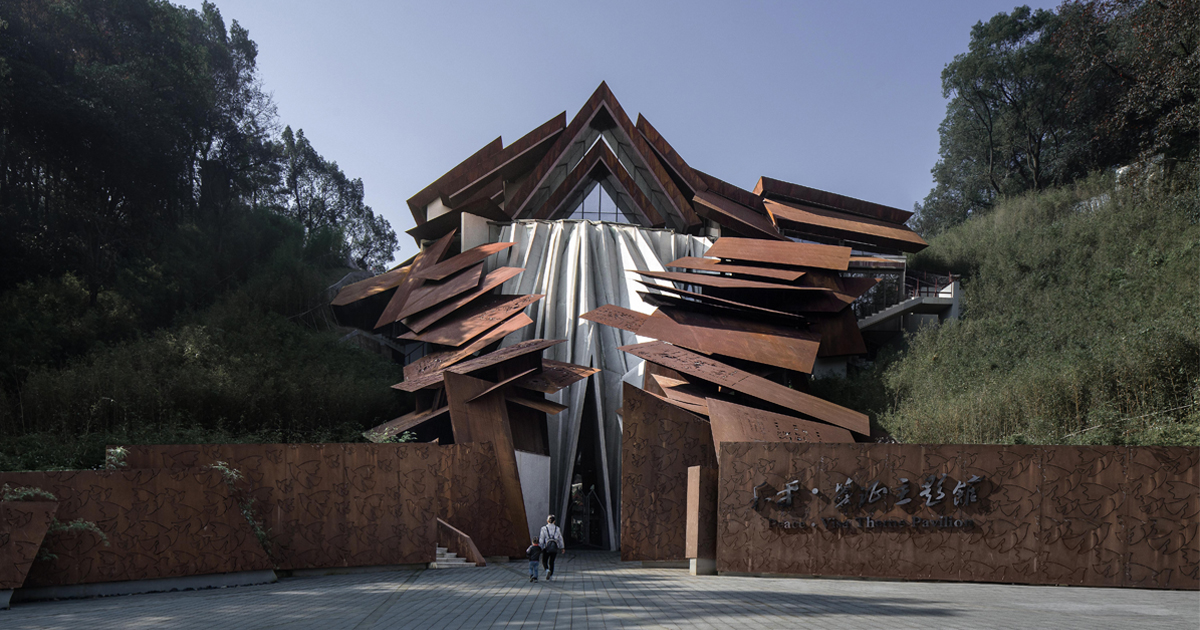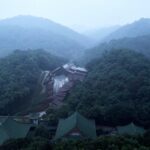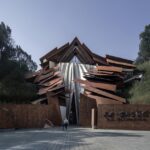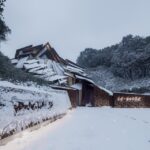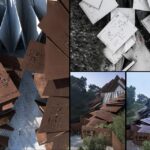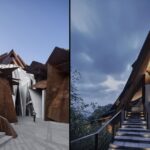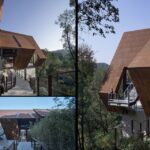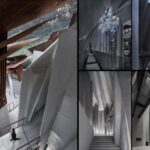Visa for Life Theme Museum | Yang Ying Design Studio | World Design Awards 2022
Yang Ying Design Studio: Winner of World Design Awards 2022. During World War II the Chinese General Consul in Vienna, Dr. Ho Feng Shan, braved great danger to save the lives of thousands of Jewish people from the devastation of the Holocaust by issuing visas to allow them to resettle in China. In acknowledgement of this selfless act the Israeli government awarded Dr. Ho Feng Shan the title of “Righteous Among the Nations”, an honor reserved for non-Jewish individuals who at risk to themselves took extraordinary steps to save the lives of Jewish people, erecting a monument to commemorate the “Chinese people who will never be forgotten”.
In 2019, to commemorate Dr. Ho Feng Shans valiant efforts coupled with the 10th anniversary of the founding of the connection of the collaboration with the Israeli city of Petah Tikwa, the“Peace Visa for Life Museum ”was commissioned to be built in the city of Yiyang, China, the birthplace of Dr. Ho. This event also looked to promote the internationalist spirit of “life is the first priority, and peace shall be cherished”.
Located on the city of Yiyang, the museum is situated in the valley of two mountains. Hiking trails that run adjacent to main building interweave with mountain roads and cycle paths to create a series of connections between the museum, Guangfa Temple, Hofeng Mountain cemetery, and Qixia Temple, thus creating a sequence of cultural spaces that inspire awe and respect to the kindness to life. A harmonious balance between architecture and nature.
Being the key element of these historic life-saving events, the building takes the idea of the “visa”, as the basic element to inform the language of space composition. Large corten steels plates represent the colour and shape of a visa document, creating a“visa plate” . These plates are used to create the form of the building, setting a link with the peace square, hiking trails, valley and trees.
The building boundary is designed to be open, with the elevation impression changing and evolving when viewed from the adjacent hiking trails. The overlapping cor-ten plates allow a sunshade effect, but as importantly define an inner space of movement, symbolically forming a “channel of life ” guided by the “visas”.
Correspondingly, the main body of the building is embedded into the valley taking a folded form, defining the A shape of the the entrance hall , referencing the feeling of pressure as the space is compressed. The sunlight remains visible at the top of the compressed narrow entrance, thus when passing through this space creating a sense of relief and resolution.. The space is simultaneously activated and reshaped, and when combined with the vertical circulation cores allow the upper entrance light hall, theme exhibition hall, projection hall and exit hall to be connected into a situational narrative space. As the visitor takes the elevator to the upper levels a sense of freedom is felt, comparable to the transition from oppression to release. Like the light of life, space is endowed with a power of divine redemption, and the form and meaning of architecture are liberated.
In summary, through the multi-dimensional romance of the spatial layout, the building has established a space form full of pressure and tension, juxtaposed with spaces that are open with permeable boundaries. Visitor experience a rich spatial narrative coupled with an immersive space situation, so as to awaken the individuals historical empathy, allowing life to be respected and peace to be cherished.

Project Details
Firm
Yang Ying Design Studio
Architect/Designer
Yang Ying
Project Name
Visa for Life Theme Museum
World Design Awards Category
Cultural Built
Project Location
YiYang, Human, China
Project Team
Yang Ying Design Studio
Country
China
Photography ©Credit
©Yang Ying Design Studio
Founded in 1999, Yang Yang Design Studio is based around the idea of “Inspiration and Precision to Deliver Innovative Design “ . Guided by the Chief Architect Yang Ying, a national engineering and design master, the studio is dedicated to the pursuit of original design and innovative research . Keeping the idea of “Situated Architectural Space “ at the core of their design philosophy, the practice has a diverse portfolio of completed works, from urban planning and regeneration to civic and residential. In recognition of the studios contribution to the architecture industry, Yang Ying and his team have received over 100 national and provincial awards.



