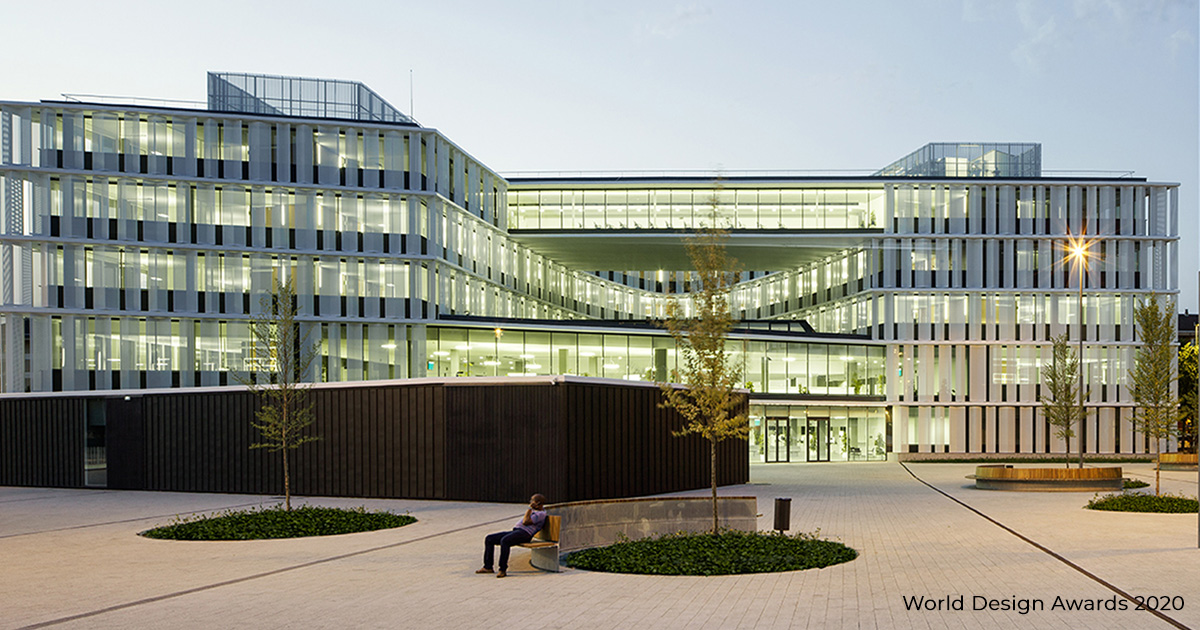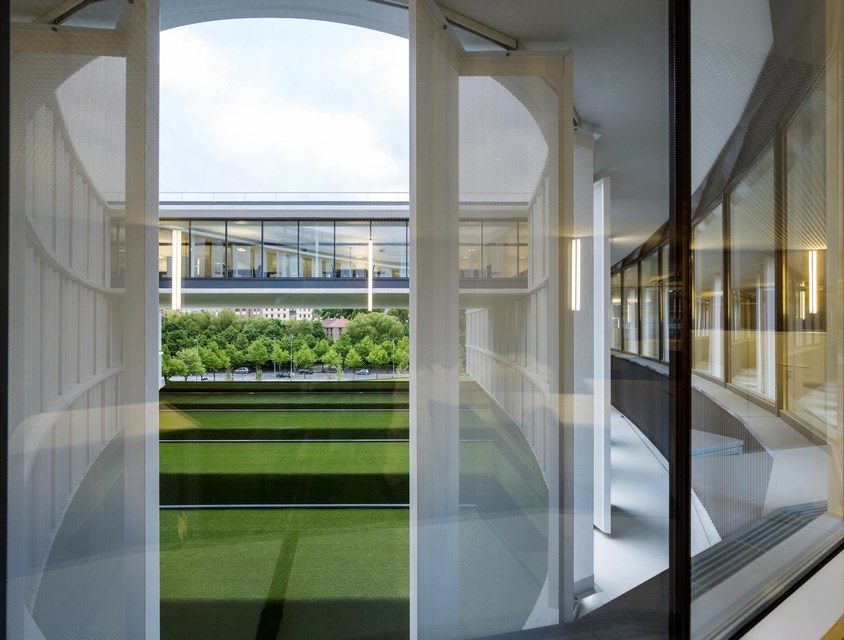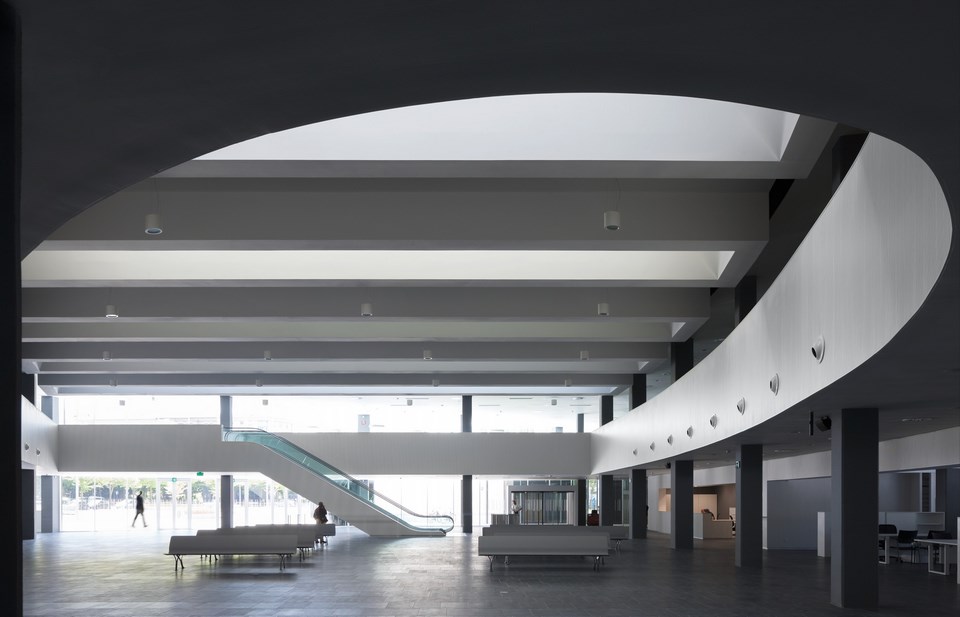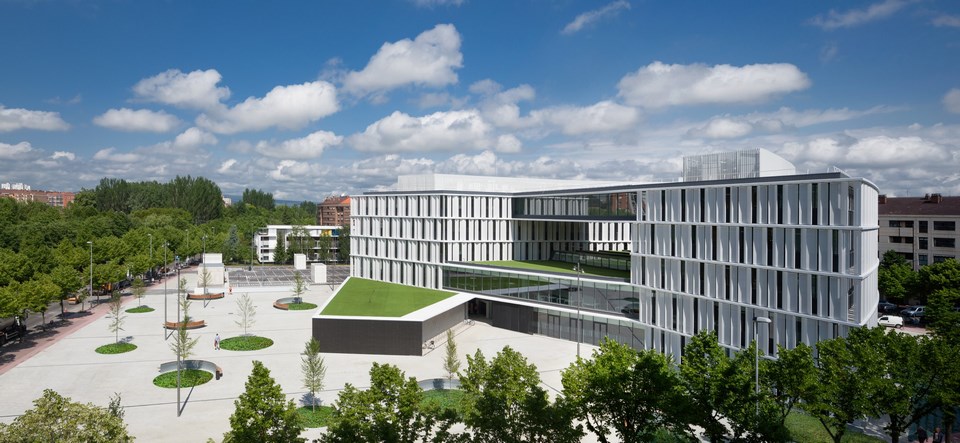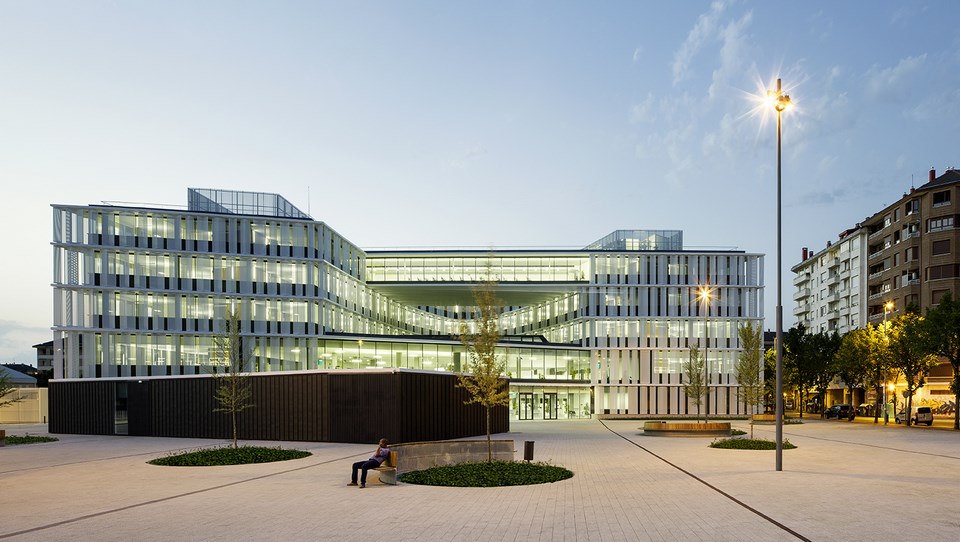Vitoria-Gasteiz City Council Offices by IDOM | World Design Awards 2020
IDOM: Winner of World Design Awards 2020. One of the matters that most damages the perception that the citizens have of the local administration is the penitential itinerary, which forces them to go from one office to another in order for them to fulfil their obligations with the different municipal departments. This is exactly what the Vitoria-Gasteiz Council wanted to do away with by concentrating all the services that deal with citizens’ affair in one single building.
The starting point being the unique character of such a facility, with an important significance for the citizenship, we thought it necessary to set ourselves apart from the residential urban mesh alignment and in doing so, establishing the formal strategy of the project. We pursued a certain urban link with the foundational mesh in the old quarters, the mediaeval core. On the north face, the building has a pronounced curve that generates a continuous and smooth volume, which confronts the orthogonal layout of the city, separating itself from it and claiming its institutional character. Towards the south, continuity is interrupted by more complex volumes which generate the main entrance for the public at the same time that it seeks a connection with the new San Martin Square.
The exclusive purpose of the building is for the carrying out of technical municipal activity, sheltering a workforce of 540, distributed into different departments located up until now, in different buildings. One of the functional aspirations is to promote the citizen-administration relationship. Therefore, the customer care department is located in a great central area, illuminated by zenithal skylights, which as if it was a grand living room, takes in, informs and guides the visitor.
Each floor is generated by a longitudinal space which is vertically communicated with the rest of the building by means of three equidistant cores. This space is adapted according to the planning to the different department layouts, conceived mainly as a landscape office, with all its workstations associated to the façade-long window. Between the vertical cores as if they were a backbone, the service areas are located: toilets, archives and technical rooms. A single floor add-on has also been generated, towards the south. It houses training rooms and an assembly hall, and it can be accessed from the outside. This extension configures a better defined outdoor space to access the building at the same time that it makes approaching the building a more agreeable experience thanks to its short height.
The search for visual and lighting comfort has been a key project principle. Thorough design work has been carried out in order to alleviate direct sunlight in working areas, therefore also avoiding thermal loads that would affect energy consumption. This solar protection is carried out by two systems: on the one hand, horizontal projections and on the other, perforated metal vertical panels. This solar protection is at the same time what generates its final image, offering a rich light and dark composition that identifies and singles out the building from its surroundings.
The building also includes a good number of passive and active sustainability and energy saving measures, such as geotechnics, solar energy, projections and slates, which have earned the building a class A energy label, in keeping with the “Green Capital” title which the city of Vitoria-Gasteiz recently held.

Firm: IDOM
Architect: IDOM
Category: Public Building Built
Project Location: Vitoria-Gasteiz
Team: César Azcárate Gómez, Jesús Armendáriz
Country: Spain
Photography ©Credit: IDOM
![]() IDOM is one of the leading companies in the fields of architectural, engineering and consultancy professional services. At IDOM over 3,000 professionals carry out their activity, in offices scattered over 44 cities in 25 different countries.
IDOM is one of the leading companies in the fields of architectural, engineering and consultancy professional services. At IDOM over 3,000 professionals carry out their activity, in offices scattered over 44 cities in 25 different countries.
We define ourselves as an association of professionals. In Architecture, our participation brings together more than 300 professionals, with more than half of those being Architects, and counting with mechanical, electrical and civil engineers among other disciplines. Facing the challenges of specialization and new technologies, we aim to solve any problem from their origin, providing an integration value and enhanced quality to our architectural responses.



