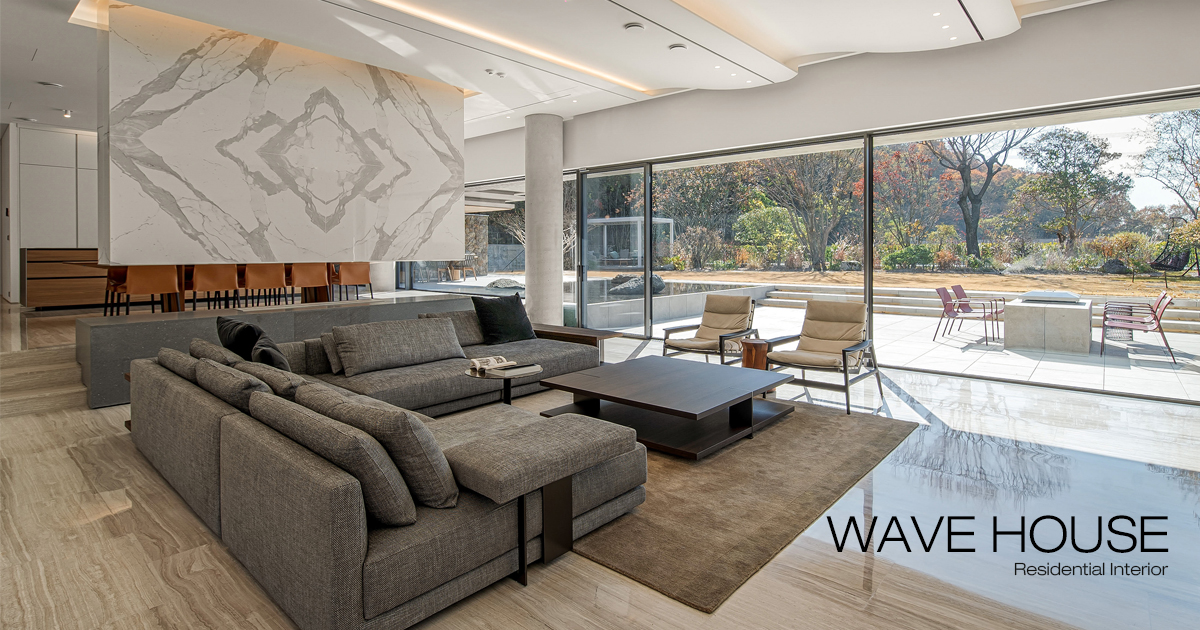Wave House | Ahn&Partners | IRA Awards 2023
Ahn&Partners: Runner-Up of International Residential Architecture Awards 2023. Wave House is a single-family home with natural scenery drawn from the surrounding environment. The main objective of the project is to provide a living experience inherent in a single-family home. This house is both common and unique, demonstrating an instinctive interaction with nature. In particular, the constant fusion of the interior landscape of the house is emphasized, and the exterior layout includes elements that are unfamiliar among urban complex housing, such as the front yard and pond. The project concept focused on ‘space within the landscape’ and designed the storage space organically, focusing on the type and arrangement of elements according to the perspective and behavior of residents rather than the internal style.
The elaborate details of the stairs, including floating stairs, glass railings, and pillars, were designed to blend in with the natural scenery and create a fantastic harmony. In addition, delicately placed lighting was designed in the void space according to changes in viewpoint, bringing life to a space that is inextricably linked with nature. The open kitchen on the first floor has a hanging wall that matches the books, conveying the meaning of a ‘central space’. The structure of the landscape and walls is revealed, and the linear pendant connected to the curved shape of the building exterior emphasizes the space. The open kitchen is used as a shared space for guests, while the kitchen, which is a private space for the family, is compartmentalized to increase usability. In addition, the separate spaces of the basement and shared living room, which reflect the client’s taste, encourage usability. The front door is 3m high and uses high-performance hardware that women can easily operate, providing a pleasant experience. Additionally, electric blinds are installed so that users can control the lighting they want.
This is a project that proposes various ideas related to the context of architecture under the theme of ‘Landscape’. A guest bathroom with high ceilings, heavy natural stone walls as part of the landscaped landscape, a mirrored pond on the ground floor and the landing of the garden stairs ensure that the user’s experience flows from indoor to indoor. outdoors. A suspended fireplace separates the living area from the kitchen and both spaces share a warmth with the fireplace serving as a new design element. The S-shaped motif on the exterior extends to the interior design and forms the building’s defining characteristic. We thought about the various viewing methods derived from the user’s single-family home. We aim to increase user satisfaction by reflecting spatial and functional elements and lifestyle. Beyond temporary trends and styles, our deep interest included the types of experiences that embrace the everyday. Therefore, we allocated each experience of the space so that the user’s daily life can be absorbed into the dwelling. We expect to provide a satisfying and valuable space as a space of stability and relaxation, a space of healing for the family, a space of communion with nature, and a space with greater value.

Project Details
Firm
Ahn&Partners
Designer
Ahn&Partners
Project Name
Wave House
Category
Residential Interior Built
Project Location
Gyeonggi-do
Team
A&P Design Team
Country
Republic of Korea
Photography ©Credit
©Ahn&Partners
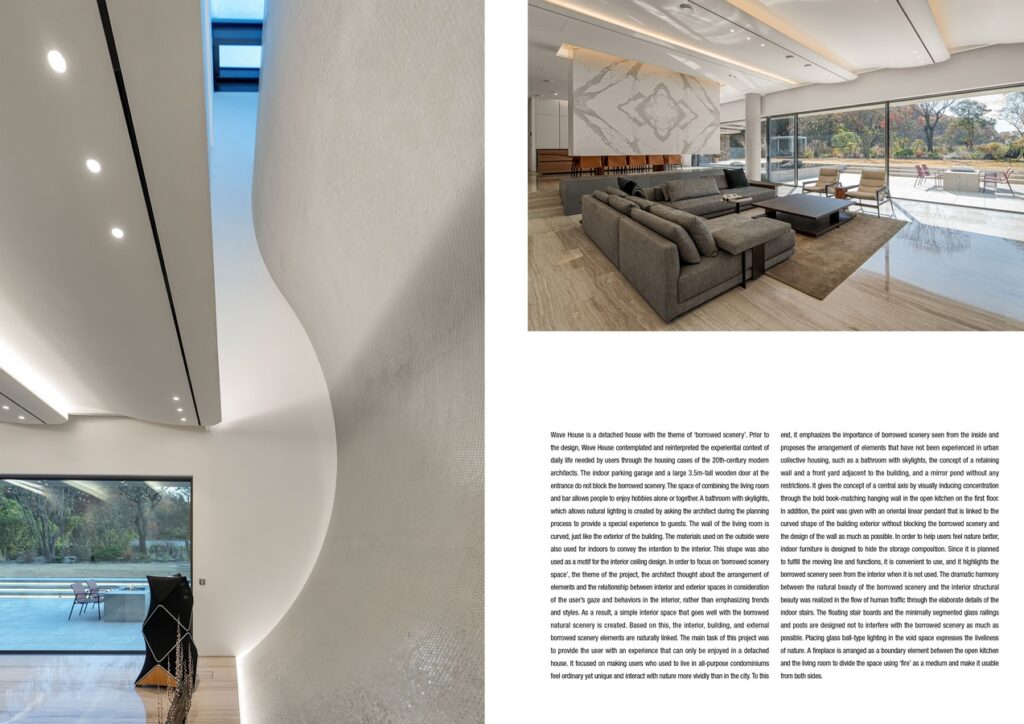
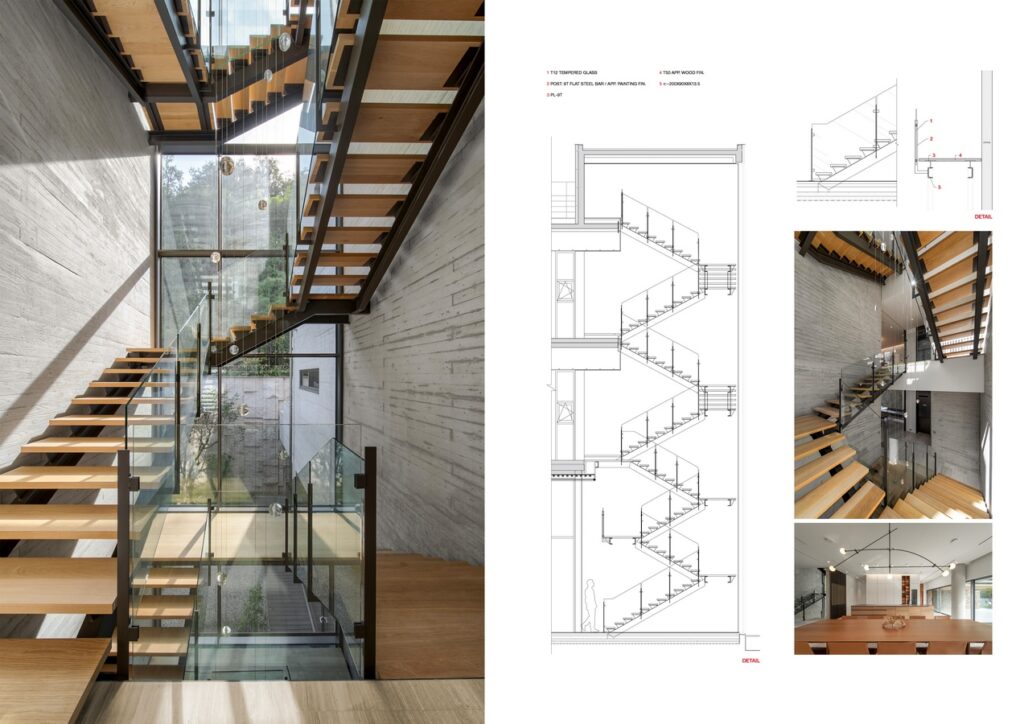
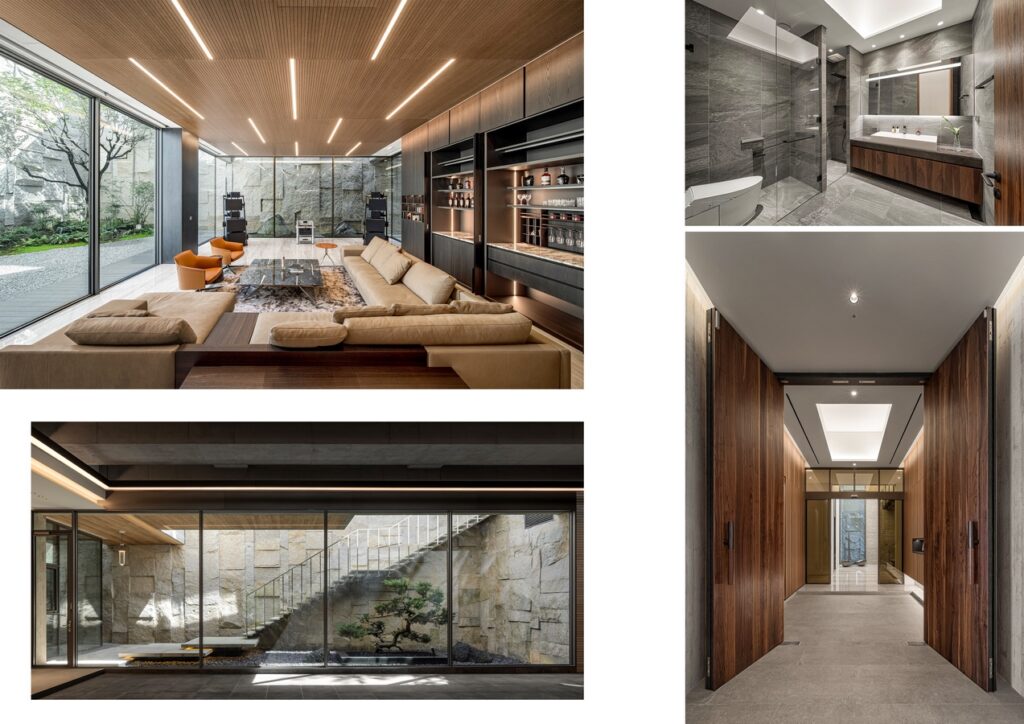
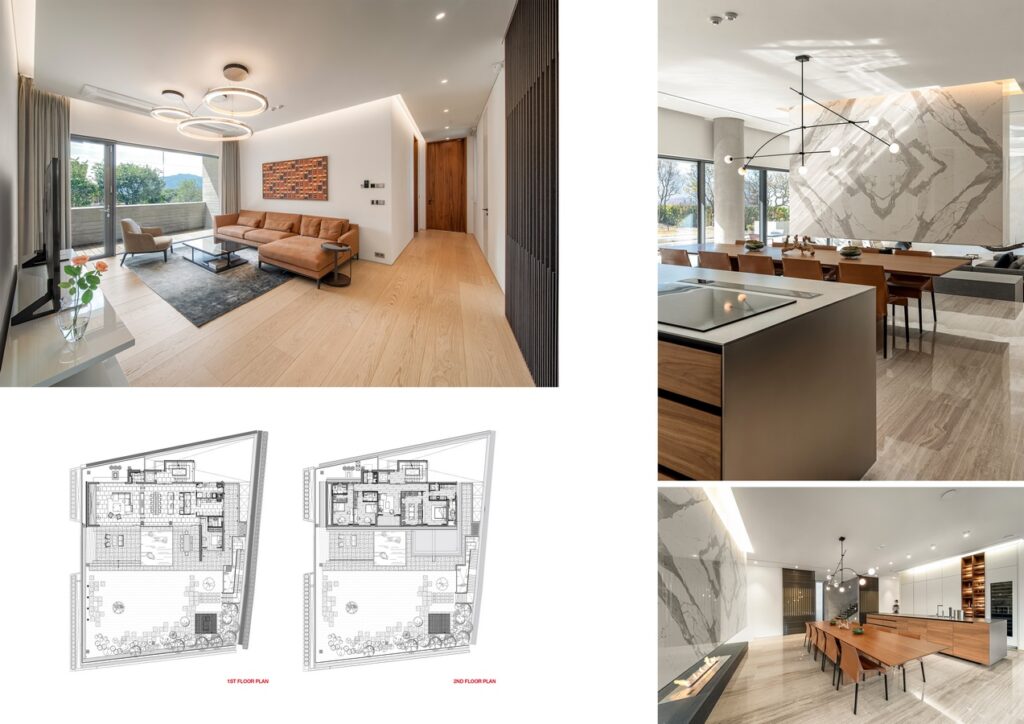
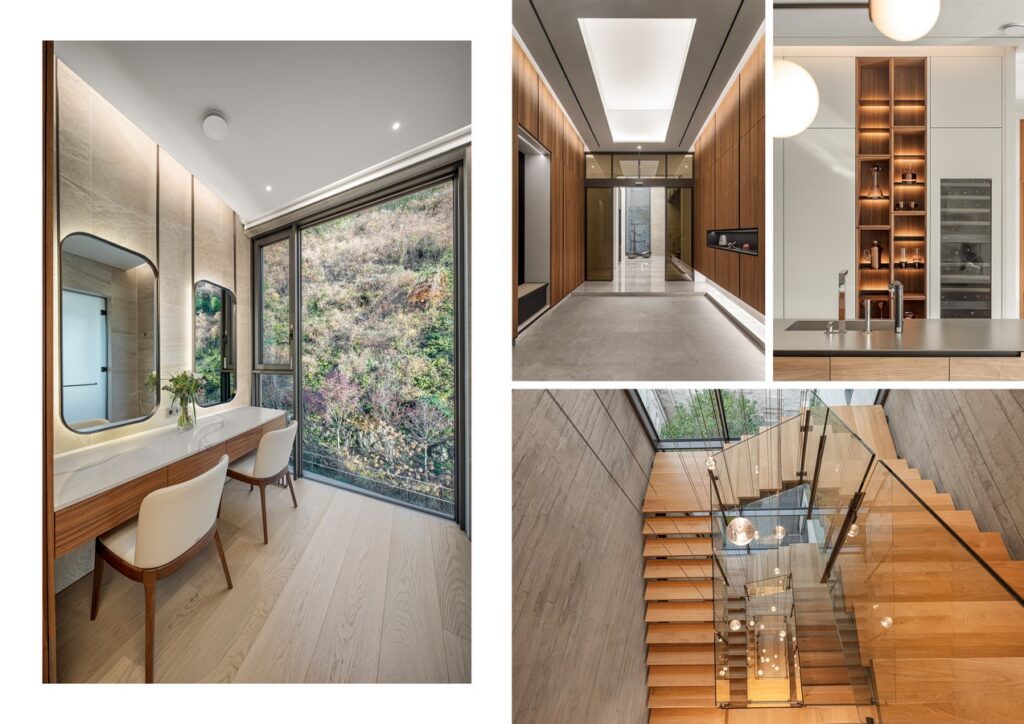
 Ahn&Partners is a creative design group. They are dedicated to creating space designs that prioritize the user experience and is particularly interested in the architectural structure of buildings. Ahn&Partners places a strong emphasis on three core values,analysis-based strategic planning, consistent project development and flexible and customized design that meets the needs of each client. They has worked on a wide range of projects, from residential spaces to large commercial facilities, and deliver innovative and effective space.
Ahn&Partners is a creative design group. They are dedicated to creating space designs that prioritize the user experience and is particularly interested in the architectural structure of buildings. Ahn&Partners places a strong emphasis on three core values,analysis-based strategic planning, consistent project development and flexible and customized design that meets the needs of each client. They has worked on a wide range of projects, from residential spaces to large commercial facilities, and deliver innovative and effective space.


