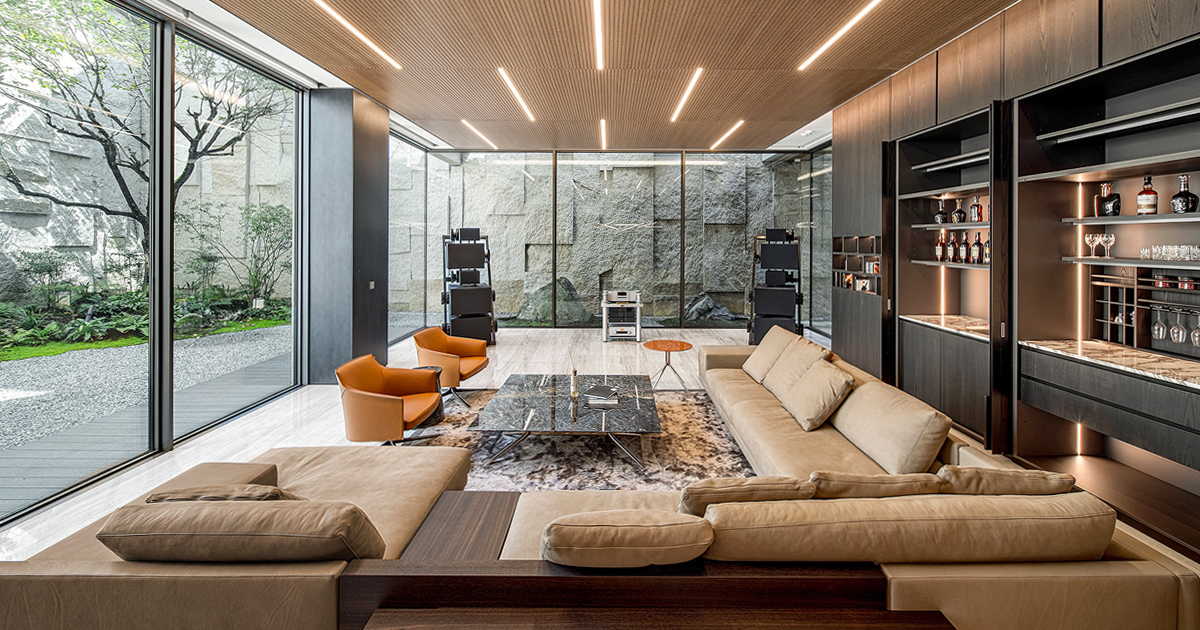Wave House | Ahn&Partners | World Design Awards 2023
Ahn&Partners: Winner of World Design Awards 2023. ‘Wave House’ is a single-detached dwelling embracing the natural landscape drawn from the surrounding environment. The project focused on the elements that comprise the everyday experience of the users. In particular, the living area and bar were designed as fused spaces to facilitate a solitary and communal space for entertainment, and the bathroom in a guest room on the basement floor is enhanced by the presence of skylights placed along the sun’s trajectory to capture its natural light. The curved facade of the architecture was incorporated into the interior.
The main objective of the project is to offer the living experience inherent to a single-detached dwelling. The house presents general yet unique, and visceral interaction with nature. The uninterrupted mutual fusion of the landscape inside the house is especially emphasized, and the outdoor layout involves unacquainted elements amidst urban complex housings such as the front yard and pond. The project concept focuses on the ‘space in the landscape’ and the type of element and its arrangement based on the viewpoint and behavior of the resident rather than the internal style, and the storage compartment is seamlessly designed.
Form:
With elaborate details of the staircase, the floating staircase, glass railing, and post were designed with a spectacular harmony with the natural landscape scenery. In addition, the lighting delicately arranged according to the change of viewpoint was designed in the void space to enliven the space establishing indissoluble ties with nature. The open kitchen on the first floor conveys the meaning of ‘central space’ with a prominent book-matching hanging wall. The landscape and wall structure are revealed and the linear pendant connected to the curvilinear form of the architectural exterior accentuates the space.
Function:
The open kitchen is used as a shared space for guests and the scullery as a private space for the family is compartmentalized to increase utility. Also, the divided areas of the basement area and shared living room reflecting the owner’s preference induce usability. The front door is 3 meters in height using high-performance hardware that can easily be controlled by a woman and promotes a pleasant experience. Also, the motorized blinds are installed to be adjusted by the user for preferable lighting. The user reduces repetitive housework and experiences stability and aesthetic value.
Differentiation
With a theme of ‘landscape scenery’, the project suggests various ideas related to the context of architecture. The design of a guest bathroom with a high ceiling, a heavy natural stone wall as a part of the landscape scenery, a mirror pond on the ground level, and the landing part of the garden stairs allows users’ experience to connect from the indoors to outdoors. The hanging fireplace separates the living space and kitchen while both spaces share the warmth upon which the fireplace is used as a new design element. The S-shaped motif of the exterior is extended to the interior design to form a character of this architecture.
Impact
We contemplated diverse means of appreciation derived from a single-detached dwelling by the user. The project intends to elevate the user’s fulfillment by reflecting spatial and functional elements and lifestyle. Aside from transient trends and style, our profound concerns included the type of experience that embraces every day. Hence, we assigned each experience in the space to encourage the user’s daily life to be absorbed in the dwelling. Aa space of security and relaxation, a therapeutic space for family, a space for communion with nature, and a space that holds greater value, we anticipate to offer a valuable space with fulfillment.

Project Details
Firm
Ahn&Partners
Designer
Minwoo ahn
Project Name
Wave House
World Design Awards Category
Residential Interior Built
Project Location
Gyunggi-do
Team
Ahn&Partners
Country
Republic of Korea
Photography ©Credit
©Sanghyup Lim
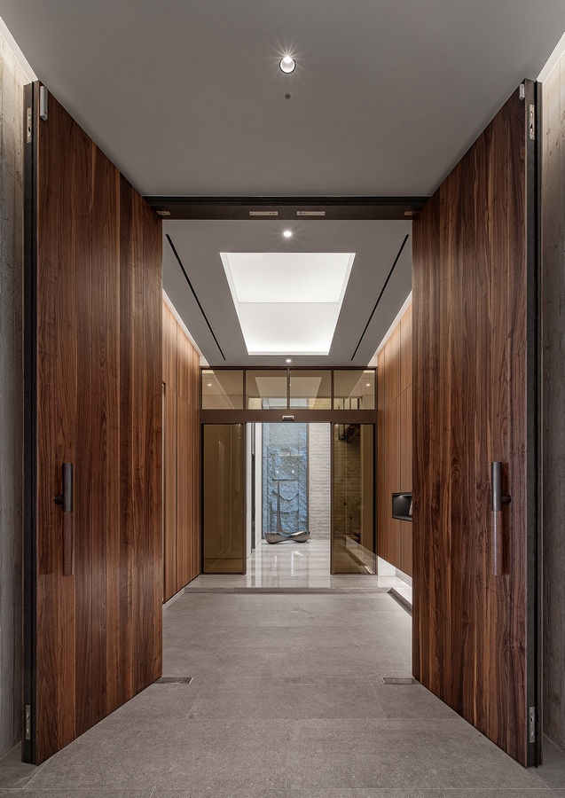
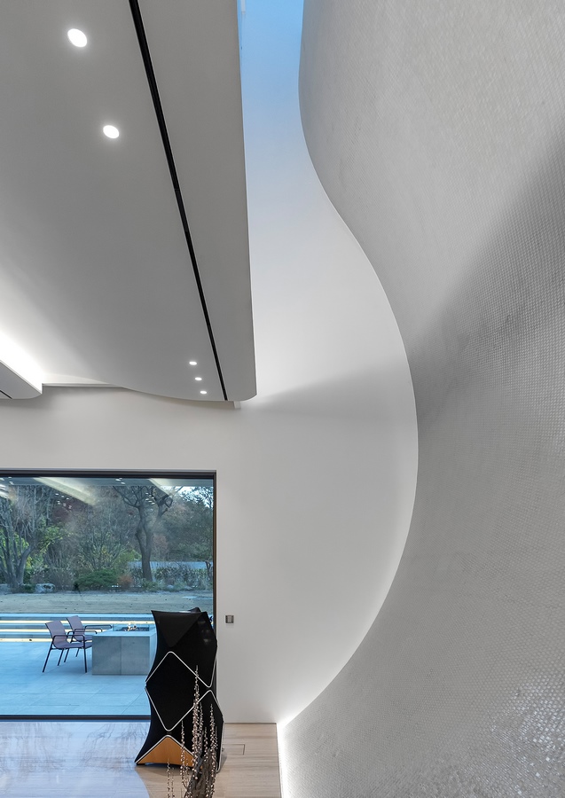
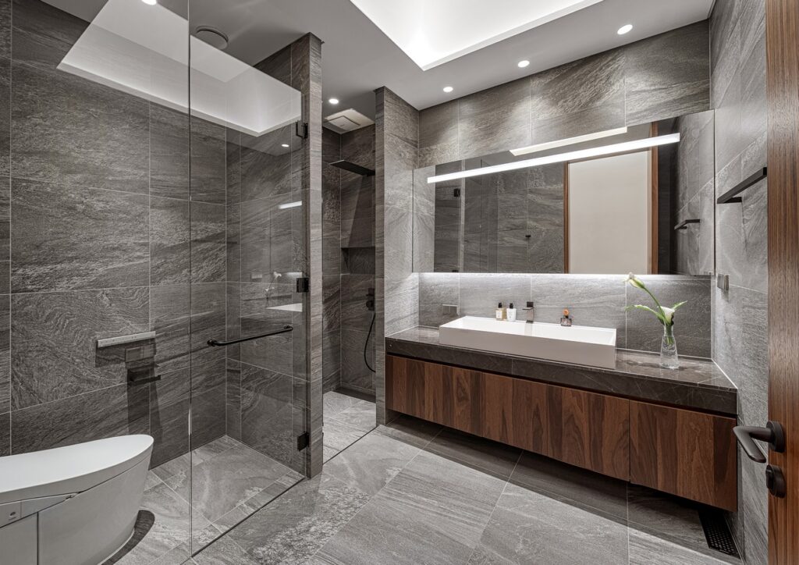
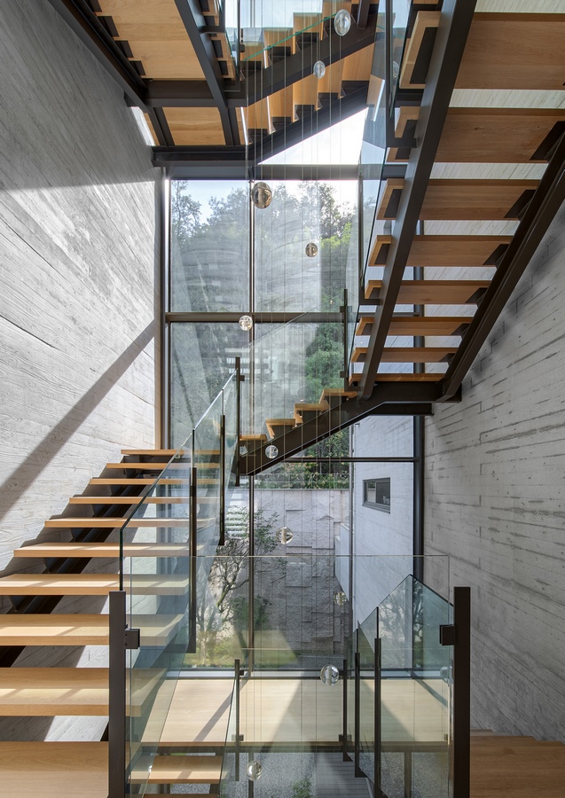
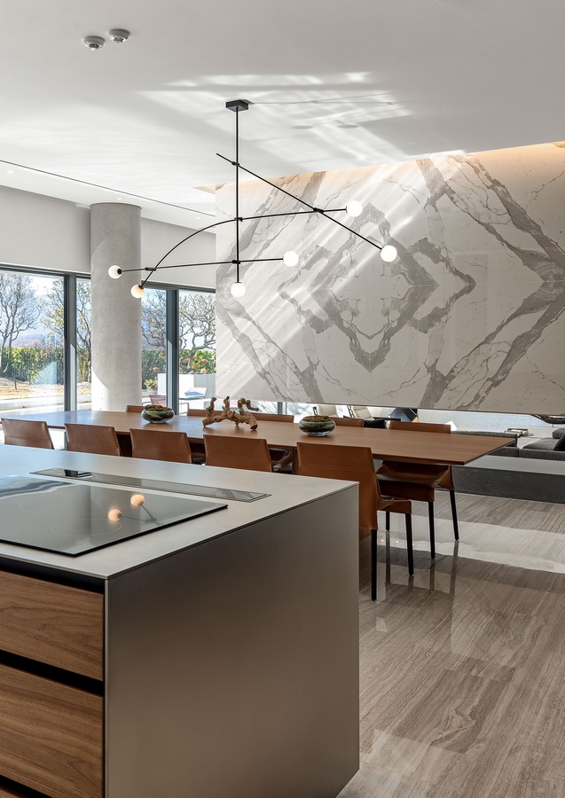
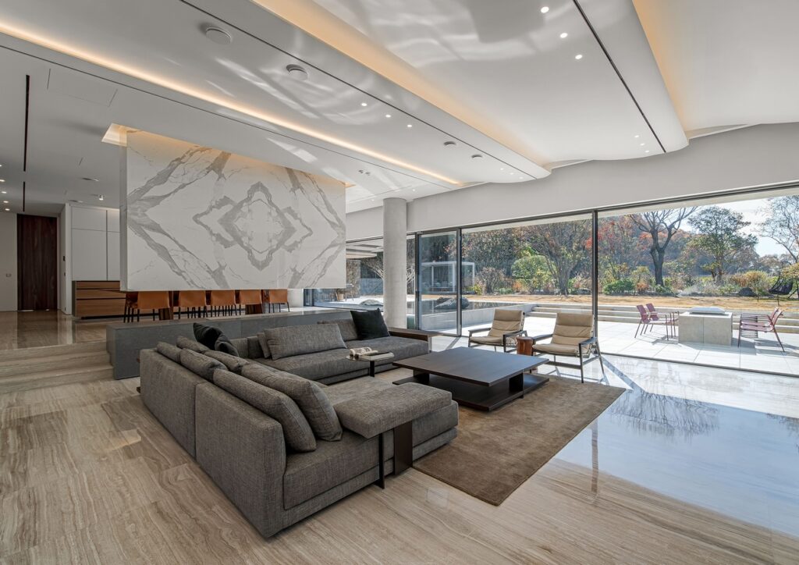
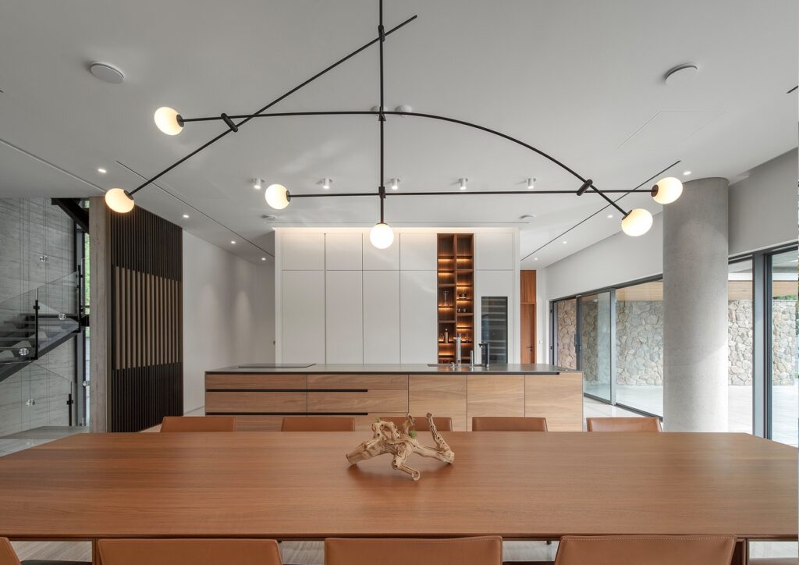
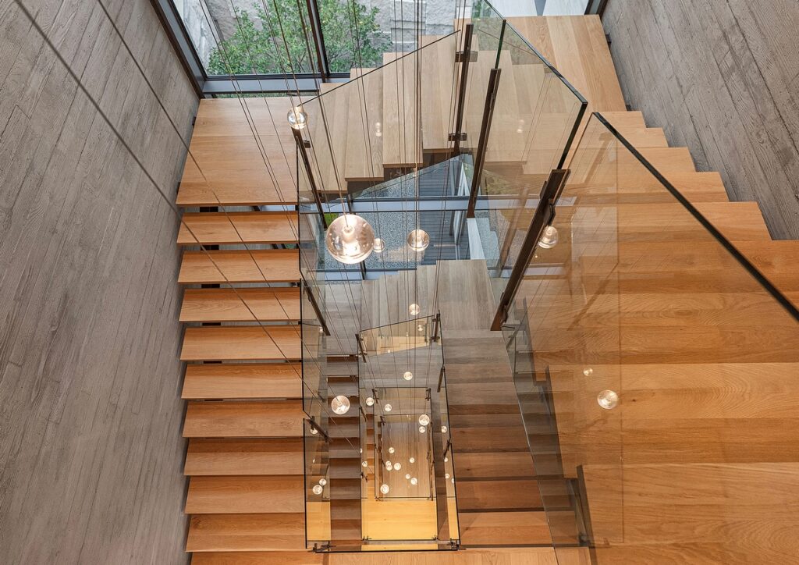
 Ahn&Partners is a creative design group. They are dedicated to creating space designs that prioritize the user experience and is particularly interested in the architectural structure of buildings. Ahn&Partners places a strong emphasis on three core values,analysis-based strategic planning, consistent project development and flexible and customized design that meets the needs of each client. They has worked on a wide range of projects, from residential spaces to large commercial facilities, and deliver innovative and effective space.
Ahn&Partners is a creative design group. They are dedicated to creating space designs that prioritize the user experience and is particularly interested in the architectural structure of buildings. Ahn&Partners places a strong emphasis on three core values,analysis-based strategic planning, consistent project development and flexible and customized design that meets the needs of each client. They has worked on a wide range of projects, from residential spaces to large commercial facilities, and deliver innovative and effective space.



