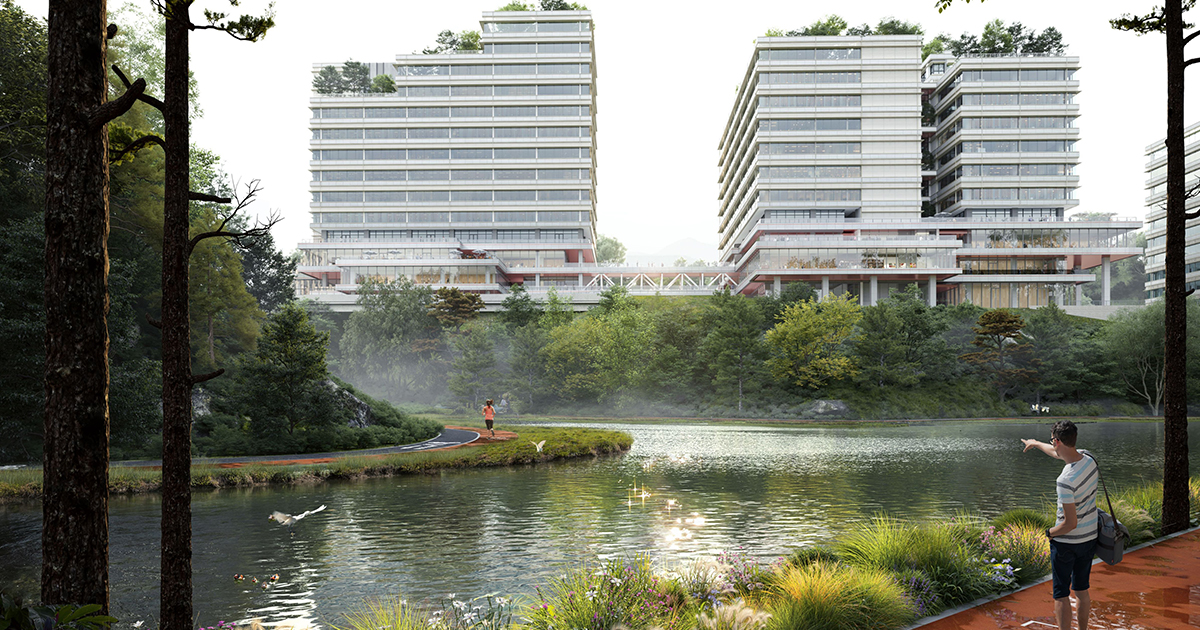WEST DISTRICT OF CHONGQING LIJIA SMART PARK | GN Architects | World Design Awards 2023
GN Architects: Runner-Up of World Design Awards 2023. Surrounded by several similar industrial parks, the project is located in the northbound development belt of Chongqing, and is one of the gathering centers of high-tech smart industrial parks. Chongqing is a mountain city, with a sense of superposition in the vertical direction, “vertical zonation” is the ecological characteristics of Chongqing. The site enjoys a complete surrounding infrastructure and an extensive transportation network. It is surrounded by three avenues of Jinyu, Jinhai and Jintong, the off-ramp of Lanzhou–Haikou Expressway is next to its east side, light rail line 6 can provide convenient transfer. In addition, there are excellent green ecological resources around the project, such as the encircling Jialing River, the extended riverside landscape, and the scattered urban parks.
With a total land area of 25.6 hectares, the project takes smart scientific research, enterprise incubation, and production and research demonstration as its main functions, which can provide core development services for the production and research of Lijia Smart Park, and improve and realize the smart ecosystem from smart industry research and development, urban business services to smart display experience. The architects use the concept of “vertical zonation” to organically combine WISDOM VALLEY-Industry, LIVING COMMUNITY-Human and WILD SURFACE-Nature, and adopt the brand-new industrial park space form to reproduce Chongqing’s unique mountain city space characteristics. In this way, individuals, enterprises, industries, science and technology, city and natural ecology achieve synergistic integration, forming a more forward-looking industrial ecological community.
The overall planning follows the four principles of “spatial coordination, functional interaction, traffic interconnection and ecological penetration”. The green axis located in the center of the site connects the three ecological green spaces located on the east and west sides. The riverside landscape belt, Hongyazhai Park and Lijia Wisdom Park area form an ecological green corridor running through the site. The ecological base is divided into multiple building groups based on the ecological green corridor, and the urban area function and the ecological valley divided by the road network are all integrated as a whole. The WISDOM VALLEY project consists of 18 smart valleys measuring 60m x 60m, and the number of buildings is controlled to simplify the internal traffic organization and minimize the alteration of the site. Elements such as atrium and multi-level set-back terraces are placed in the building volume to form a three-dimensional outdoor green environment from top to bottom together with the interconnected podium.
The modular tower building mainly plays the function of incubation office, maximizes the modern urban style of Chongqing, and provides intelligent and high-end office space and services. Located below the tower, the extended podium system interweaves the ground, greenways, atrium and terraces into a three-dimensional garden system, bringing a life, entrepreneurship, social leisure platform with local features. The ground design has multiple overhead spaces to connect the bottom of the building with the central green corridor to form a 1000mu unimpeded original ecological and biological activity area, so that the original environment of the site can be restored, and the ecological base of harmony between creatures and humans can be constructed.

Project Details
Firm
GN Architects
Architect
Fan Xian
Project Name
WEST DISTRICT OF CHONGQING LIJIA SMART PARK
World Design Awards Category
Mixed Use Concept
Project Location
Chongqing City
Team
Wang Rui, SHANG Mengqi, Jiang Pengpeng, Li Sijia, Zhang Jikun, Shi Yifeng, Yin Xun, Cheng Xipei, Li Yijin, Tan Jian, Wei Yanhua, Huang Chunxin, Ding Hao, Cui Yinshi, Lou Liumeng, Li Yiang
Country
China
Photography ©Credit
©GN Architects
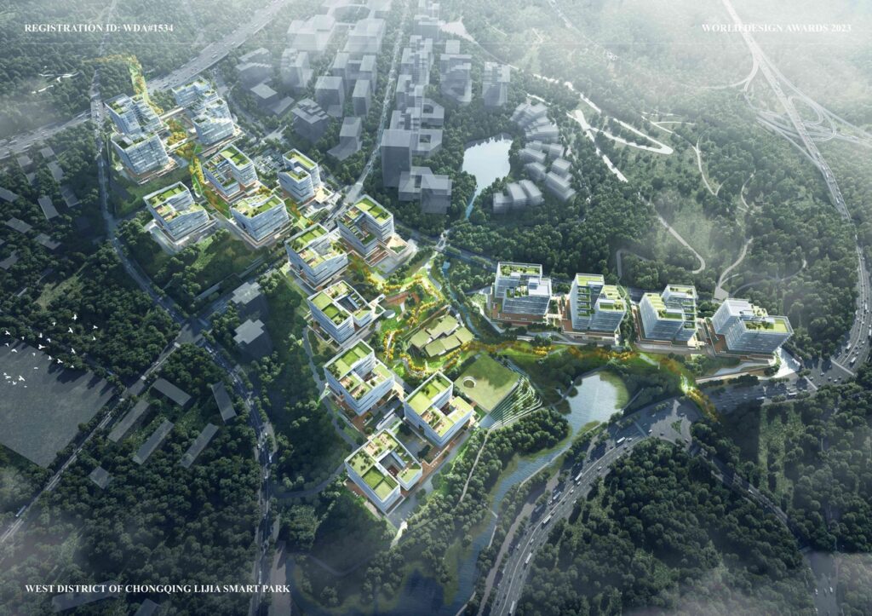
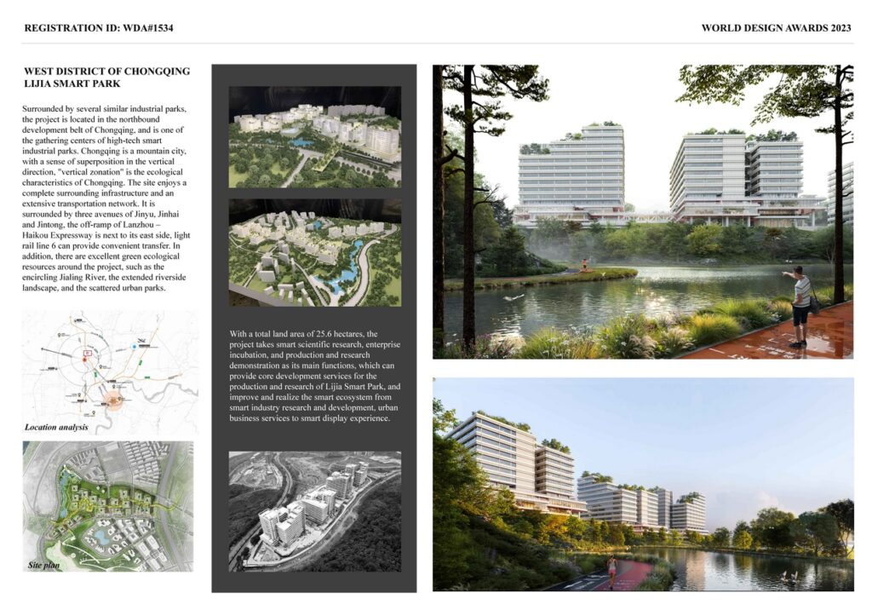
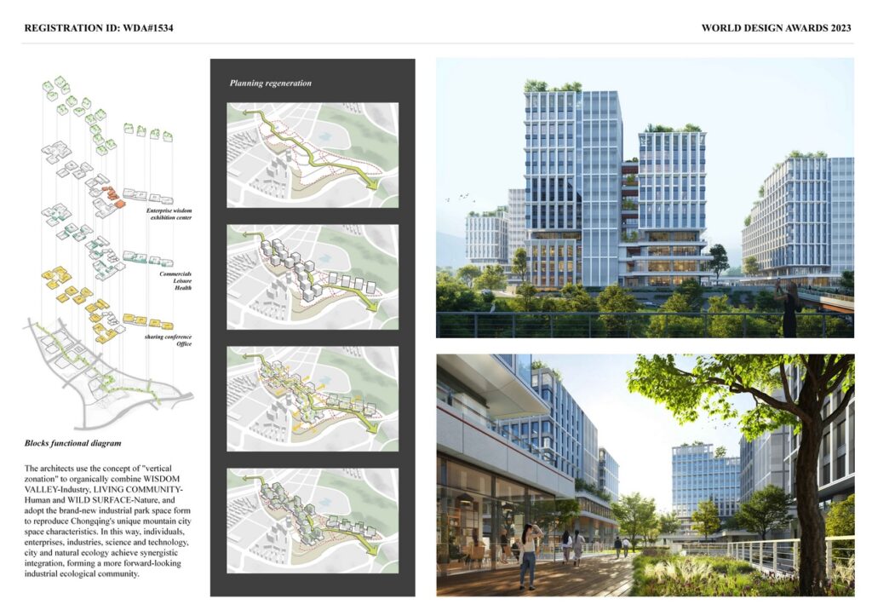
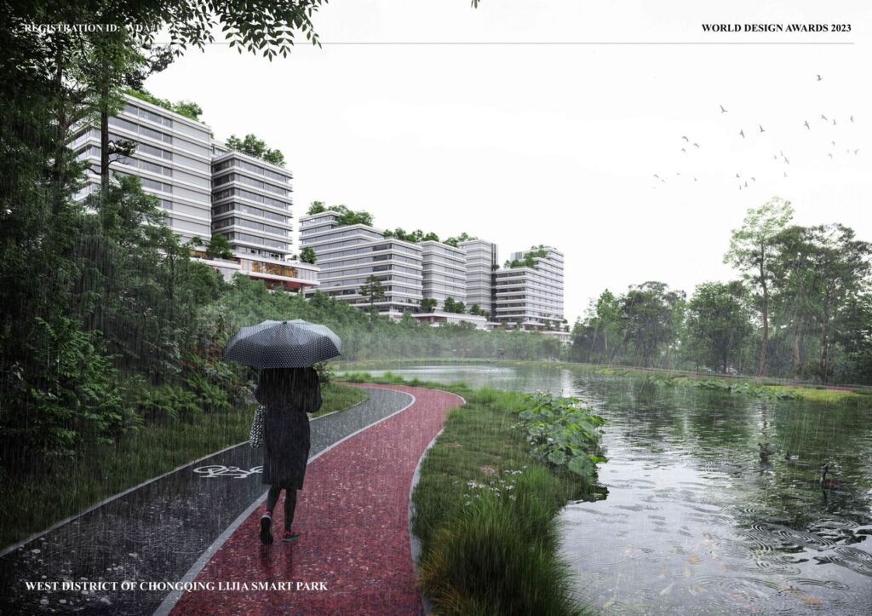
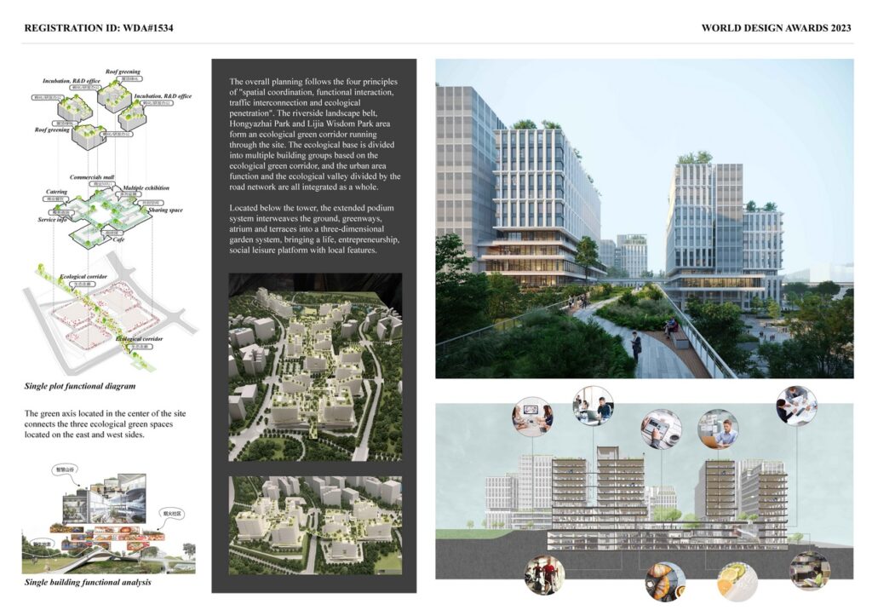
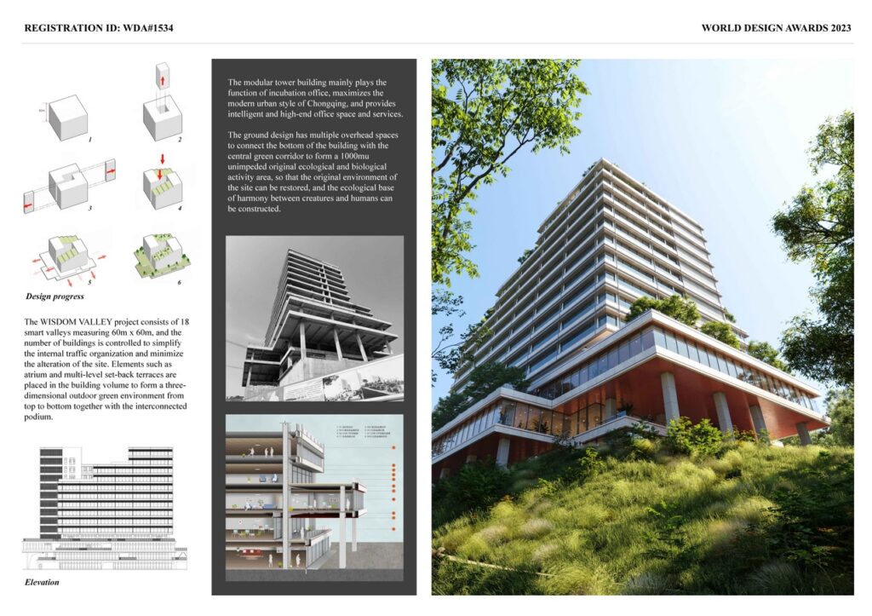
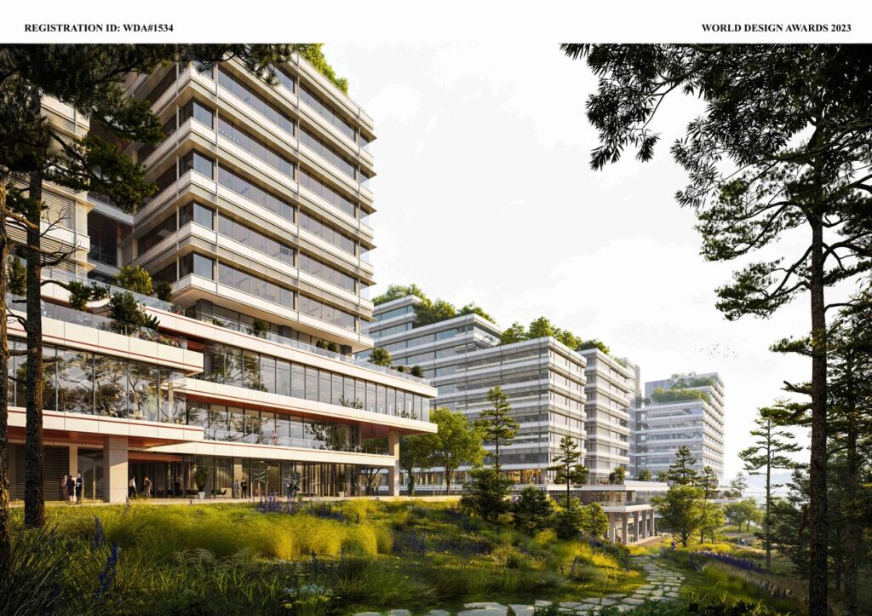
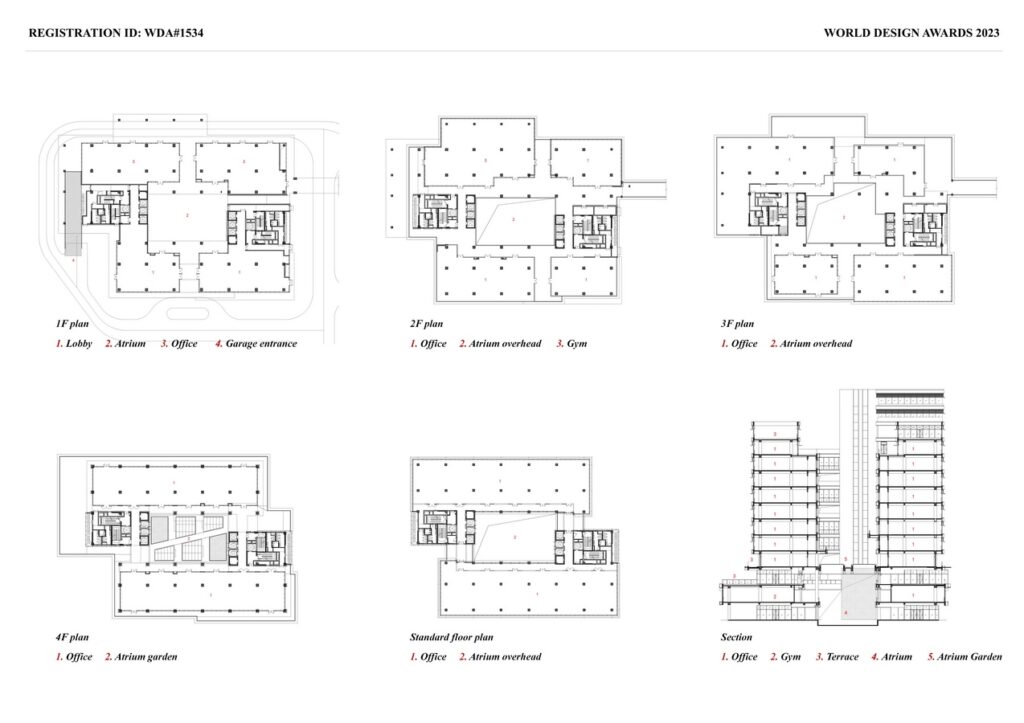
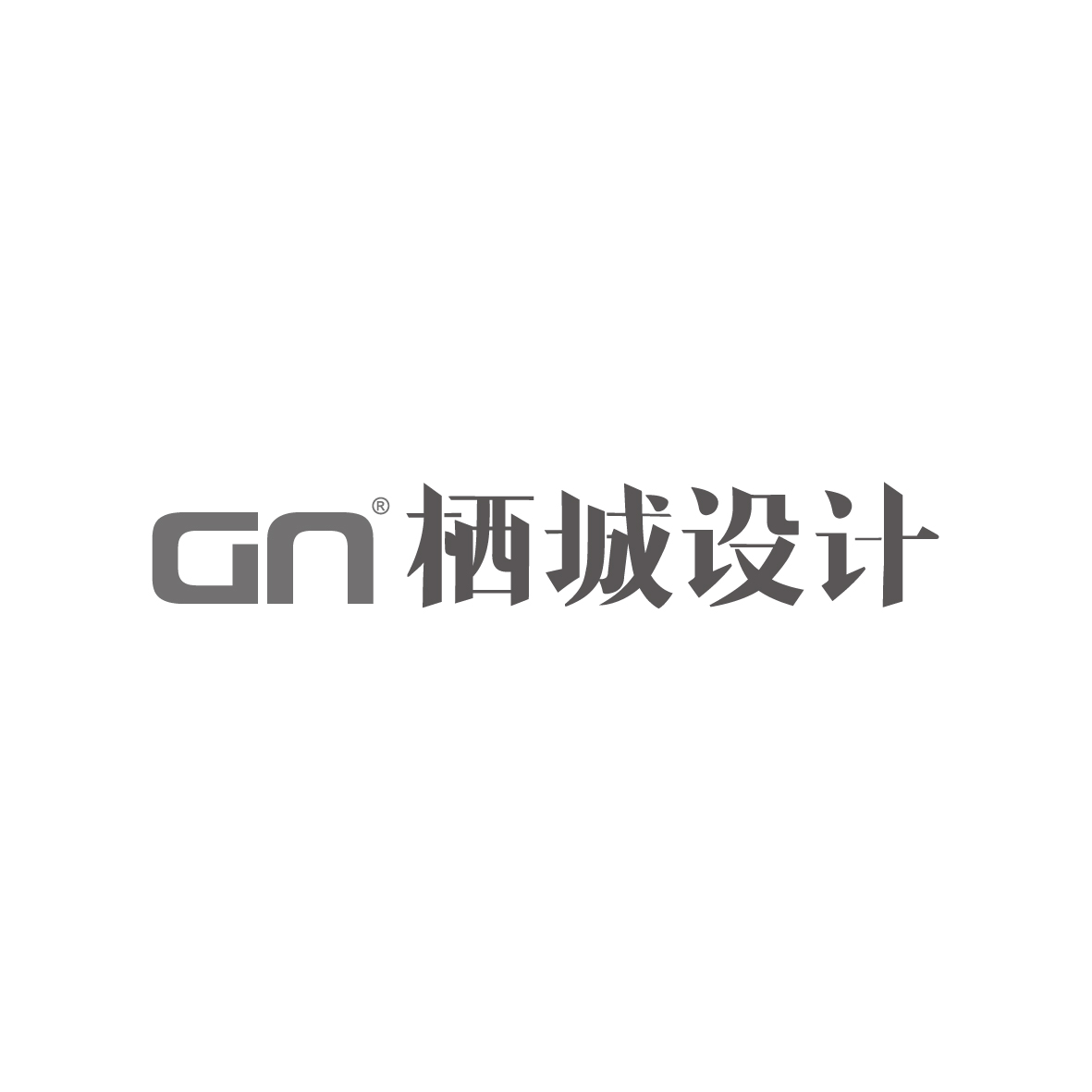
Founded in 2003, GN Architects is committed to the integration of professional depth, product thinking and artistry, and tries to run through the concept of “mass architecture” in the design practice. We aim to make the design easy to be understood by the public, ensure the final realization, and really participate in the users’ life. In the fields of planning, culture and tourism, high-end residential areas, interior and landscape, our projects have made outstanding achievements, especially in the two sub fields of health care and industrial park office. Representative projects include Tencent Wuhan R&D Center, Jushi Technology Building and Flying Carpet, etc.
GN Architects always keeps its focus on design, R&D, products and realization, pays attention to the compound ecology with design projects as the carrier, and builds a “sunshine, healthy and lively” space with pioneer design. In the nearly 20 years of practice, with 110+ domestic industrial parks, GN Architects has been maintaining a good long-term cooperative relationship with many industrial clients, including Tencent, Xiaomi, Chongqing Liangjiang Group,etc.



