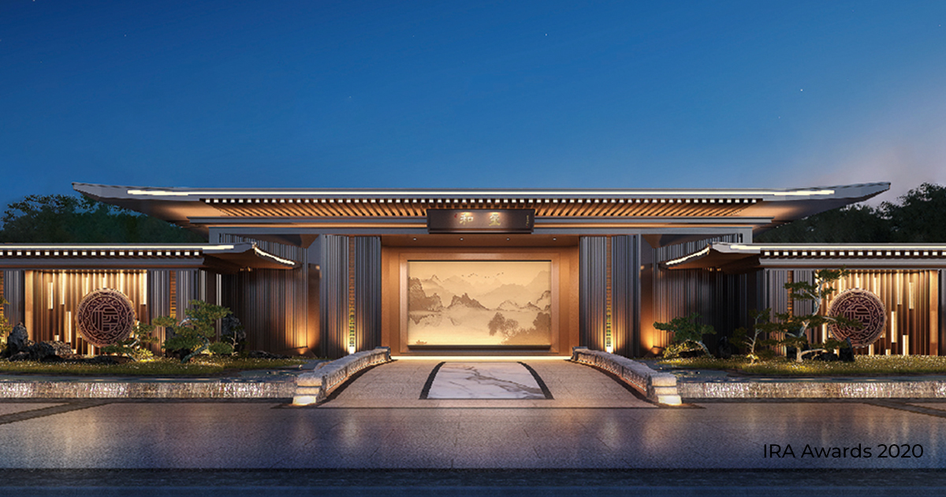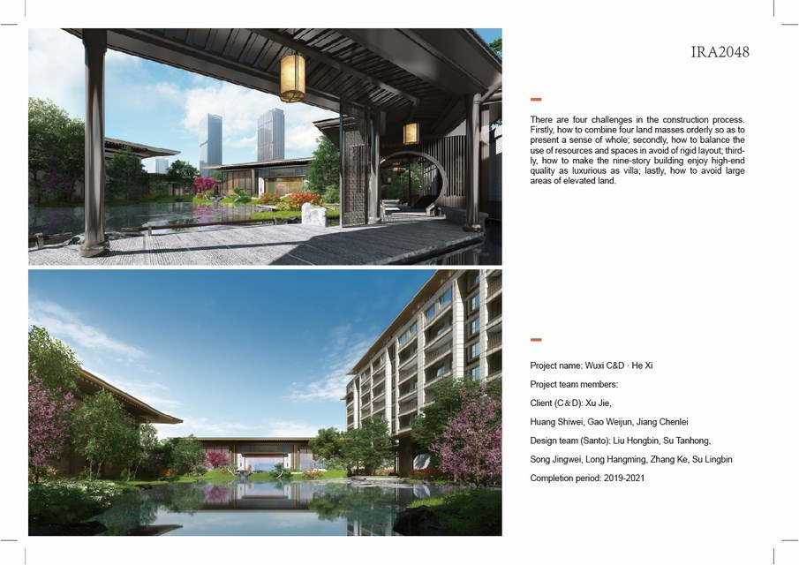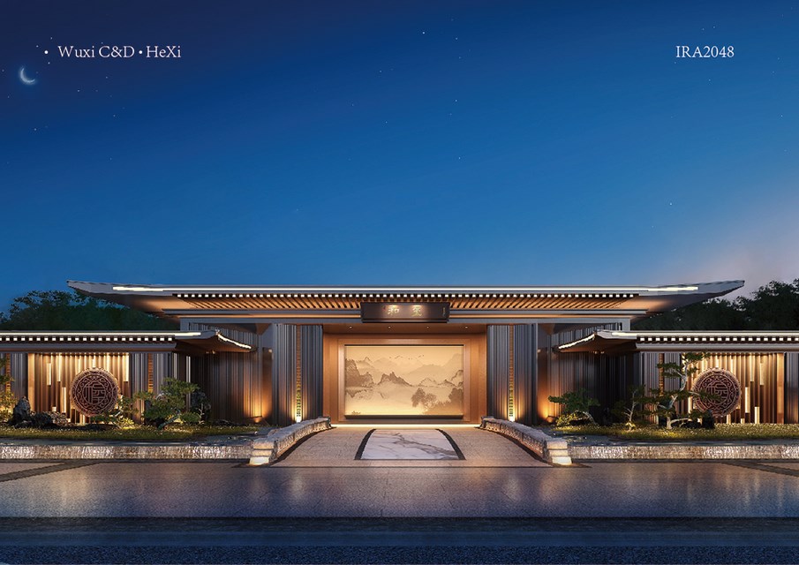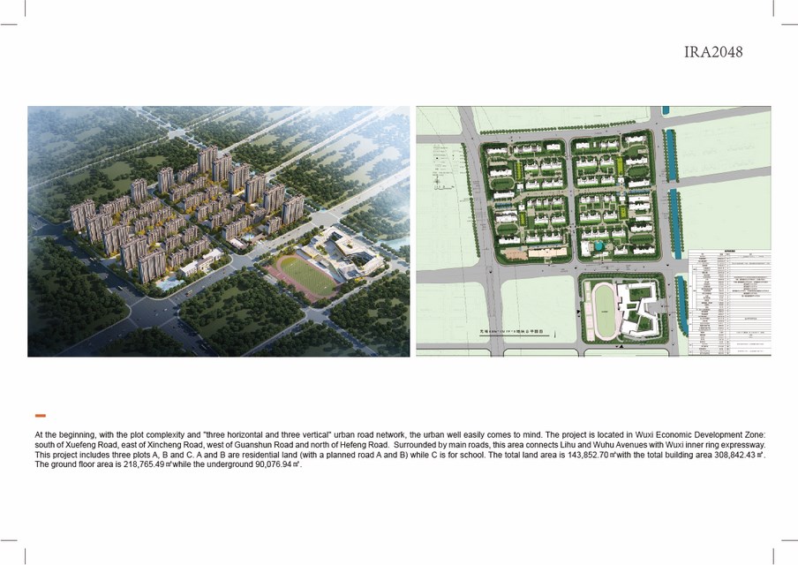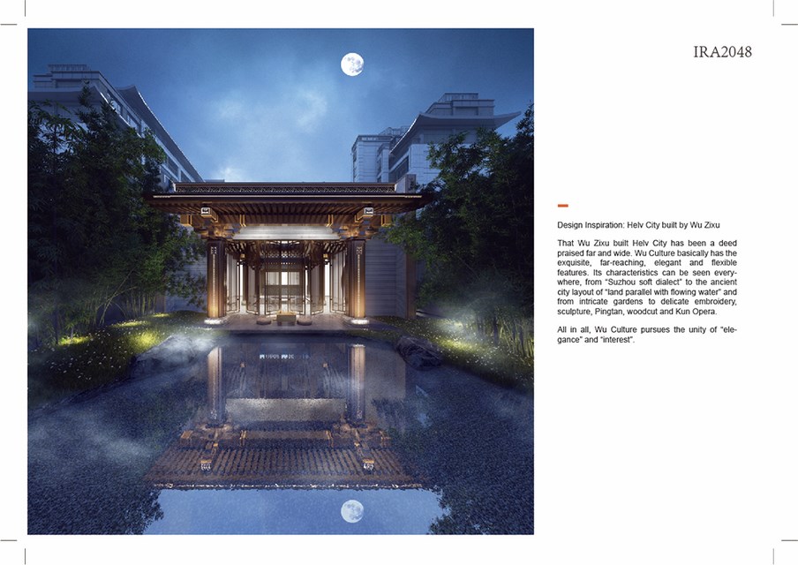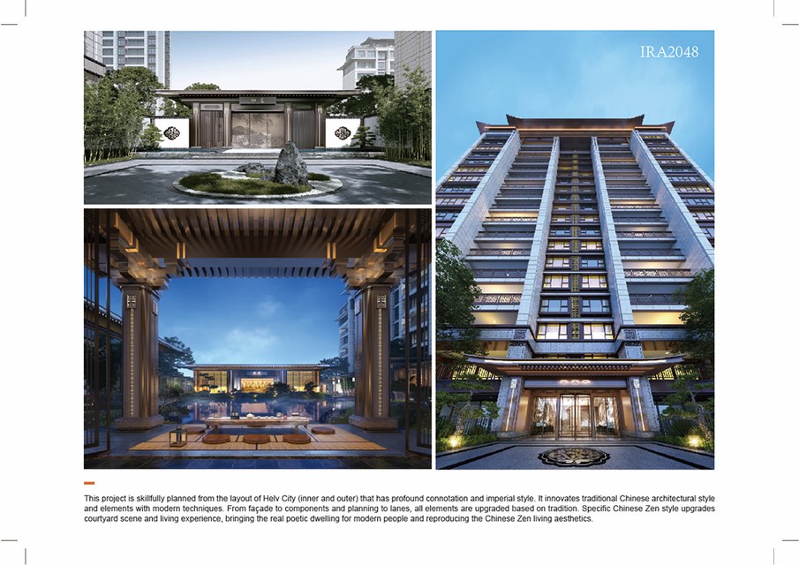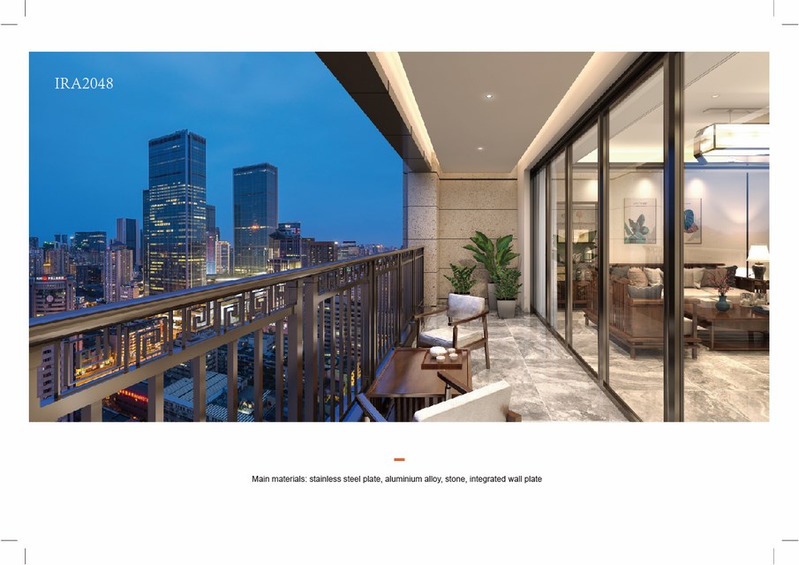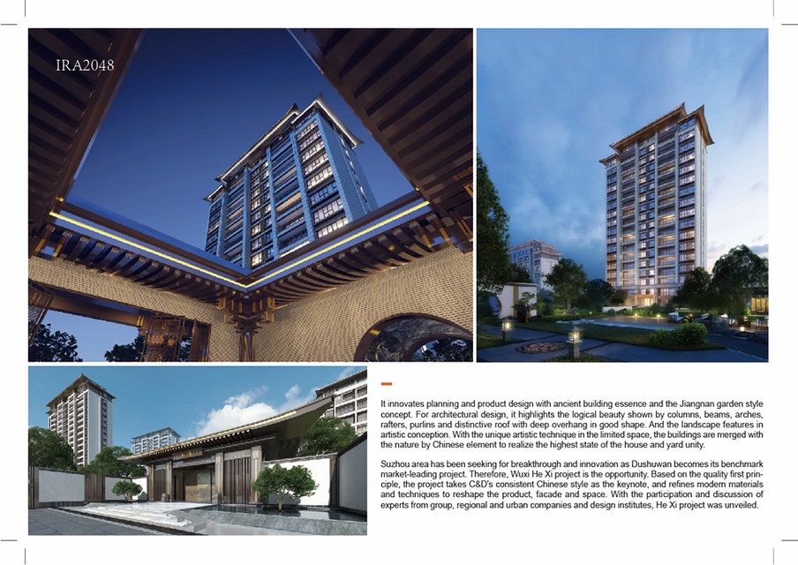Wuxi C&D • He Xi by Wuxi Jiahe Real Estate Co.Ltd. | International Residential Architecture Awards 2020
Wuxi Jiahe Real Estate Co.Ltd.: Winner of International Residential Architecture Awards 2020. For a big family with 4 kids and a dog, the client wished a classic modern residence in Munich suburbia. From the street, you pass a brass covered garage building to the entrance courtyard.
A huge northeast-facing light-filtering glass façade defines the entry space with an open stair.
The ground level with an open kitchen, dining- and living space opens to the garden and 2 widely covered terraces with a fireplace.
The upper floor contains the Sleeping rooms for the children and a separated parent’s area.
The Basement with an indoor pool, wellness, and service rooms get daylight through a sunken courtyard.
The windmill shaped main white body contrast with the rough natural stone elements. Extensive Terrace roofs bring shelter for enough space for entertaining, for the Indoor-outdoor living with lots of friends.
In the whole house, we tried to use a simple but sophisticated material and color concept.
White walls, wooden oak floors, and local Limestone for bathrooms and chimneys. The precisely crafted detailing creates an atmosphere of sensitive luxury. Exactly composed vistas determine the free-floating L-shaped living space.
Winner: International Residential Architecture Awards 2020
Firm: Wuxi Jiahe Real Estate Co.Ltd.
Architects: Liu Hongbin
Category: Housing Concept
Project Location: Wuxi
Team: Client(C&D): Xu Jie, Huang Shiwei, Gao Weijun, Jiang Chenlei; Design team(Santo): Liu Hongbin, Su Tanhong, Song Jingwei, Long Hangming, Zhang Ke, Su Lingbin
Country: China
Photography ©Credit: Wuxi Jiahe Real Estate Co.Ltd.



