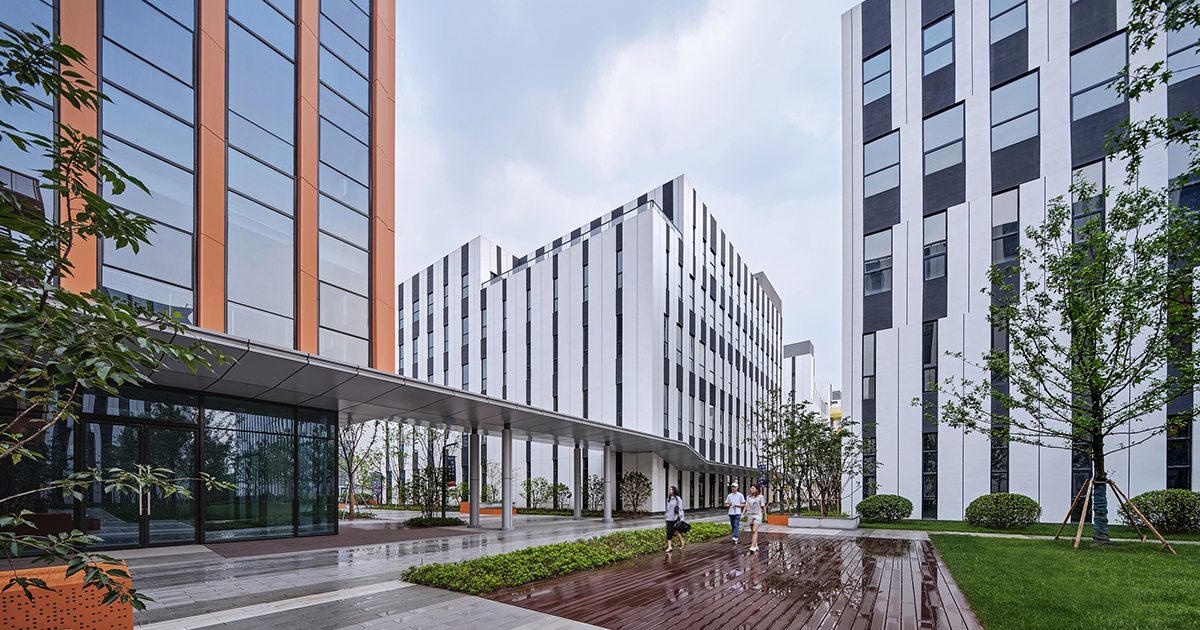XINYANG INDUSTRIAL PARK | FTA | World Design Awards 2023
FTA: Winner of World Design Awards 2023. The industrial park is located in Suzhou Industrial Park, covering an area of about 55000 square meters, with a total construction area of about 135000 square meters. As an extremely scarce production carrier in this area, the Xinyang Industrial Park is less than 3 kilometers away from the core area of Suzhou. The north side of the project base is adjacent to the Shanghai–Nanjing intercity railway. Looking from the north side of the base, you can see a picture of urban development consisting of Suzhou Center, the project and the high-speed railway. With the rapid development of the high-speed railway, the parameterized facade system with virtual and real elements and a rhythmic sense gradually unfolds, giving the building a dynamic rhythmic aesthetic.
 As a rare M1 industrial land in Suzhou Industrial Park, the project focuses on leading enterprises in inspection, testing, high-end precision manufacturing and other industrial fields. In order to enhance innovation and internationalization on the basis of industrialization, and move the park from a usable “production space” to a high-quality “quality space”, architects propose that it should have high product adaptability and be able to meet the development needs of the future market. The team prioritizes human perception, emotions, and sensations, responding to the relationship between “technology” and “humanities” in the era of intelligent manufacturing.
As a rare M1 industrial land in Suzhou Industrial Park, the project focuses on leading enterprises in inspection, testing, high-end precision manufacturing and other industrial fields. In order to enhance innovation and internationalization on the basis of industrialization, and move the park from a usable “production space” to a high-quality “quality space”, architects propose that it should have high product adaptability and be able to meet the development needs of the future market. The team prioritizes human perception, emotions, and sensations, responding to the relationship between “technology” and “humanities” in the era of intelligent manufacturing.
Although Xinyang Industrial Park is located in the industrial area, it still creates an amazing garden office environment. Enterprises can enjoy a green, natural, and peaceful working environment here. Through the design of a ‘garden in the garden’ and the blurry landscape boundaries, the natural and ecological experience spreads throughout the entire park. Supporting buildings, production space, and various courtyards inside the park can be connected through three wind and rain corridors, bringing a stronger sense of completeness and walking experience to the park.
The building made an attempt to create a “green courtyard in the air” by retreating the indoor and outdoor boundaries towards the interior, forming an aerial garden. The exterior facade of this part of the building adopts a hollow out design, fully attracting sunlight and fresh air into the room. Indoor office workers can enjoy the natural breathing of outdoor space without leaving their homes. As people’s health awareness increases in the post pandemic era, the design of aerial gardens, outdoor spaces, and garden style offices will become more attractive in terms of health.
Non mechanical and flexible parameterized building facades are a major highlight of design. The parameterized facade is a mapping of the era of logarithmic intelligence, which is constantly evolving and iterating. On this basis, the designer added curve elements that symbolize life, shaped like a “smiling curve”, which expresses the design concept of “Warm” – a sense of warmth. During the day, dark aluminum panels are compared with light colored walls to highlight the signage content and maintain a low profile and composure. When night falls, LED forms a neon flashing effect, filling the park with a different atmosphere and temperature. Provide a relaxed atmosphere and feeling for off duty users.
The park creates an atmosphere that encourages innovative communication, avant-garde, and bold experimentation through integrated design of architecture, landscape, interior, and even signage, allowing businesses and workers to cultivate their own innovative culture. The design attempts to stimulate different emotional changes in a diverse environment by assigning different theme colors to three building clusters, embellishing them at entrance entrances, evacuation stairs, and building signage. The bold and unrestrained bright colors in the rational and restrained park have become a shining business card for enterprises, representing their spirit of daring to try and innovate independently, leading the prosperous future of this hot land.
Evacuation staircase has always been a problem that cannot be separated from the function and efficiency of the building plane. It can be set up for fire protection, and it can also be a “precious artwork”. Architects first give it a visual definition of beauty through structure, color, material, form and other technical techniques. Functionally, it expands the indoor and outdoor boundaries and also triggers more possibilities for accidental encounters.

Project Details
Firm
FTA
Architect
Liu Yu
Project Name
XINYANG INDUSTRIAL PARK
World Design Awards Category
Mixed-Use Architecture Built
Project Location
Suzhou City
Team
Zhang Wei, Wei Yihang, Xu Jiade, Chen Sheng, Wang Yajin
Country
China
Photography ©Credit
©FTA
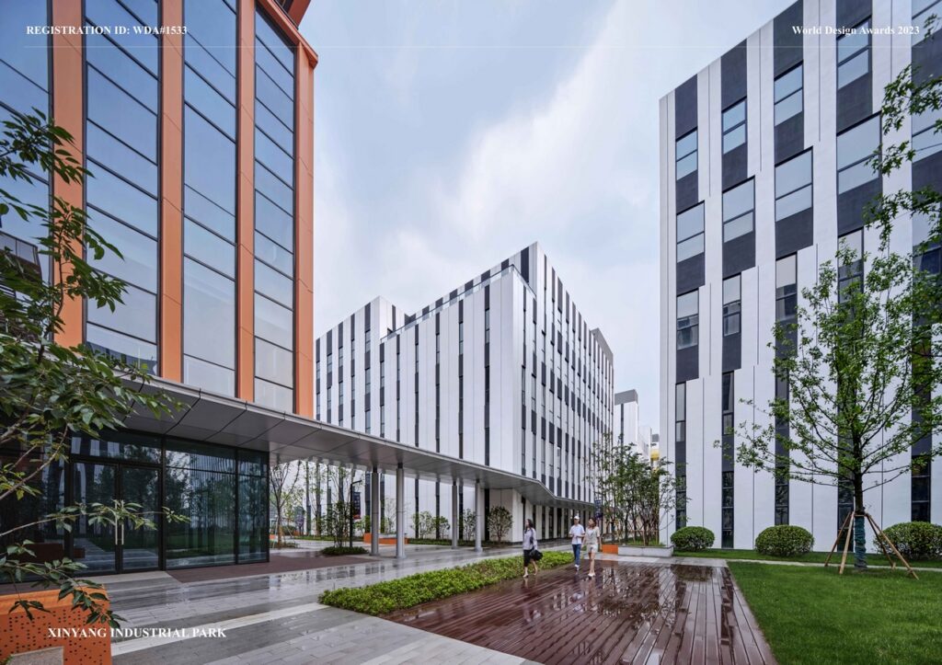
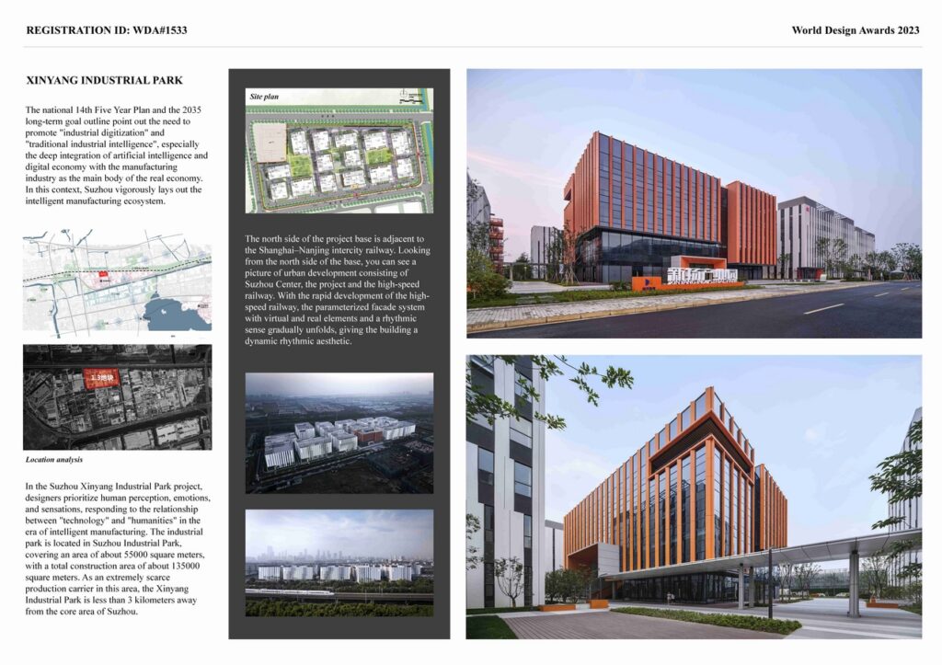
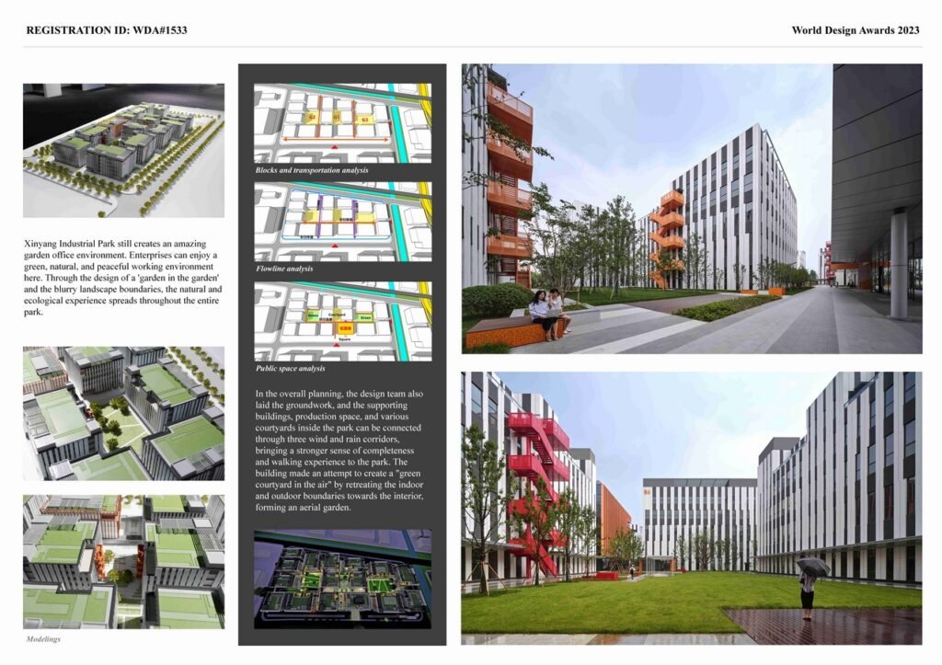
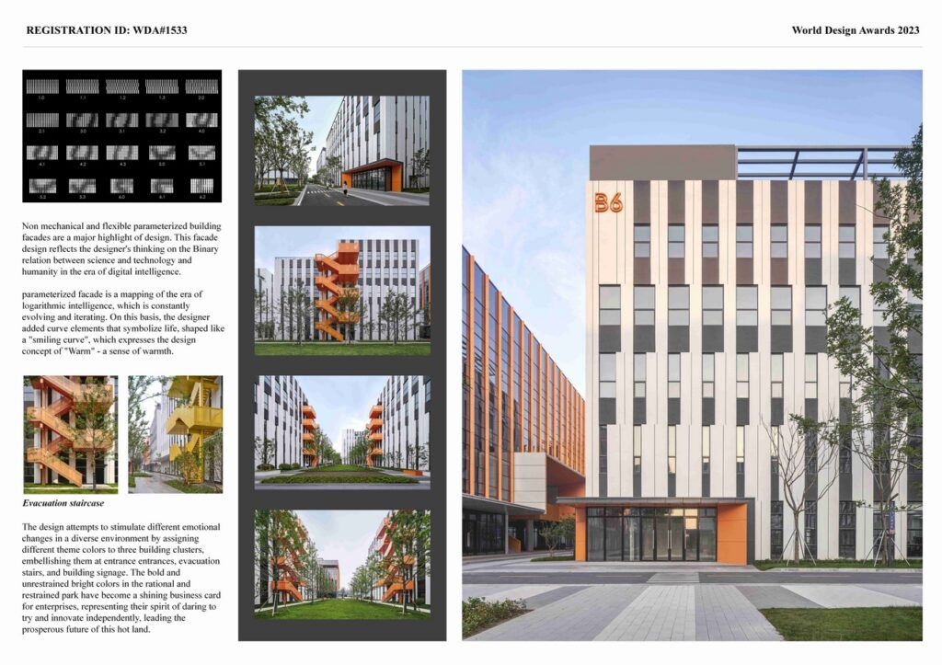
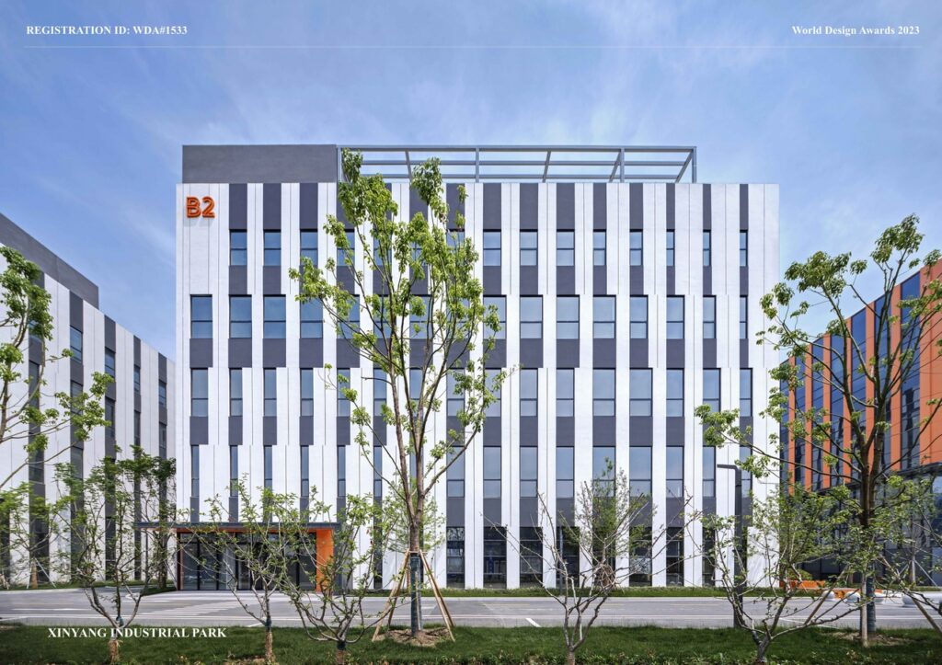
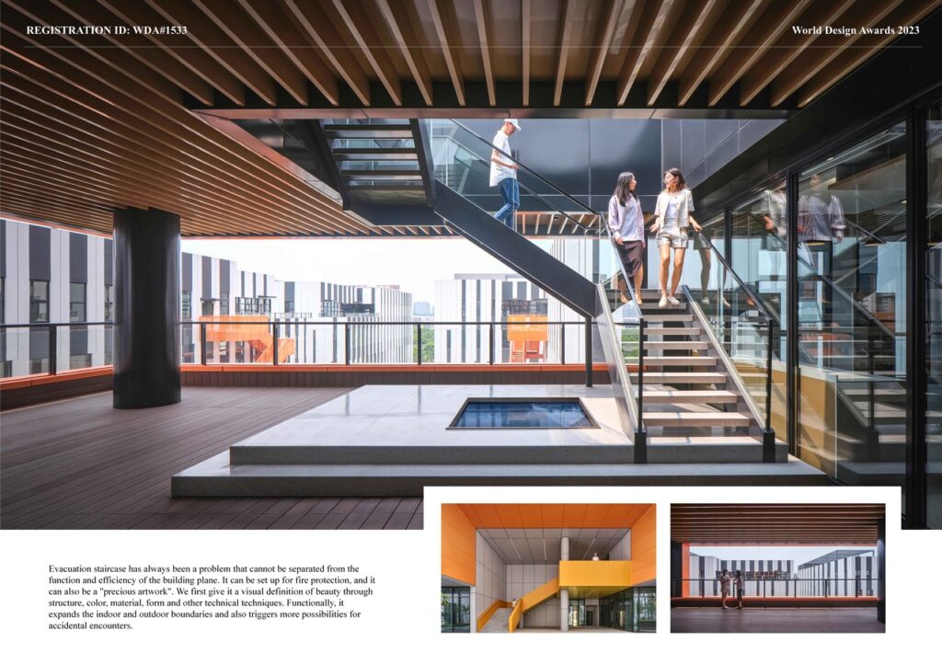
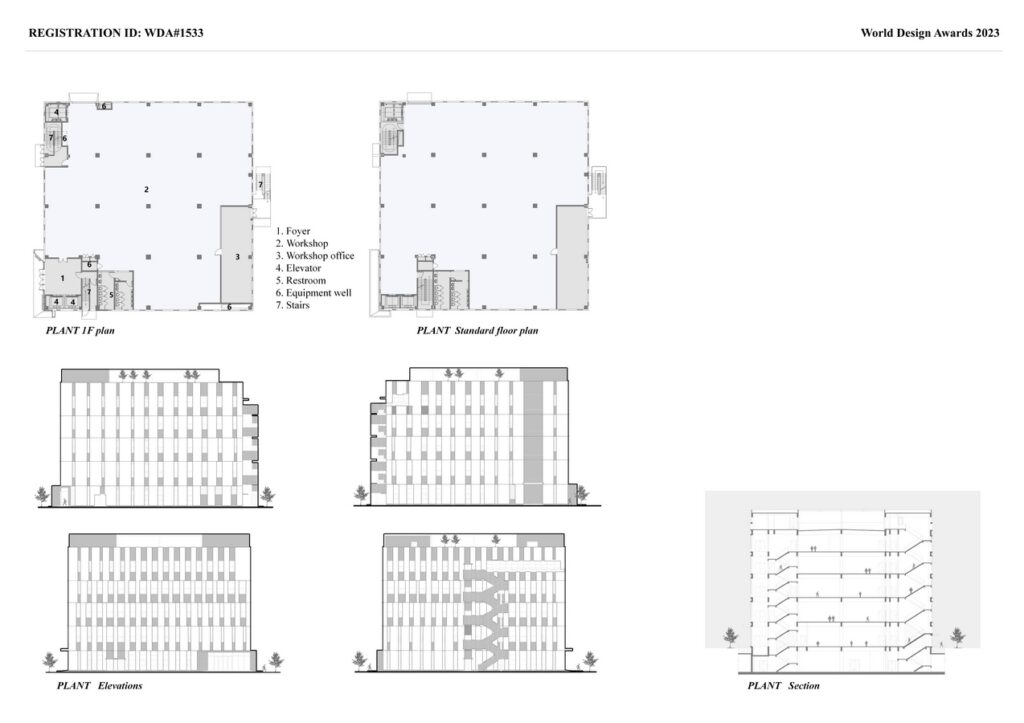
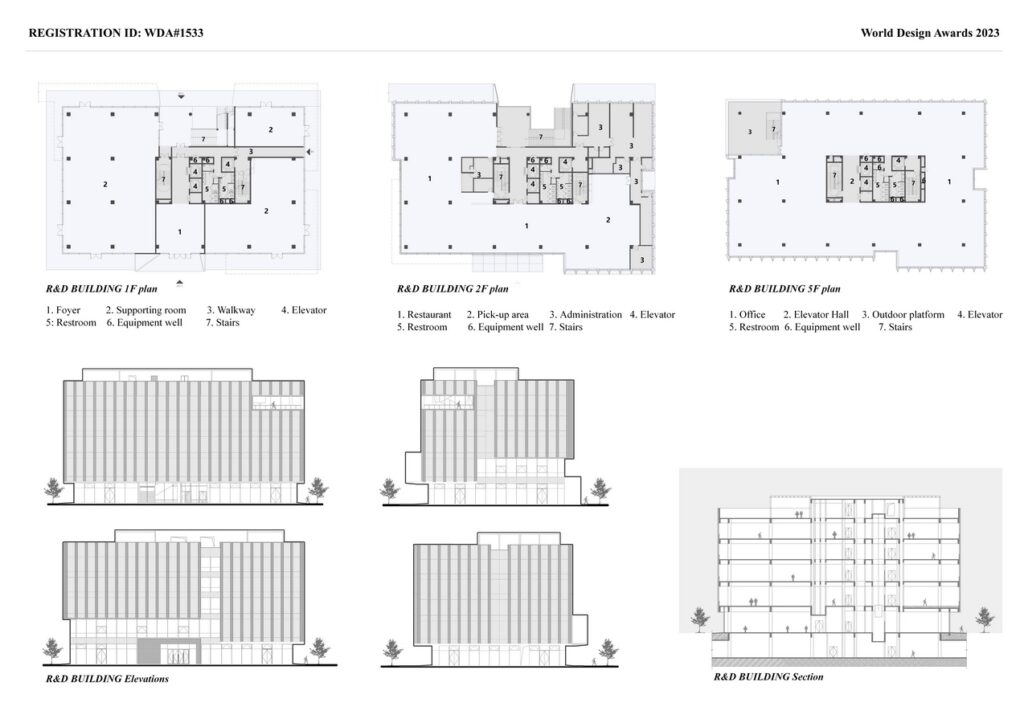
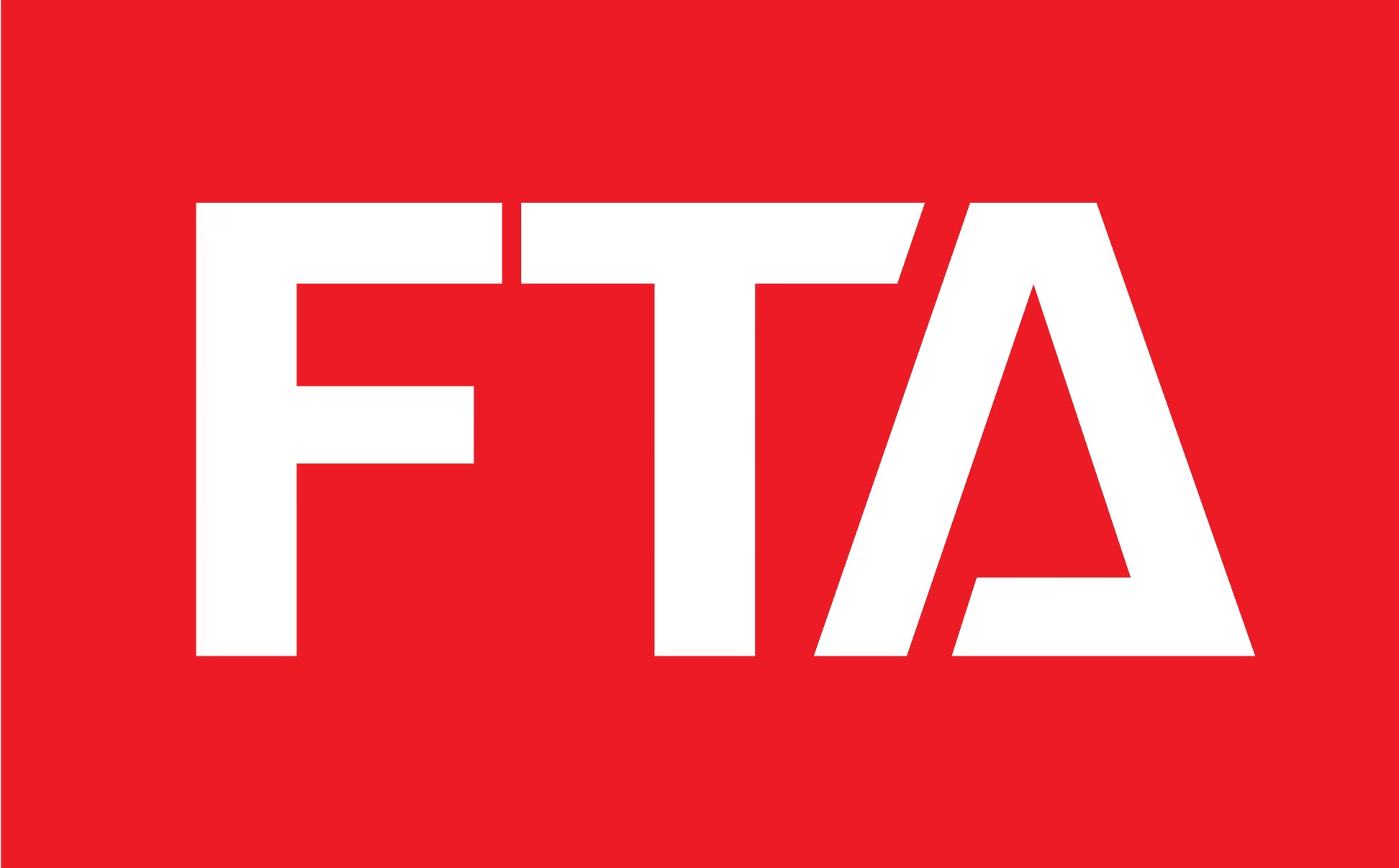 FTA entered China in 2003 and has design institutes in Berlin, Germany, and Shanghai, Shenzhen, China.
FTA entered China in 2003 and has design institutes in Berlin, Germany, and Shanghai, Shenzhen, China.
As a design firm specializing in office and industrial real estate, FTA provides integrated services which include urban planning, architectural design, interior design, landscape design, consulting planning, and park operation. We aim to integrate global resources, technology, and teams and create influential industrial innovation zones.
Regarding the Chinese Industrial Park, FTA is one of the design institutions with the maximum number of design works. At the end of 2021, FTA had accumulated more than 900 design experiences and completed more than 30,000,000 square meters.
It brings value and a successful experience for clients who put high importance on the quality of the program that FTA’s focus, integrated services, and global vision.



