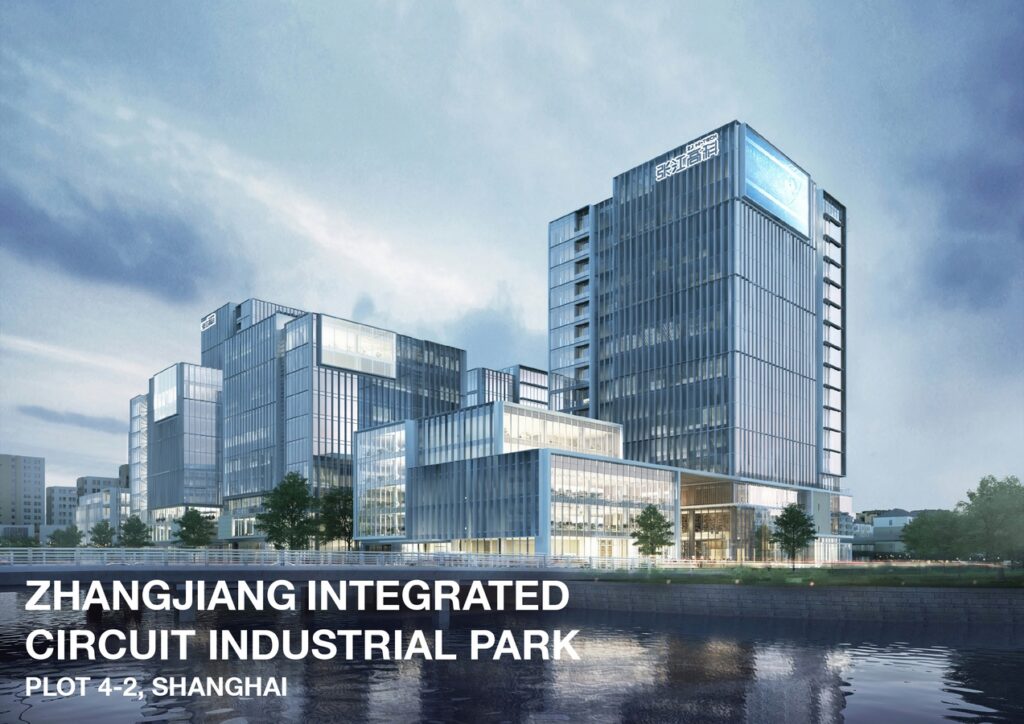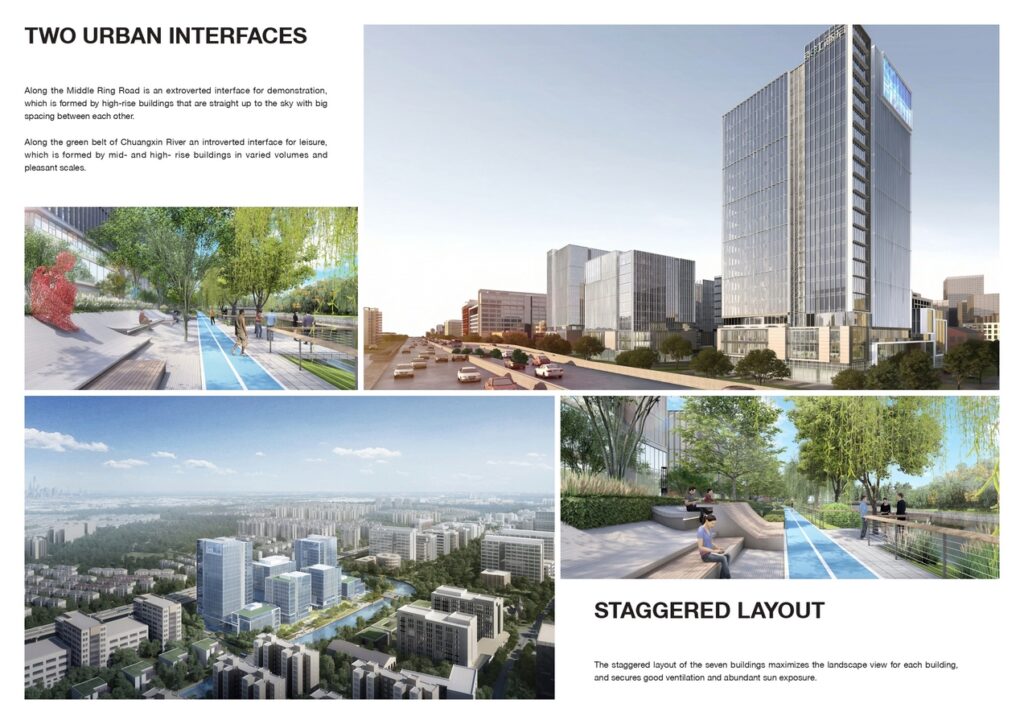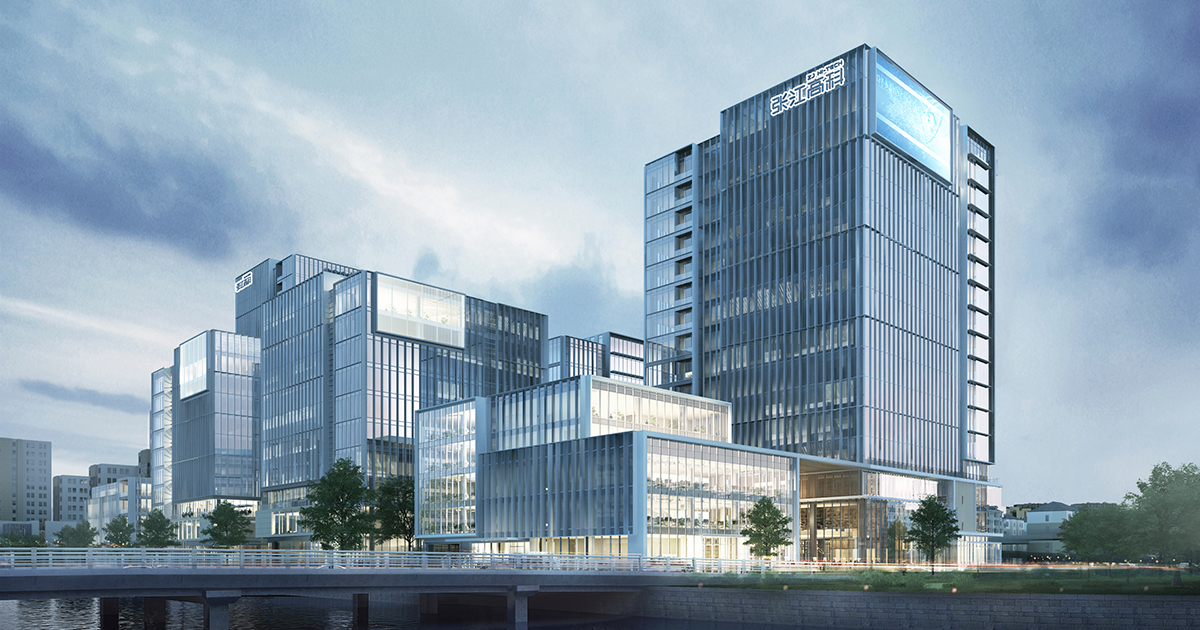Zhangjiang Integrated Circuit Industrial Park Plot 4-2, Shanghai | Boston International Design Group (BIDG), Shanghai | World Design Awards 2023
Boston International Design Group (BIDG), Shanghai: Winner of World Design Awards 2023.
- Positioning
- China “chips” connecting to the world
Advancing the high-end integrated circuit (also known as “chip”) design industry has become a part of China’s national safety strategy. Chip, biology and medicine are the three main research focuses of Zhangjiang Science City in Shanghai. This project is aimed to become a milestone in China’s high-end industry upgrading, a model of Shanghai’s upgrade, and a window that reveals the thoughtful planning of Zhang Science City.
- Multi-platform technology innovation center — Zhangjiang “i-HUB”
Intelligence, innovation, interaction, industry, incubation, information
- A window to display China’s high-tech development
As an important portal of Zhangjiang Integrated Circuit Industrial Park, the project adopts “window” as its key design element, aiming to build a “technology window” to the world.
- Layout that echoes Chinese character “芯”
Seven buildings in the master plan, four in the east and three in the west, present a layout that reminds of the Chinese character “芯” (literally meaning “chip”). And the brand LOGO “芯” is derived from this, which is also consistent with the project’s key concept — “China chip”.
- Integrate into the city and light it up
Following the research results of urban design, the project actively integrates into the urban grid, and carries out a detailed and comprehensive analysis on the urban image, the layout of high-rise buildings, the skyline and the greening. Coordinated with the surrounding built environment, it has become a new engine to light up the city.
- Two urban interfaces
Along the Middle Ring Road is an extroverted interface for demonstration, which is formed by high-rise buildings that are straight up to the sky with big spacing between each other.
Along the green belt of Chuangxin River an introverted interface for leisure, which is formed by mid- and high- rise buildings in varied volumes and pleasant scales.
Staggered layout
The staggered layout of the seven buildings maximizes the landscape view for each building, and secures good ventilation and abundant sun exposure.
- Unique main entrance
Main pedestrian entrances are set up on the south and north sides with good accessibility. Especially, a plaza with a large canopy and a featured sculpture is set on the Yindong Road to highlight the main entrance. Its iconic design creates a strong sense of arrival, while embodying the traditional Chinese philosophy — “Tian Yuan Di Fang” (literally meaning that the heaven is round and the earth is square), and the co-existence of technology and tradition.
- Efficient and people-friendly traffic design
Motor vehicle lanes are arranged around the site and thus each building can be accessed efficiently and conveniently. In addition to emergency fire lanes, roads inside are only for pedestrians, so as to separate the flow of people and vehicles.
Within the site, sheltered corridors are organized, which connect the main entrances on the north and south sides, the entrance lobby of each building and the main supporting service area. And thus an all-weather outdoor walking area is created.
- Diverse facades
Through different curtain wall combinations, the facades of high-rise buildings highlights the architectural characteristics, such as the sense of volume, rhythm and the varied play of light and shadows. With rich volume changes and exquisite details, the podium’s facades create a pleasant, human scale-friendly view and touch.
- Practical and efficient floor plan
Based on the principle of pragmatism and high efficiency, the standard floor of high-rise buildings is square and practical. The depth of the office area is strictly controlled. The interior space is designed in a way that ensures a broad view, ample daylighting, and high percentage of usable area. The openable windows and natural ventilation embody the design concept of green buildings.
Green, low-carbon curtain walls
According to the simulation analysis of the solar trajectory in Shanghai, folded- plate curtain wall is adopted on the main east and west facades, and horizontal decoration is added to the south facades, so as to provide shade from the sun and reduce energy consumption. The analysis of the light reflection of the surrounding residential buildings helps find out the low reflection area on the glass facades to avoid light pollution. The concealed ventilation windows can not only ventilate the building naturally but also ensure the neatness of facades.

Project Details
Firm
Boston International Design Group (BIDG), Shanghai
Architect
Zhu Junfu, Tan Song
Project Name
Zhangjiang Integrated Circuit Industrial Park Plot 4-2, Shanghai
World Design Awards Category
Office Building Concept
Project Location
Shanghai
Team
Yin Qiongqiong, Tian Yuan, Guo Runlin, Jiang Qihui, Xu Fei, Yang Feng
Country
China
Photography ©Credit
©Boston International Design Group (BIDG), Shanghai








![]() Boston International Design Group (BIDG), founded in the US in 2004, specializes in delivering master planning, architecture, interior and landscape design solutions. BIDG has a team of nearly 200 professional designers and three offices in Boston, Shanghai and Beijing. The practice’s portfolio includes a wide range of projects including historical buildings, offices, hotels, commercial facilities, residences, campuses and more, with presence in over 30 major cities around the world. It owns 31 intellectual property rights and 2 invention patents.
Boston International Design Group (BIDG), founded in the US in 2004, specializes in delivering master planning, architecture, interior and landscape design solutions. BIDG has a team of nearly 200 professional designers and three offices in Boston, Shanghai and Beijing. The practice’s portfolio includes a wide range of projects including historical buildings, offices, hotels, commercial facilities, residences, campuses and more, with presence in over 30 major cities around the world. It owns 31 intellectual property rights and 2 invention patents.




