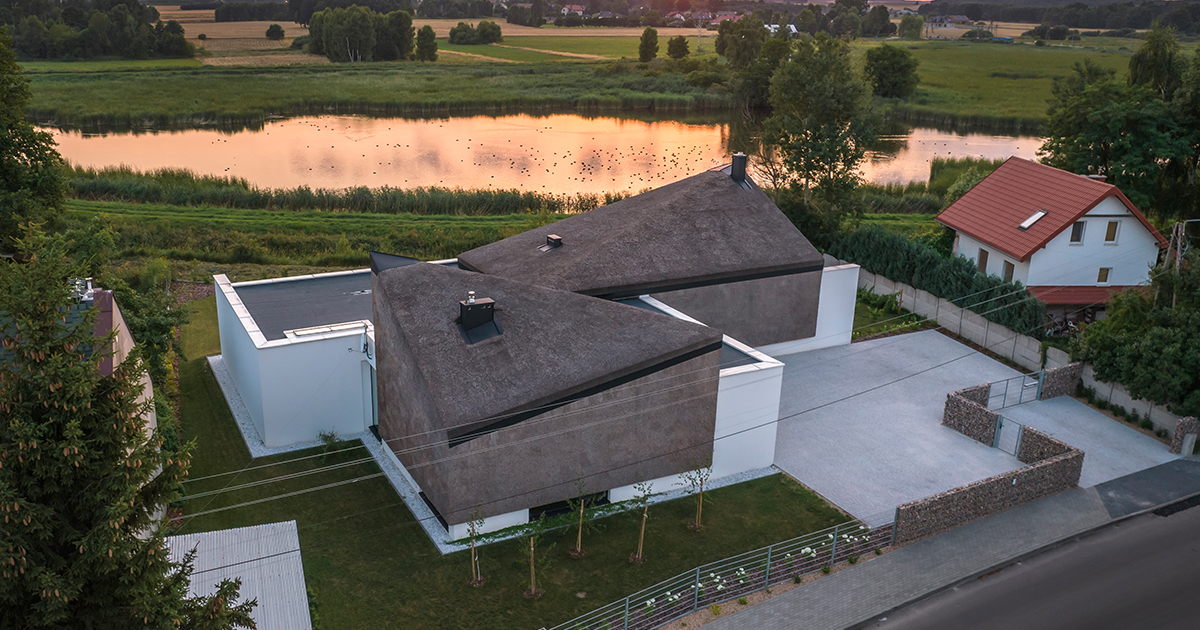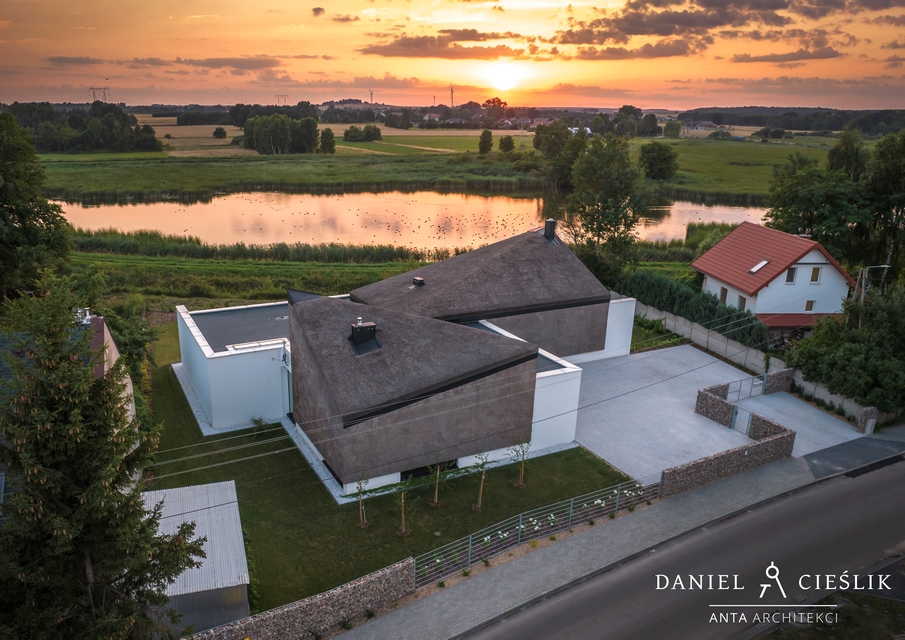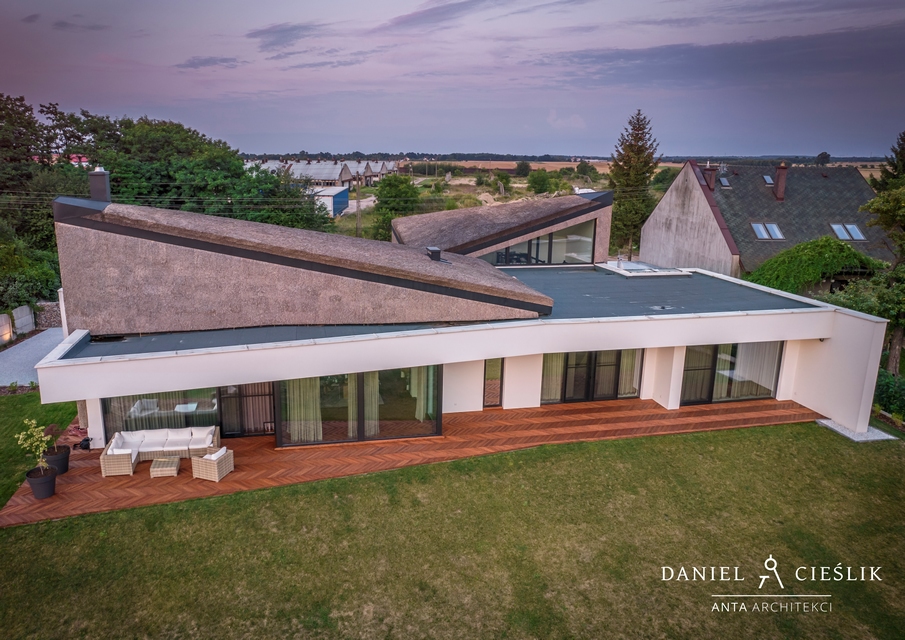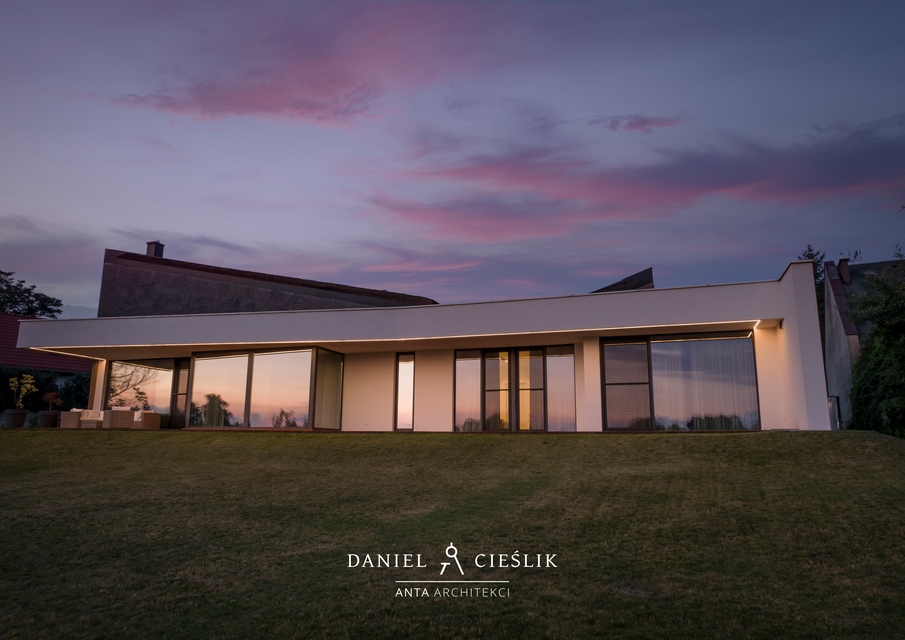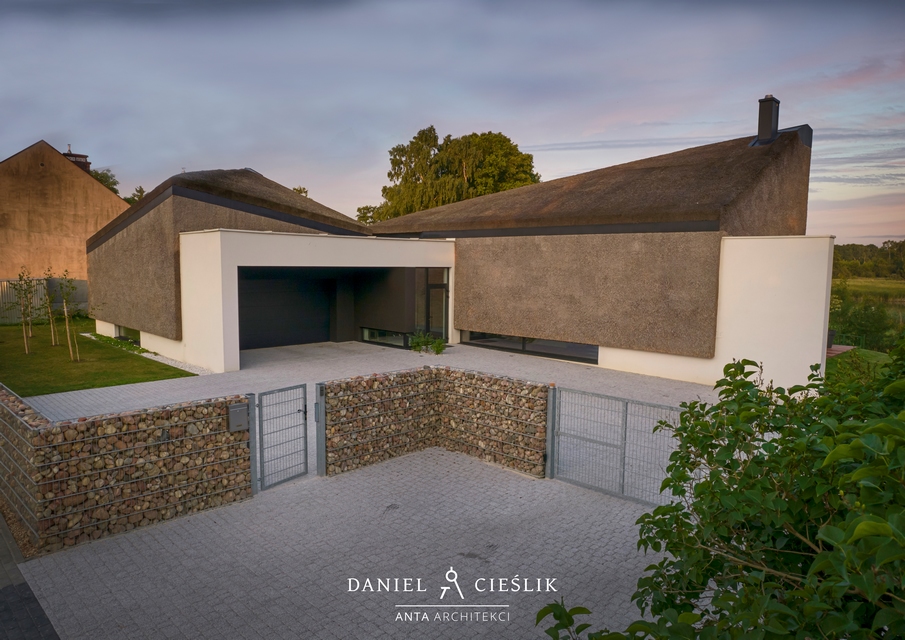Barka Cieślika | FW Anta Studio Architektoniczne Daniel Cieślik | Architect of the Year Awards 2021
FW Anta Studio Architektoniczne Daniel Cieślik: Winner of Architect of the Year Awards 2021. The building was designed for Daniel Cieślik and his family. Daniel is the founder of Anta Architekci architectural studio. That is why it was one of the most important and engaging design for him and all architects from Anta Architekci team. It had to fulfill not only requirements of the family. It was supposed to be a hallmarks of the studio.
The designing team had several important goals. First of all the house had to be comfortable for three family members including Daniel’s four-years-old son. It supposed to ensure family shared area as well as privacy for all occupants. There was also a need of the office space to work which should be as separated from living space as possible.
Second goal was to secure the privacy of the residents in difficult plot. The garden space should be open for the lake and the terrace area should be sheathed from the neighbours and from the road.
During the designing process it came out that it would be the ideal solution if all the rooms in the house would have a great view of the lake located just behind the garden area. It turned out very quickly that it will be the one of the hardest and complicate part of entire designing process.
Finally the design had to include roots of the Anta Architekci – the modern character in timeless style.
Designing process
The first conception
The very first concept of Daniel’s house was a building with a sunny patio. It had two floors, flat roof and a lot of glazing. The structure was based on three blocks (living area, private floor and garage). The design of finishing included combination of stones and wood complemented by clear white plaster.
Unfortunately during the legal process of getting all needed permissions for building the design didn’t find acceptance of the legal authorities. The main problem was the flat roof.
The second conception
The problems with first design provoked Daniel to make everything from the beginning. That is why the second conception was totally different from the first one. This time elevation was black. The house still had two floors but this time it had also the slopping roof. As the first concept had a lot of nature (wood, stones, the tree at the patio), the second one also had a nature elements. But this time this inspiration came out on the roof which was green and was smoothly connected to the garden area. Entire garden elevation on both floors was glazed.
This concept was very expensive through the glazing and green roof. It exceeded the budget too much. There was also a doubt if it get permission to build because of its front facade width.
The third conception
Those problems naturally have droved Daniel to make the third concept. It was a combination of two earlier ideas. The main change was that this time the house was single-story. The L-shape plan was taken from the first design and modified to single floor conditions. At that moment the idea of lake view from all rooms became the most important condition which had the biggest influence on the final design. To make sure that the house will have a timeless style Daniel was also looking for the universal and solid materials for finishing. He was inclined to apply the flat sheet on the roof and the part of the elevation.
Final conception
Once the building have started Daniel was visiting the construction site a lot. During one of those visits he was walking through the plot, making photos and observing the lake. He realized that all conceptions of his house were somehow influenced by nature and had a natural materials used in the design. The final conception, which was actually being built, lost it. It had everything which was included in the design brief but there was a nature element missing. Daniel looked at the lake and found out that he has the best answer in front of his eyes. The reed. That is how the reed thatch stepped into the Daniel’s house. But this time it was not only the roof cover but it also became a part of the elevation.
Approved design – The Cieślik’s Barge
The final design of the house was approved by Daniel and his family. There were many problems to solve during the creation process but final idea was more than satisfying for them. It was very unique. The space was planned in details to make sure the house will be easy to live in. Garden area had the potential to became a private and peaceful place. And the finishing with the reed thatch used in such unusual way made the house modern, timeless and one of kind.
When you look at the house from the lake you can see its two roofs put in opposite to themselves. The house reminds some kind of boat from this perspective. This design has also fulfilled the goal to became the Anta Architekci hallmarks. It became a milestone for the studio. That is why Daniel called his house ‘The Cieślik’s Barge’. Barge is a kind of boat which can tow and lead even bigger ships. It is also very stable and solid. It is exactly the same situation with Daniel’s house. Maybe it is not the biggest building but it will open new perspective for the designing team. It shows the way and helps to look differently on creation process. It may also became an inspiration for other designers.
And for Daniel and his family it will be stable and solid shelter with the fantastic view on the lake.
Location
The building is located tin small village Biała, near to Częstochowa city where Anta Architekci studio has its office. Biała has two natural lakes which are the habitat of many birds and water animals. Biała and surrounding villages are Daniel’s family sides where he has grown up in and has a lot of sentiment to.
Daniel’s plot is bordering with one of the lakes. The entrance to the property is from East and the lake and garden area are on the West. It ensures perfect light for afternoon resting on terrace with wonderful view of sunset over the lake. Company of swans and ducks supported by singing of thousands of frogs is incredibly relaxing. The whole thing is complemented by the white-tailed eagle, which has a nest in the reeds surrounding the lake.
Neighbourhood
The closest neighbourhood is a compact single-family housing. Most of the buildings were built twenty-thirty years ago. Surrounding buildings are not very picturesque. Yet Daniel decided to build his house on that plot because of three valuable advantages. The plot is really wide (over forty meters) and the location is very quiet. And of course the most important thing is the lake.
According to local regulation houses have to be covered with sloping roof and the frontal facade cannot be wider than 15 m. To make sure that design fits the regulations Daniel decided to make a special, not-obvious sloping roof. He divided the roof and then faced both parts to each other. Second condition was achieved by L-shape plan with garage part put in front.
Architecture and use of space
The entire space is located on ground floor. The only one room – Daniel’s home office – is located over the garage. To make sure that every room of the house has a lake view the building is very wide. That also forced designers to concentrate all rooms on the west side of the house. There is a lot of natural light in all rooms thanks to the huge windows. Almost entire western facade is made of glass. Communication is placed centrally trough entire building. Long halls contain also a lot of closets and storage space which are cleverly hidden. That arrangement helps to save space and make the house more comfortable to live in.
Living area – living room, dining room, kitchen and pantry are total seventy five square meters of surface. Private part of the house (master bedroom with separate bathroom, kid’s bedroom with option to be split into two separate rooms and second bathroom with sauna) are almost eighty square meters of surface. Rest of the house is communication, garage and technical room. Surface of entire house is two hundred and forty seven square meters.
Key areas of overall design
Main theme of design is combination of reed thatch on the roof and elevation. This unusual way of using timeless material makes the overall design to be unique.
There are also glazed western elevation to highlight the connection to nature. You can walk out from the living room through the sliding window to the great wooden terrace which is composed as a herringbone pattern in the same way as the floor of the living room. When you slide the window wide open interior mixes with exterior.
Interior design idea is based on rough bricks walls. This motive is appears in all rooms. This natural material makes interiors more cosy and worm. As it is as timeless as the reed thatch it also fits into the requirements of the investors to make the house modern in a timeless way.
Living area with open space makes it easier for entire family to spent time together. Residents can sit on large, made on demand sofa or can use the kitchen island to make dishes in cooperation.
Main materials and final appearance
Reed thatch – one of the oldest materials used to cover the roofs. Still used nowadays in a very old fashion stylized houses. Due to its character unambiguously associated with old wooden cottages it is almost never used in modern architecture, especially as a part of the elevation finishing.
Larch wood – natural and very weather proof material which makes the terrace area worm in touch. It also do not get very hot during the summer time when the sun is operating on it almost entire day.
Rough brick – used as an interior design motive is a next natural and timeless material.
Stones – to make sure that property is surrounded by solid fence Daniel decided to use gabions filled with stones. It harmonizes with other natural materials used in the entire design.

Project Details
Firm
FW Anta Studio Architektoniczne Daniel Cieślik
Project Name
Barka Cieślika
Architect/Designer
Daniel Cieślik
Architect of the Year Awards Category
Architect of the Year
Project Location
Biała koło Częstochowy
Team
Anta Architekci
Country
Poland
Photography ©Credit
©Kamil Dzioba
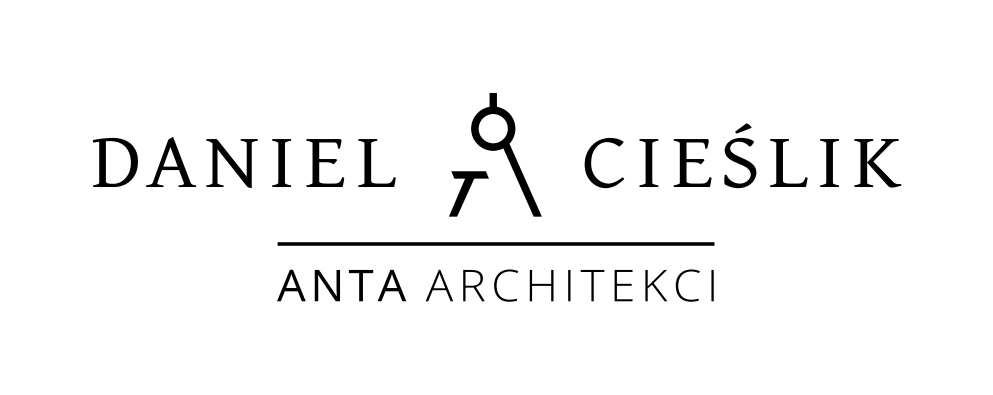
Studio Brief – Anta Architekci
Daniel Cieslik is the founder of Anta Architekci studio. He graduated Institute of Architecture of the Cracow University of Technology in 2001. At the same time he recived a diploma of Royal Institute of British Architects (RIBA).
Anta Architekci studio was founded in 2003 and has realized over thousand of projects including houses, estates, public utility buildings, churches, reconstructions and interior designs. Studio has achieved its own architectural style which was appreciated in many contests. Anta team consists of 26 architects and branch specialists now.


