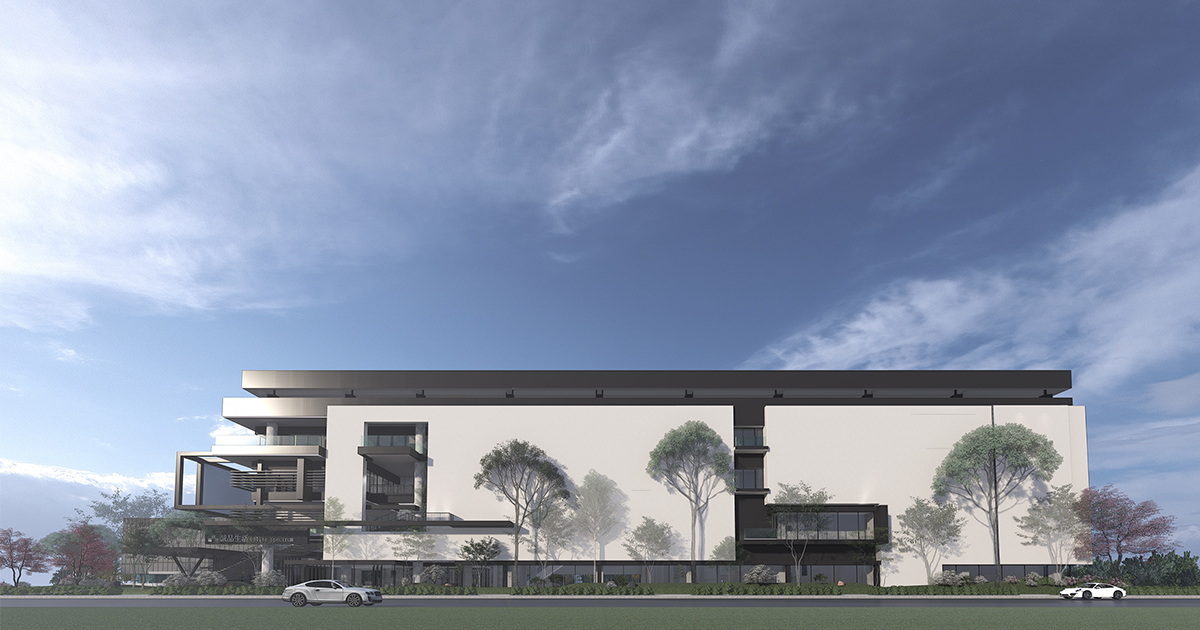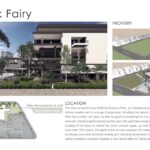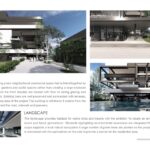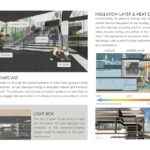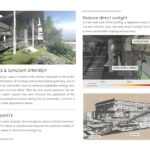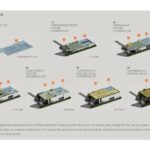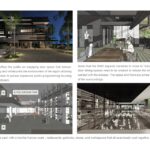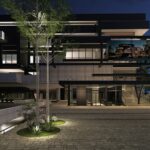Book Fairy | Chain10 Architecture & Interior Design Institute | World Design Awards 2022
Chain10 Architecture & Interior Design Institute: Winner of World Design Awards 2022. Spaces are changing and architects have to follow this trend to keep up with how much our society has changed in the last two years. This project was conceived as more than an entertainment space. It’s a place for people to come and enjoy their weekend surrounded by nature while not having to venture too far from their homes.
A large number of green trees are planted on the property. A green corridor is connected with the park/school on the side to provide a barrier for the residential area.The building is withdrawn 8 meters from the property line to connect the road, sidewalk and greenery. Integrating the multiple environments in a seamless manner.
The goal was creating a new neighborhood commercial space that is linked together by a series of open-air gardens and public spaces rather than creating a large enclosed community mall. While the front facades are treated with floor to ceiling glazing and metal framing details. Existing trees are well preserved and surrounded with terraces, defining a main dining area of the project.
The landscape provides habitats for native birds and insects with the ambition “to create an environment for nature lovers and future generations.” Moments highlighting environmental awareness are integrated throughout. The landscape supports a local natural ecosystem.
A mechanism for passive cooling was used to improve the overall thermal dissipation of the building. The empty spaces use the naturally occurring wind to remove the hot air which helps provide cooling and airflow in the landscape environment. This represents an innovation in the world of lifestyle/retail design, with a one-of-a-kind relationship between garden and marketplace.
The roof of the property serves as additional parking space while also shielding the floors below from the effects of intense sunshine. The helps reduce the strain on the AC unit due to the interior not being overly hot during the summer months.
The plaza design offers the public an engaging civic space that demonstrates sustainability and reinterprets the environment of the region allowing this mall and bookstore to pursue expansive public programming focusing on environmental activism.
Typically in sizeable public projects, the emergency stairs is divided between multiple locations. This stairs is sizeable and ensures the maximum safety of everyone using the space in case of an emergency.
On the west side of the building, a vegetation and a horizontal grille block the sun from the west, reducing direct sunlight into the interior, providing a more comfortable reading environment.
It features of spaces each with a familiar human scale – restaurants, galleries, stores, and workspaces that all seamlessly work together. In today’s mega cities there is nowhere to pause, take a breath, sit or simply get back in control of your senses, especially in the stifling heat of Tainan – It’s a place where you can feel at home.

Project Details
Firm
Chain10 Architecture & Interior Design Institute
Architect/Designer
Keng-Fu Lo
Project Name
Book Fairy
World Design Awards Category
Commercial Concept
Project Location
Tainan City
Team
Chain10 Architecture & Interior Design Institute
Country
Taiwan
Photography ©Credit
©Chain10 Architecture & Interior Design Institute
 Space is an important link between people and the environment. A good environment should be designed encompassing architecture and interior design. Consistent design and the integration of internal and external space can achieve a perfect living symbiosis. It is our hope to create buildings that will bring life closer to nature and allow users feel the beauty brought about by nature.
Space is an important link between people and the environment. A good environment should be designed encompassing architecture and interior design. Consistent design and the integration of internal and external space can achieve a perfect living symbiosis. It is our hope to create buildings that will bring life closer to nature and allow users feel the beauty brought about by nature.



