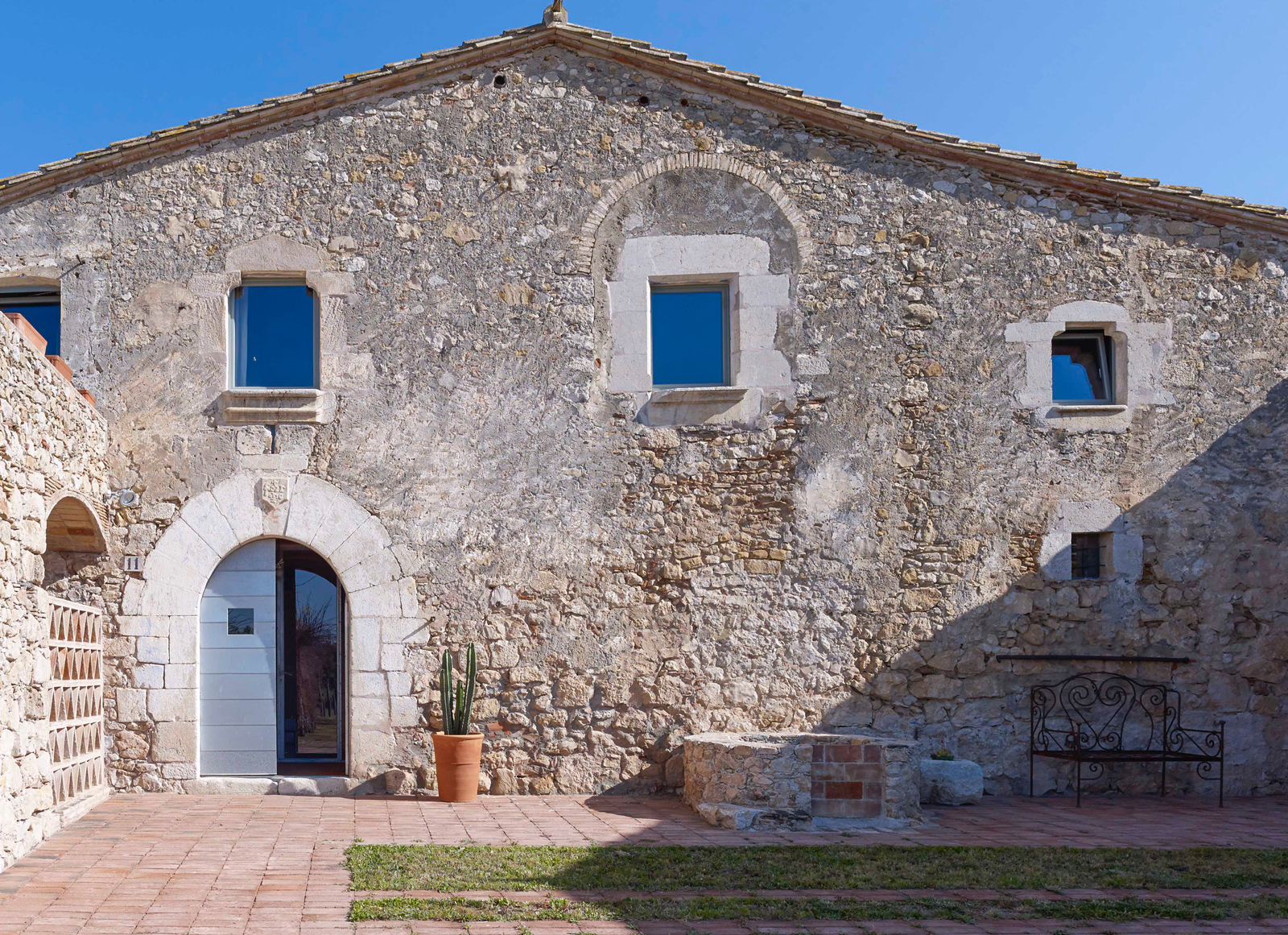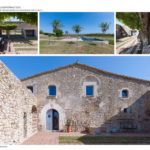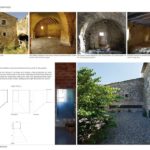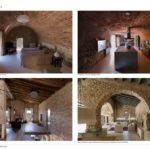Country Estate Transformation by Aldayjover Architecture And Landscape | International Residential Architecture Awards 2019
The project consists in the transformation of an abandoned old Farmhouse to a residence for a family with three children, meant to be used during the weekends and holidays. The original house consisted in a two floor squared country house which grew during the years adding different volumes to it because of agricultural necessities.
The objective of the intervention is to keep to the maximum the character from the Farmhouse but adjusting it to the new necessities derived from the new use, respecting its history and keeping the relationship between the house and its surroundings and views.
The unnecessary partitions inside the house are removed with the objective of improving the circulations through the house and through the majestic spaces with the diaphaneity that the old wall architecture allows. Because of the new use, light and ventilation requirements become key points in the project. Two new large voids, not visible from the outside, allow the light to illuminate the darker parts of the bigger rooms. The other new openings are reduced to its minimum in number and surface, while protecting the north façade from the tramuntana (strong wind of the north in the area), following the teachings of the old construction methods. This new voids are created by cutting the walls with galvanized steel trapezoid shaped prisms that broad themselves to the inside, amplifying the light that enter the rooms.
The core of the house fosters the daily life of the family in the ground floor during the summer because of the thickness of the stone walls that refresh the floor. While during the winter, the central and sun drenched living room of the first floor that faces south is the main meeting point for the family. Both levels are connected by a double height bright space.
The west smaller volumes attached to the main building accommodate a guest apartment, the garage and the installations room.
The east bigger volumes accommodate a main common space with living and dining room for meetings facing south and a playground porch around the main inner courtyard and completely open to the garden and landscape, where the pool is located.
The house is surrounded by a ceramic pavement that reminisces the original landscape by allowing the grass to grow between hallways. The patios and pool are adapted and supported by different garden typologies in response to the conditions of the environment, hosting the daily spaces near the house and assigning the rest of the plot to the existent agricultural use.
International Residential Architecture Awards 2019
Winner – Category: Housing Single Family
Architect: IñakiAlday
Firm: Aldayjover Architecture and Landscape
Project Location: L’Escala, Girona
Team: Iñaki Alday, Margarita Jover, Jesús Arcos, Francisco Mesonero
Country: Spain







