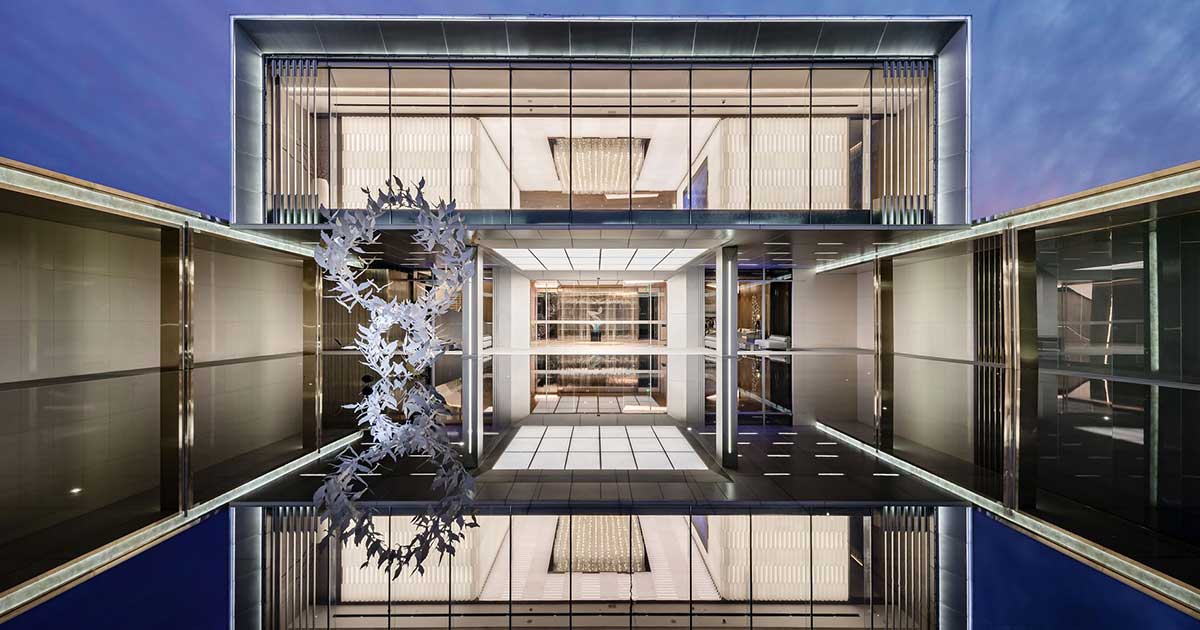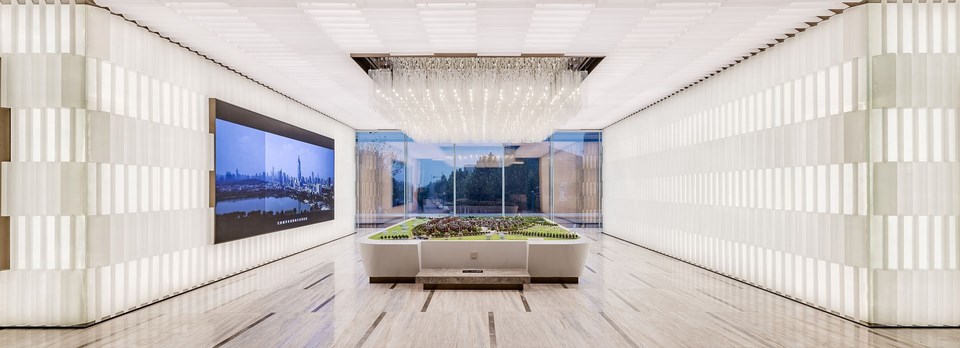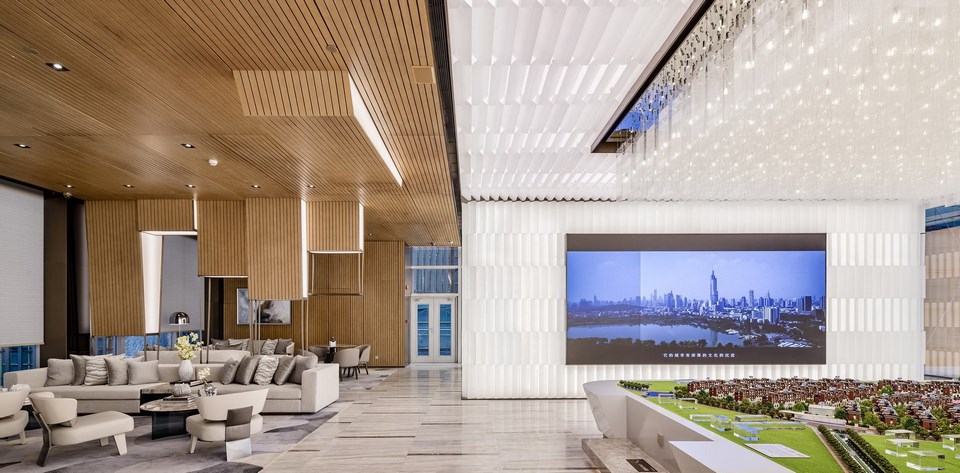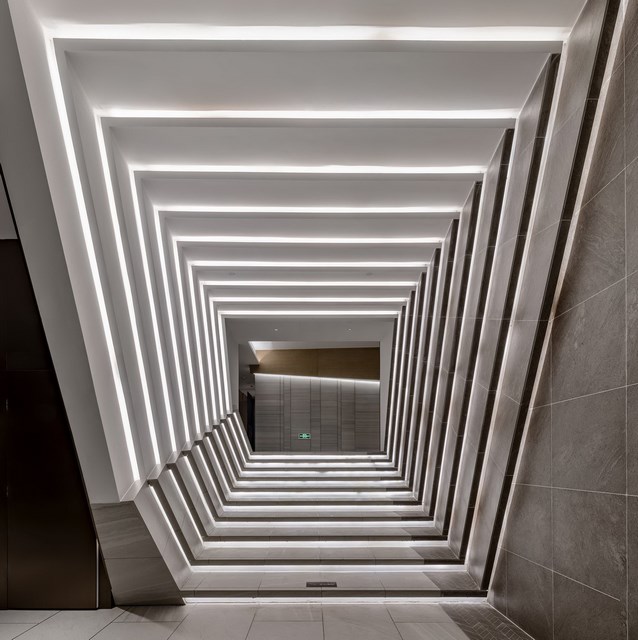Light Cube Club House by Kris Lin International Design | World Design Awards 2020
Kris Lin International Design: Third Award of World Design Awards 2020. The project locates in the Jiulonghu block in Jiangning district, Nanjing city with southeast to Qiyin Road, southeast to Yunshanhe Road,southwest to Shuanglong Avenue and northwest to Zijin Road No.3. The project is easy to access with good geographical environment. Its proximity to Jiulonghu offers very superior natural landscape for design of the project.
The project has three floors: 1st floor is the reception lobby with a reception room and resting area. 2nd floor is the sand table with audio-visual room, conference area, BAR Toilet. The basement is a multi-functional area with conference area, children’s area, sport club (swimming pool and gym) and the back-up office. Furthermore, it also has a residence club with swimming pool, gym and a tea house.
Design Concept and Approach
1. LIGHT CUBE
Large area of acrylics is adopted to form many small and luminous acrylic cubes which creates a luminous wall with architecture structure quality through artistic combination. The tidy and well-proportioned combination presents a slim and graceful effect. Simple lines, well-proportioned combination, fluent and magnificent sense of space, all these fully shows the nobility of modern life.
B. Curtain Wall of Light and Shadow
Acrylics itself is a kind of material which can luminous evenly. Together with LED light and combination of light, shadow and structure, we create a curtain wall of light and shadow. Then make the luminous wall a complete light cube which brings the application of light into full play. The floating luminous box forms a visual focus seen from afar which is both clear and natural.
Design Description
We make 1:1 acrylic sample to study the effect of combination between acrylic and LED light as well as how to combine the acrylics into a stable acrylic wall. In this case, the designer uses small acrylic cubes to form a quality wall through different ways of combination and highlights the grains and quality of wall through designing a curtain wall of light and shadow. This not only shows the overall light cube but also present the light and structure through an artistic way.

Firm: Kris Lin International Design
Architect: Kris Lin
Category: Public Building Interior Built
Project Location: Hangzhou
Team: Nanjing, China
Country: China
Photography ©Credit: Kris Lin
![]() In Shanghai, so far, KLID has been 17 years, Our company can take “architectural design” “interior design””landscape” and “soft outfit design and soft outfit” four integrated design firm, adhering to the “KLID” design philosophy, the pursuit of design works, and always keep a special style of building, landscape, interior by KRIS LIN of director personally, soft outfit by the JIAYU YANG director personally .See the world with an open mind and bring millions ideas with a new vision. Every observant person adheres to this objective and creates more amazing works. The next work will be better.
In Shanghai, so far, KLID has been 17 years, Our company can take “architectural design” “interior design””landscape” and “soft outfit design and soft outfit” four integrated design firm, adhering to the “KLID” design philosophy, the pursuit of design works, and always keep a special style of building, landscape, interior by KRIS LIN of director personally, soft outfit by the JIAYU YANG director personally .See the world with an open mind and bring millions ideas with a new vision. Every observant person adheres to this objective and creates more amazing works. The next work will be better.







