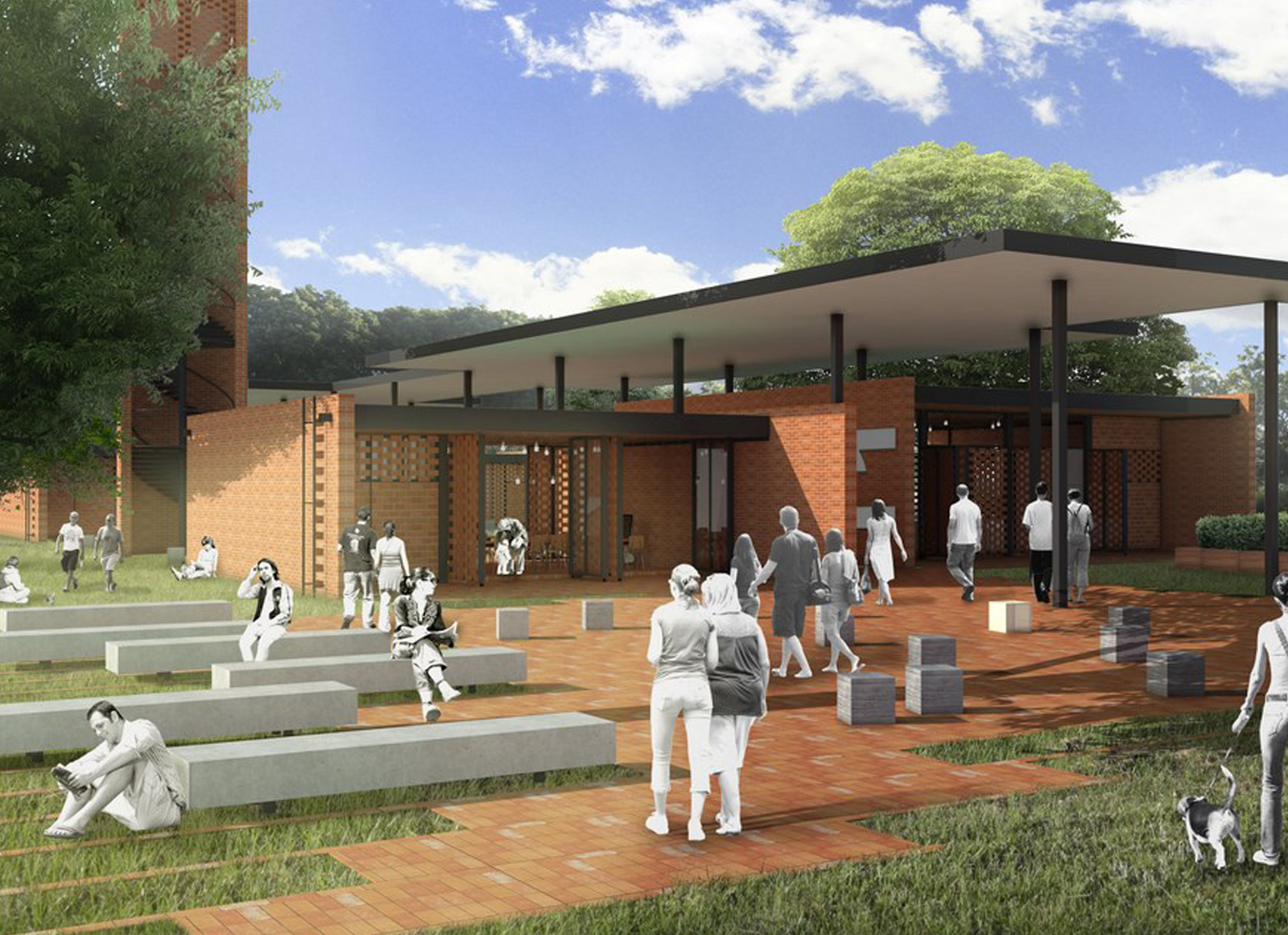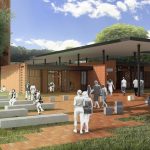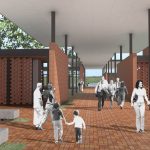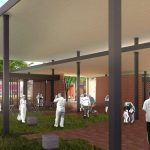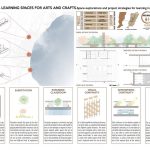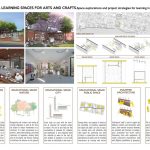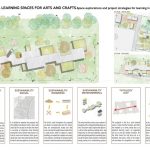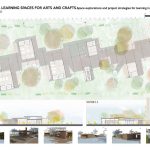Non-school learning spaces for Arts and Crafts. Space explorations and project strategies for learning in the city of Cayastá | Arq.Arg | International Architecture Awards 2019
This research’s main purpose is to contribute, from the insights of the architectural discipline, to the conception of educational spaces destined to the learning of arts and crafts, oriented to the insertion of young people and adults in the labor market, contemplating how is the dialogue between the non-traditional pedagogical proposals and the architectural spaces designed for such purposes.
Through a deep background analysis and with the study of theories of many specialists, it was possible to recognize that the implementation of homogenized pedagogies and educational spaces negatively impacts on learning and personal development. For this reason, this thesis aims to question the idea of the “standard classroom” (Terigi, 2008) and the formal education system as the only valid environments for teaching and learning, since they only contemplate the predetermined school trajectories and age ranges, betting on a more flexible and comprehensive alternative in terms of the multiplicity of contexts.
The project takes place in the town of Cayastá in Santa Fe Province (Argentina). The hole area is understood as a component of the “Corredor de la Costa” a territorial framework that links many cities as a unique landscaping, historical and sociocultural region (Collado et al., 2011). It is an area of great fishing and tourist activity, although its inhabitants live very quietly. The streets are sandy, and the small urban areas have a very direct relationship with the river.
Through an extensive fieldwork, the design team was intended to recognize the main characteristics (territorial, educational and architectural) of the area from a heuristic and inclusive perspective. These premises meant, on the one hand, the challenge of interacting with the community, understanding the requirements and interests of the citizens and making them participants in the architectural process. On the other hand, they incorporated enhancing and inclusion variables such as the coastal landscape, heritage, ways of life and the physical and symbolic conditions of Cayastá. In that sense, the materiality and scale of the “modules” answers to its immediate environment and the architecture of the city. Therefore, traditional construction materials were chosen, such as brick, concrete and sheet metal. Conservation was taken as a premise, not only for the existing buildings, but for the natural vegetation and existing trees.
The decision to split the proposal on three nodes addresses the current situation of the town of Cayastá, characterized by segmentation -both physical and social- between the north, center and south. This can easily be recognized in the infrastructure of each sector, and by the presence/absence of urban equipment. For this reason, a urban plan and the atomization of the architectural proposal in different locations, was the best way to connect the neighborhoods through a social project.
This polyvalent space, constituted as a pedagogical environment itself, allows a multiplicity of opportunities for the community: training, growth and local production. It is also a public space in all its dimensions, which invites the meeting and exchange between neighbors, leisure and direct relationship with the natural and human landscape that surrounds. Likewise, the project has been thought as a replicable and versatile set, which by crossing both disciplines: architecture and pedagogy could be set up in other localities of the territorial area as strategic nodes for the productive, tourist and cultural development of the “Corredor de la Costa”.
Architect: Arq.Arg
2nd Award- Category: Educational
Project Location: Cayastá, Santa Fe, Argentina
Project Team: Ramiro Ruben Isaurralde Raitzin, Ayrton Germán Caradec, Ana Magdalena Molina, Joel Nair Sangoy Klocker.
Country: Argentina


