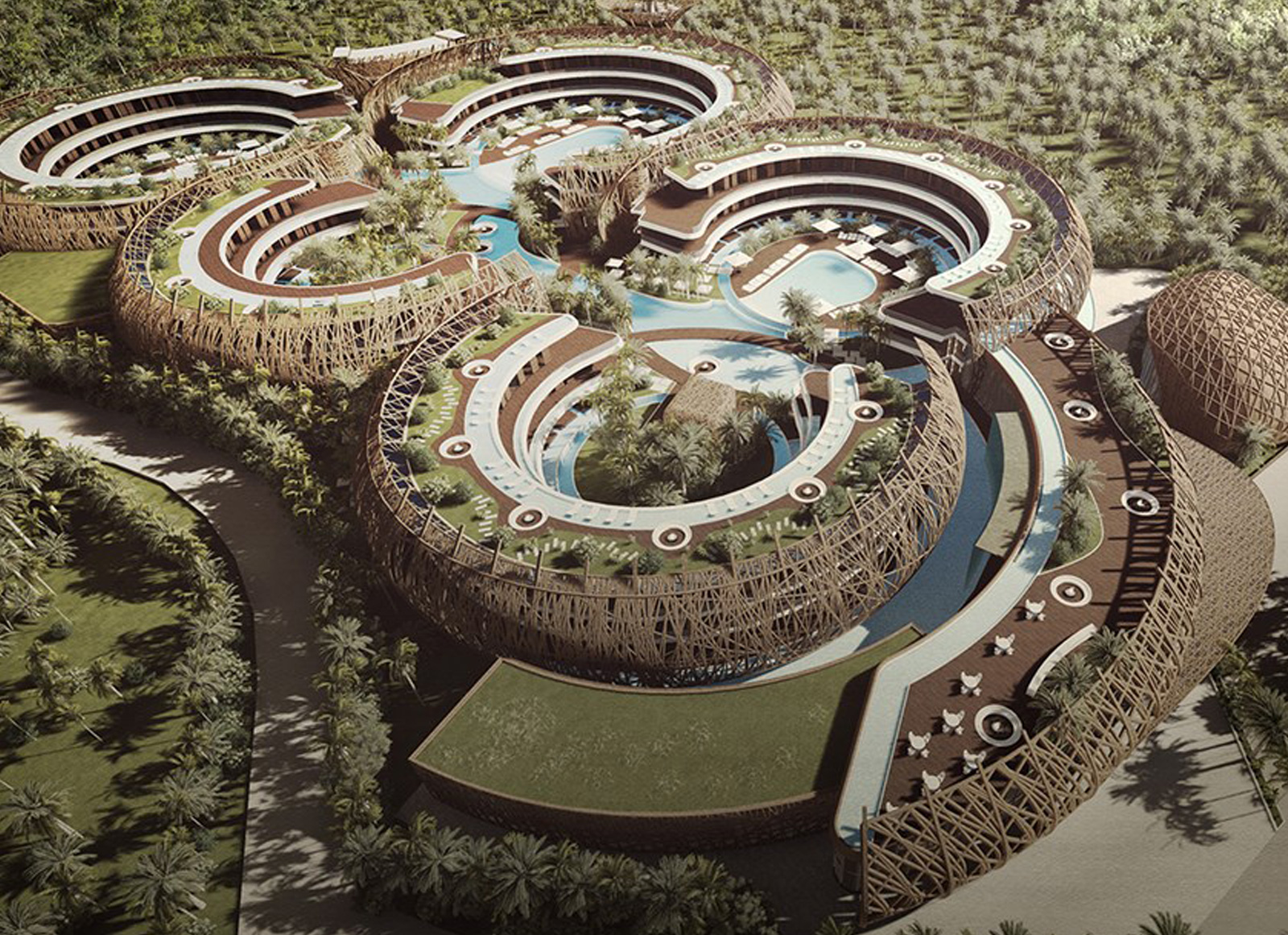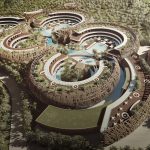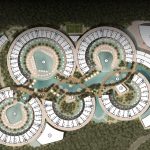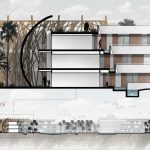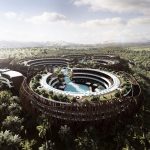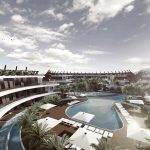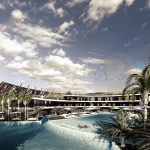Cocoon Hotel & Resort, Mexico | Dna Barcelona Architects | International Architecture Awards 2019
Quintana Roo, a state in the Mexican federation, was one of the last region inhabited by the Mayas, where they built important cities, today still well preserved. The coastal region is one of the protagonist tourism developments along the Mexican Caribbean coastline and its short distance from Cancún and the surrounding “Riviera Maya” has made it a popular tourist site in the Yucatan region. Surrounded by the Mexican forest with indigenous plant life and only around a kilometre away from the seaside, “Cocoon”, a concept for an eco-friendly resort is landed. Inspired by the primordial sensation of the nest and the need of protection, we wanted to design a space where people feel embraced, protected, giving the possibility to reconnect with the inner self or with the community. Nature that becomes architecture: the curves of a riverbed, of the sea waves, of the desert’s sand… All to achieve a wide vocabulary of visual elements to mutate into designing language, in materials and shapes, for a bio-mimicry architecture. We are all used to see birds nest since childhood; it’s a familiar shape that remembers us birth and family… In this concept the nest becomes the external language of the cluster, a filter between the completely natural forest and the man-made building. This expedient, combined with the low height of the complex, make us possible to camouflage the built with the environment, letting the nearby Mayan buildings to stand out attracting the deserved attention.
DNA Architects made a fusion between art and innovation, nature and architecture and combined latest technologies with such an essential concept for a human being to create this unique place.
The distribution of the different units in the plot follows the concept of a molecule containing different elements, with the nest as a membrane, the buildings as cells and the water to connect the whole system. At the ground floor, the internal spaces make a frame for the internal garden: the main utilities are located here such as the main lobby, the cafe’, the restaurant, the spa, the beach bar, the kids club, the meeting and conference spaces and much more, plus the first round of rooms. The intermediate floor consists of guest rooms and an executive lounge, exclusive for meetings or important hosts. All the rooms are closed to the forest side, where the main corridor takes place, but open to the internal garden, where every room is provided with a private pool. This decision was made on purpose, feeding the guests with enough curiosity to live and enjoy the rooftop, where a garden roof and a 360 degrees breath-taking view of the paradisiacal Mexican forest will amaze them. The internal courtyard is divided into 5 main areas comprehensive of one kids’ swimming pool, two other swimming pools, one island dedicated to the beach bar and one for the cafe’. All the islands are connected by bridges, letting the people free to swim underneath from (and to) every part of the complex. The total built area is 36.781 square meters on an available surface of 39.820 square meters, allowing the distribution, apart from the amenities, of 240 guest rooms, 24 suites, 7 penthouses and 9 party villas.
Architect: DNA BARCELONA ARCHITECTS
WInner- Category: Hospitality
Project Location: Quintana Roo, Mexico
Country: Spain


