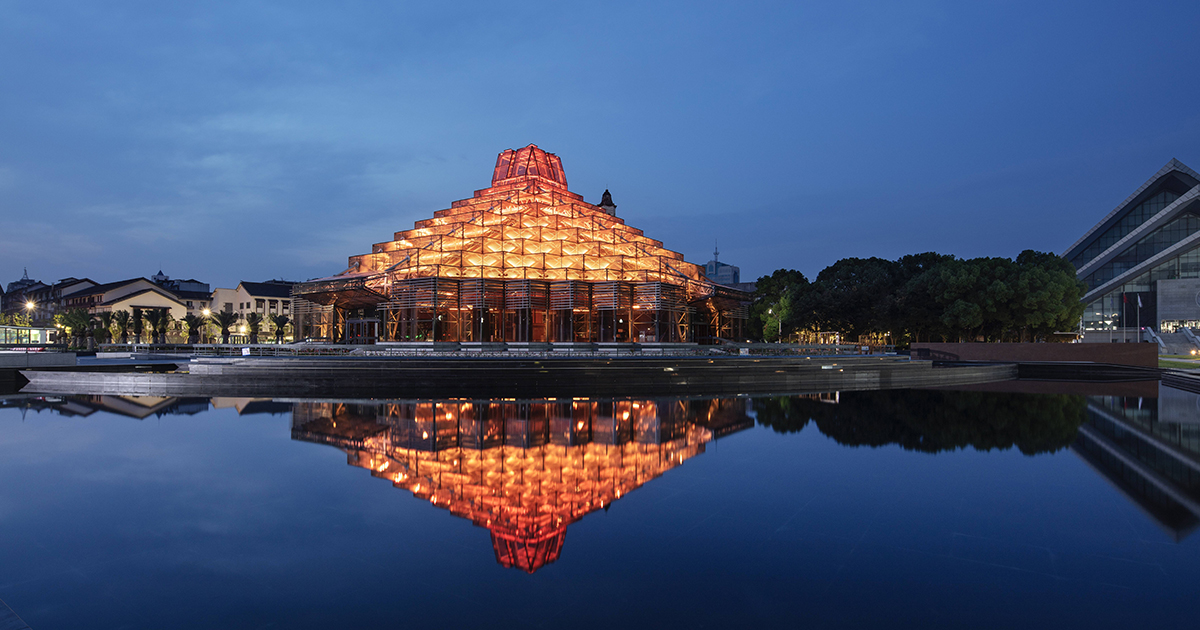30° North Latitude Exhibition Hall | LIGHTING DESIGN INSTITUTE of UAD | World Design Awards 2023
LIGHTING DESIGN INSTITUTE of UAD: Winner of World Design Awards 2023. The 30° North Latitude Exhibition Hall is located in Yuecheng District, Shaoxing City, exactly on the thirty degrees north latitude. It covers a land area of 118,000 square meters. The building was formerly the Convention and Exhibition Center at Shaoxing City Plaza, which was designed by Cheng Taining, an academician of the Chinese Academy of Engineering. The main body of the building was inspired by Stupa, a type of Buddhist architecture. The building’s exteriors are composed of multiple square glass blocks, forming a layered and rhythmic tower structure. Later transformed into an immersive science education and exhibition hall, it becomes China’s first exhibition hall themed on “30° North Latitude”. It has preserved the historical context and memory of Shaoxing through design, and offers citizens and tourists a unique perspective to perceive Shaoxing, China and even the world at the 30° north latitude line. Meanwhile, the exhibition hall is designed with relevant experiential programs and abundant lighting details.
 Taking the main road of the City Plaza as an axis, the building is symmetrical to the empty square. Next to it is Dashan Tower, and the main road leads directly to the Grand Theater nearby. The original building is situated on a circular pool. The architectural renovation has optimized the original curtain wall structure, increased the building’s daylighting and transparency, expanded the surrounding pool, and added a sunken square.
Taking the main road of the City Plaza as an axis, the building is symmetrical to the empty square. Next to it is Dashan Tower, and the main road leads directly to the Grand Theater nearby. The original building is situated on a circular pool. The architectural renovation has optimized the original curtain wall structure, increased the building’s daylighting and transparency, expanded the surrounding pool, and added a sunken square.
The renovated building’s exterior walls are made of highly transparent triple-silver low-E glass. With full consideration into the building’s inner and outer curtain wall structures, the lighting designers decided to install lighting fixtures on the louvers of the inner curtain wall, which not only ensure the concealment and illumination of the lamps under the highly transparent glass skin, but also accentuates the architectural volume through the diffused reflection of lighting that illuminates the inner curtain wall. White and soft gold colors are selected as main tones of lighting. The lighting illuminates the double-layer curtain wall, and also helps to integrate the inner curtain wall with the steel structure. Meanwhile, mysterious purple color as well as golden and red tones that symbolizes the ancient city are chosen as for festive occasions.
The installation of lamps fully took into account unity, and was based on continuous adjustments and demonstration on the site. Through adjusting the angles of lighting fixtures and light shades, the design has finally realized the concealment of any single light sources whether viewed from indoors or outdoors.
Through the match of different temperatures of light, the project obtained a desirable light effect not being influenced by the color of glass facade, making the building appear crystal clear. The color scheme for lighting is inspired by the local features of Shaoxing such as green mountains, water towns, bamboo forests and culture. Classic Chinese colors are extracted to match and create varied scenes, including red for the National Day, yellow for the Chinese New Year’s Eve, purple for echoing the theme color of the Hangzhou Asian Games, blue and green that symbolize local mountain and water landscape, white and gray that represent local traditional architecture.
In addition, the controlled LED strip lights are pre-buried under the ground of the square on the 30 degrees north latitude. The ground lighting on the 30 degrees north latitude line are connected with the building’s illumination effect, to highlight the geographic and cultural significance of the N30° line and strengthen the iconic identity of the Shaoxing City Plaza.
Shaoxing is a historical city known for its rich cultural landscape and fascinating water town scenery. Shaoxing City Plaza, as a gathering place for the citizens, is located on the 30 degrees north latitude line. It’s a place that fuses local characteristics and global culture. This concept of fusion is highlighted in the the lighting design of the plaza. The tile lights on the ground outline totems, which echo with the patterns of the dry fountains.

Project Details
Firm
LIGHTING DESIGN INSTITUTE of UAD
Architect
Wang Xiaodong
Project Name
30° North Latitude Exhibition Hall
World Design Awards Category
Lighting Design
Project Location
Shaoxing, Zhejiang Province, China
Team
Wang Xiaodong, Liu Yihan, Feng Baile, Wu Xuhui
Country
China
Photography ©Credit
©LIGHTING DESIGN INSTITUTE of UAD, Jia Fang
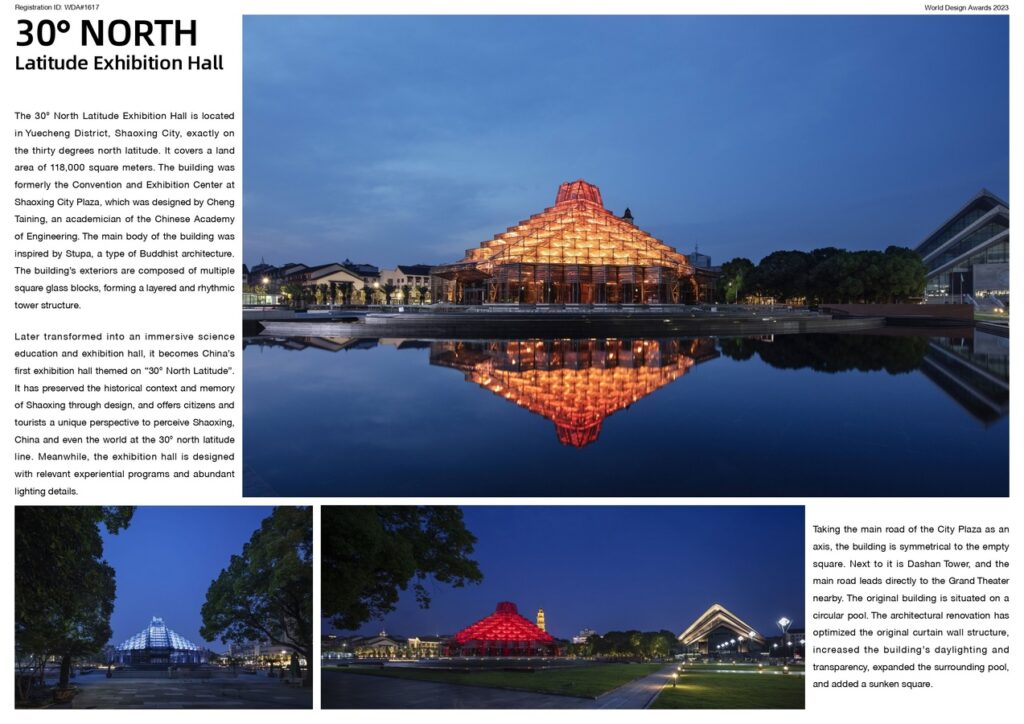
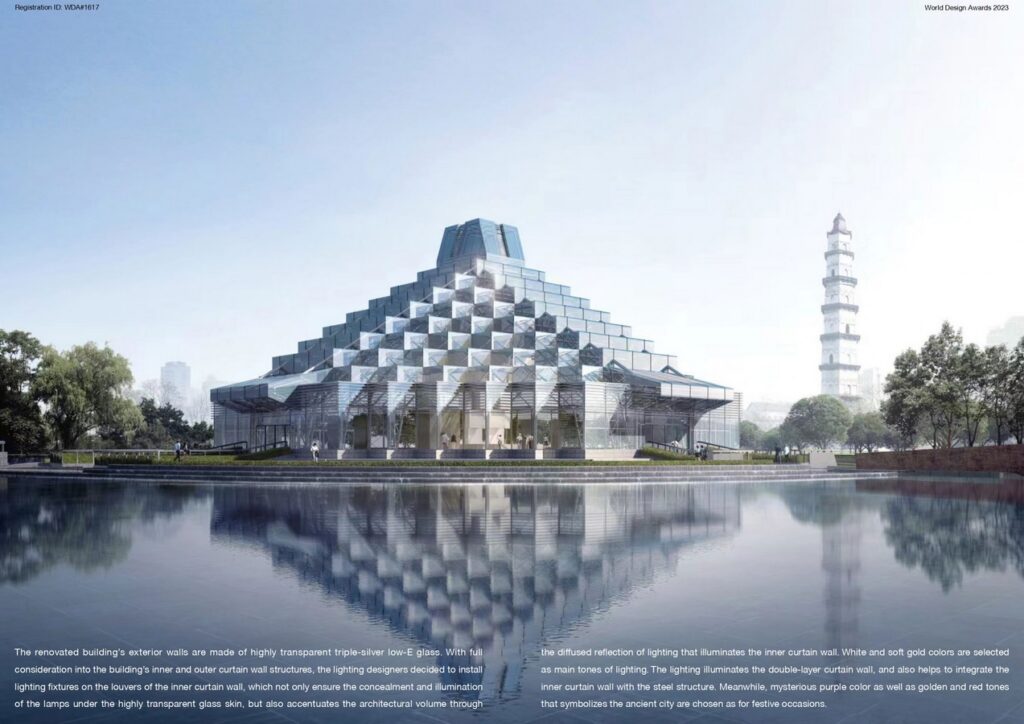
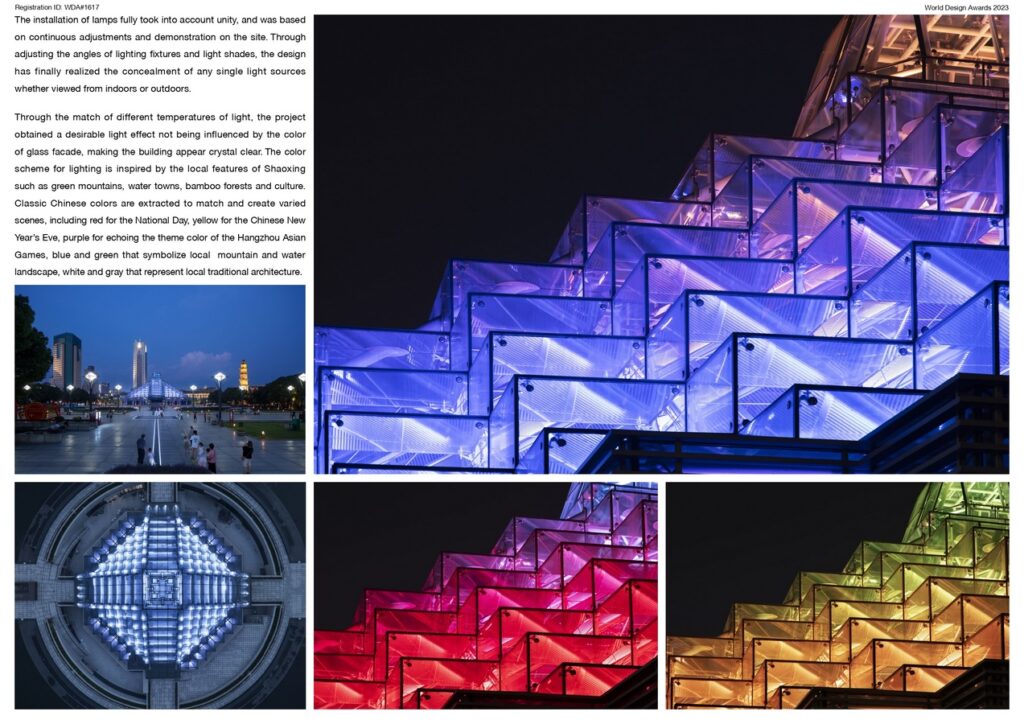
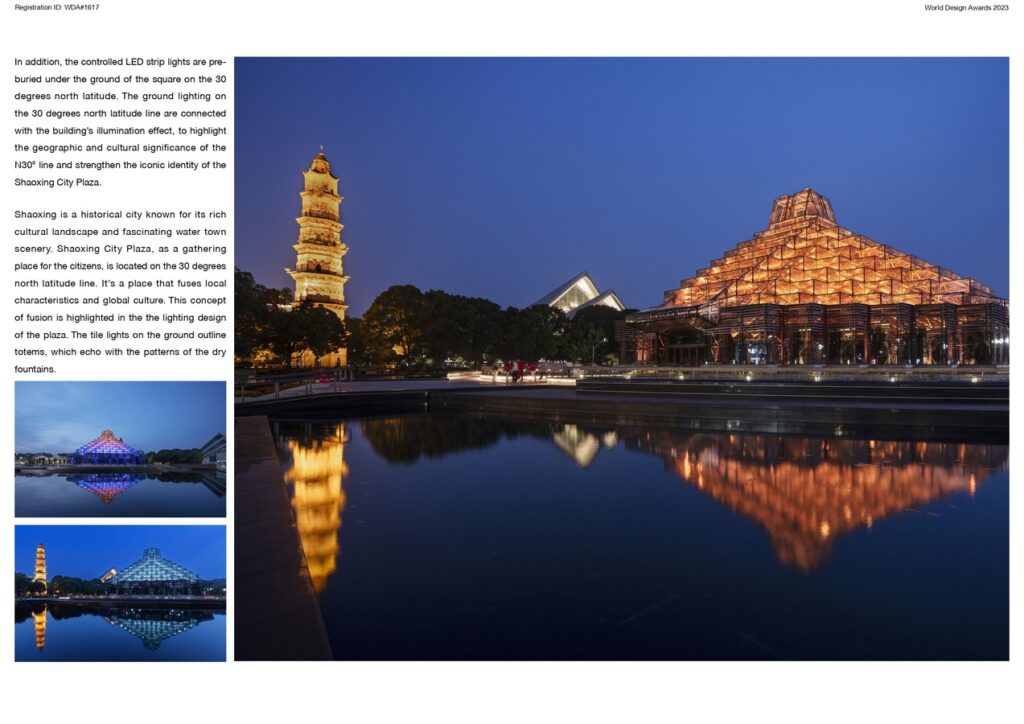
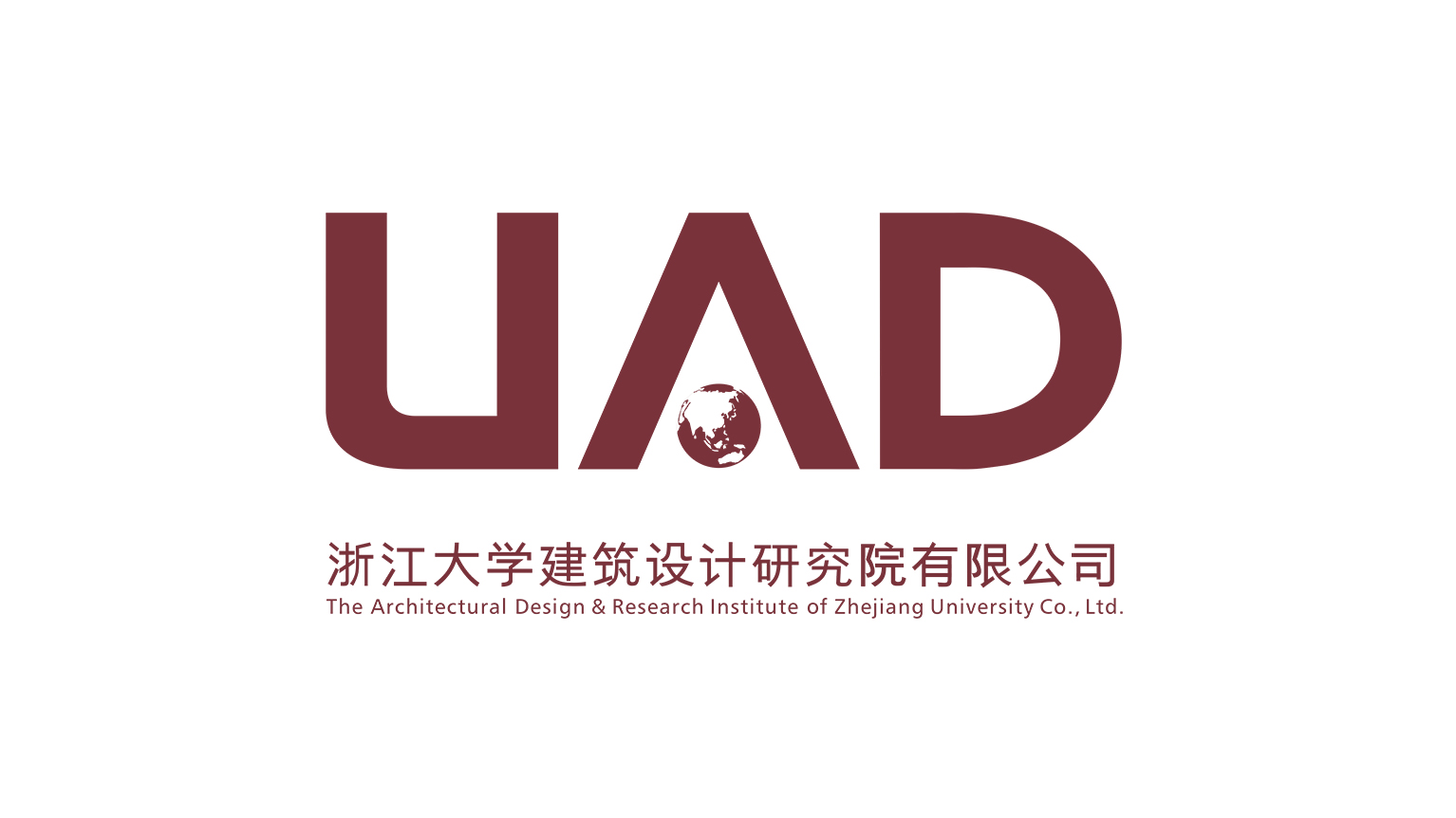 The Architectural Design & Research Institute of Zhejiang University Co., Ltd. (UAD) was established in 1953. The mission of UAD is to seek “harmonious environment, global vision, design-teaching-research integration and innovation, and the highest professionalism”. UAD adopts the development strategy of “high-grade culture, broad vision, high-efficiency management, high-caliber talents, high professional technologies and high-quality works”, with the academic theory of “Balanced Architecture” as the design guideline. During the past decades, UAD has always persisted in creating fine and innovative works, contributing a large number of outstanding works in various fields.
The Architectural Design & Research Institute of Zhejiang University Co., Ltd. (UAD) was established in 1953. The mission of UAD is to seek “harmonious environment, global vision, design-teaching-research integration and innovation, and the highest professionalism”. UAD adopts the development strategy of “high-grade culture, broad vision, high-efficiency management, high-caliber talents, high professional technologies and high-quality works”, with the academic theory of “Balanced Architecture” as the design guideline. During the past decades, UAD has always persisted in creating fine and innovative works, contributing a large number of outstanding works in various fields.



