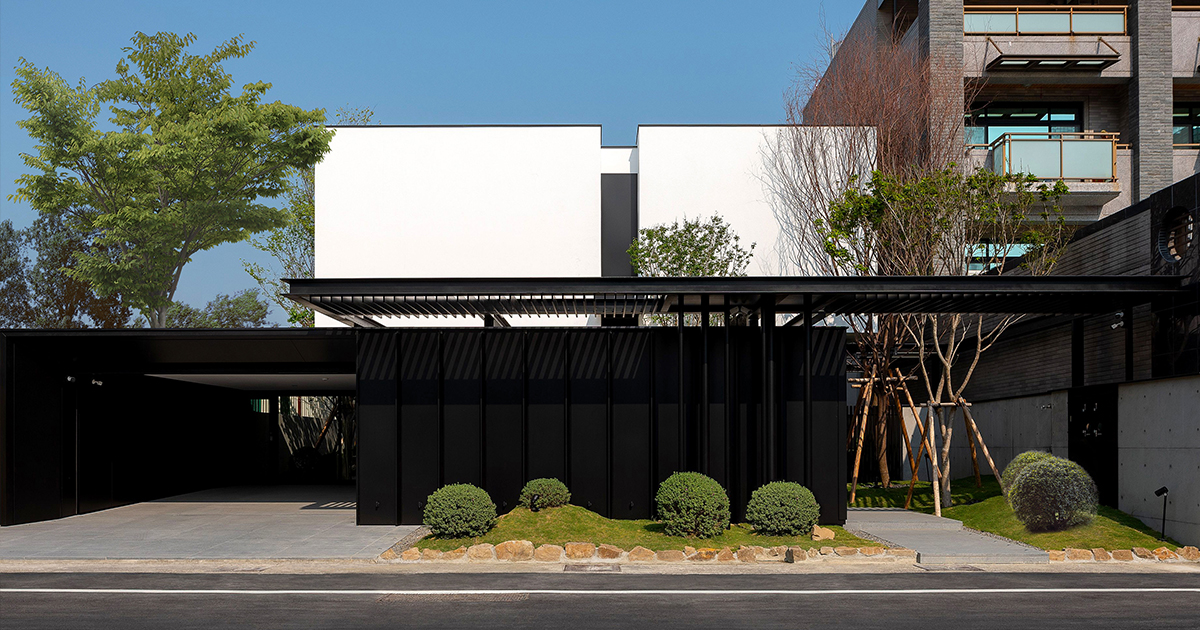Eden Oasis | Chain10 Architecture & Interior Design Institute | World Design Awards 2023
Chain10 Architecture & Interior Design Institute: Winner of World Design Awards 2023. Eden Oasis is a single residence located in southern Taiwan, Tainan. The client is looking for a home away from her busy career but at the same time, spaces should be kept for her friends and clients to visit. It is a challenging project that requires the architect to tackle the issue of time, space, weather, and the requirements of the client.
To design a sanctuary far from the madding crowd, the architect cloaks the house with organic elements. It is a house of contradiction by taking everything into consideration: privacy, lighting, the surrounding community…etc. Unlike traditional Asian housing that confined itself on the property site to the fullest with fences or walls, Eden Oasis sets back from the property line and guards itself with gardens and trees. The house offers a 360-degree view of vegetation from each part of the house, opening the house to the community with beautiful gardens, but at the same time protecting the client’s privacy with those trees as frontiers. Instead of building walls, the project extends the steel façade to the outside pillars to declare its property. Along with the black and white cubes of the architecture, the project follows the idea of minimalism by giving it a sense of modernity with an even aesthetic.
It is a building where the architect takes the variabilities of Taiwanese weather and sustainability into account. One of the most significant features of this architecture is that it prevents strong heat from radiation, saving the need for air conditioning but keeping enough natural light for the building itself to reduce the need for artificial lighting at the same time. We abandon the windows at the front to prevent western exposure, using patios to introduce light into the space. Together with the U-shaped glass as façades inside, we distribute the invited natural light inside the building. While residents can feel at ease in forest-like surroundings, the glass also secures one’s privacy in the household. To reduce carbon emissions, the simple design of this architecture greatly lowers the need for interior decoration. We select non-reflective decorative materials to keep natural light inside, limiting the need for artificial light sources which also prevents the scattering of artificial light. As day fades into night, people experience the conversion of light and shadow.
This is a project inspired by the clients’ imagination for how they would like to live in the future. It is a place where dreams come true and needs can be fulfilled, but at the same time, it shouldn’t be a burden to our environment. Layer with local greenery, we take the climate and ecological environment into account, inviting everyone into the house of Eden once they step on foot on this property.

Project Details
Firm
Chain10 Architecture & Interior Design Institute
Architect
Keng-Fu Lo
Project Name
Eden Oasis
World Design Awards Category
Private Residential Built
Project Location
Tainan City
Team
Chain10 Architecture & Interior Design Institute
Country
Taiwan
Photography ©Credit
©KyleYu Photo Studio
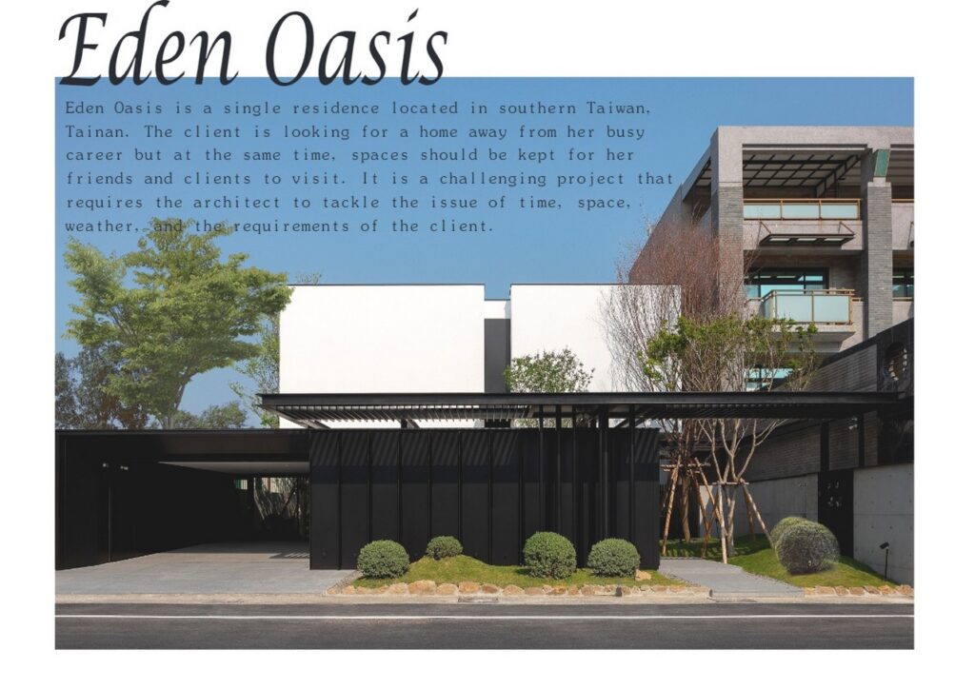
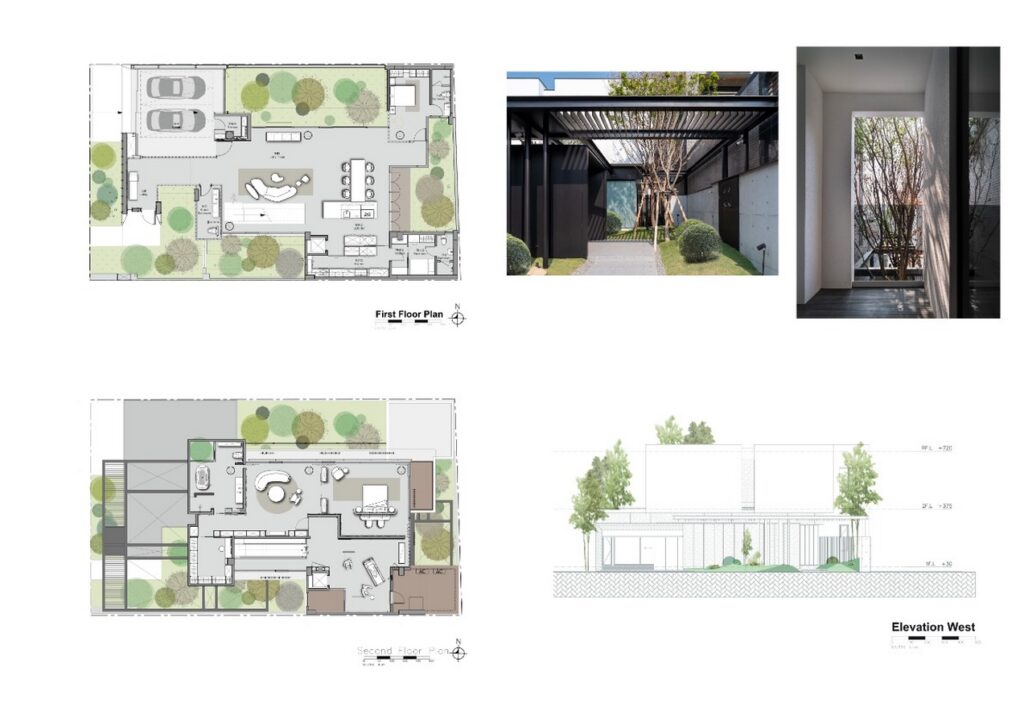
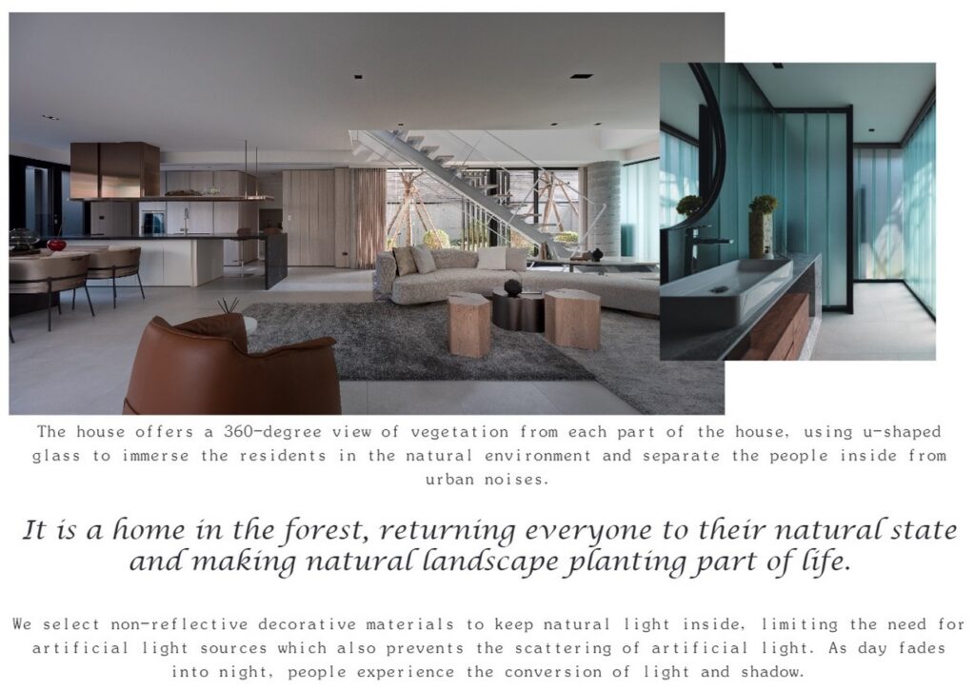
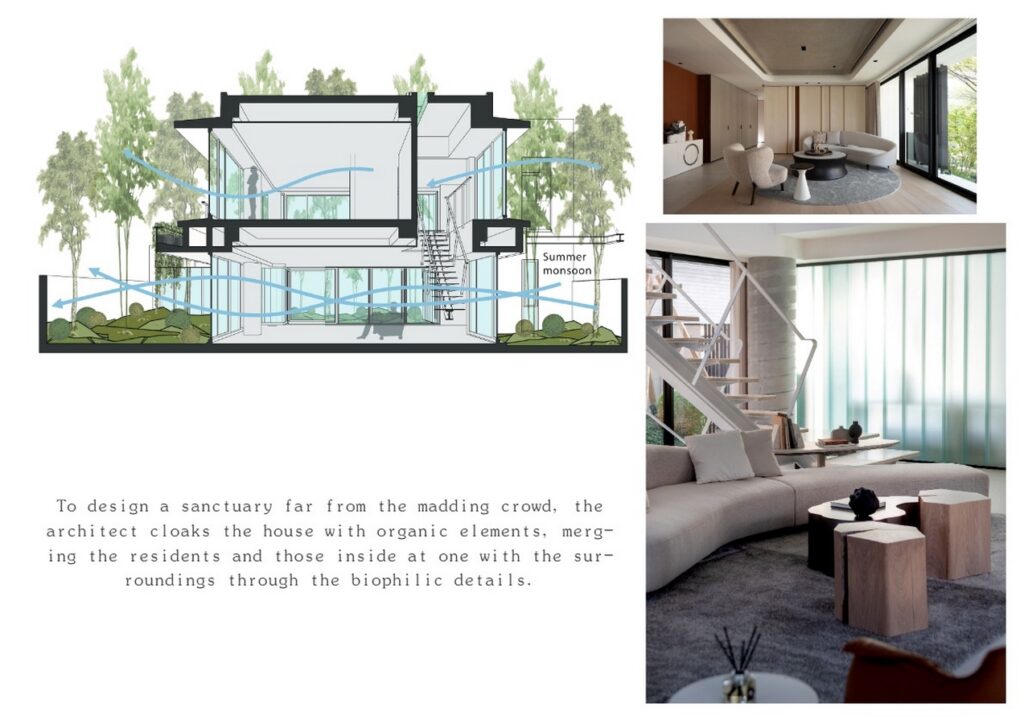
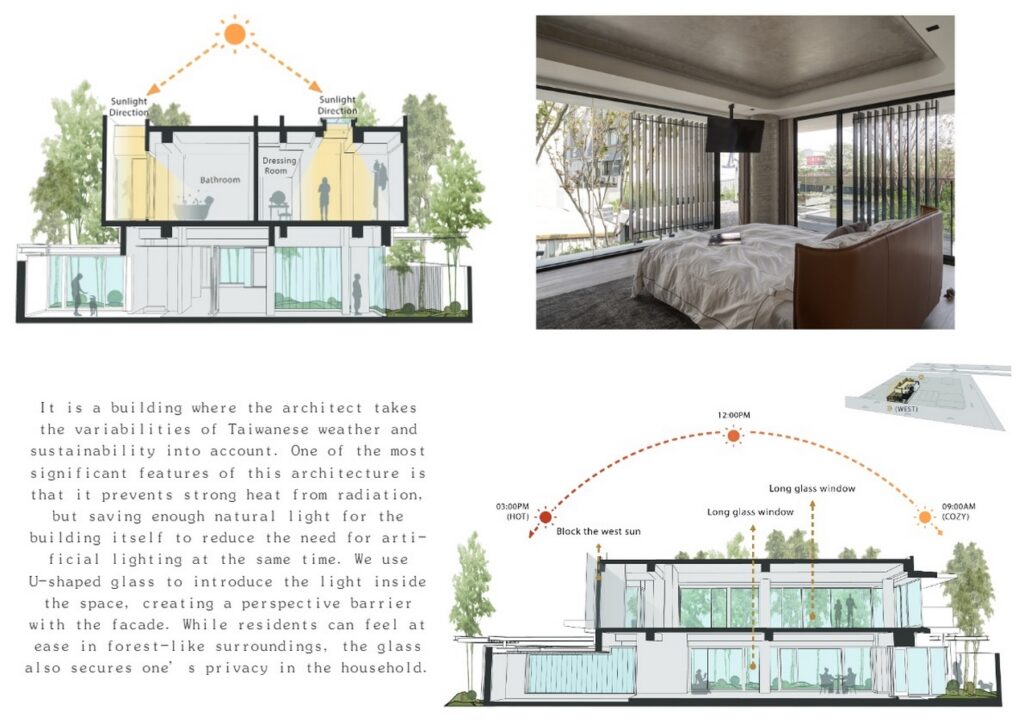
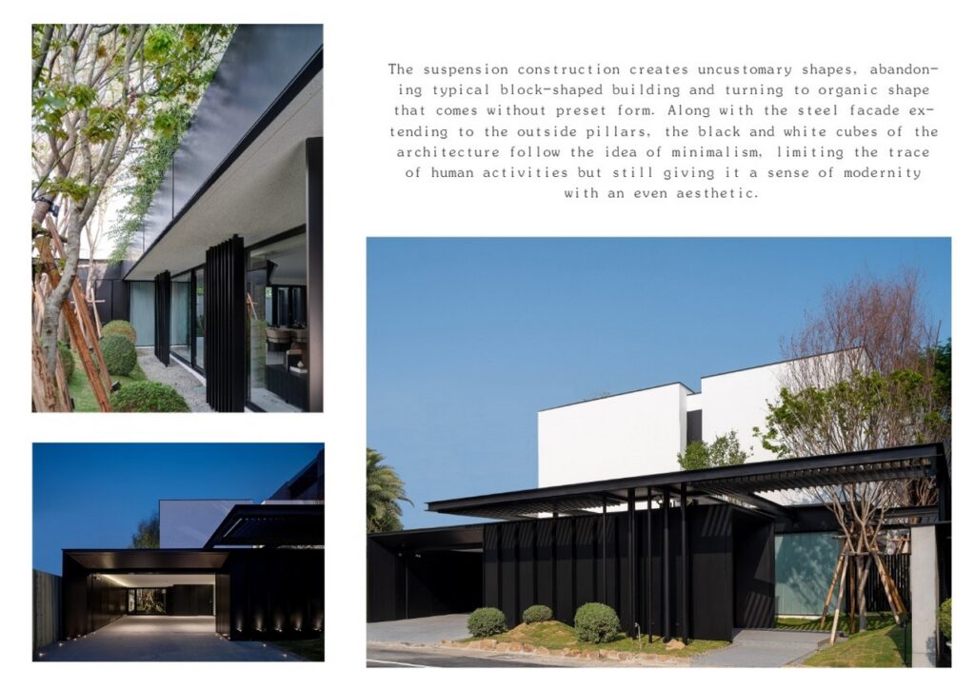
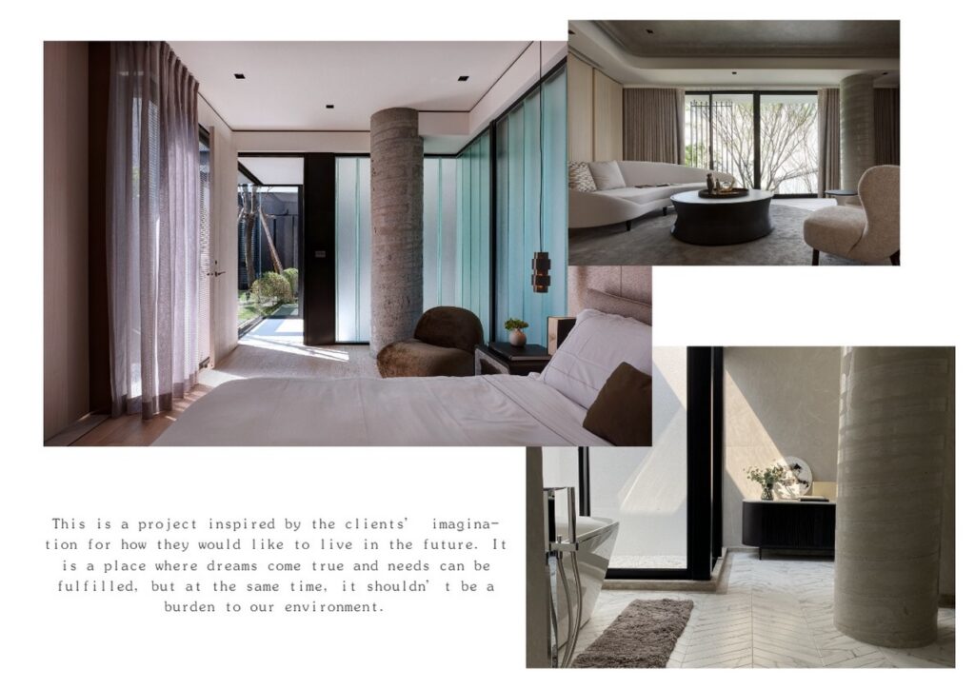
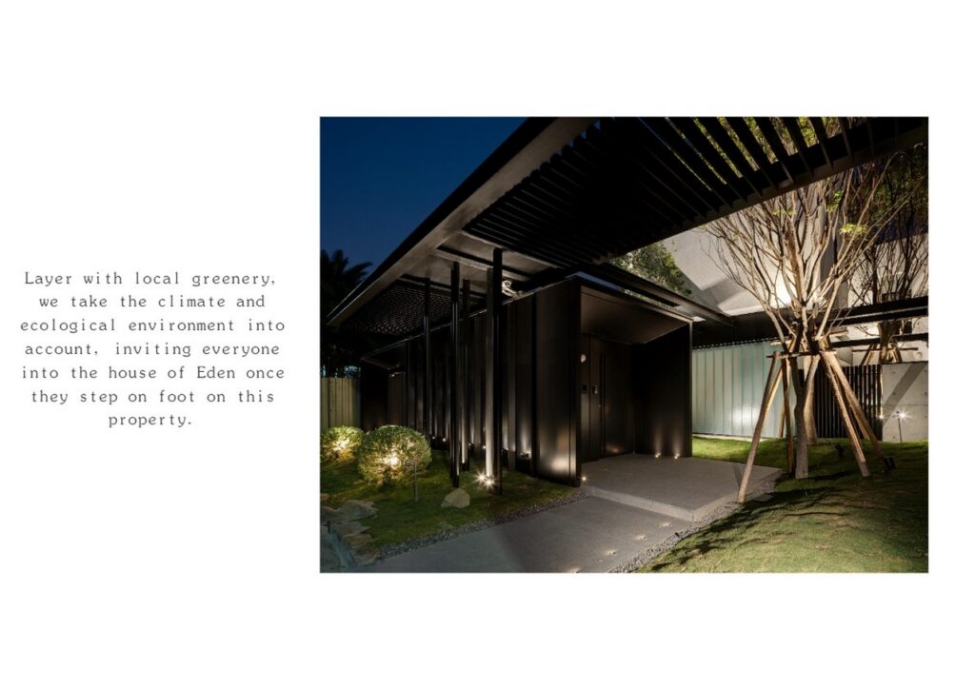
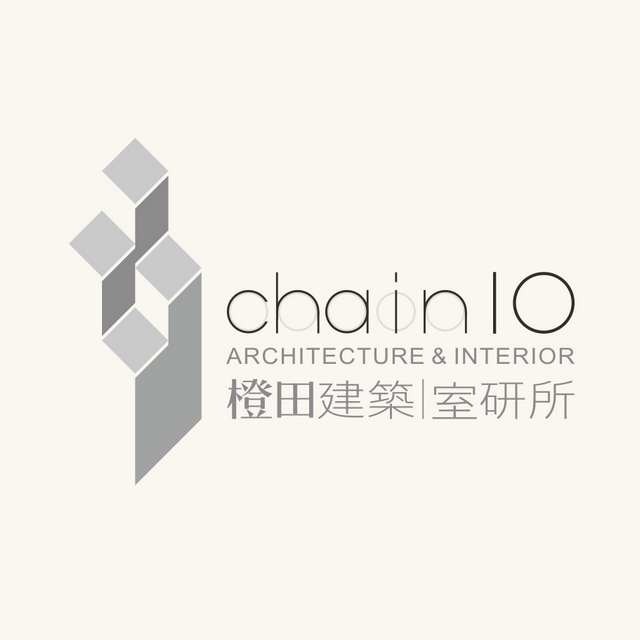 Space is an important link between people and the environment. A good environment should be designed encompassing architecture and interior design. Consistent design and the integration of internal and external space can achieve a perfect living symbiosis. It is our hope to create buildings that will bring life closer to nature and allow users feel the beauty brought about by nature.
Space is an important link between people and the environment. A good environment should be designed encompassing architecture and interior design. Consistent design and the integration of internal and external space can achieve a perfect living symbiosis. It is our hope to create buildings that will bring life closer to nature and allow users feel the beauty brought about by nature.



