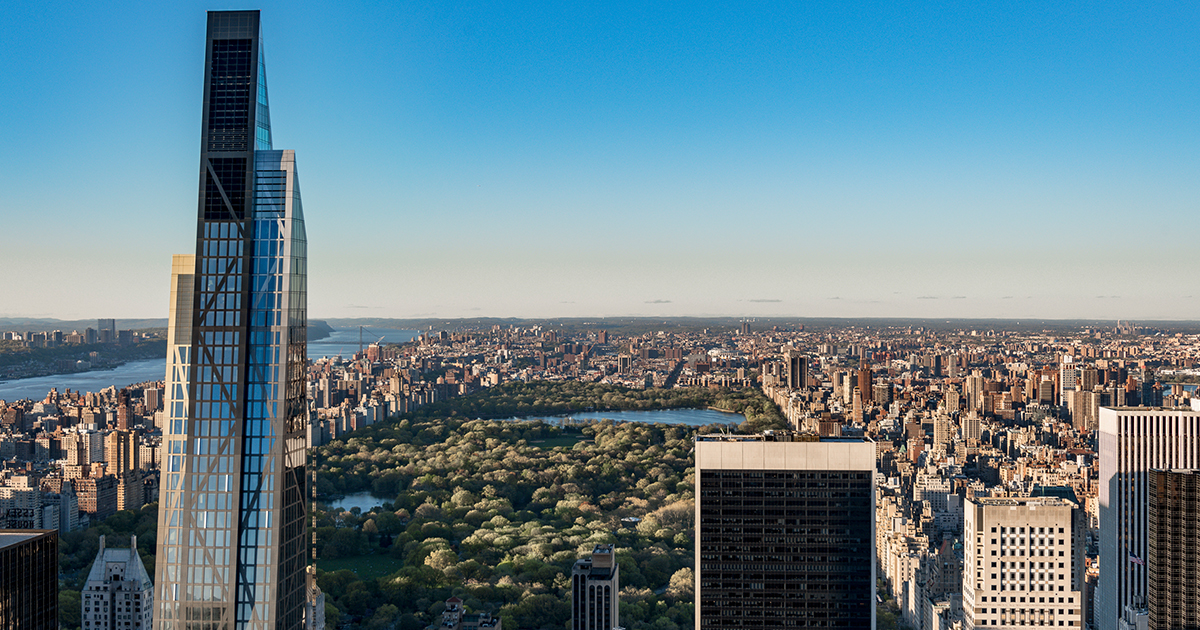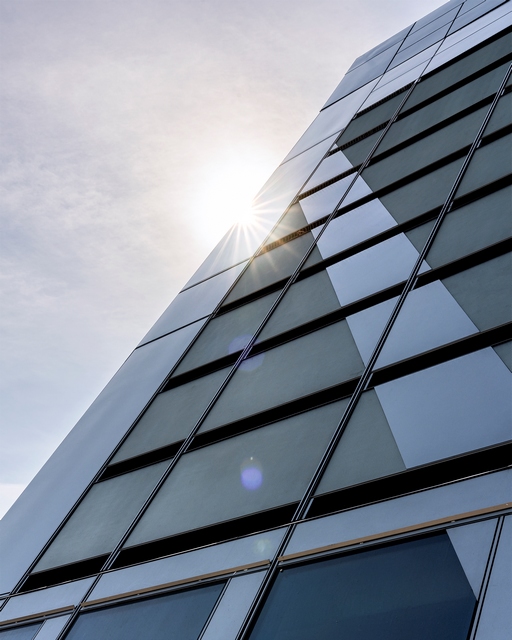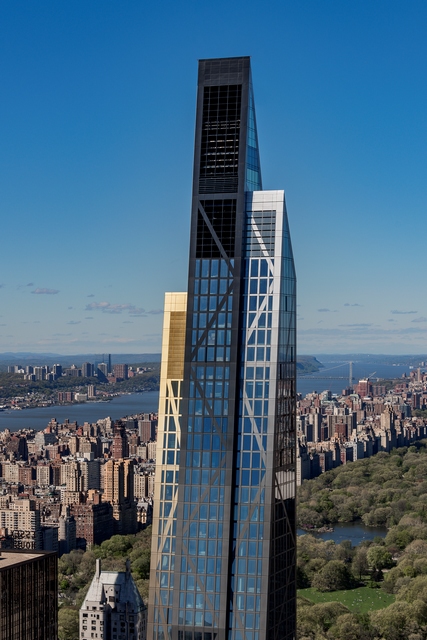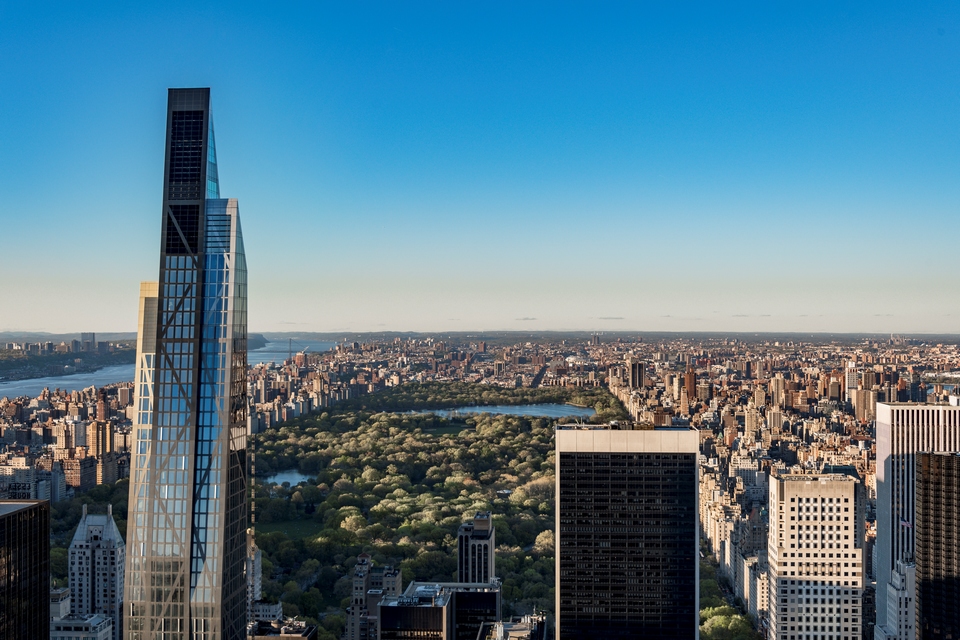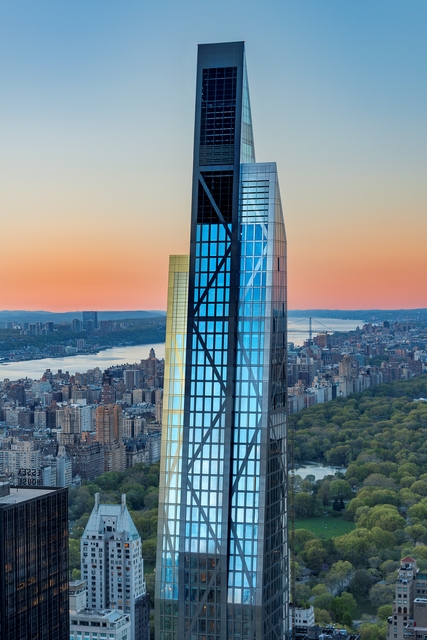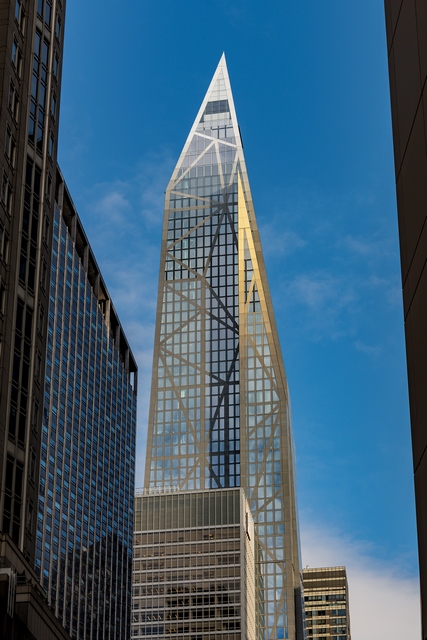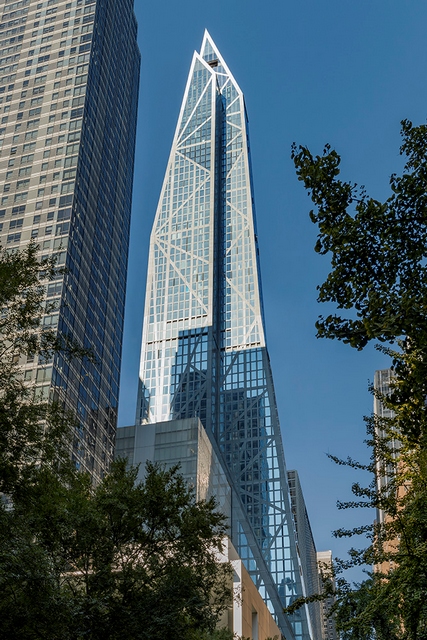53 West 53 | Ateliers Jean Nouvel | World Design Awards 2021
Ateliers Jean Nouvel: Winner of World Design Awards 2021. 53 West 53 is a striking 1,050-foot-high, 82-story residential condominium tower designed by Pritzker Prize-winning architect Jean Nouvel, the mastermind behind the Louvre Abu Dhabi and the Torre Glories tower in Barcelona, with interior architecture by Thierry Despont. An impressive addition to the Manhattan skyline, 53 West 53 is the creation of Singapore-based luxury real estate owner, developer and operator Pontiac Land, known for their iconic properties and mixed-use developments that champion design and world-class hospitality, and Hines, a global leader in international real estate investment and development with active projects in over 240 cities.
Located above the Museum of Modern Art, 53 West 53 has the unique distinction of having three new gallery levels integrated into the base of the building, each accessed from and connected with the museum’s existing exhibition spaces. 53 West 53 possesses a distinct museum-quality nature, using a mix of the finest finishes and materials sourced from around the world, and offers an elevated living experience for residents. Over 30,000 square feet of extraordinary amenities –including a full-floor, 15,000-square-foot Wellness Center designed by Jean Nouvel – and deeply personalized, five-star-hotel-level services transcend even the most discerning expectations, making 53 West 53 one of the most luxurious and elite residential buildings in the world.
A product of Nouvel’s inspired examination of its urban context, the building’s multiple tapered surfaces create a unique and recognizable silhouette – both an heir to the classic towers that shaped the New York skyline and a paradigm for the skyscraper of the future. With floor-to-ceiling, triple pane windows, the building provides a rare architectural context through which to view Central Park, the East River, the Hudson River and the downtown Manhattan skyline. The tower’s distinctive shape and iconic geometric design interrupt the repetitive façades of its surroundings by juxtaposing the mundane architectural styles of typical Midtown high rises. 53 West 53 brings a sense of refined elegance and modernity to its prominent and internationally recognized location.
53 West 53 showcases Nouvel’s innovative exposed structural system, the diagrid, which gives the façade of the tower a distinctly angular rhythm and creates a unique layout for each residence. The façade of the building is a structural glazing in standard glass dimensions and the bracing structure follows the simplest and most economical geometry. From close up, its receding stealth geometry makes it surprisingly discreet and unobtrusive for its height. The tower draws its shape from the desire for more daylight in the streets with a triangular top section putting its remarkably thin silhouette to good purpose. Nouvel’s design is a monument to the rules of shadow and light, and to the forces of the wind. Seen from Central Park, the bridges, and most locations on the river banks, its triangular silhouette stands out and is easily identifiable from afar.
Undoubtedly, 53 West 53 has made a significant impact on the built environment in Manhattan and across the world. Made possible through a tremendous amount of coordination among key participants and stakeholders, 53 West 53 commands global attention for its innovative design, use of cutting-edge technology and materials and highly skilled execution. 53 West 53’s sculptural, skyline-defining presence atop the Museum of Modern Art’s urban campus has inscribed it unmistakably as one of New York’s most renowned cultural institutions.
Project Details
Firm
Ateliers Jean Nouvel
Project Name
53 West 53
Architect/Designer
Jean Nouvel
World Design Awards Category
Residential Built (Multi-Unit)
Project Location
New York City
Team
Jean Nouvel (Lead Architect); Aurélien Coulanges (Assisting Architect to Jean Nouvel); Bertram Beissel, Manal Rachdi, Damien Faraut, François Leininger, Ingrid Menon, Stacy Eisenberg (Project Leads); Pablo Alvarenga, Maya Barakat, Jean-Patrick Degrave, Laetitia Degroote, Mélanie Doremus, Étienne Gobin, Fred Imbert, Tristan Israël, Constanza Jorquera, Narjis Lemrini, Amanda Ortland-Beissel, Matthieu Puyaubreau (Architects); Floriane Abello, Sabrina Letourneur, Elise Taponier (Graphic Design); Benjamin Alcover, Manal Rachdi, Raphaël Renard (Renderings)
Country
United States
Photography ©Credit
©Giles Ashford
![]() Jean Nouvel is a talented Paris-based architect who has created an international image from his expansive and globally diverse body of work that includes museums, concert halls, opera houses, hotels and luxury residences. Nouvel seeks innovation and luxury in all of his projects with his strong stances and somewhat provocative opinions on contemporary architecture in the urban context together with his unfailing ability to inject originality into all the projects he undertakes.
Jean Nouvel is a talented Paris-based architect who has created an international image from his expansive and globally diverse body of work that includes museums, concert halls, opera houses, hotels and luxury residences. Nouvel seeks innovation and luxury in all of his projects with his strong stances and somewhat provocative opinions on contemporary architecture in the urban context together with his unfailing ability to inject originality into all the projects he undertakes.


