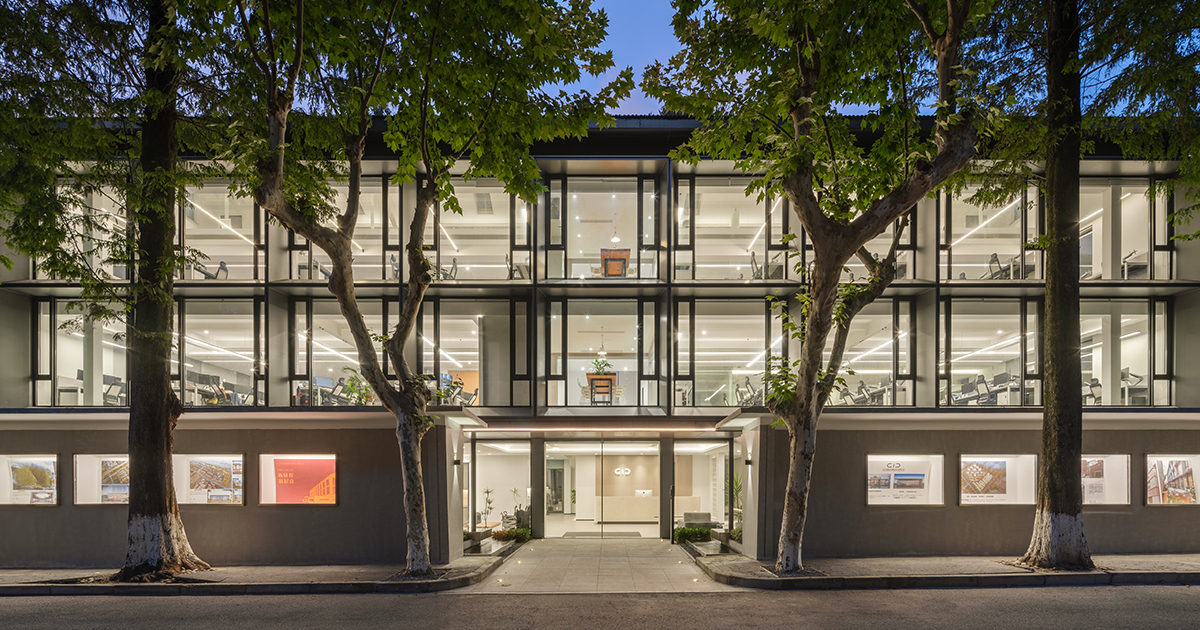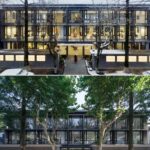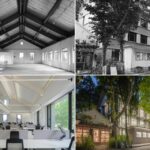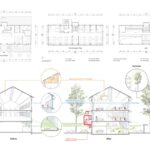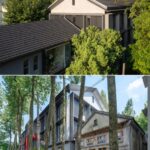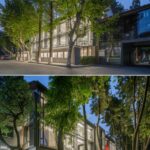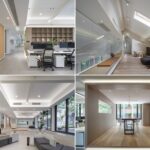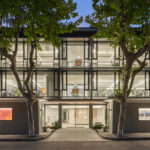A Naturally Grown “Architect’s Home”: The Renovation of Building 25 in Hangzhou Dongxin Hechuang Creative Park | Zhejiang Greentown Ingenuity Design Co., Ltd. (GID) | World Design Awards 2022
Zhejiang Greentown Ingenuity Design Co., Ltd. (GID): Runner-Up of World Design Awards 2022. Building 25 was previously an ordinary dormitory for local workers in the Hangzhou Dongxin Hechuang Creative Park. It began to be rented as an office building for GID in 2021. With dual roles as owner and architect, the design team transformed the building from inside to outside using the concepts of green energy, natural lighting, and environment introduction. We take this building as an experiment site and try to create an interior that meets the work, communication, and rest needs of the architect, and an exterior that integrates the culture and creativity of the surrounding park.
structure of the plant area, coexisting with 61 old buildings and over 1000 tall trees. Building 25 and the surrounding edifices are all characteristically steel structures with relatively modern styles. At the beginning of the renovation, the building had been idle for almost three decades. The outdoor courtyard was overgrown with weeds and the height of the ground floor is relatively low, which cause the cramped indoor space. In addition, the original external steel escape staircase had been removed, making the fire evacuation becomes a major hazard.
Design Strategy:
In order to address the above site challenges, the design team focused on three key aspects in the renovation: natural elements, green energy, and space expansion.
Natural elements: Building 25’s original closed exterior wall was removed and replaced with floor-to-ceiling sliding doors and glass windows. The public activity area on the ground floor was extended to an outdoor courtyard in both directions in order to more deeply embed the natural landscape into the building area.
Green energy: The prefabricated aluminum shading frame structure with the surrounding forest environment, creates an environmentally friendly, energy-saving building.
Space expansion: A sunken space had been designed to increase the height of the entrance hall, enhancing the usability and flexibility of the public space, while the new loft creates a relatively private area for rest.
Spatial and Detail Design:
The facade of the building presents a square lattice on the original steel structure, continuing the sense of order of the old building. At the same time, the larger entrance and the more prominent frame-shaped aluminum sun visors unite with the tall and straight metasequoia trees on the south side to achieve the energy-saving effect of cooling in summer and warming in winter.
In the summer, the lush metasequoia leaves and sun visors keep out the searing sun, and in the winter, after the leaves fall off, the trees and large glass faces let in warm sunlight.
New aluminum metal panels were added under the roof, which carries on the post-renovation vibe of cooler colors. It also protects the existing tiled slope roof and cornice board edges while echoing the design of the neighboring buildings. The newly added external staircase, supported only by two steel square tubes, has become an important node with high recognition in the park. Bright red coloring was utilized to form a sharp contrast with the grey tone of the building while also meeting the needs of emergency evacuation. The subsidence design of the public area on the ground floor makes good use of the backfilling method and the height difference of the site. This not only increases the space’s height but also fits well with the overall drainage situation of the park. The method of suspension is applied in the new loft area to integrate the space without affecting the office area on the third floor.
Social Significance:
“Solving site problems with relatively pure design methods” is the original intention of this renovation. The project was completed in the middle of winter when the surrounding forest environment was leafless and hidden from view, which echoed with the new building’s cool color tones and metal sun visors. This relationship is reversed in the summer, the lush forest completely encloses the slightly rough building, at which point nature and architecture humbly blend with each other.

Project Details
Firm
Zhejiang Greentown Ingenuity Design Co., Ltd. (GID)
Architect/Designer
SHI Minghua, WANG Ziping
Project Name
A Naturally Grown “Architect’s Home”: The Renovation of Building 25 in Hangzhou Dongxin Hechuang Creative Park
World Design Awards Category
Office Building Built
Project Location
Hangzhou, Zhejiang
Project Team
LUO Jiangpei, ZHONG Junwei, LIU Yonghui, WANG Fei
Country
China
Photography ©Credit
©TraceImage
![]() Established in Hangzhou in 2018, Zhejiang Greentown Ingenuity Design Co., Ltd. (GID) is an innovative architectural firm that focuses on residential and office design. The design team is adept at exploring the potential value of projects, paying attention to users’ demands and feelings, and creating people-oriented, comfortable spaces using sustainable design methods.
Established in Hangzhou in 2018, Zhejiang Greentown Ingenuity Design Co., Ltd. (GID) is an innovative architectural firm that focuses on residential and office design. The design team is adept at exploring the potential value of projects, paying attention to users’ demands and feelings, and creating people-oriented, comfortable spaces using sustainable design methods.



