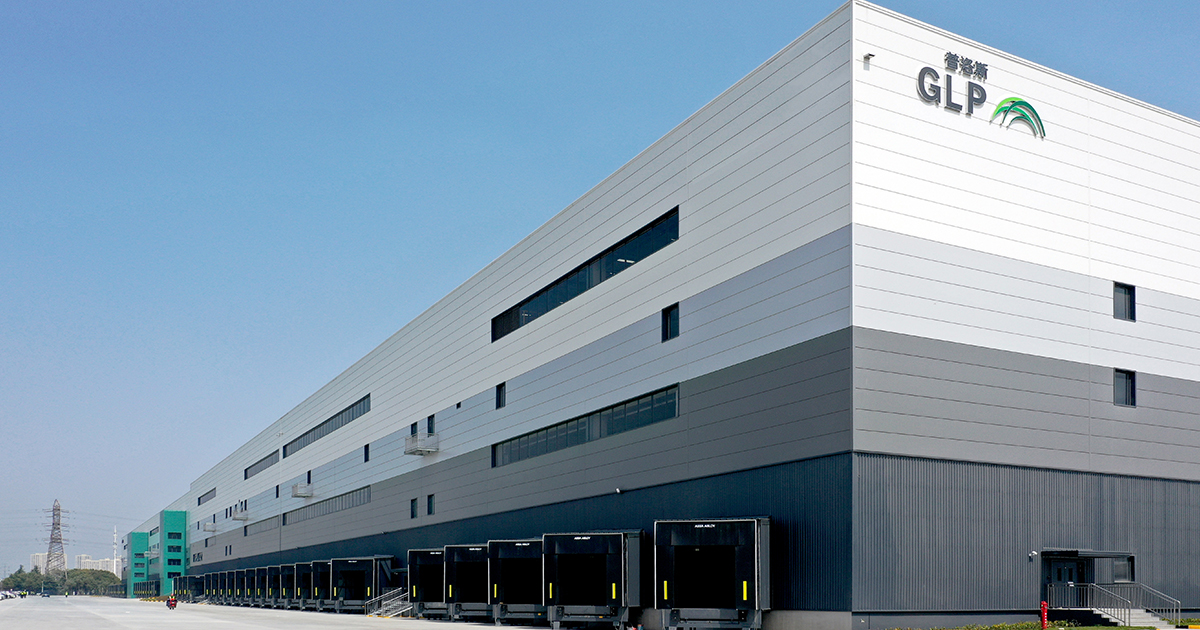Adidas Suzhou Distribution Center X | HAIYI DESIGN | World Design Awards 2023
HAIYI DESIGN: Winner of World Design Awards 2023. In Suzhou Industrial Park, Jiangsu Province, the new Intelligent Operation Center with a total area of 136,700 m2 is customized for the world-renowned sports brand Adidas. Cutting-edge technology and automation equipment will be adopted to support and guarantee Adidas’ long-term operation and development in Greater China.
Aiming at the efficient and integrated operation of the automated distribution center, the project is planned to include 3 double-story standard warehouses with freight elevators, a high-bay warehouse with a net height of 21 meters, and 6 air corridors connecting 4 logistics facilities. In order to reduce unnecessary time consumption and improve efficiency, the attached equipment buildings (including restaurants, bathrooms, etc. that can accommodate most employees) are designed in the center of the site to increase the real working hours of the blue-collar workers in the park. In terms of traffic, the movement efficiency in the park is improved through smooth traffic organization and concise building layout. In addition, clear zoning and route planning minimize the crossing and mutual interference of streamlines in the park. It is expected that the Intelligent Operation Center will comprehensively assist the efficient operation of Adidas’ overall supply chain, and a more complete logistics network will cover Adidas’ business of the entire Greater China and surrounding regions.
Both the north and south entrances and exits of the park are on the Weisheng Highway on the west side of the plot. Freight streamline, the main streamline of this project, enters the park from the north entrance, and exits from the south exit after loading/unloading on the west side of A01 and A02. The one-side loading/unloading site in front of the warehouse is 35m in width. The entrance and exit on the south side are for other streamlines, such as that of passenger cars, which enter a special parking area for passenger cars after arriving at the office building and dropping off passengers. The pedestrian streamline also enters and exits the park from the south side, and is guided by the sidewalk to the office area, warehouse staff entrance and other areas. These pedestrian-only sidewalks reasonably divert the traffic streamlines of people and vehicles, ensuring their smooth flow and safety. The shuttle buses enter the park from the south, and go along the east road to the temporary parking lot for buses outside the auxiliary building on the north side of A03. After dropping off passengers, they move around the road on the west side of A03 to the bus parking lot.
The walls of the logistics buildings are a combination of color steel plates sandwiched by stone wool and large horizontal corrugated plates. They ensure the functionality of the buildings and beautify their appearance, in keeping with the project design style. Considering the characteristics of building materials, the designers use white, light gray, medium gray and dark gray to match the metal texture of the sandwich panels. The overall building structure and appearance are simple and bright, reflecting the capability and efficiency that modern logistics enterprises should possess. On the whole, this project composed of four buildings is huge in volume, but regular in shape. The designers drew inspiration from art about nature, especially the shade gradient of mountains in ink paintings, and designed an architectural effect that gradually rises to meet the sky. The four buildings are composed into a dignified and stable system, which relieves the oppressive feeling of the huge volume.

Project Details
Firm
HAIYI DESIGN
Designer
Tao Rong
Project Name
Adidas Suzhou Distribution Center X
World Design Awards Category
Architecture and Design
Project Location
Suzhou
Team
Li Jiaqing, Liu Runfei, Xu Xinyi, Zhou Xiaowei, Li Jun, Zhou Ji
Country
China
Photography ©Credit
©HAIYI DESIGN
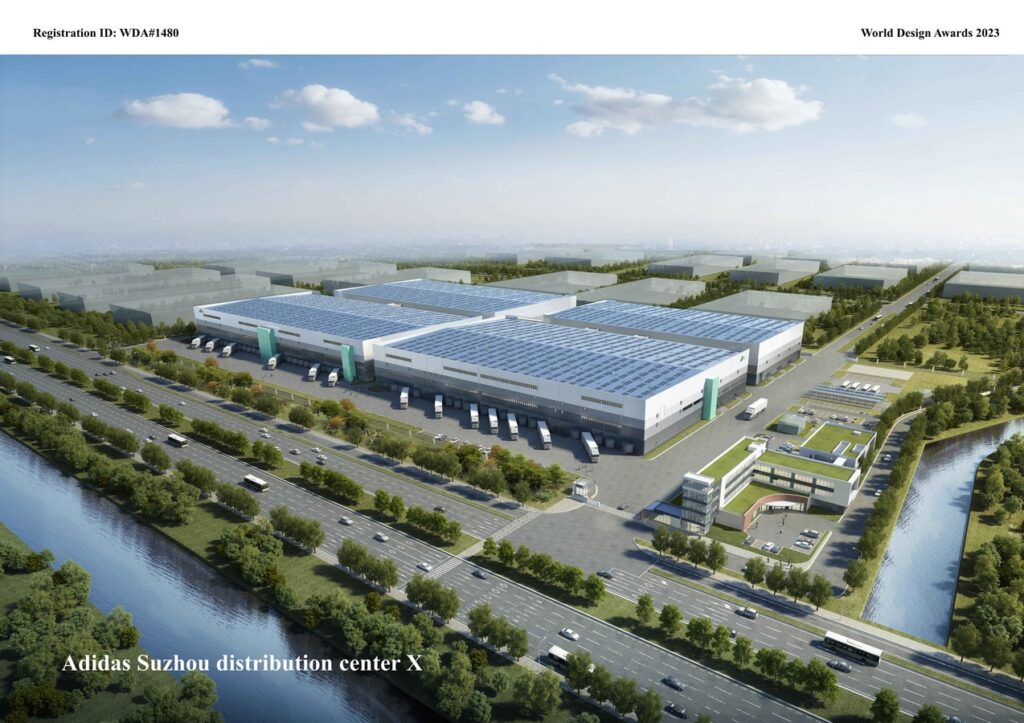
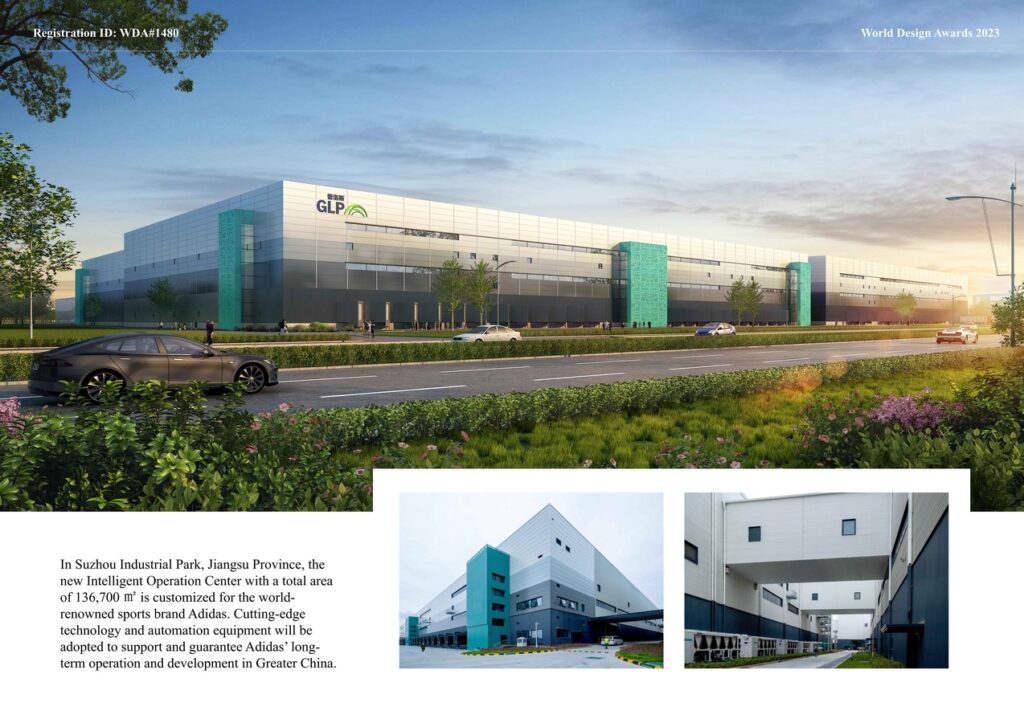
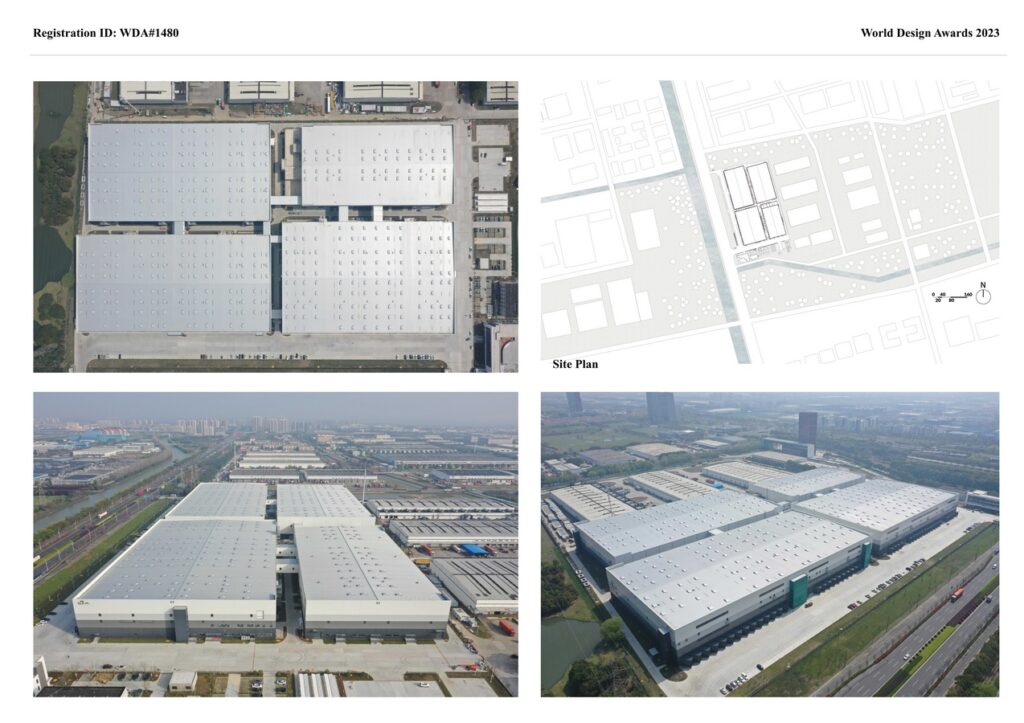
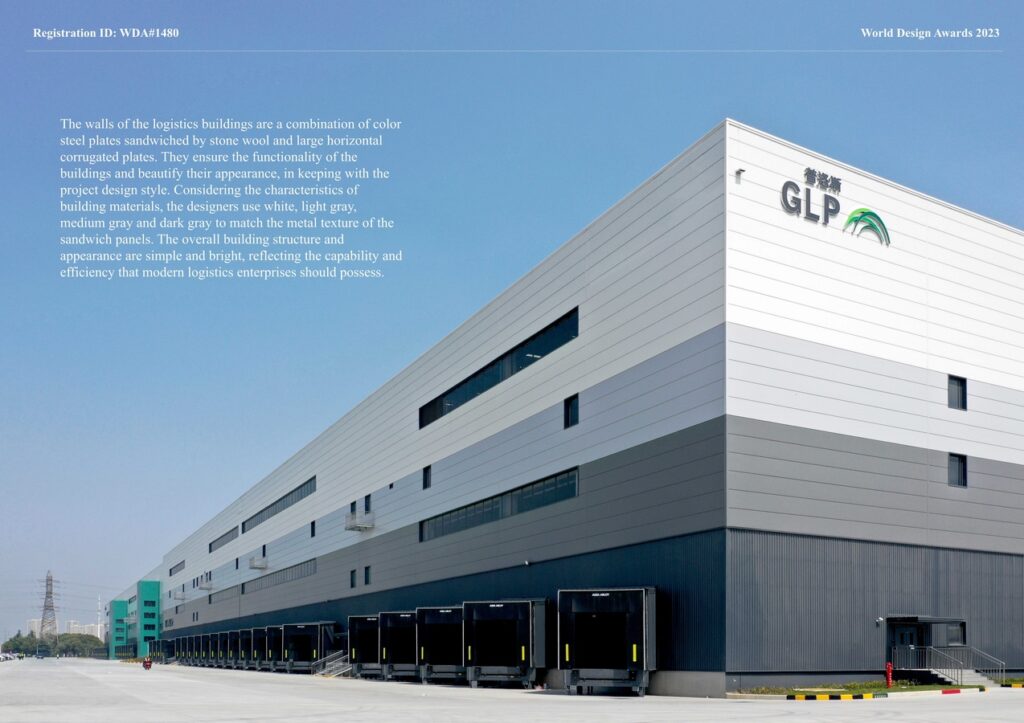
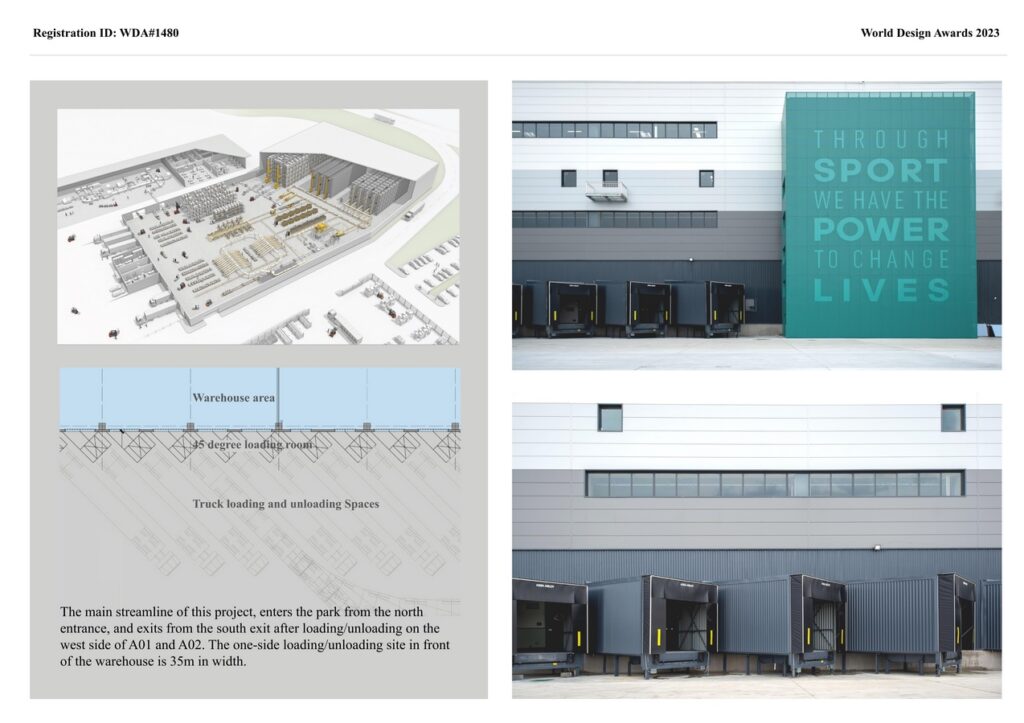
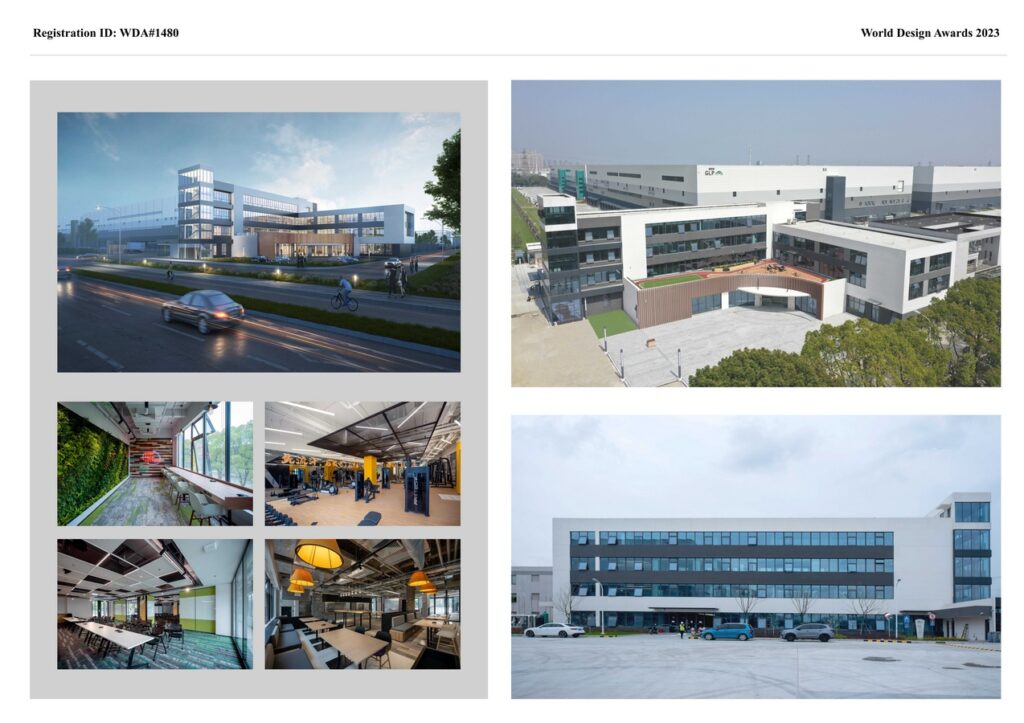
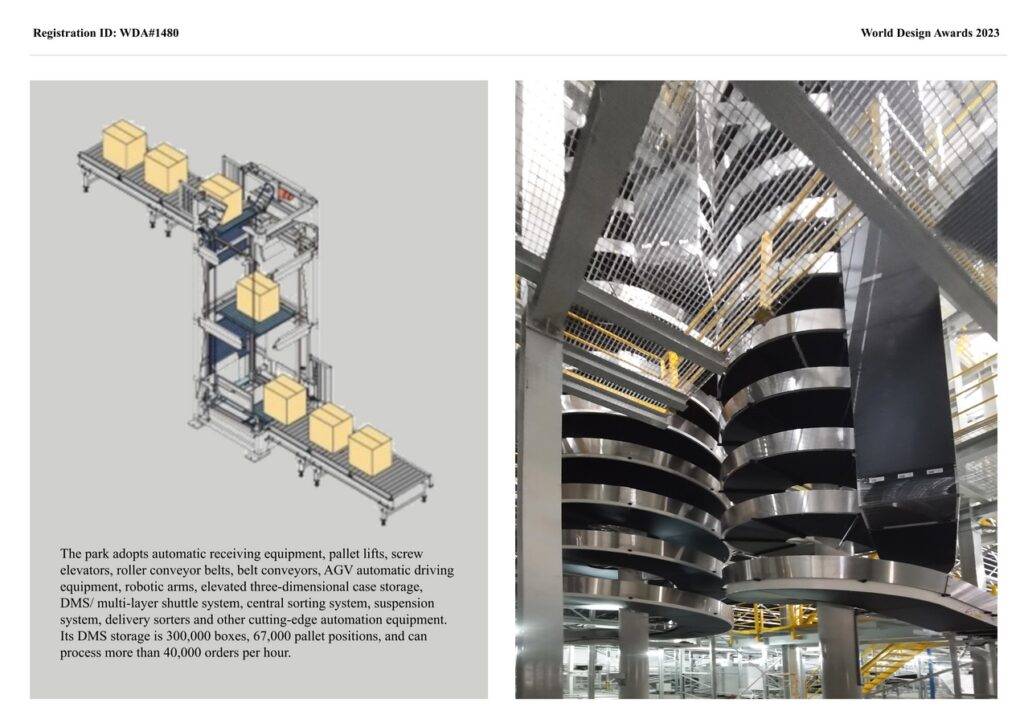
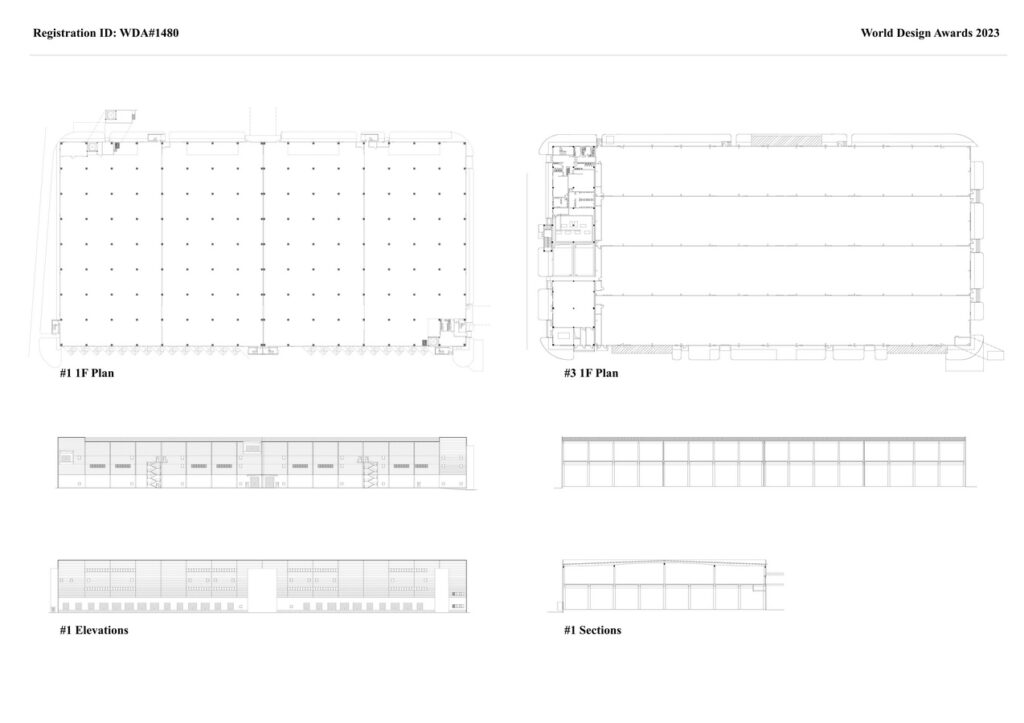
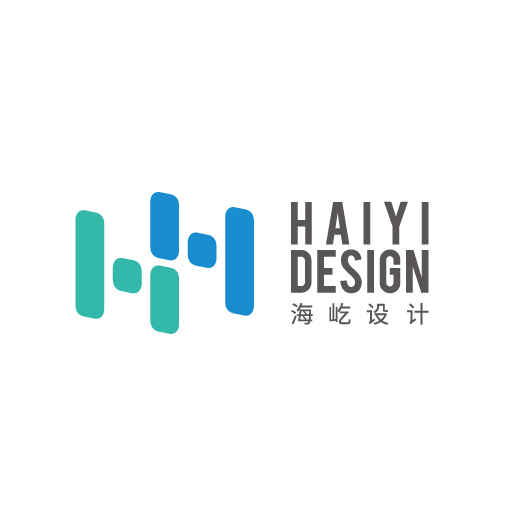
HAIYI DESIGN has the Grade A design qualification of the construction industry (construction engineering), and is a professional architectural design center under GLP. With many years of deep understanding of the industry and customers, HAIYI DESIGN provides diversified planning consultation and customized development design that accurately meets the needs of investors and operators.
As an industry leader in the field of logistics and industrial new infrastructure design consulting services, Haiyi Design is a dedicated, dedicated and professional logistics industrial asset design consulting service provider.



