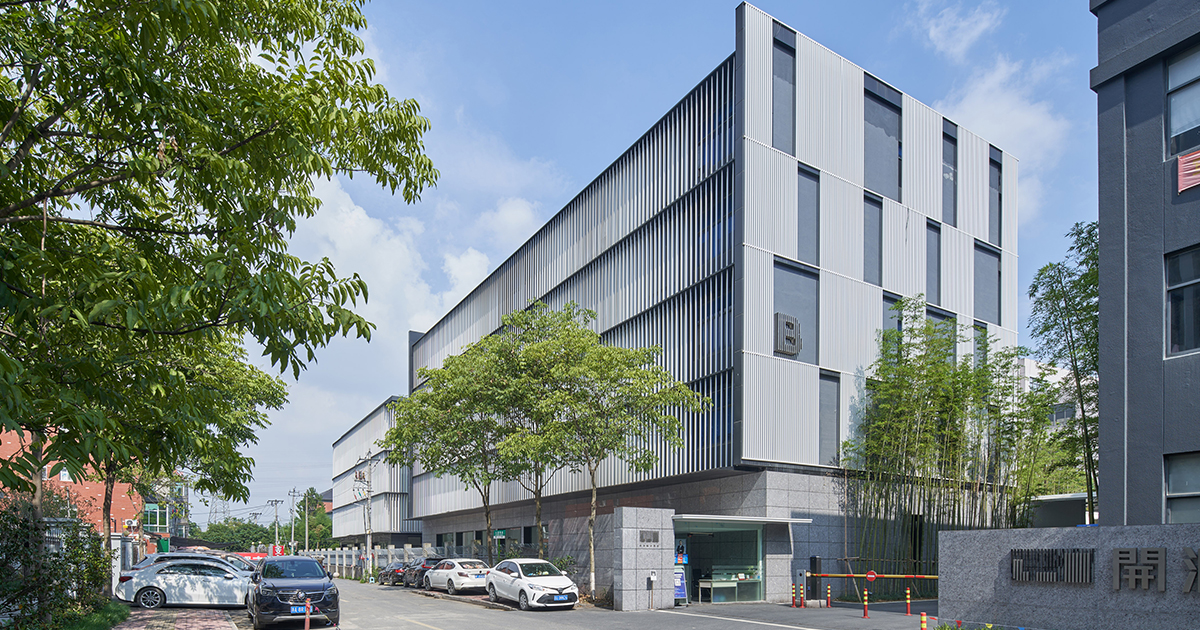Kaiyuan Art Park | CAADI | World Design Awards 2023
CAADI: Winner of World Design Awards 2023. Located to the south of Liangzhu Cultural Village in Hangzhou, the Kaiyuan Art Park is about two kilometers away from Liangzhu Campus of China Academy of Art and Westlake University. The project was formerly three general industrial buildings with a semi-enclosed layout and a history of more than 20 years. Based on the concept of “urban minimally invasive”, the design maintains the main structure of the original buildings to the maximum extent, and creates a new art park by means of functional arrangement, flow line planning, facade remodeling and other methods.
Renovation Strategy of Block B
Taking inspiration from traditional double eaves, the architects design dark metal projecting eaves on each floor of the street-facing interface, and the shading system, which is composed of three-dimensional multi-layer white aluminum alloy customized lines, becomes a new surface of the building. The staircase on the south facade is re-leveled, and the staggered vertical lines constitute a new surface, while ventilation and lighting and formal aesthetics are both taken care of. In this renovation, the steel frame of the roof and the two-story classic-style awning are removed and replaced with a modern and simple entrance grey space and a horizontally stretched “Raindrop Pavilion”.
Renovation Strategy of Block A
The design retains the original main structure and exterior wall of building A to the greatest extent, and the way and specification of opening windows are not changed. The design strategy of building B is extended to the curved facade of building A, which makes the urban street scene present better continuity and strengthens the identity of the building. The shading system of vertical lines is inspired by bamboo forests, and sunlight entering the window is filtered. This simple treatment emphasizes the lightness of the building and eliminates the volume pressure brought by reinforced concrete.
Landscape architecture
In the view of architects, the courtyard space should not be displayed in a flat way. On the premise of satisfying the basic functions of parking and getting on and off vehicles, the design should draw on the traditional Chinese gardening techniques to create a transitional spatial sequence. The park’s main entrance is guided by an avenue that leads deep into the bamboo forest, and the three buildings are connected by a corridor to create different spatial variations.
The main entrance vestibule of building B is a two-story gray space with different varieties of bamboo planted on three sides, which serves as a transportation hub for people. The Raindrop Pavilion is a horizontal, lightweight building with ultra-white floor-to-ceiling glass that separates the interior from the exterior, while the space and views are extended into the distance. In the courtyard, each plant is from the botanical garden and received years of care, and these most traditional plants in China are used to create a reasonable and beautiful landscape.
A semi-transparent landscape wall blocks the sunlight in the courtyard, and walking along the gentle slope of the path, the misty pond soon comes into view. In the pond, purple water lilies are in full bloom. The opposite scenery high wall in the water courtyard is dry hung with mechanical tiles of various colors and sizes, and the tiles slowly extend into the pond with the cascading earth slope. Industrial products can also reflect the artisanal texture full of ingenuity.

Project Details
Firm
CAADI
Architect
Jin Jie
Project Name
Kaiyuan Art Park
World Design Awards Category
Institutional Building Built
Project Location
Hangzhou
Team
Jin Jie, XU Yongyong, ZHANG Yangfeng, QIAN Junya, Zhang Hao, REN Zheng, YU Weiyang, Wang Dong, Kang Yin, LV Qi, HU Weifeng
Country
China
Photography ©Credit
©CAADI
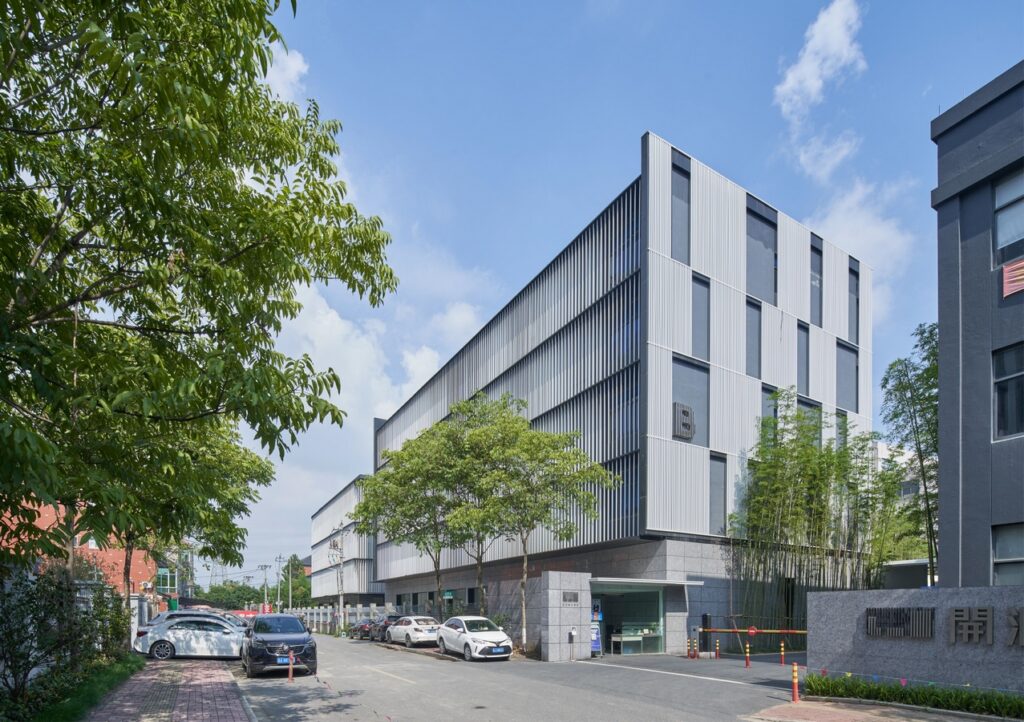
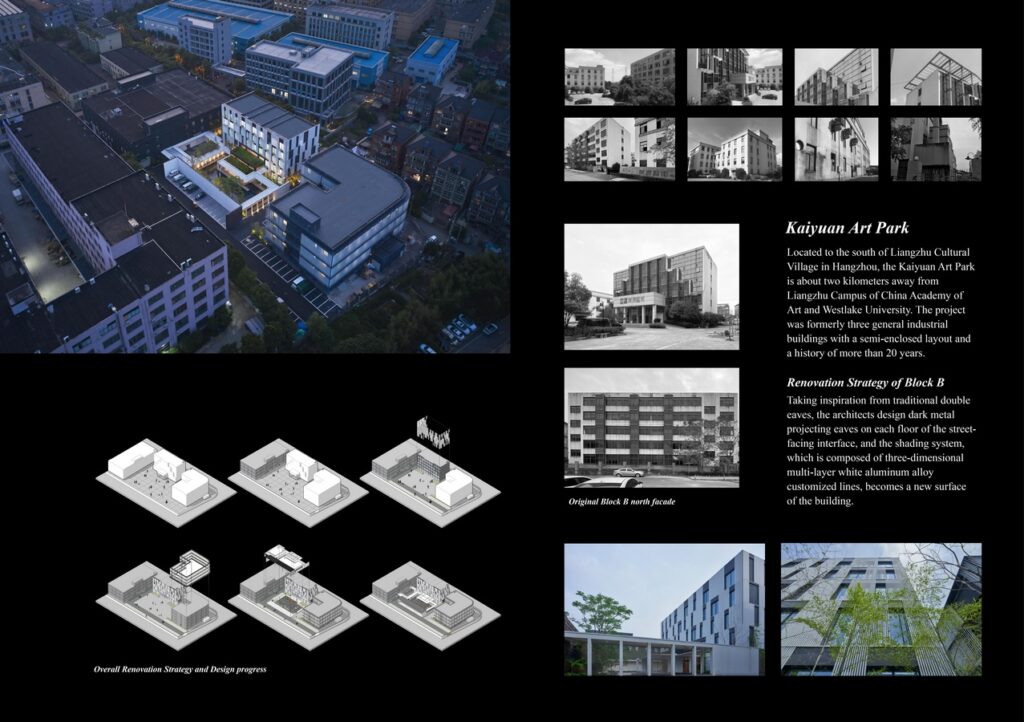
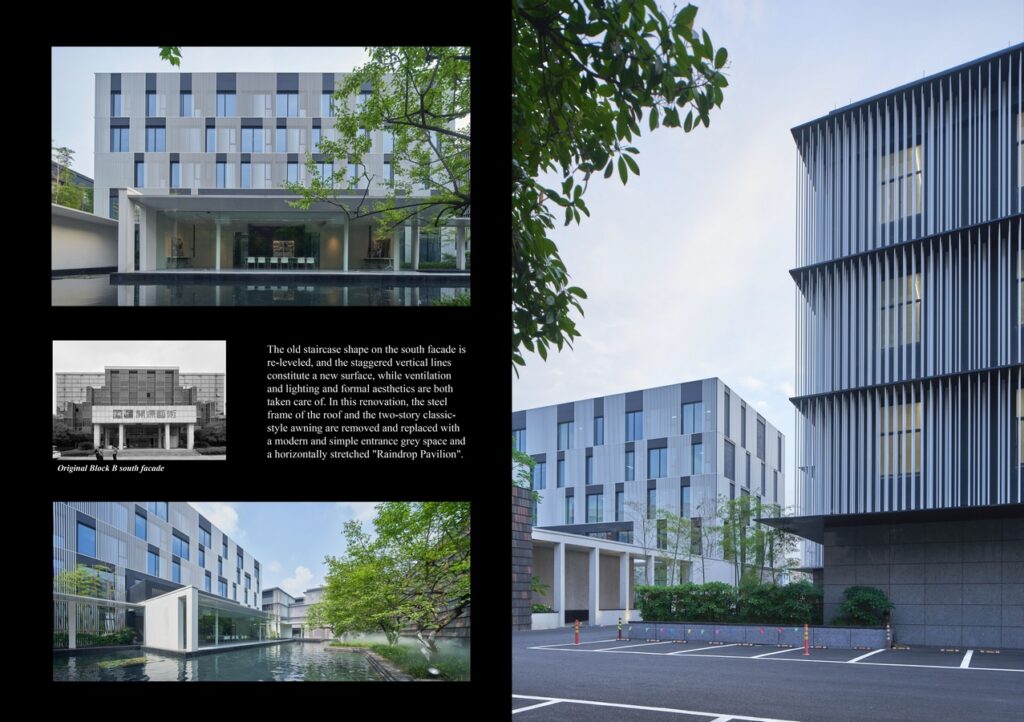
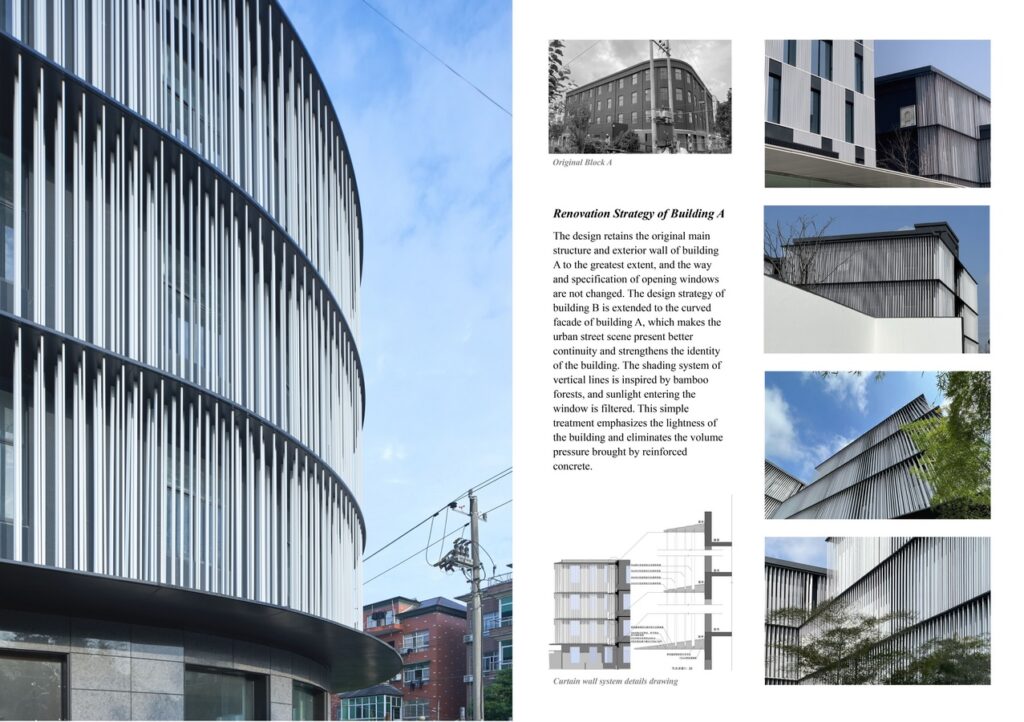
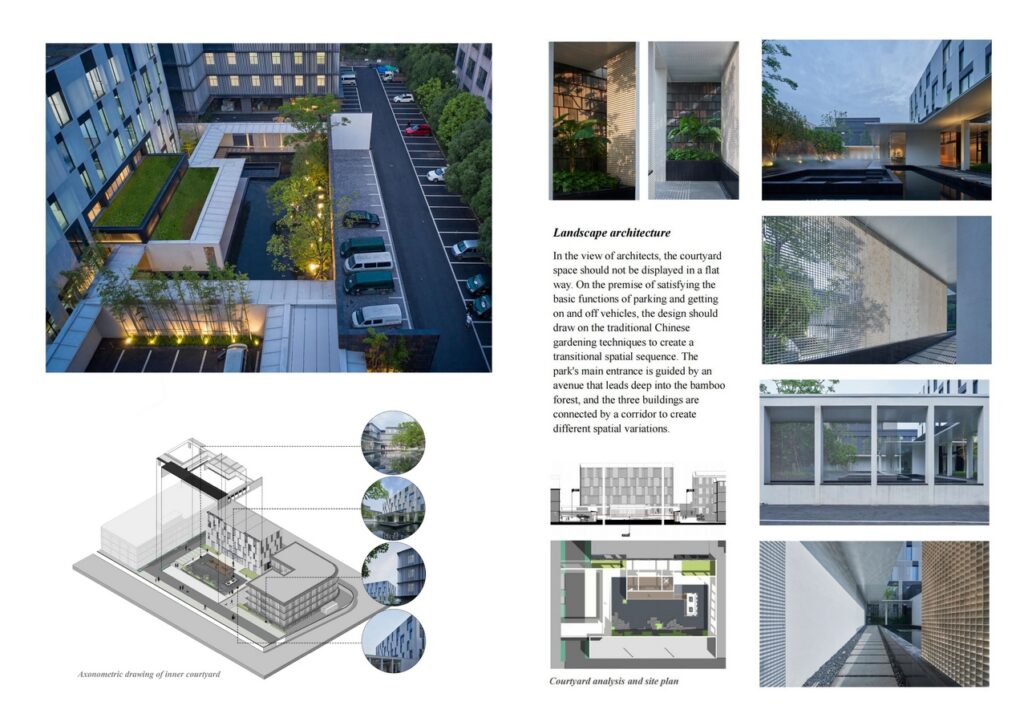
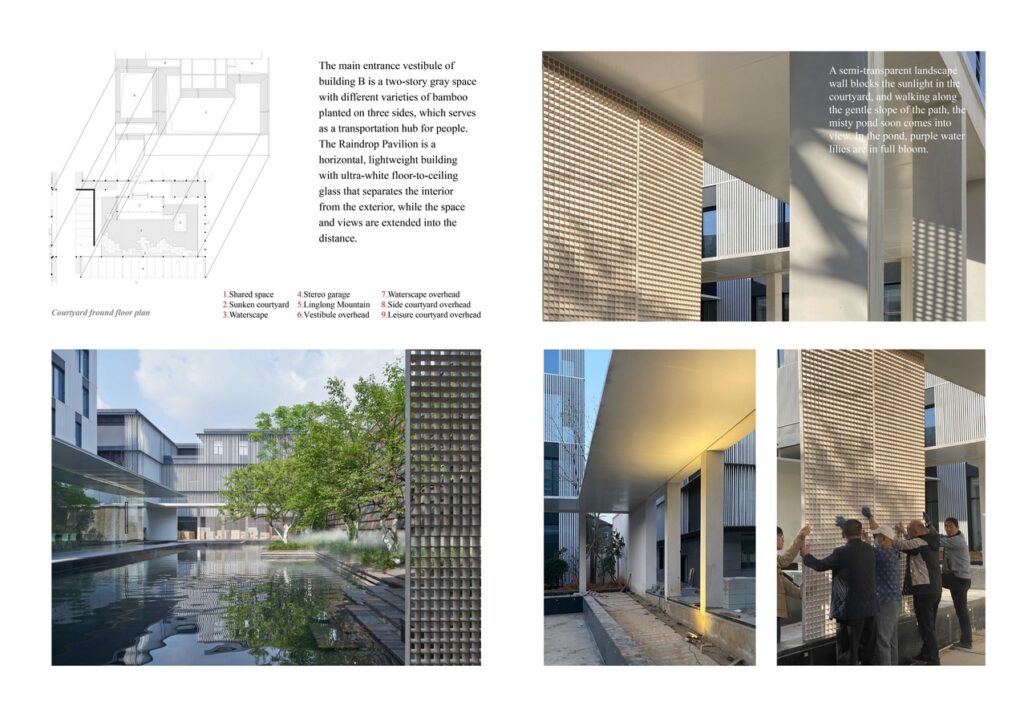
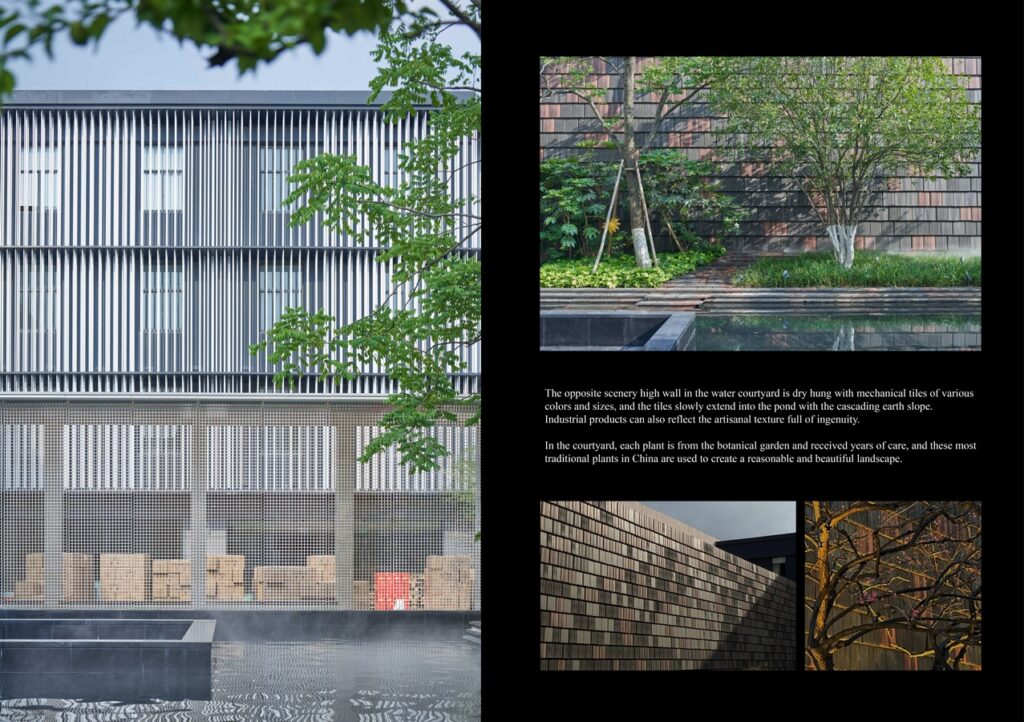
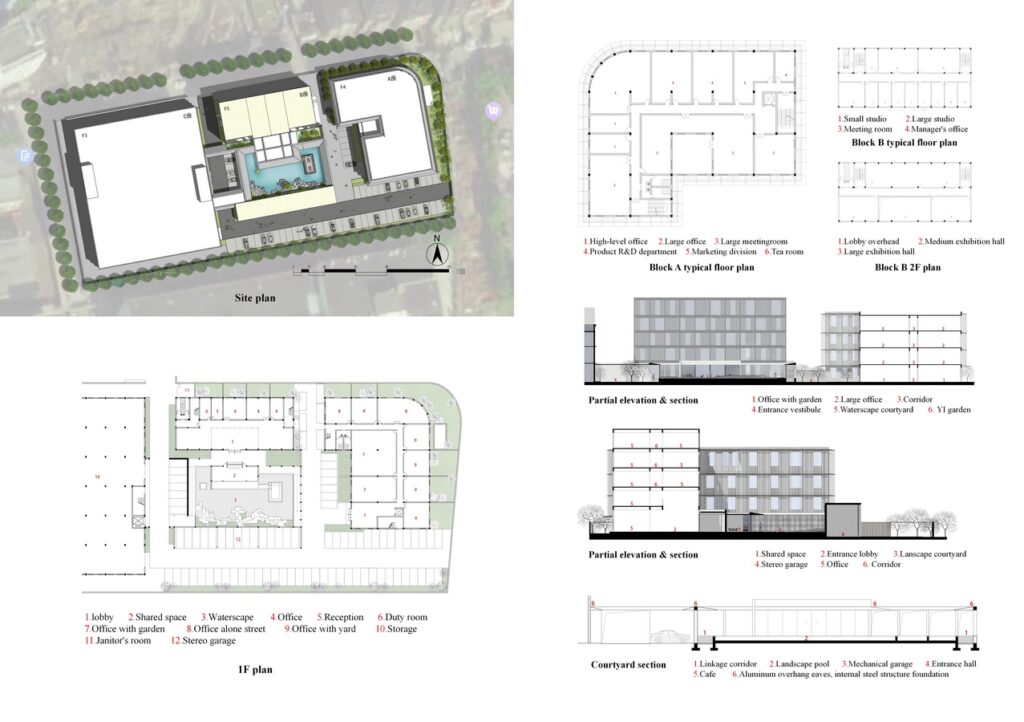
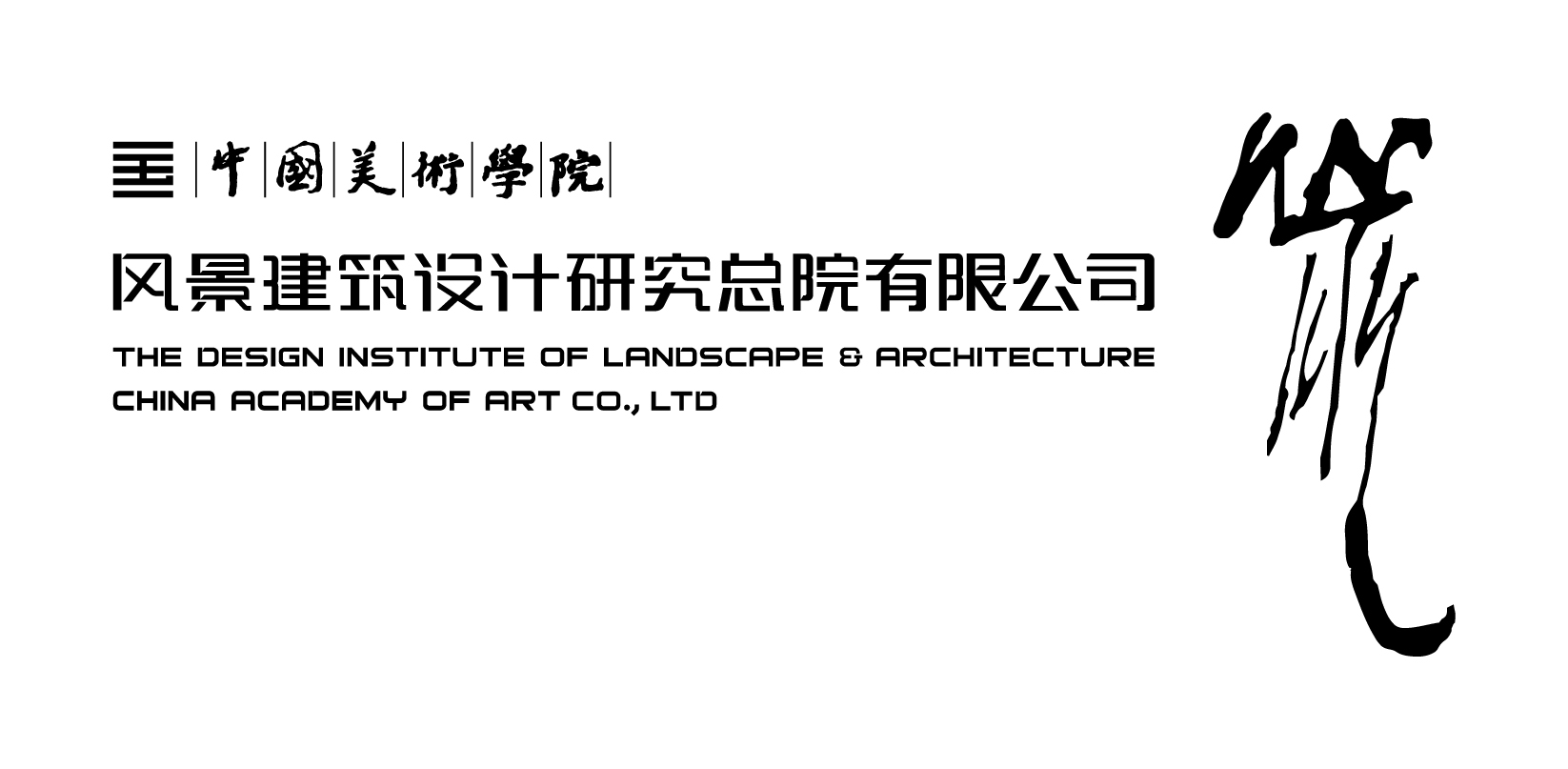
The Design Institute of Landscape & Architecture, China Academy of Art Co., Ltd., founded in 1984, has been accredited by the Ministry of Construction of the People’s Republic of China (PRC) as Class A for construction industry (construction engineering), Class A for landscape architecture design, Class A for interior decoration design, Class A for urban and rural planning, Class B for municipal industry professional, Class B for cultural relics protection engineering survey and design, and Class A for exhibition engineering.
With such qualifications, the Institute is qualified to undertake the corresponding engineering procurement construction (EPC) of construction projects and related technical and management services within the scope of the qualifications. In addition, the Institute formally passed the ISO9001, ISO14000, GB/T18001 3-in-1 System Certification in 2014, and 3A Certification in 2019.
The Institute has set up an academic perspective and research vibe encompassing all-round nationalization, internationalization and modernization by taking advantage of the China Academy of Art (CAA)’s strong talents and advantageous discipline group, with the strong and rich academic background of CAA as the foundation, the academic goal of the first environmental art department in China as the mission, and “Relying on CAA & Serving the society” as the overall operation policy.
After years of efforts and development, the Institute has established 16 branches, 4 field branches, 3 centres and 3 workshops.We undertake thousands of projects every year.It not only owns 140 registered engineers of all kinds and more than 700 employees with intermediate or above titles,among which more than 200 are senior engineers, but also gathers together a number of well-known and influential designers, therefore having been exceedingly reputable in the industry.



