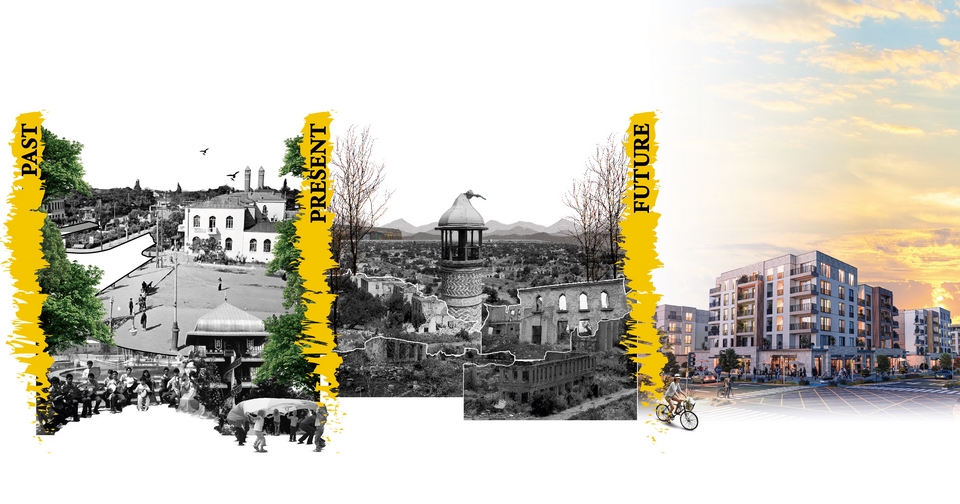Aghdam Residencial consept | Design Bureau | International Residential Architecture Awards 2022
Design Bureau: Winner of International Residential Architecture Awards 2022. Throughout the years of occupation that spanned nearly 30 years, the occupants have left downhearted traces in the formerly occupied Azerbaijani territories. Azerbaijan’s once flourishing and developing districts and villages were brutally destroyed and razed to the ground. The case of Aghdam, previously regarded as the jewel of lowland and mountainous Karabakh, exemplifies all facets of vandalism. Commonly referred to as the “Hiroshima of the Caucasus” due to its destruction, Aghdam is currently undergoing reconstruction and will see its first residents in 2025.

This project aims to recreate the destroyed residential urban pattern after the war, where the people of Aghdam would go back to the same streets, with fresh life and memories. The solution for housing addresses a cost-effective design proposal, elevating the standards of affordable housing while offering the refugees and new residents a unique experience of repossessing the territory of Aghdam.
The design offers a convenient living environment to its residents through the interior-exterior facilities, with an emphasis on practical, yet inspiring design solutions. The design approach highlights cost-effective sustainability, therefore rigorous thought has been given to these design solutions throughout the design process. The key aspect of developing the form of the building was to extend the green corridor, therefore through positioning the volumes around it, the aim was to maximize the natural ventilation, daylight diffusion, and exposure to the city vistas. Split over four volumes around the central courtyard, and symmetrically positioned on the site pot, the complex includes six individual building blocks that accommodate commercial facilities on the ground levels and residential units elevated to the upper floors. The building is easily accessible by several access points, enhancing pedestrian circulation and cycling routes have been introduced, contributing to the larger circulation network around the area to foster people to explore the town in a more sustainable way through walking and cycling. As part of the studio’s “green energy” approach, basement parking spaces are included, providing space for electric vehicles and bicycles. Furthermore, the underground parking is designed not to interfere with the on-ground landscaping and vegetation, allowing mature trees to be installed correctly and to become established with proper care.
The facade of the design features a unique material palette, including natural stone that is recycled in Aghdam, and timber to reduce the carbon footprint and produce an eco-friendlier architecture. Further, the juxtaposition of natural stone from the place and vertical timber cladding adds to the skyline that blends in with the urban context.

Project Details
Firm
Design Bureau
Architect/Designer
Design Bureau
Project Name
Aghdam Residencial consept
International Residential Architecture Awards Category
Housing More than 5 Floors Concept
Project Location
Aghdam
Team
Fizuli Aliyev, Ali Mammadov, Fuad Hajibayov
Country
Azerbaijan
Photography ©Credit
©Design Bureau
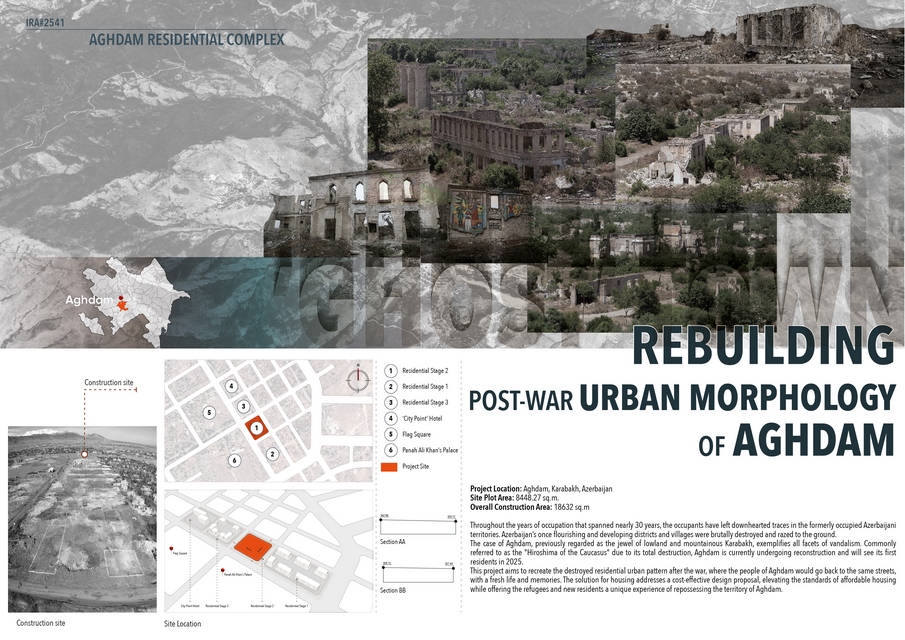
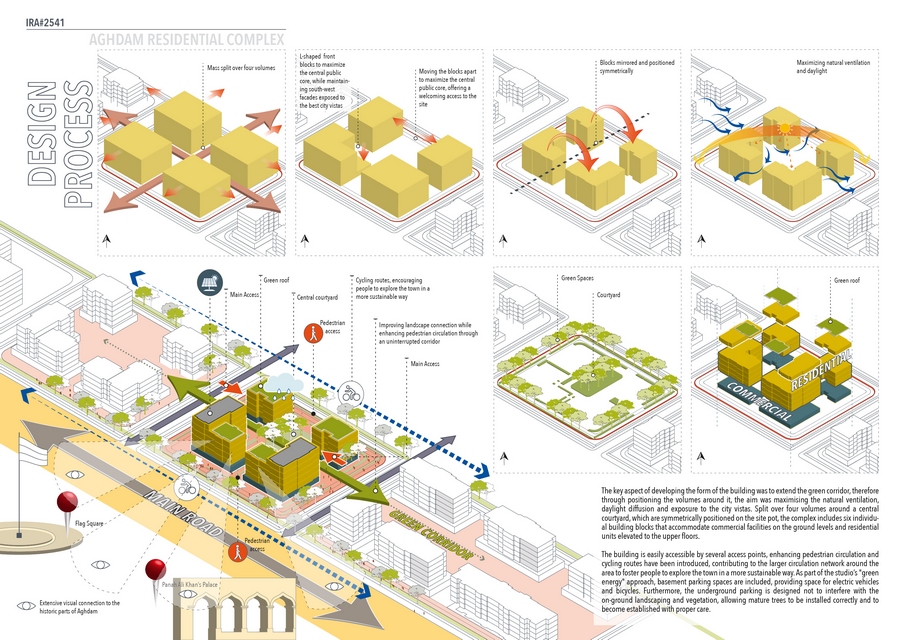
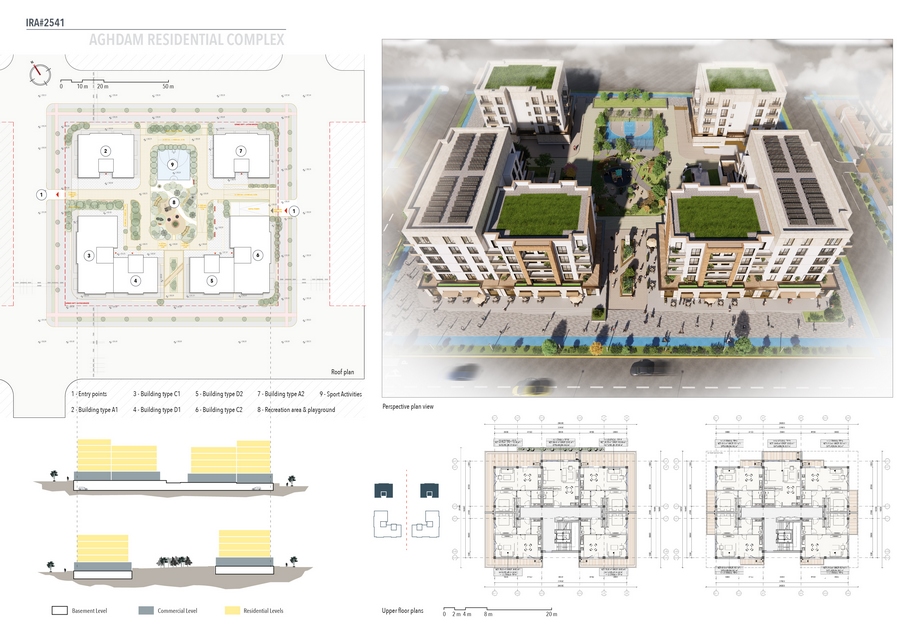
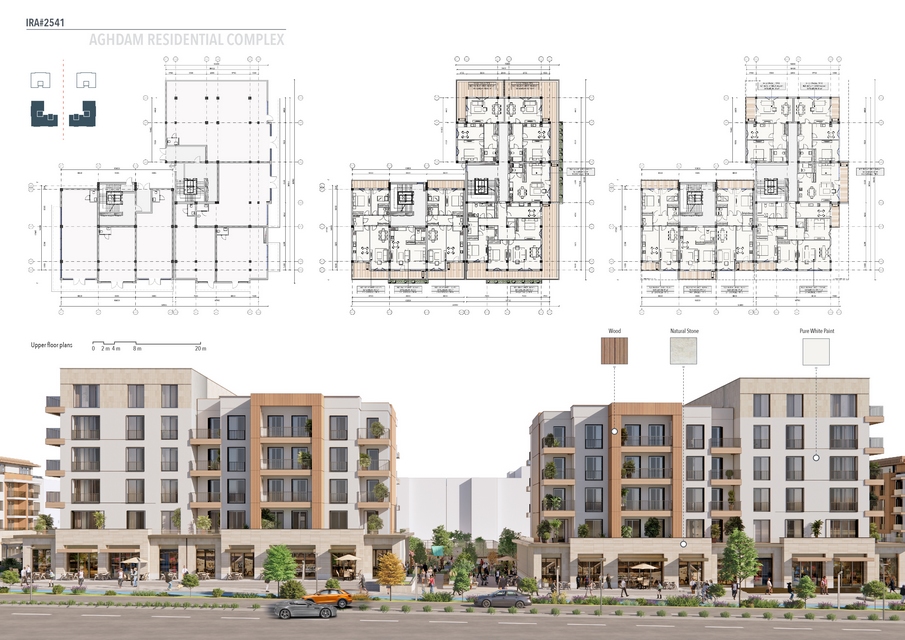
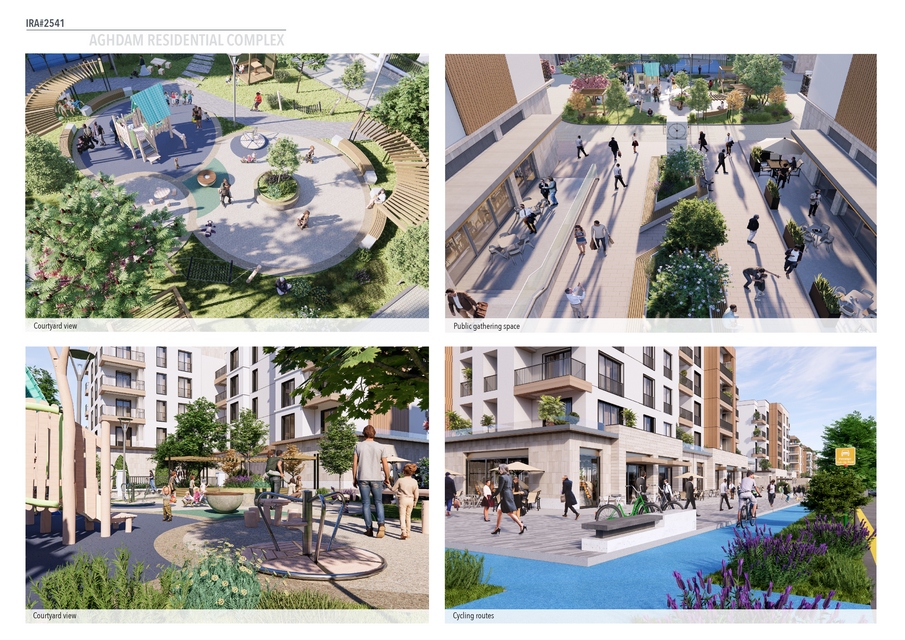
![]() We are a multi-disciplinary practice, motivated by the purpose of providing architectural and design services. Founded in 2021, we are a team of architects and engineers, specialized in residential, retail, leisure, urban design, hospitality, and workplace design, based in Baku, Azerbaijan. Our creative design ethos is human-centric, with an emphasis on a collective and inclusive endeavour and rigorous thought to enhance people’s lives through architecture. We take pride in our work, exploring the full and unique potential of every client’s brief, site, and budget to ensure the best results from concept to completion.
We are a multi-disciplinary practice, motivated by the purpose of providing architectural and design services. Founded in 2021, we are a team of architects and engineers, specialized in residential, retail, leisure, urban design, hospitality, and workplace design, based in Baku, Azerbaijan. Our creative design ethos is human-centric, with an emphasis on a collective and inclusive endeavour and rigorous thought to enhance people’s lives through architecture. We take pride in our work, exploring the full and unique potential of every client’s brief, site, and budget to ensure the best results from concept to completion.


