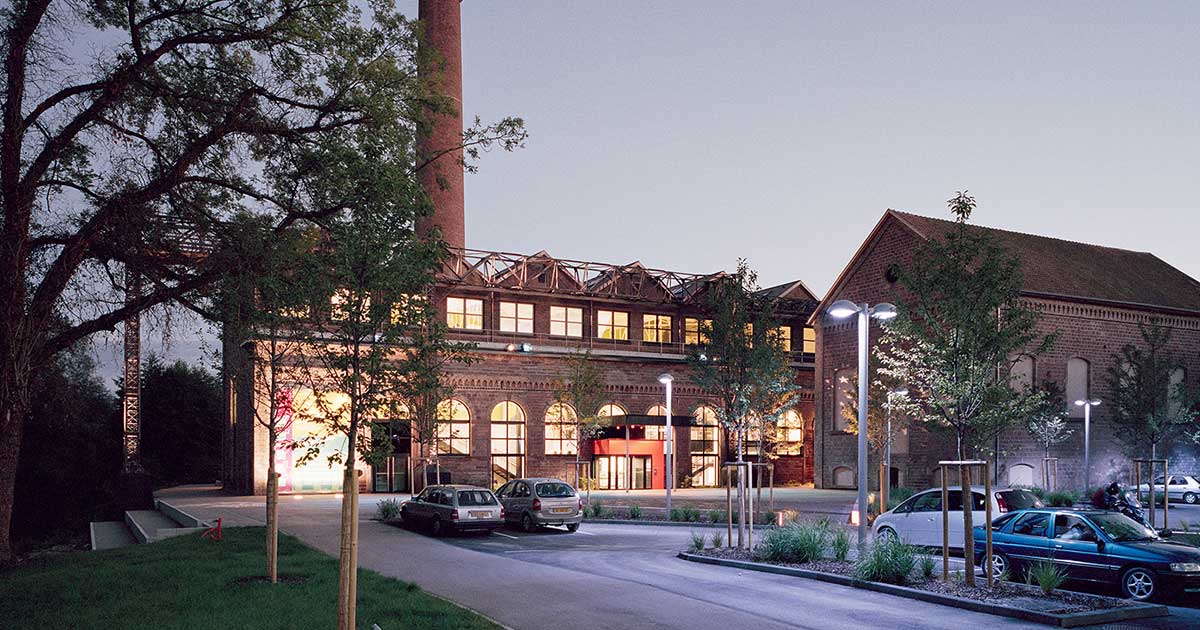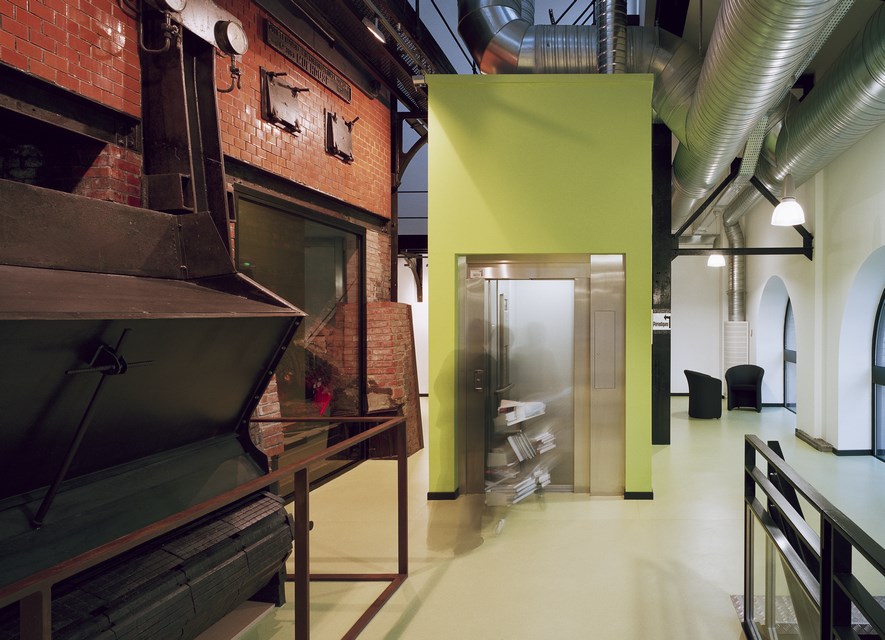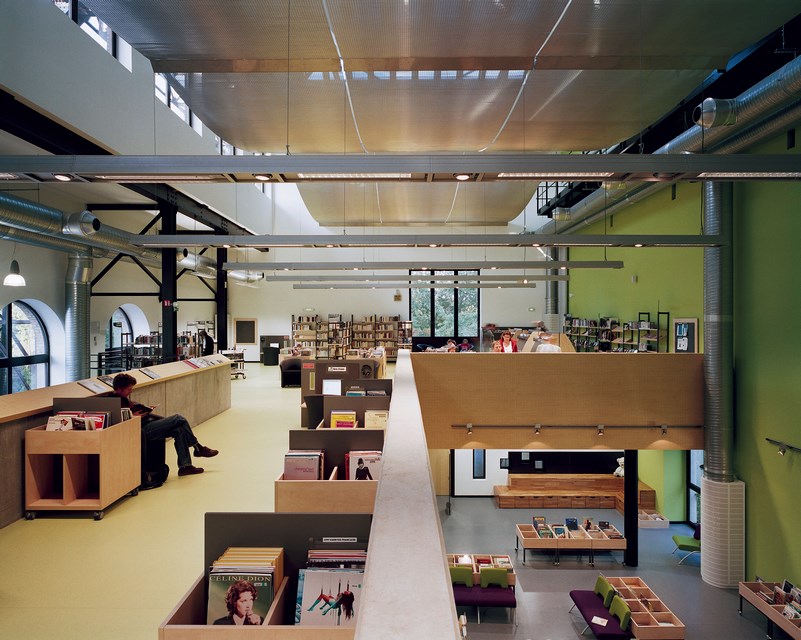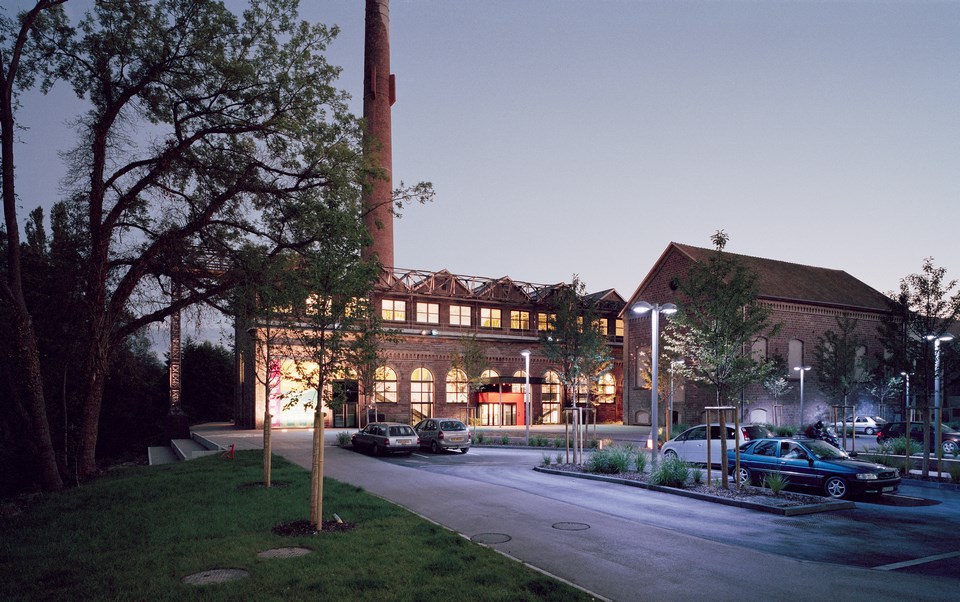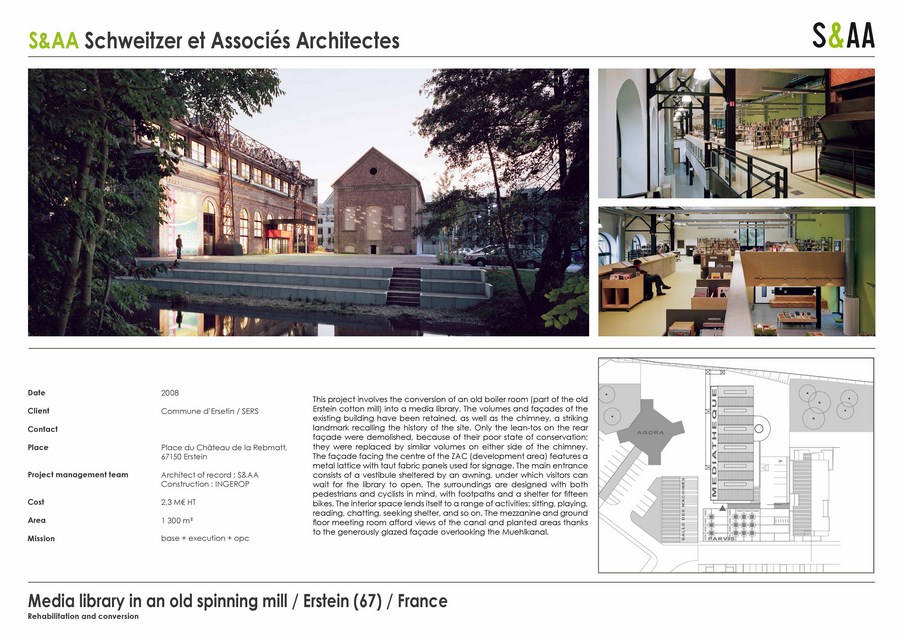Aménagement Médiathèque Dans Une Ancienne Filature by S&AA – Schweitzer & Associés Architectes | World Design Awards 2020
S&AA – Schweitzer & Associés Architectes: Third Award of World Design Awards 2020. This project involves the conversion of an old boiler room (part of the old Erstein cotton mill) into a media library. The volumes and façades of the existing building have been retained, as well as the chimney, a striking landmark recalling the history of the site. Only the lean-tos on the rear façade were demolished, because of their poor state of conservation; they were replaced by similar volumes on either side of the chimney. The façade facing the centre of the ZAC (development area) features a metal lattice with taut fabric panels used for signage. The main entrance consists of a vestibule sheltered by an awning, under which visitors can wait for the library to open. The surroundings are designed with both pedestrians and cyclists in mind, with footpaths and a shelter for fifteen bikes. The interior space lends itself to a range of activities: sitting, playing, reading, chatting, seeking shelter, and so on. The mezzanine and ground floor meeting room afford views of the canal and planted areas thanks to the generously glazed façade overlooking the Muehlkanal.

Firm: S&AA – Schweitzer & Associés Architectes
Architect: Patrick Schweitzer
Category: Public Building Built
Project Location: Erstein
Team: Architecte mandataire: S&AA / BE: INGEROP
Country: France
Photography ©Credit: S&AA – Schweitzer & Associés Architectes
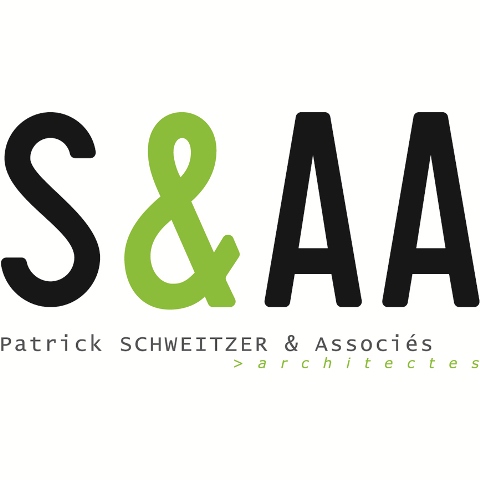
S&AA architects Since its foundation in 2001, the S&AA practice focuses on lowering the environmental impact of the buildings it designs and gives priority to the community harmony.
The architect needs to be aware of the society he is living in. As a result, Patrick Schweitzer and his associates emphasize the sustainable design of their projects. Benefiting from a dynamic young team the office is proficient in designing eco areas, public buildings, offices, high standards commercial facilities, low-energy and even “Passivhaus” housing.
By working in conjunction with urban planners, engineers and local actors, the S&AA architects carry out long term projects. The future user is at the center of the design. The architecture relies on interrelation and generosity: generosity of lines, circulations and exchanges, generosity in the multiple articulations of space.



