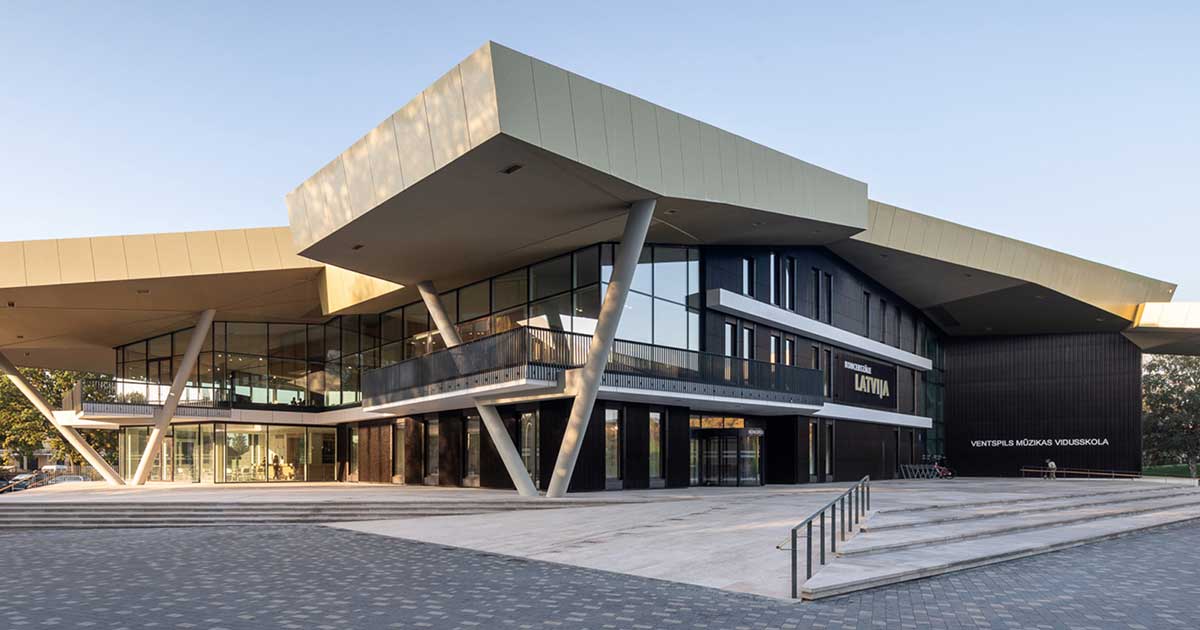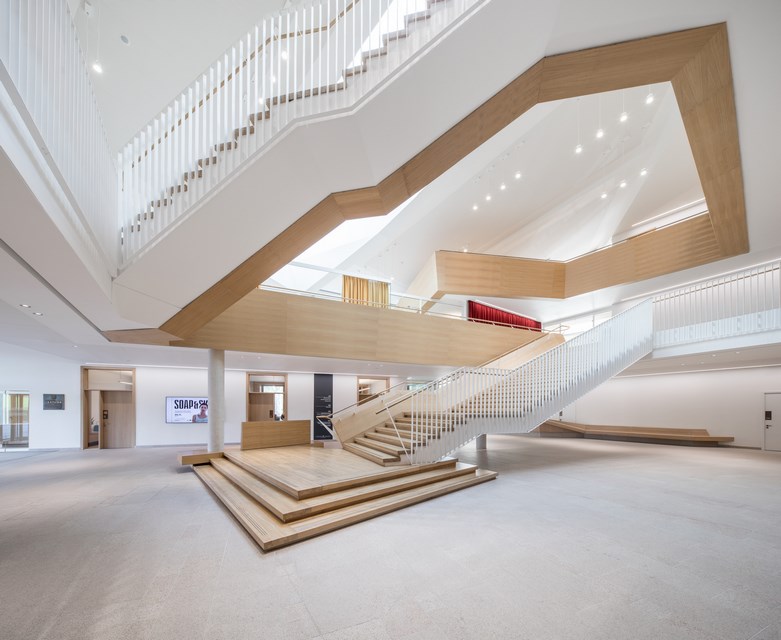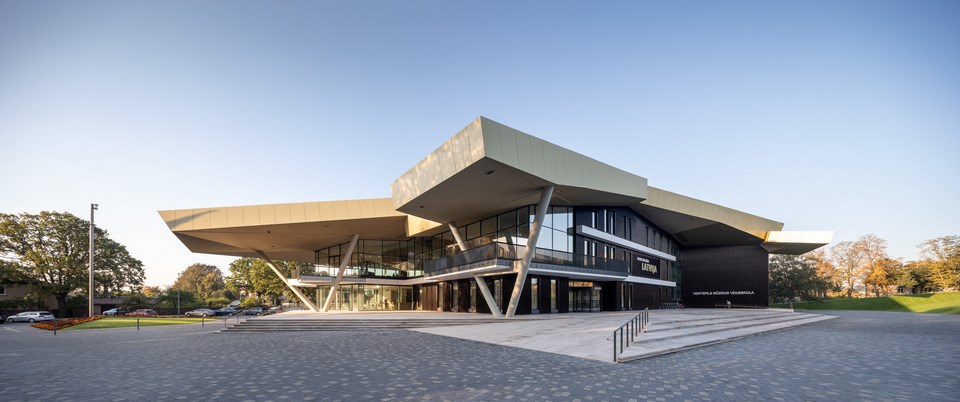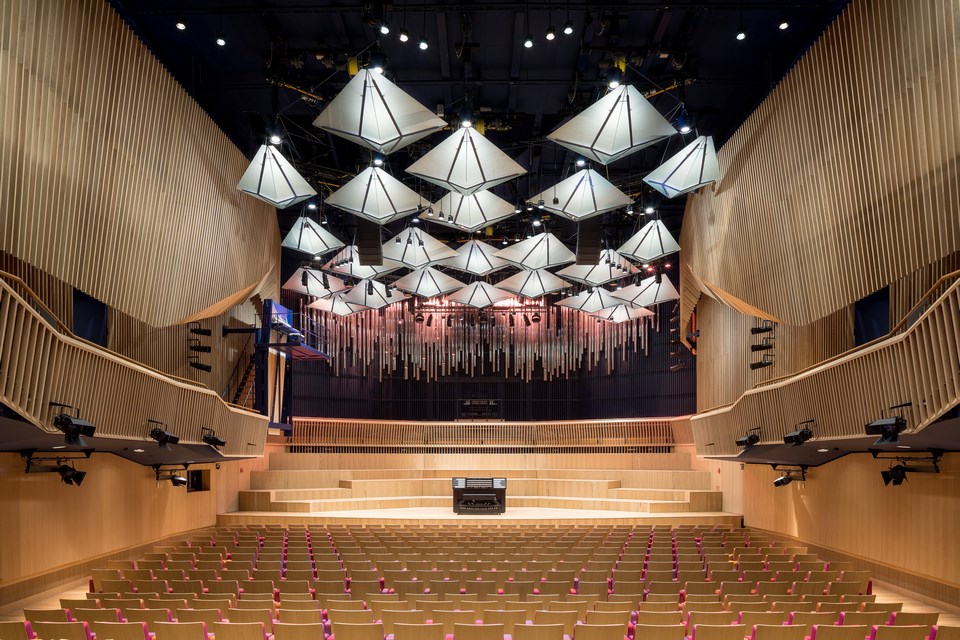Transformation of Lielais laukums, Concert Hall “LATVIJA” and Ventspils Music school by haascookzemmrich STUDIO2050; Partner-in-Charge: David Cook | World Design Awards 2020
haascookzemmrich STUDIO2050; Partner-in-Charge: David Cook: Honorable Mention of World Design Awards 2020.
The new music school and concert hall is the centrepiece of the long-term program of urban rejuvenation in the city of Ventspils.
The project serves as an essential part of a new urban landscape, transforming Lielais laukums – a long-neglected park – into a focal point for the region of Kurzeme. This landscape is defined by a highly modulated topography. Slopes, cuts and intersecting planes define the character of the park, lending scale and providing visitor amenities. The park with its central plaza, gardens and water features enrich the visitors experience and provide a fitting backdrop to the striking forms of the new building. The park is bounded by well-established trees, providing a framework to the entire project.
The Music School and Concert Hall
The music school promotes excellence in teaching and performance of a wide range of music. The project offers a range of performance spaces accessible to the public, with a classical concert hall seating 600, complemented by a smaller „black-box“ theatre, a music library and an outdoor stage and amphitheatre. Classrooms and backstage facilities are housed over 3 floors.
The highly distinctive roof shelters a range of spaces, both indoor and out, from the extremes of the weather and lends the building to an immediate recognisable apprearance. The nature of the site dictates that the building is considered as a free-standing object that addresses both the central square and the surrounding streets: it therefore has no rear facade.
The building’s interiors are distinguished by the contrast between the rectilinear form of the concert hall and informal arrangement of the foyers. The foyers are flanked by the music library, green room and teaching facilities, before opening out onto square, in the form of terraces and balconies.
The concert hall is designed in response to the specific demands of classical music. The size of the podium, audience distribution and acoustic concerns dictate the size and proportions of the hall. The concert hall is elegantly lined throughout in timber – ideal for its acoustic properties. The hall features a highly expressive organ prospect stretching across the rear of the stage. The smaller hall is compact and flexible. The outer wall can be opened up to provide for summer outdoor performances. Both halls are acoustically isolated allowing for simultaneous use.
Energy & Comfort Concept
The design is driven by radically reducing the energy consumption in operation by combining a high performing building envelope with the most efficient demand-driven technical systems. In combination with a high insulation level of opaque facades and triple glazing heat losses are low and loads strictly controlled. Wind protected shading integrated into box windows make use of solar gains as heating source in winter, but control solar gains.
Periodically used classrooms and rehearsal spaces around the perimeter of the building have decentralized mechanical ventilation units with integrated heating recovery system. All classroom and rehearsal spaces have manually operable facade openings for air supply shutting off decentralized mechanical air supply automatically.
Outside air intake for the central air handling units of both halls, together with the public foyer, is routed through a series of ground-coupled earth ducts exploiting the relative soil temperature for pre-heating /pre-cooling of the outside air. This substantially reduces heating and cooling demand and the sizing of the central technical plant. Dependant upon occupancy levels and outdoor conditions the halls and the foyer can be naturally ventilated.
A geothermal heat supply is derived from an extensive foundation pile system combined with a heat pump. The cooling demand is provided by the reversible heat pump in combination with heat rejection to the geothermal system. Added to this is the high-efficient heat recovery that saves energy in the halls: sorption wheels have a heat recovery rate of up to 85% and additionally transfers air humidity from the exhaust air into the supply air providing comfortable levels of air temperature and humidity essential for the musical instruments and performers.
Summary
A highly distinctive building houses a range of rehearsal and performance spaces developed to the highest acoustic and energy standards. The project champions an innovative environmental concept affording comfort and individual control with minimal resources.

Firm: haascookzemmrich STUDIO2050; Partner-in-Charge: David Cook
Architects: David Cook
Category: Cultural Built
Project Location: Ventspils
Team: David Cook, PS studio MSV, Astra Poga
Country: LATVIA
Photography ©Credit: haascookzemmrich STUDIO2050; Partner-in-Charge: David Cook







