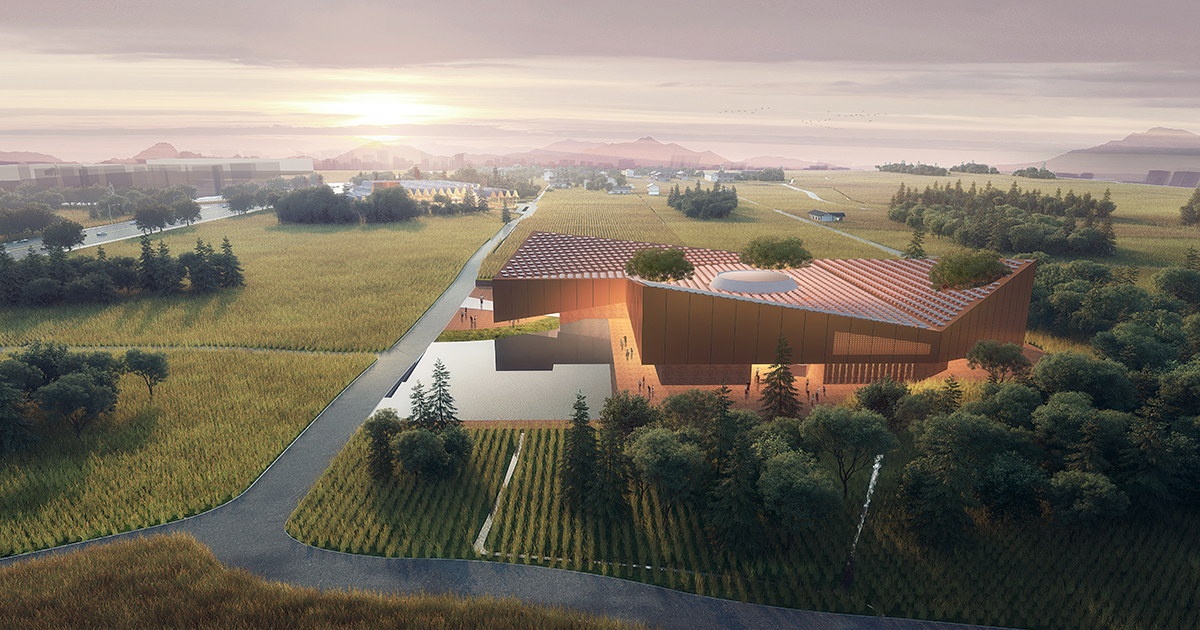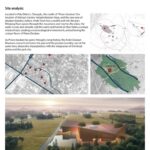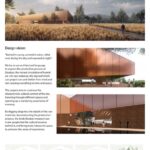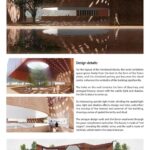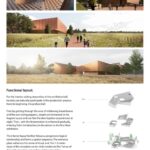Ande Douban Museum | REL ARCHITECTS | World Design Awards 2022
REL ARCHITECTS: Winner of World Design Awards 2022. Located in Pidu District, Chengdu, the cradle of “Pixian douban”, the location of Sichuan Cuisine Industrialization Base, and the core area of douban industry culture, Ande Town has a wealth and rich site plan. Minjiang River passes through the mountains and reaches the plain, the water is cool and smooth, and the warm and humid airflow forms a unique microclimate, creating a rural ecological environment, as well as achieving the unique flavor of Pixian Douban.
As douban has gone through a long history accompanied by its layers of craftsmanship and production process, it nurtured a unique beauty of space within the historical process. The Ande Douban Museum connects between the past and the present invisibly, and at the same time, shows the characteristics of the integration of the forest plates and the park city.
Design vision:
“Bathed in sunny, covered in rainy, rolled over during the day and exposed at night”. We try to use architectural language to express the production process of Douban, the natural circulation of humid air, rich raw materials, the big roof which can project sun and shelter from wind and rain, leaving everything to time and space.
The project aims to continue the characteristic cultural context of the site, traveling through different spaces and opening up a wandering experience of memory. By digging deep into the details of the process and raw materials used to make Douban, deconstructing the production process, the Ande Douban museum can make people feel the cultural essence behind it, and bring more interactive space to enhance the sense of experience, has both the cultural appeal, and meets the needs of contemporary leisure and vacation.
Design details:
For the layout of the functional blocks, the serial exhibition space grows freely from the land in the form of the forest plates, and the simulated pottery pot becomes the visual center, the “cylinder” placed in the center enhances the centrality of the building significantly. The holes on the roof simulate the form of bleachery and are arranged linearly, mixed with the subtle light and shadow, the Zen is about to come up.
By introducing outside light inside, dividing the spatial light area, light and shadow effects change over time, and reflect the overlap of the interior and exterior of the building, showing a sense of spatial hierarchy and ritual. The facade is made of “red copper”, revealing the artistic sense of the building, and the wall is made of red brick, which retains the natural texture. The antique design walls and the flavor weathered through the years complement each other.
Functional layout:
For the interior visiting streamline of the exhibition hall, tourists can naturally participate in the production process of Douban from its beginning, the preface hall. First, by getting through the area of mildewing broad beans and the sun-drying peppers, people are immersed in the fragrant sauce and can feel the dew baptism experienced at night. Then, with the fermentation is enhanced gradually, entering from the bleachery in the atrium to the first-floor exhibition.
The interior layout further follows a progressive logical relationship and forms a spatial sequence. First, the entrance plaza enhances the sense of ritual when going into the museum, that the gentle slope immersed the visitors in the field landscape with their sight and experience. Also, the 1.5-meter slope of the reception center sinks weakened the “sense of descent” from the 1F to the exhibition hall on the -1F, ensuring a smoother visiting streamline. It aims to minimize the design language, weaken concern for the outside when walking, make them calm down, and enjoy the subtle sense of ritual and sequence with the gentle breeze.

Project Details
Firm
REL ARCHITECTS
Architect/Designer
Hongduo Jin
Project Name
Ande Douban Museum
World Design Awards Category
Cultural Concept
Project Location
Chengdu
Team
Hongduo Jin, Aixin Zhang, Yangkun Dai, Yeming Wang
Country
China
Photography ©Credit
©REL ARCHITECTS
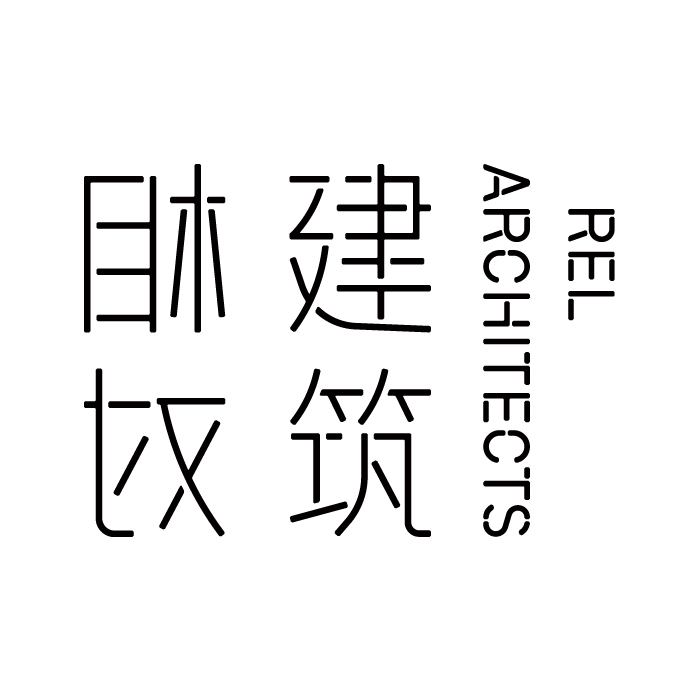 REL ARCHITECTS, established in Chengdu in 2015, was developed by Hongduo Jin. Facing complex projects with relative thinking is our attitude and approach towards design.
REL ARCHITECTS, established in Chengdu in 2015, was developed by Hongduo Jin. Facing complex projects with relative thinking is our attitude and approach towards design.
The development process of all things is relative, and the same is true of city, building and space. After being given a specific meaning of social, history and humanity, there are their own features and attributes, thus excavating and expressing in a realistic and creative way is our biggest respect to the site. We focus on projects themselves, to find the best answer in the most intuitive and vivid way.



