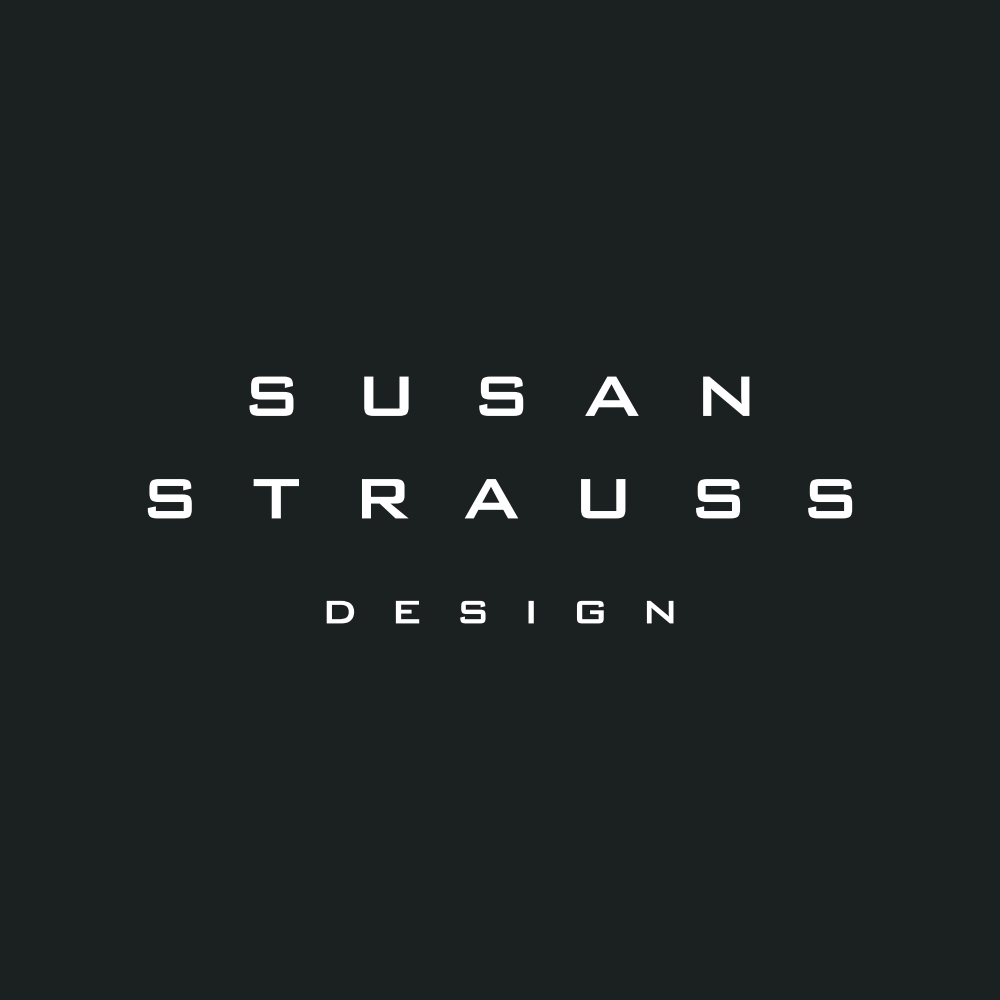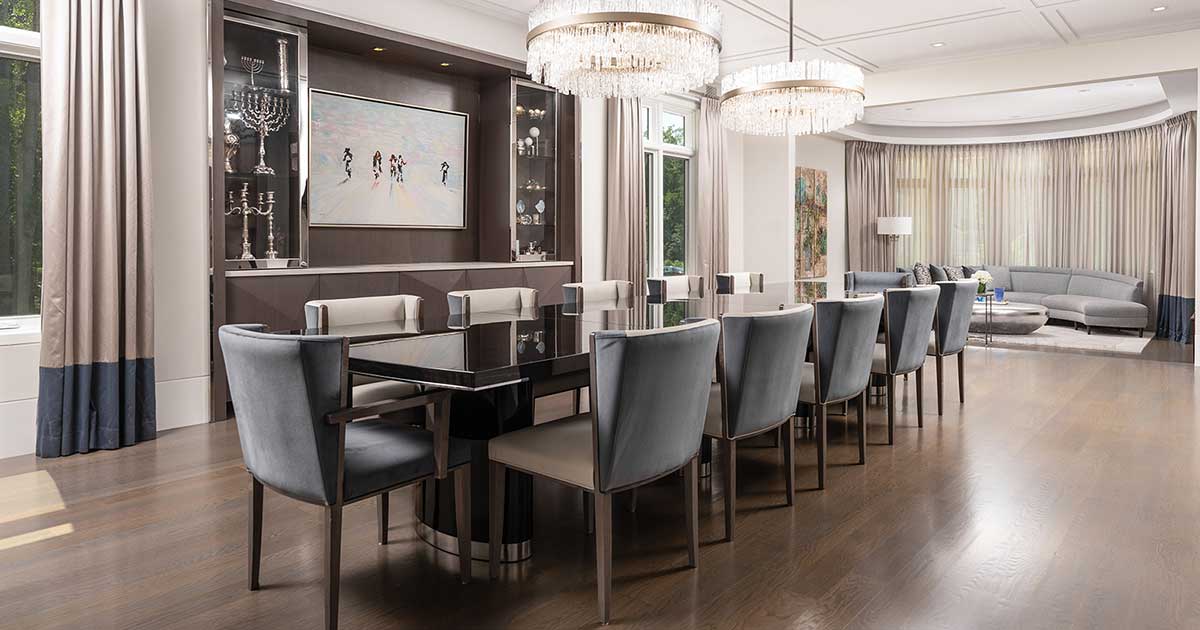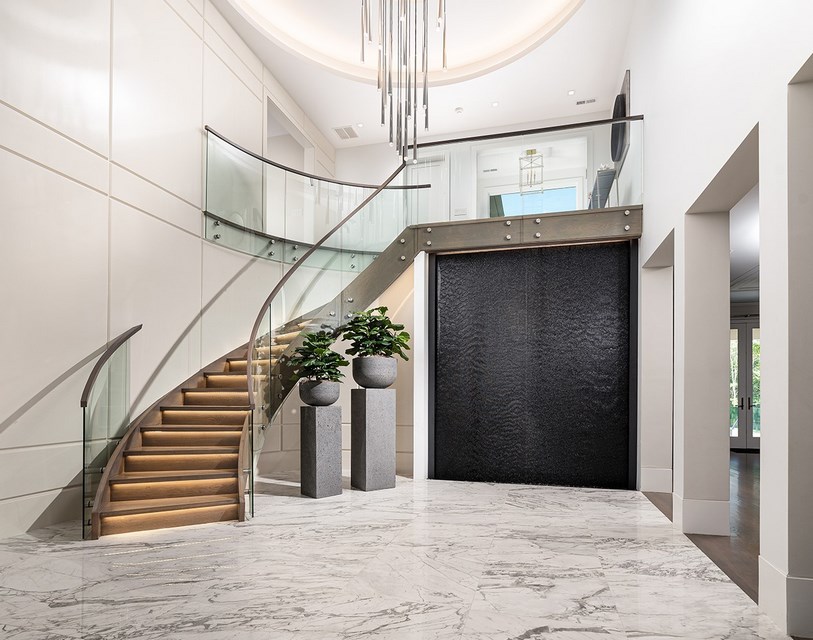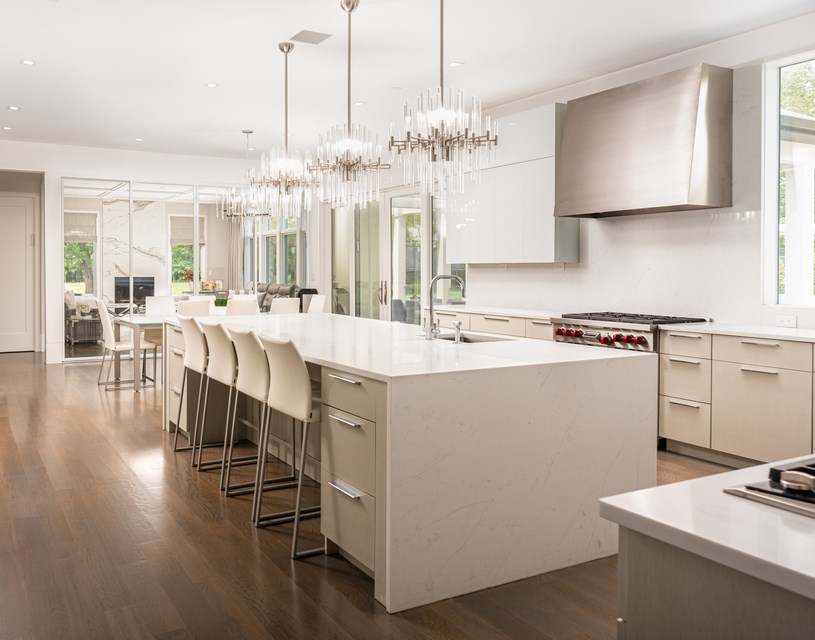B Residence by Susan Strauss Design | World Design Awards 2020
Susan Strauss Design: Honorable Mention of World Design Awards 2020. A new build is a slate for endless possibilities. Susan Strauss Design was approached by clients looking to build their forever home, excited about the options out there to create a bright, exciting sanctuary. The couple was inspired by light airy color stories, focal points that wow, and clean lines. Practicality however, had to be a front runner in every area. Running a large family with a busy lifestyle, function had to go hand in hand with form.
The entrance has a geometric tile rug, comprised of multicolored triangles in shades of white gray and black. Large scale art framed by six-foot tall sconces on either side truly makes a welcome statement. Opposite the art vignette, closet doors with extra-long decorative hammered metal pulls cover extensive hanging storage. Nearby a mudroom with shelves and cubbies wait to be filled with seasonal items, to keep clutter out of the way.
Facing the foyer is the piece de resistance of the home. A softly curved staircase with glass railing winds around concrete sculptural planters. The staircase frames a flowing water wall. backing the water feature, a textured slab of black marble stands majestically at over ten feet tall; the ribbed texture on the surface creates soothing ripples while the water streams down. The staircase and water feature were designed in tangent to conceal the mechanism in the stringer overhead. The double story wall near the stairs is clad in large white panels. Beveled reveals cross each other creating an interesting pattern out of clean, barely- there lines. Overhead, a circular ceiling tray with concealed led lighting opens the large space even more. A custom multi pendant chandelier represents the motion of a water drip. Gleaming chrome pendants seem to rain down, finished off with crystal caps.
To the right of the space, three headers lead into a large dining living area. The dining room ceiling has a layered sheetrock details mimicking classic ceiling coffers, in a clean updated way. Two round chandeliers hang over the glossy dining table. The table is a perfect combination of aesthetic and utility. It sits on four oval pedestals capped with polished chrome bands. The table can separate into four small square tables which are perfect for events. A custom wood storage unit is recessed into the wall. The lower cabinets feature geometric panels, forming different variations of a dimensional pyramid. Above it, two display cabinets edged in polished chrome flank a prominent art piece. Past the dining space, a rounded wall of windows is the backdrop to a curved sofa which is ensconced perfectly in front of the drapes. The sculptural coffee table has blue baccarat butterflies perched on it, adding a delicate touch to the stainless steel table.
The kitchen is a neutral wonder. Polished taupe drawers make up all lower cabinetry. Above, lacquered white doors create simple lines- staying simple but maximizing space. a wall of cabinets and appliances were set into an intentional recess in the space, keep the kitchen plan open and adding a plethora of storage. The island’s waterfall counter draws the eye in, and the triple pendants overhead are both a statement yet airy- thanks to the acrylic details.
Near the dinette area a glass Nana wall with large scale sliding doors keeps the floor plan open while still enclosing the family room. inside, a floor to ceiling slab with a fireplace warms up the room both visually and physically. Ample seating and a cozy rug finish the perfect gathering space for the family.
In the master suite, the bathroom is a jewel of a space. a freestanding tub with a softly curved sculptural shape sits in front of a rounded wall lined with windows. the ceiling features a double layered circular ceiling coffer with a polished chrome and acrylic chandelier cascading from the center. The window wall is clad entirely in shimmery mosaics create a glamorous feature that sparkles from all angles. The bespoke double vanity floats above the marble floor and has a mix of closed and open storage.
The home stands out with its sophisticated fusion of luxury and contemporary aesthetics. With a space for everything and everyone, it’s the ultimate combination of form and function.

Firm: Susan Strauss Design
Category: Residential Build
Project Location: New Jersey
Team: Susan Strauss
Country: United States
Photography ©Credit: Hudi Greenberger
 Susan Strauss Design is well established as a leading full service design firm creating elegant, one of a kind spaces. Founded by principal, Susan Strauss, the firm has been creating luxurious living environments for clients of the most discerning tastes for over twelve years. Susan Strauss’ signature design aesthetic has kept the firm growing by leaps and bounds, attracting clients locally, nationally, and globally.
Susan Strauss Design is well established as a leading full service design firm creating elegant, one of a kind spaces. Founded by principal, Susan Strauss, the firm has been creating luxurious living environments for clients of the most discerning tastes for over twelve years. Susan Strauss’ signature design aesthetic has kept the firm growing by leaps and bounds, attracting clients locally, nationally, and globally.







