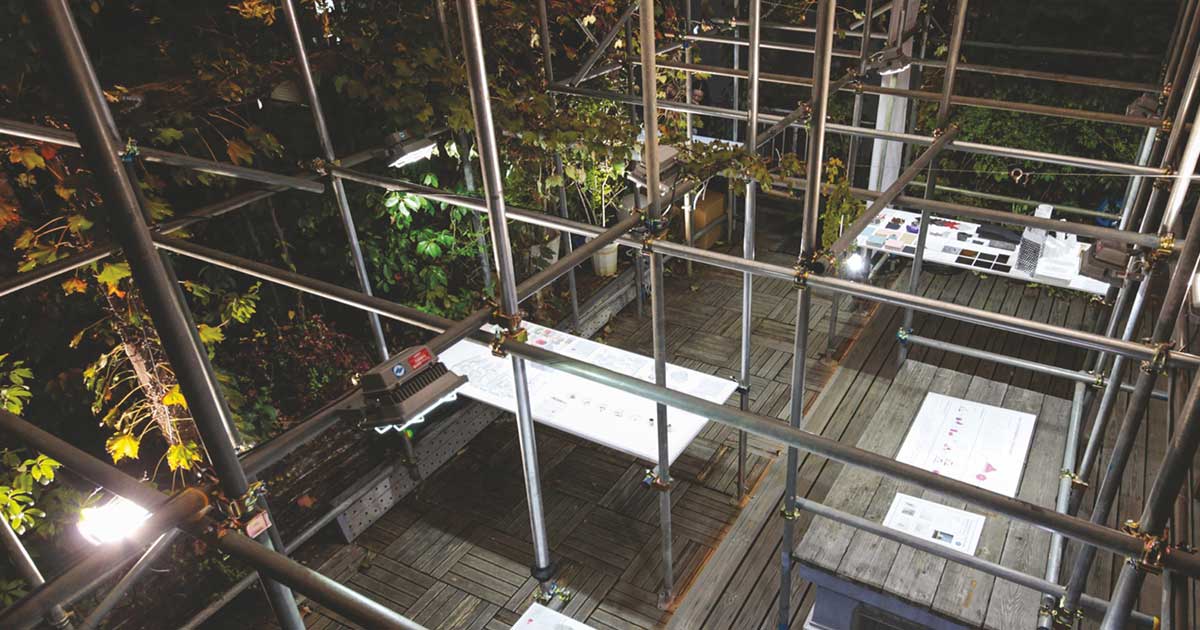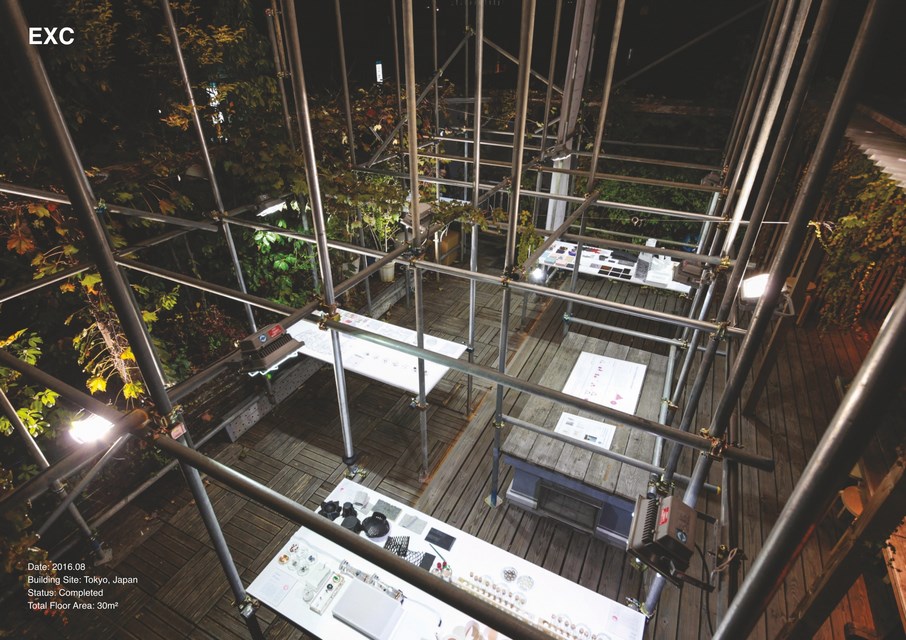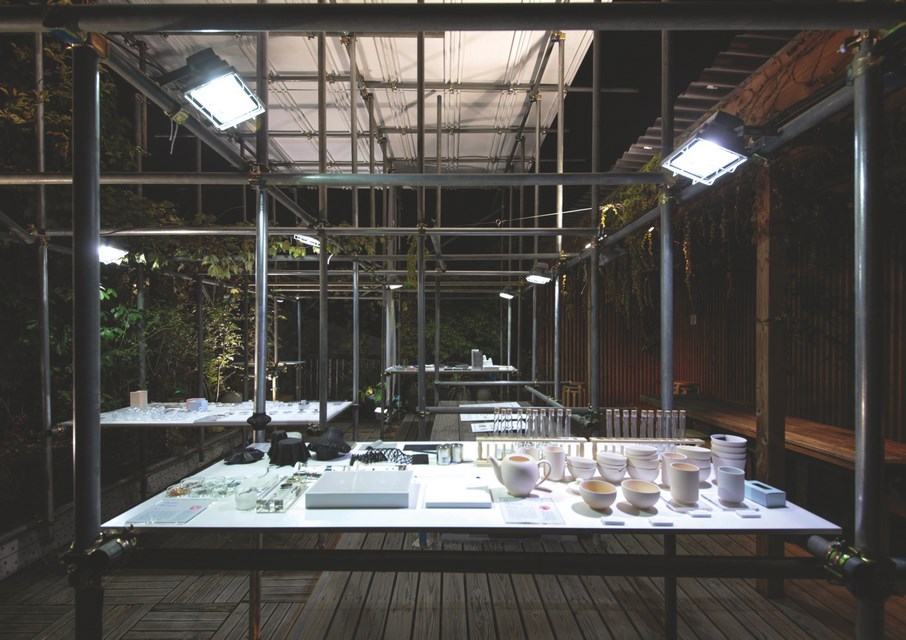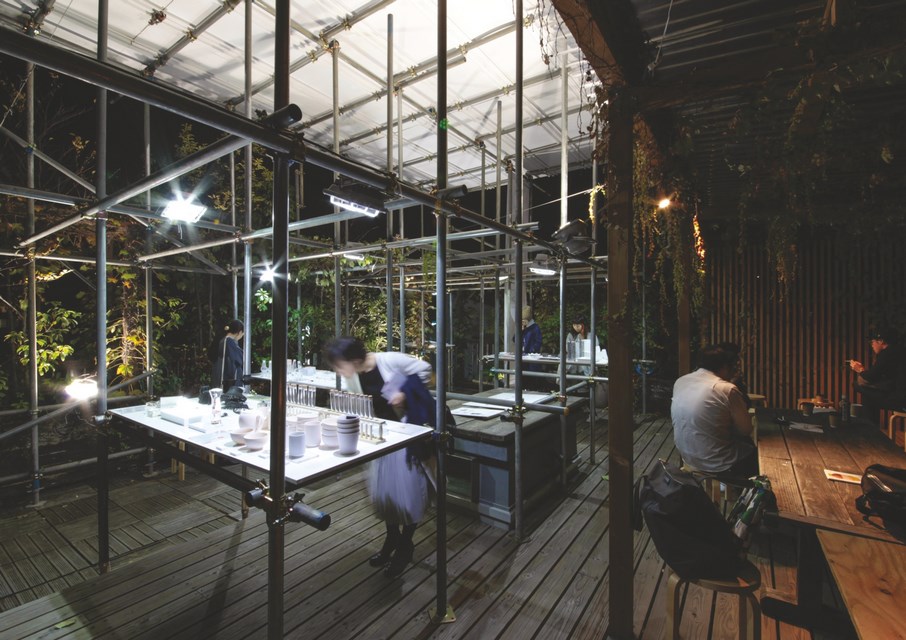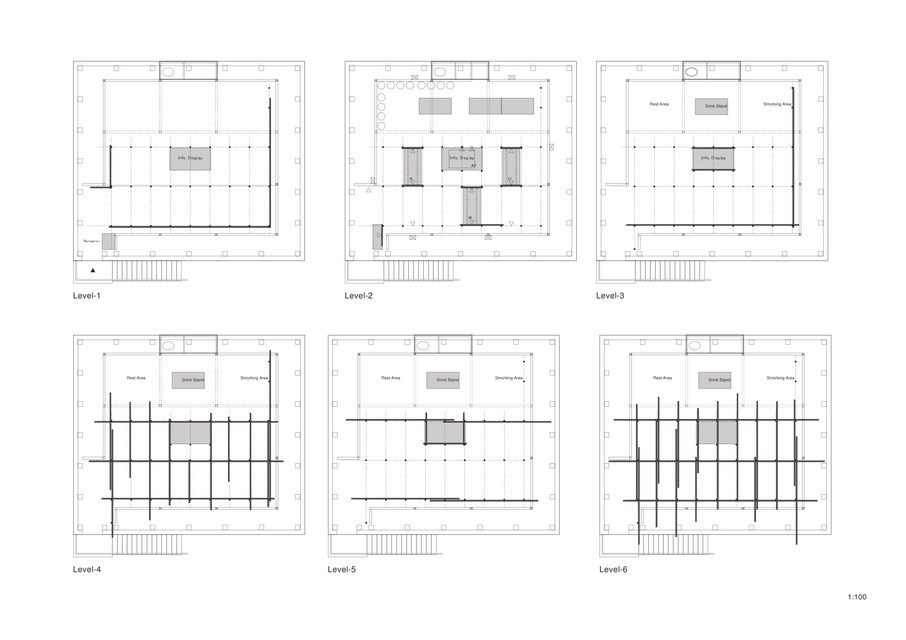EXC by SAAD / Sudo Associates, Architecture and Design | World Design Awards 2020
SAAD / Sudo Associates, Architecture and Design: Second Award of World Design Awards 2020. Designing temporary architecture requires a different approach compared to designing for permanence. We embraced the challenges of creating an attractive yet economical exhibition space for Experimental Creations’ third exhibition by looking into the nuts and bolts of the construction process.
Situated on the rooftop of a two-storey building called Light Box Studio, the exhibition is curated by jeweller and metal sculptor Yumi Ueno. The existing timber-decked space evokes a garden terrace, being bordered by a timber fence clothed with verdant ivy that hangs down the walls in bucolic fashion. The space is typically employed for photo shoots, exhibitions and events in the Aoyama district of Tokyo, Japan.
The third installation of the exhibition focuses on the process of design, rather than finished products. Over three days, eleven young product designers showcase their experiments of material studies. The intent is to highlight the potential of design ideas, techniques and materials, as well as encourage visitors to participate in and understand the arduous but also invigorating journey of design. Connections are also fostered between the designers and visiting representatives from product corporations.
As the exhibition space had to be large at 7 metres by 4 metres, yet be removed completely after three days, we conceived of scaffolding as a key concept. Employed typically for building construction, this strategy not only fulfils functional requirements but also represents the exhibition’s theme of ‘process’. The steel pipe scaffolding we used is durable and can be set up and removed quickly. It can also be recycled back to construction sites, hence reducing cost and wastage of materials.
Rising four metres high, a three-dimensional quality is accorded to the exhibition due to the scaffolding’s lattice structure. Within this grid, longitudinal tables are positioned with space in between to encourage ambling from one display to another. The work is laid on white boards, and flushed with white light so that in the dark of night, each table draws focus with a luminous glow.
The structural quality of the scaffolding system results in dissolution of physical borders, both vertically and horizontally. This ‘wall-less’ space becomes integrated with its larger environment – the enveloping ivy landscape, the Aoyama neighbourhood beyond and the atmosphere of the sunlight during the day, the black sky at night and natural breezes wafting through. A casual atmosphere is created that is conducive for conversation, discussion and observation for as long as one desires.
In this way, a seemingly utilitarian material participates in the making of poetic space. The structural kit of parts is transparent, with defects and scratches unhidden – celebrated even. It is an apt metaphor for the ephemeral, transitory state of the unfinished exhibition designs. Rather than simply acting as a shell for which to hold the activities within, our scheme promotes visceral dialogue between architecture and product, space and object.

Firm: SAAD / Sudo Associates, Architecture and Design
Architect: Tomoyuki Sudo
Category: Pop-Ups temporary Built
Project Location: Tokyo
Team: Tomoyuki Sudo
Country: Japan
Photography ©Credit: SAAD / Sudo Associates, Architecture and Design



