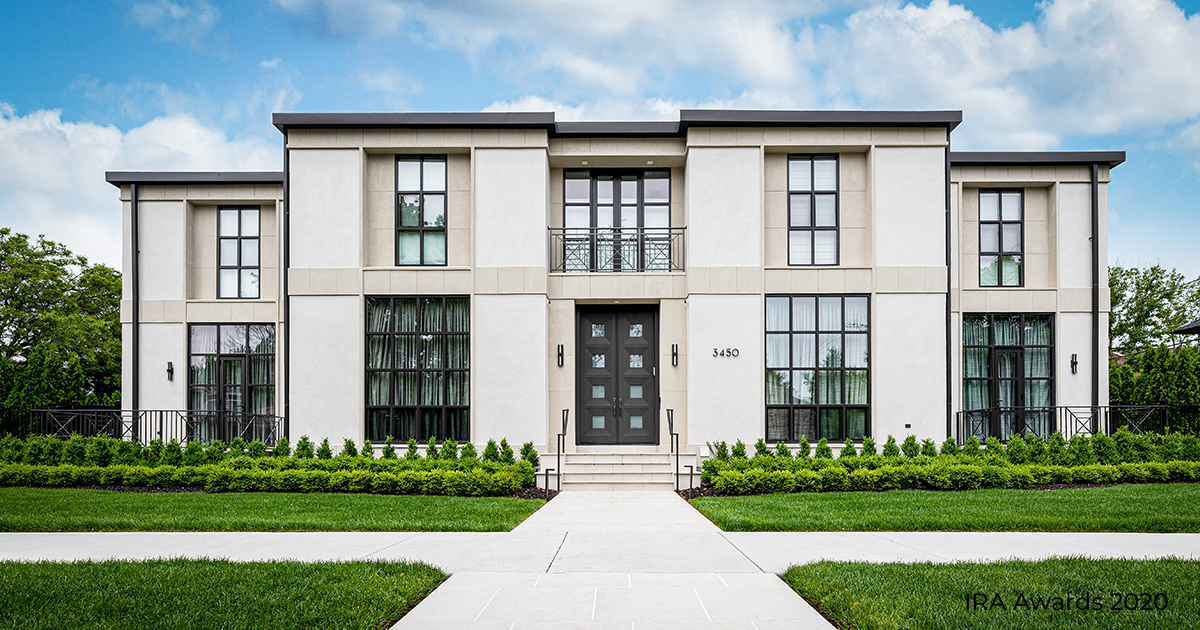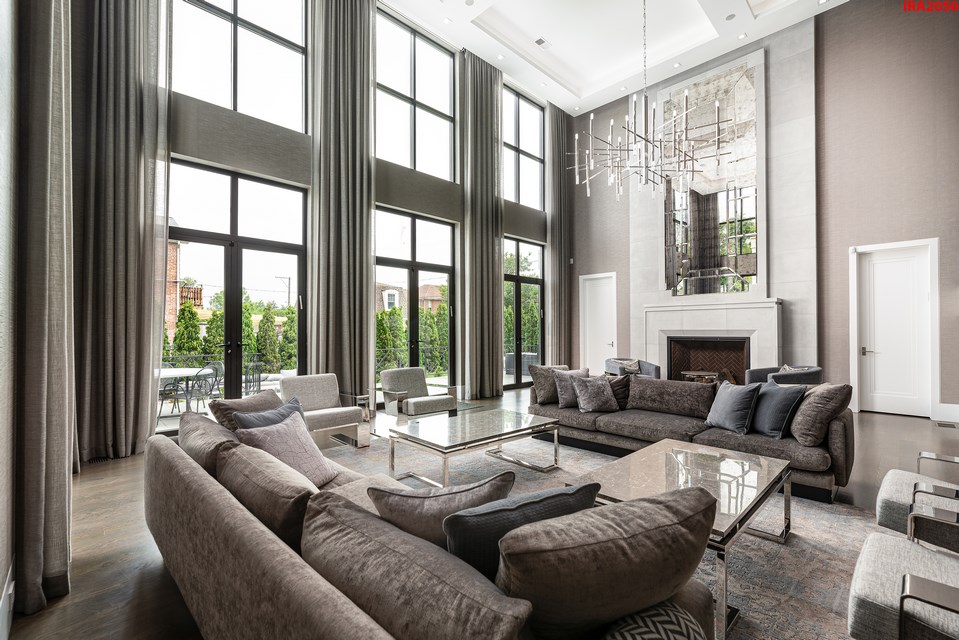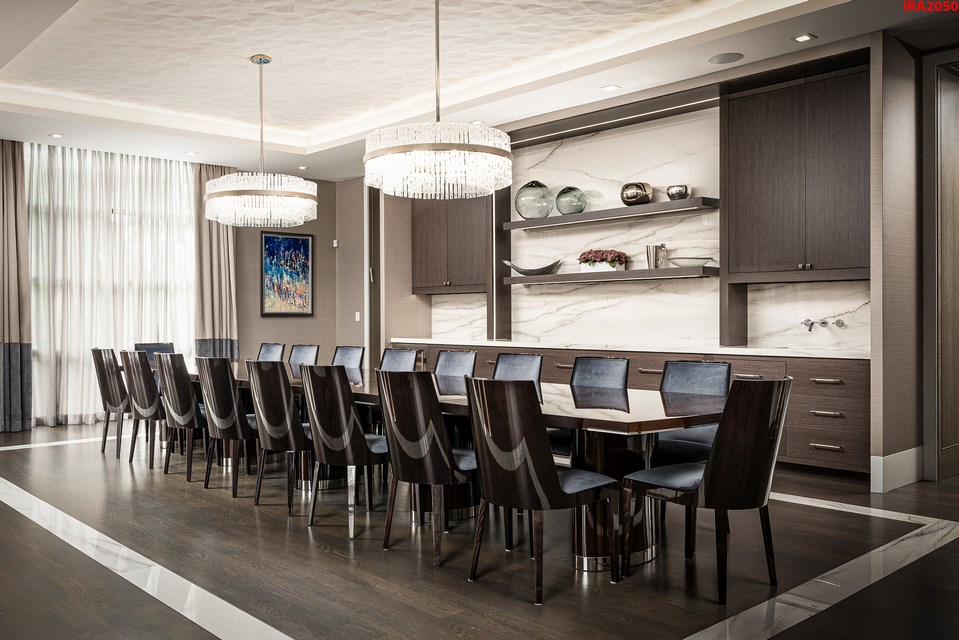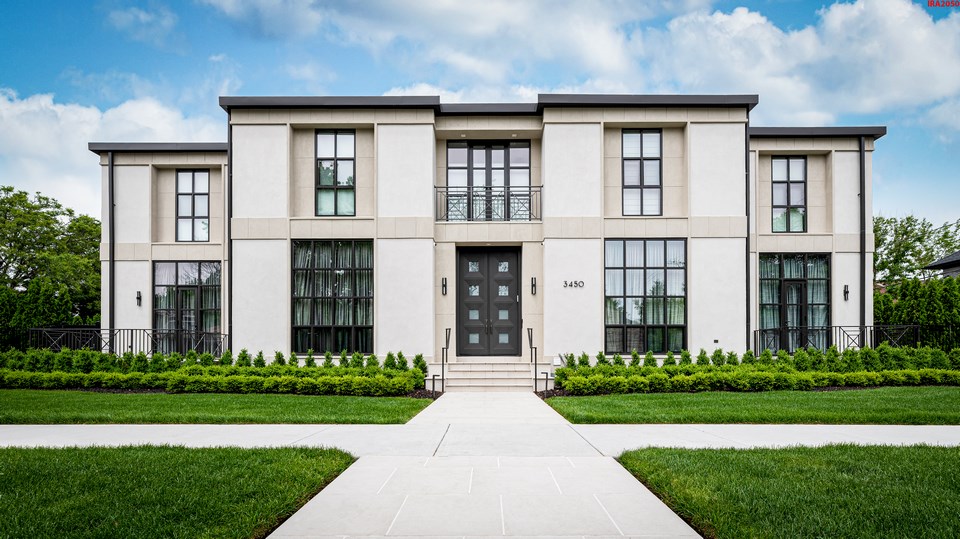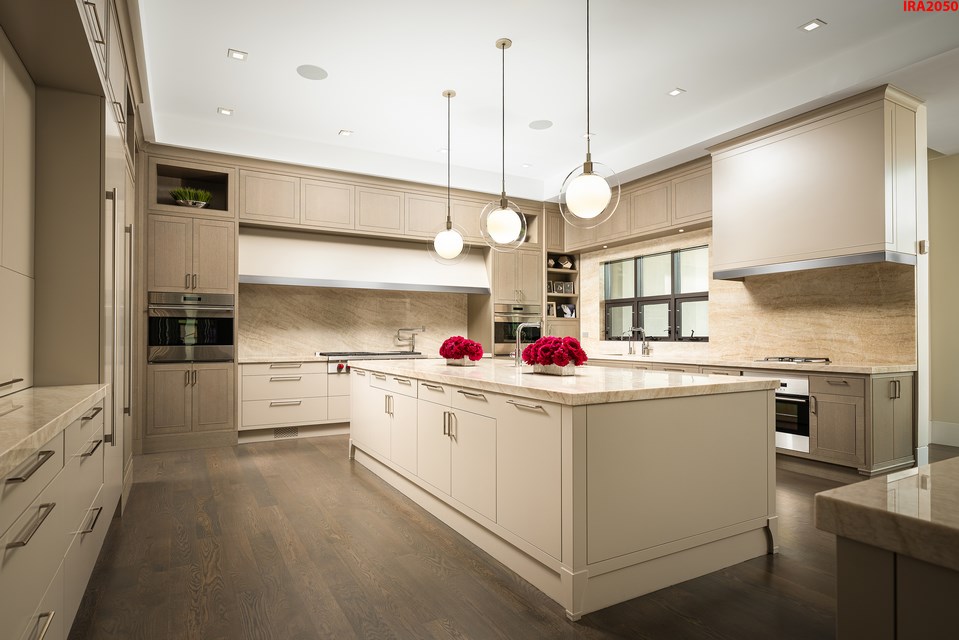B Residence by Susan Strauss Design |
Susan Strauss Design: Honorable Mention of International Residential Architecture Awards 2020. Designing projects out of town are the test of a firm’s capabilities. A lovely family in Chicago with impeccable style approached Susan Strauss Design based in New York and New Jersey to lead them on their new build project. Susan and the team consulted with the couple to ascertain their design aesthetic and specific needs for their lifestyle. The vision was a contemporary one, with warm elements and wow factors that go hand in hand with functional design.
The vestibule is a geometric wonder. The walls and doors are covered in bespoke panels with intricate trim designs comprised of intersecting rectangles. The closet doors on either side are camouflaged with the wall design. Underfoot, large scale waterjet mosaics in a round motif welcomes guests. The floor plan features a statement rounded staircase near the entrance. Custom metal railings were designed and installed, adding a unique layer to an already beautiful stairway. the rounded wall behind the stairs is divided into panels, covered in a specialty textured paint that shows movement and color. The panels are not traditional ones made of millwork. Instead, narrow architectural reveals separate them, lending a modern air to a classic pattern. Opposite the stairs is an overscale mirrored wall. beveled square mirrors line up, flush with the sheetrock for that seamless look. A console sits at the base of this wall, completing the entry vignette.
Past the stairs, light beckons. A soaring twenty-foot window wall framed by soft curtains that flow like a waterfall from the high ceilings above is both dramatic and inviting. Inside the great room, a seating area for a crowd is centered in the space. Custom sofas are upholstered in luxurious velvet, replete with an array of pillows in shades of blues and grays. Sets of lounge chairs with gleaming chrome bases face each other, and a double coffee table completes the moment. Opposite this area is the focal point of the room. a section of the wall is wrapped in natural limestone. The stone morphs into an elaborate frame for an antiqued mirror inset, over a clean fireplace mantel that towers at five foot seven. The limestone moment is a showstopper, anchoring the vast room.
Throughout the home, the base trim was recessed into the sheetrock, giving the entire home a streamlined, clean finish. A reveal divides the white base and textured wallpaper, and the continuous line running along all the walls adds a continuity that grounds the space.
The dining room is a host’s dream. A table for eighteen sits prominently in the center under a dimensional plaster ceiling. Two round chandeliers top the table, and a marble border inlaid into the wood flooring outlines the space. nearby, a wall to wall bespoke millwork unit provides ample storage as well as display for decorative accents. The window curtains are concealed in a ceiling pocket and are made of two contrasting fabrics, introducing a beautiful blue accent color to the window wall.
The kitchen as well is ideal for entertaining. Two long islands and abundant cabinetry make it a breeze to cook in. the kitchen cabinets are a combination of textures and colors. Sleek taupe painted cabinets pair perfectly with the soft grey oak cabinets, which feature a pencil-thin slightly raised border- an updated take on the shaker style. Three acrylic and metal pendants are perched over the island, adding both light and dimension.
The exterior of the home is a perfect reflection of the design direction. It is undoubtedly contemporary, yet incorporates classics and warmth, ensuring a timeless beauty. Limestone mixed with graphite finished windows, and a sleek fence closes in the verandas. Bright landscaping and a geometric door finish off the look.
The process was seamless, and the results were spectacular. Designing and directing across states proved to be no issue when it came to realize the client’s dream home. Every accent piece and wood finish are a testament that true design transcends any limits.
Honorable Mention: International Residential Architecture Awards 2020
Firm: Susan Strauss Design
Architects: Susan Strauss
Category: Private Residential Built
Project Location: Chicago
Team: Susan Strauss
Country: United States of America
Photography ©Credit: Hudi Greenberger
 Susan Strauss Design Susan Strauss Design is well established as a leading full-service design firm creating elegant, one of a kind spaces. Founded by the principal, Susan Strauss, the firm has been creating luxurious living environments for clients of the most discerning tastes for over a decade. Susan Strauss’s signature design aesthetic has kept the firm growing by leaps and bounds, attracting clients locally, nationally, and globally.
Susan Strauss Design Susan Strauss Design is well established as a leading full-service design firm creating elegant, one of a kind spaces. Founded by the principal, Susan Strauss, the firm has been creating luxurious living environments for clients of the most discerning tastes for over a decade. Susan Strauss’s signature design aesthetic has kept the firm growing by leaps and bounds, attracting clients locally, nationally, and globally.



