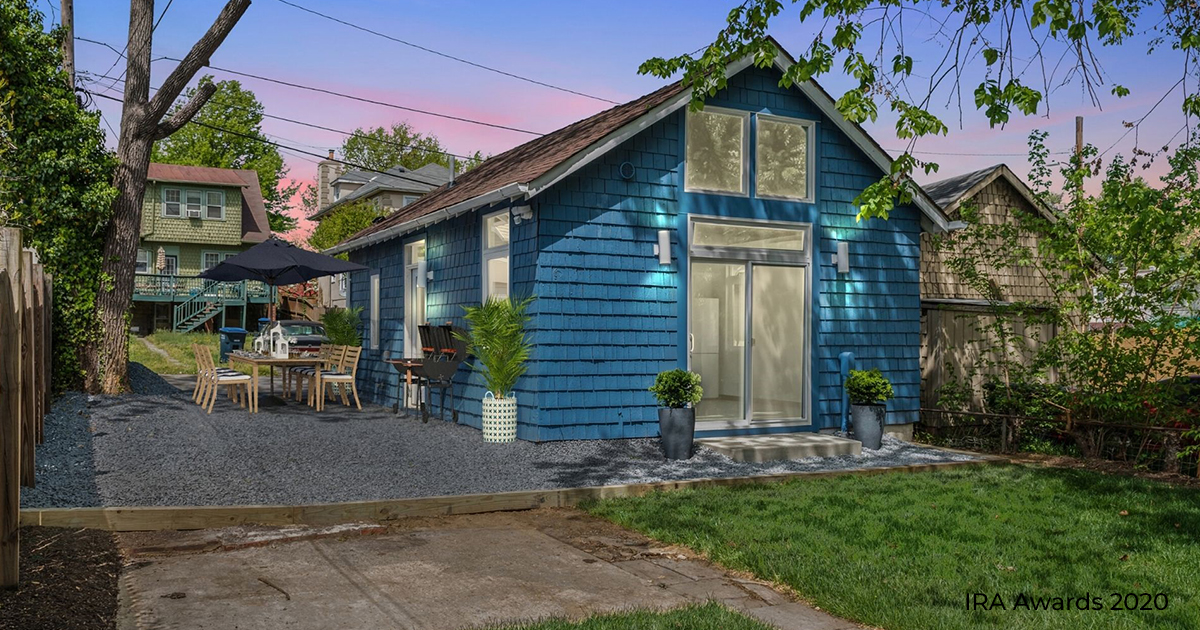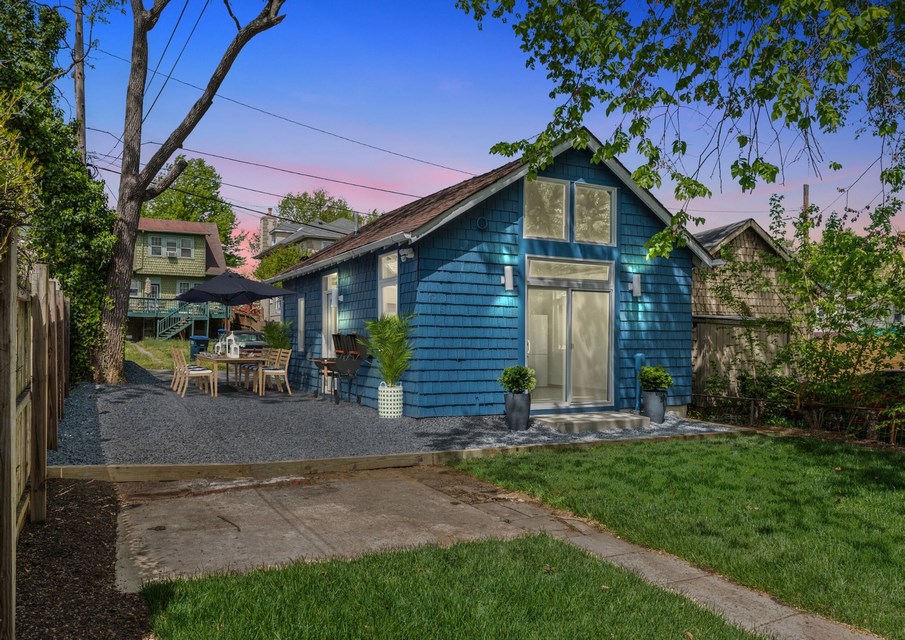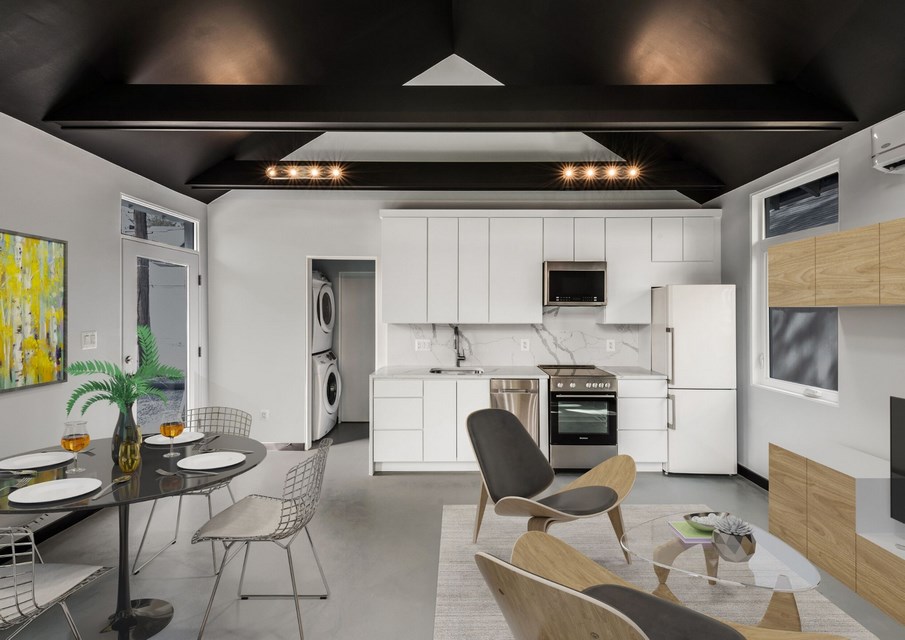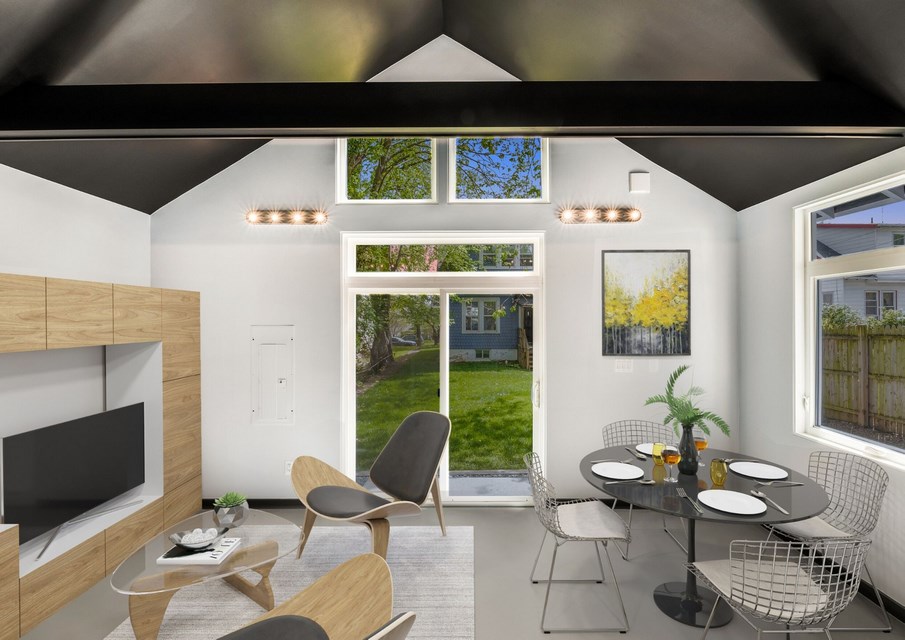From Abandoned Garage to Additional Dwelling Unit by Ileana Schinder, PLLC | International Residential Architecture Awards 2020
Ileana Schinder, PLLC: Honorable Mention of International Residential Architecture Awards 2020. As part of a large trend in the Washington DC area, local residents are converting their basements and garage into additional dwelling units to accommodate changing family sizes and the desire to live closer to work, play, and transit. The demand for smaller, flexible, and creative dwellings has spurred a market for additional dwelling units (ADUs), which became allowed when Washington DC’s zoning code simplified its implementation. Far from dark alley houses or flashy tiny homes, the new ADUs in Washington DC follow all building requirements outlined by the strict International Building Code, including sustainability and fire protection requirements. From young families looking to bring elder relatives closer to home to older residents looking to obtain additional income in an expensive area like Washington DC, ADUs like the project featured below are proving to be the “grow from within” solution to a housing shortage in the area.
Originally built in the 1950s, the home of new owners Jay and Aida Fazio included an abandoned garage behind their main house on Gallatin Street. The Fazios wanted to renovate the existing historic garage to create a rentable 1-bedroom Additional Dwelling Unit (ADU) in order to make owning the overall property more affordable for them. They reached out to local residential architect Ileana Schinder to help them navigate the design and construction process.
Before the intervention, the garage was an unfinished wood frame structure with no plumbing and limited electrical. However, portions of the existing structure remained in good condition which allowed the architect to reuse the elements to preserve its historical feel. The roof, cedar shake cladding, and existing concrete floor were all preserved and reused.
The renovation consisted of fitting the exterior envelope with insulation and drywall. New windows and doors were fitted in the existing openings, and several new openings were created to maximize the entry of natural light deeper and higher into the space. The exterior was repaired and painted to match the existing cedar shake cladding. The existing slab was prepared to receive epoxy texture paint. The roof structure was enclosed on the interior to provide a cathedral ceiling. Finally, the owner’s bold choice of color for the ceiling contributed to a modern open space that would receive its first renter 9 months after the project started.
Organized in 450 square feet, the final renovation accommodates one bedroom, one full bath, open kitchen with living space, laundry, and storage above the bathroom, accessible through a ladder in the bedroom. As part of zoning requirements, a parking pad was kept next to the unit with the option to be used for outdoor entertainment.
Honorable Mention: International Residential Architecture Awards 2020
Firm: Ileana Schinder, PLLC
Architects: Ileana Schinder
Category: Private Residential Built
Project Location: Washington
Team: Ileana Schinder
Country: United States of America
Photography ©Credit: Ileana Schinder, PLLC
 Argentina-born Ileana Schinder is an architect in Washington D.C. She has a passion for design challenges that include modern and creative solutions that meet her clients’ needs. Having designed a number of Additional Dwelling Units (ADUs) in her area, Ileana has become the go-to ADU expert by media and local institutions. She graduated with a B.A. in Architecture from Universidad Nacional de Cordoba (2000, Argentina), an M.A. in Communications from the American University (2006, Washington, D.C.).
Argentina-born Ileana Schinder is an architect in Washington D.C. She has a passion for design challenges that include modern and creative solutions that meet her clients’ needs. Having designed a number of Additional Dwelling Units (ADUs) in her area, Ileana has become the go-to ADU expert by media and local institutions. She graduated with a B.A. in Architecture from Universidad Nacional de Cordoba (2000, Argentina), an M.A. in Communications from the American University (2006, Washington, D.C.).
ompetitions. After the projects were published on the internet, he received proposals for project design from various countries.
Senin also has established Wall corporation in Kigali in 2017. He continues to work on various projects in Turkey and Rwanda based in Kigali.






