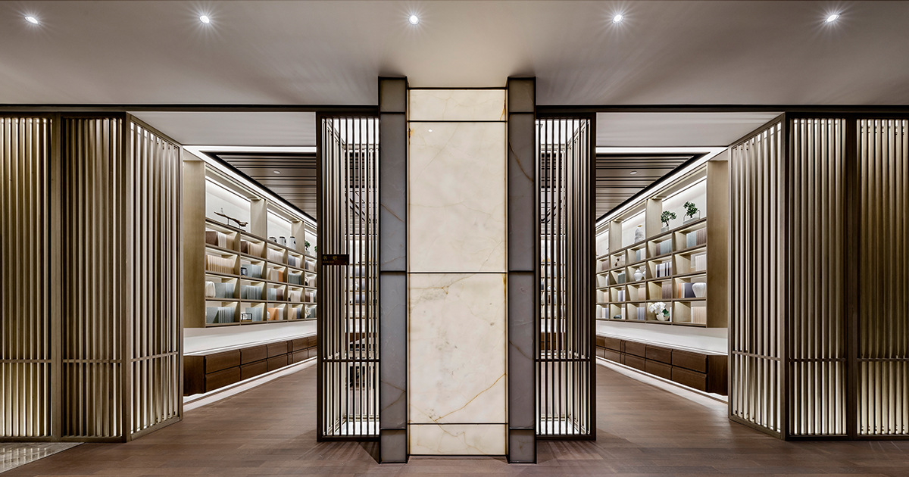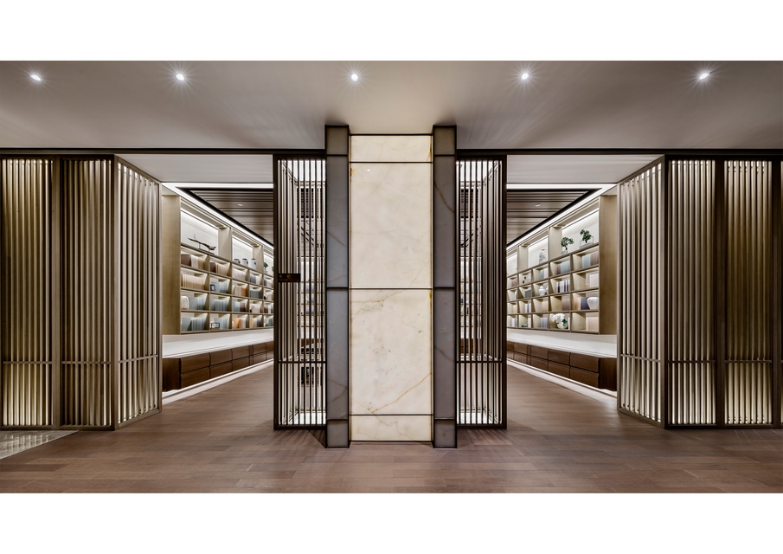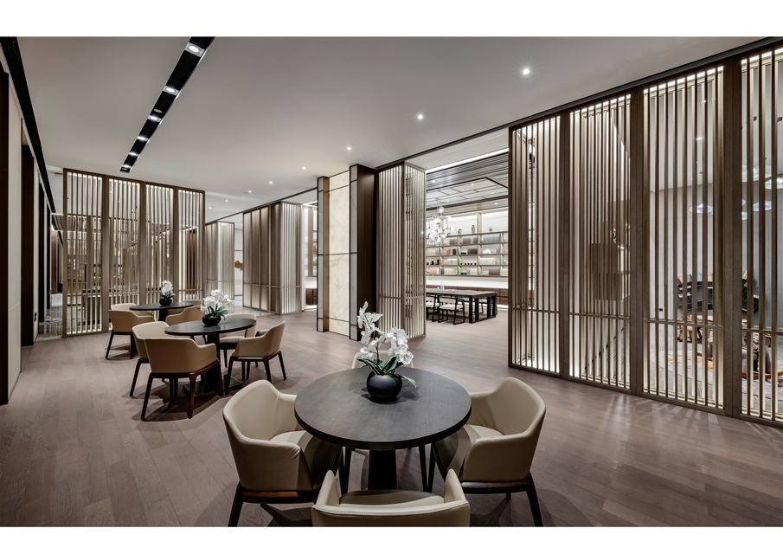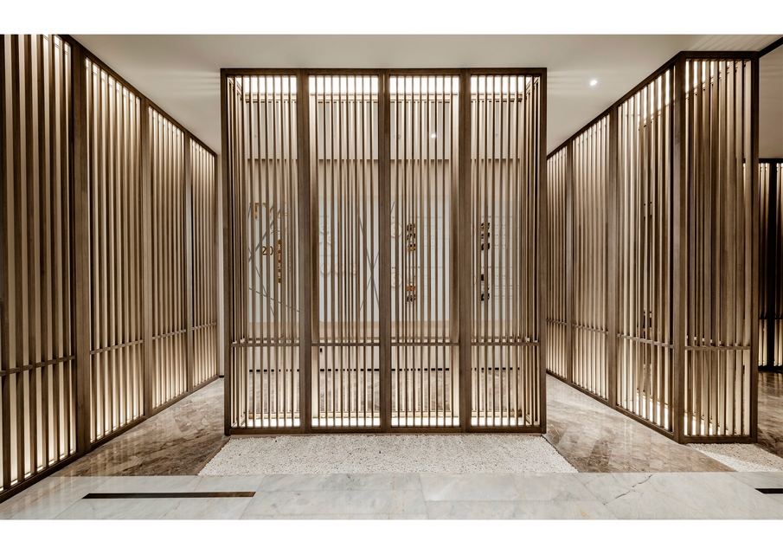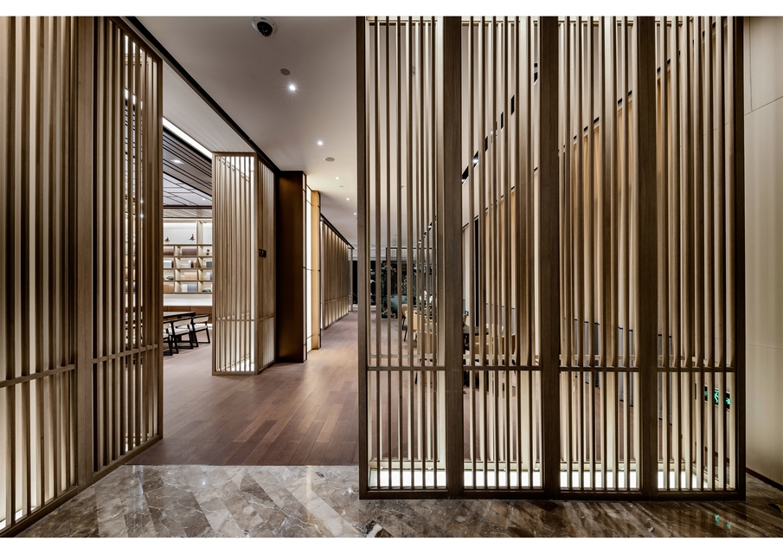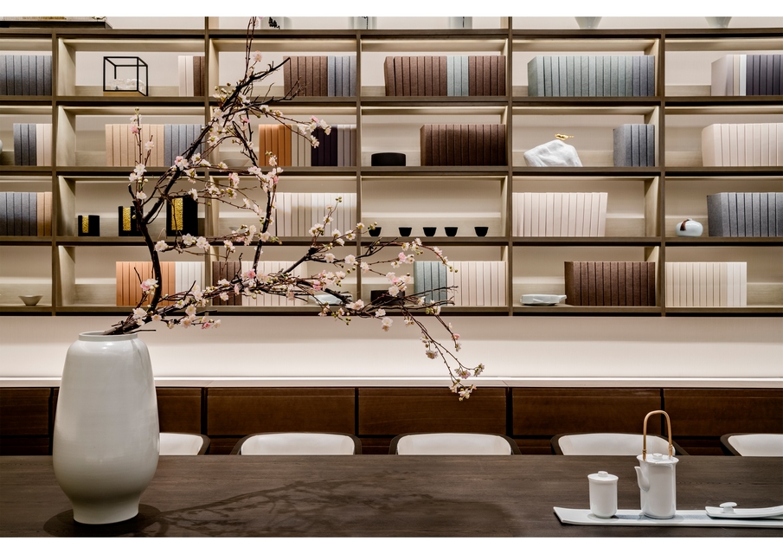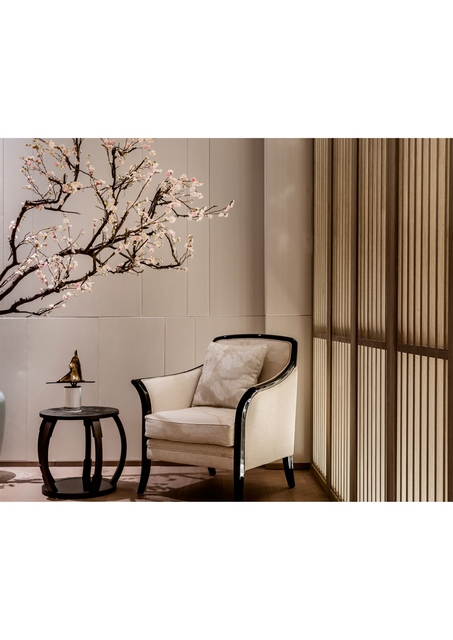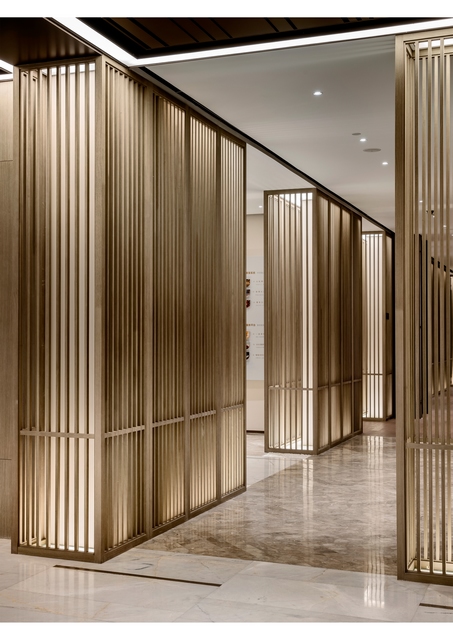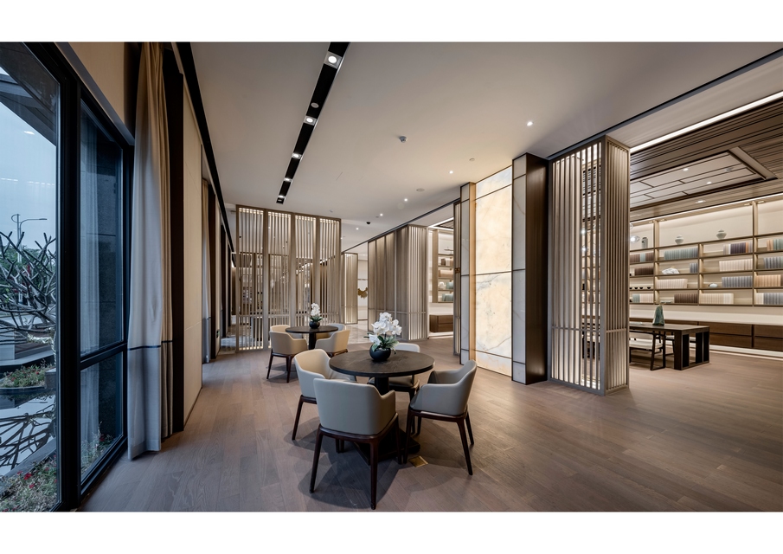Banboo Windows | Kris Lin International Design | World Design Awards 2021
Kris Lin International Design: Winner of World Design Awards 2021. The project is located in Xiamen city and serves as a public space for the community lobby, and functions as a library, Provide community residents with an activity space for reading, dating and communication, enhance the participation of community residents, so as to improve the quality of life in the community.
Yuanye is an ancient book about Chinese gardens. The designers translate the scenes in the book into modern space and extracts the important landscape elements—bamboo, which could bend but not frack. And even if it fracks, it won’t break. In Chinese culture, it represents a literati style with strength in gentleness, combined with the traditional Chinese court etiquette and lyrical scenery and created a modern mansion with literary elegance and oriental courtyard order.
Move Bamboo as windows
Chinese gardens emphasize the progressive court etiquette of layers and the extensive use of wooden grids. It has an orderly arrangement of grids density, revolving access and secluded winding paths, creating abundant sensory feelings in the dimension of time and space. It feels like “One set off another and comes endlessly.” The overall spatial layout and the setting of the scenery are compatible and eclectic. The subtle elegance of Chinese culture is also manifested in the space. The light and shadow gaps of the grid penetrate and interweave with each other. The grid is like a “bamboo”, as if sunlight dapples through the bamboo forest. The reception hall uses marble to highlight the calm temperament of the space and enriches the levels of the space. The warmth of wood and the coolness of marble material are balanced, and the scenery is landscaped, which blends nature and humanity.
Courtyard from separation
From the perspective of denseness, transition to opposite scenery, from one realm to another, it treats each functional space as a courtyard, and cleverly use the bridge as the connection between the courtyards (functional spaces). The conversation area adopts besiege color for the overall design and the narrow and long arrays are neatly arranged, tight but not crowded, and it has open space. Large floor-to-ceiling windows allow natural light to pour in from outdoors. In addition to soft warm colors of light, light and shadow poetically link the aesthetic rhythm of space.
Designers has created the space relaxation to be just right. The reading area is presented in a semi-open style. The bookcase surrounded by three sides provides a peaceful and comfortable atmosphere for the reading. The traditional Chinese furniture has a thick oriental background. With book fragrance, time stagnation, and in the chaotic worldly life, one can find an ideal place to return to the heart and feel comfortable. The VIP room guarantees privacy and gives the space a more diversified functionality. Elegant furniture exudes the East Classical feeling, embellished with gray-blue soft decoration fabric, clear mood, creating a modern and diversified space with a timeless and elegant oriental feeling.
Project Details
Firm
Kris Lin International Design
Project Name
Banboo Windows
Architect/Designer
Kris Lin
World Design Awards Category
Public Building Interior Built
Project Location
Xiamen
Team
Kris Lin, Jiayu Yang
Country
China
Photography ©Credit
©Kris Lin International Design
![]() In Shanghai, so far, KLID has been 17 years, Our company can take “architectural design” “interior design” landscape” and “soft outfit design and soft outfit” four integrated design firm, adhering to the “KLID” design philosophy, the pursuit of design works, and always keep a special style of building, landscape, interior by KRIS LIN of director personally, soft outfit by the JIAYU YANG director personally. See the world with an open mind and bring millions of ideas with a new vision. Every observant person adheres to this objective and creates more amazing works. The next work will be better
In Shanghai, so far, KLID has been 17 years, Our company can take “architectural design” “interior design” landscape” and “soft outfit design and soft outfit” four integrated design firm, adhering to the “KLID” design philosophy, the pursuit of design works, and always keep a special style of building, landscape, interior by KRIS LIN of director personally, soft outfit by the JIAYU YANG director personally. See the world with an open mind and bring millions of ideas with a new vision. Every observant person adheres to this objective and creates more amazing works. The next work will be better


