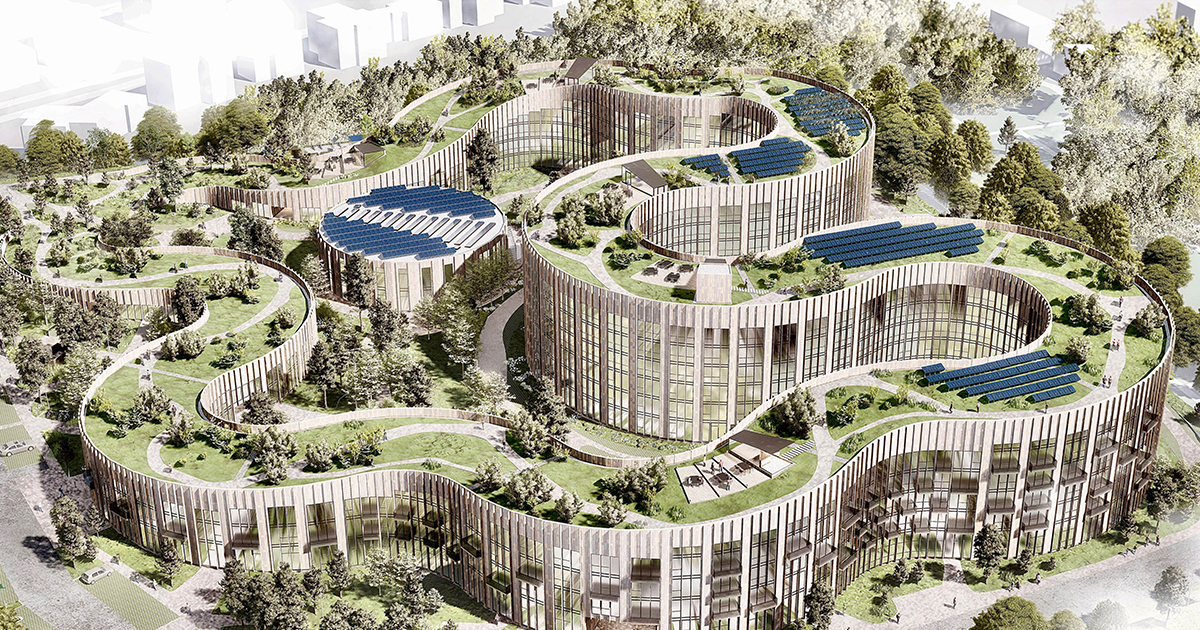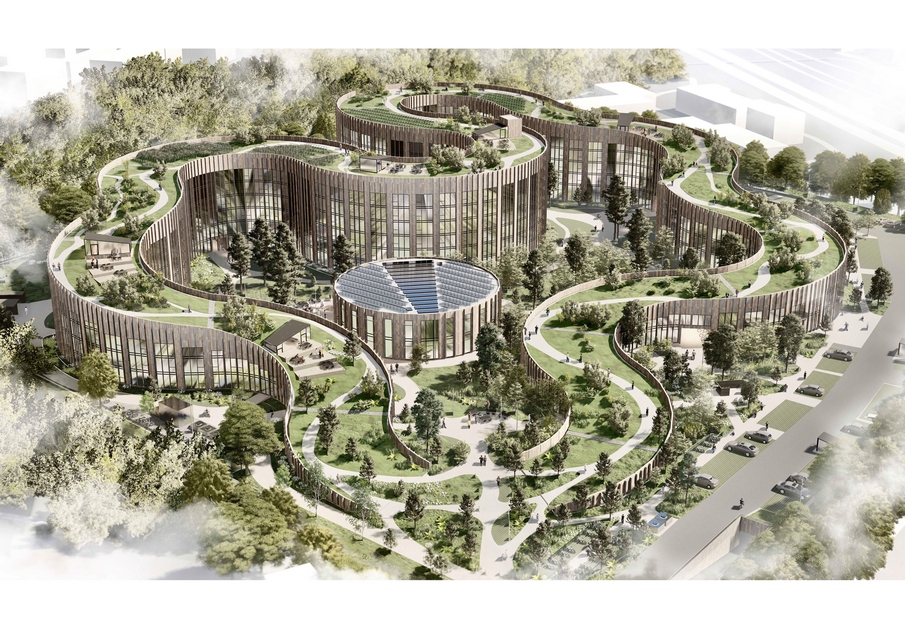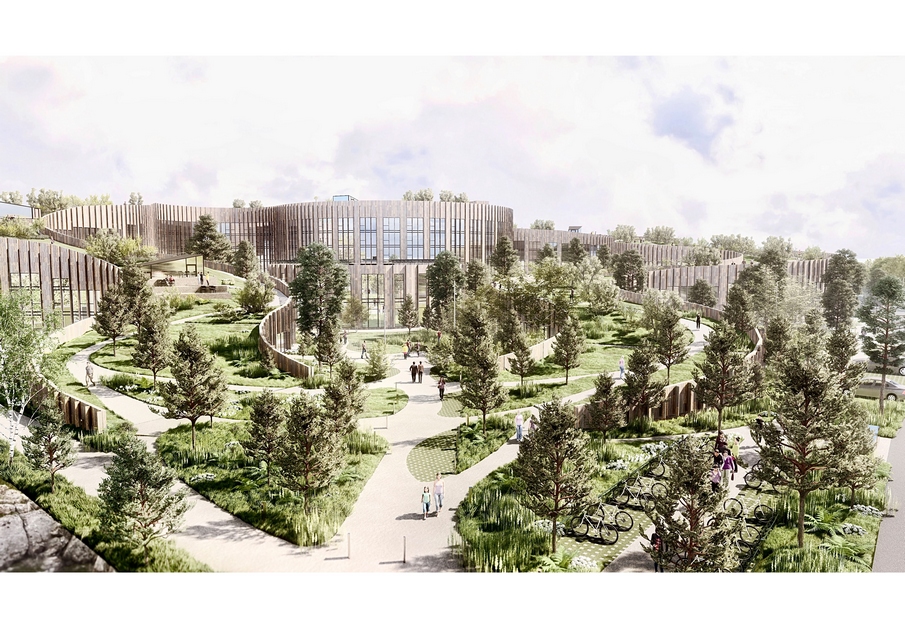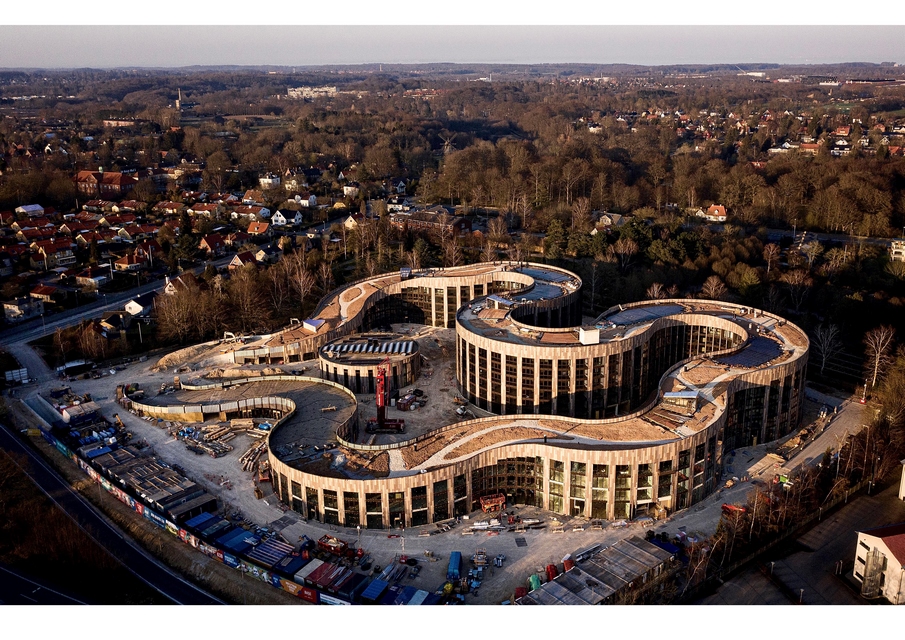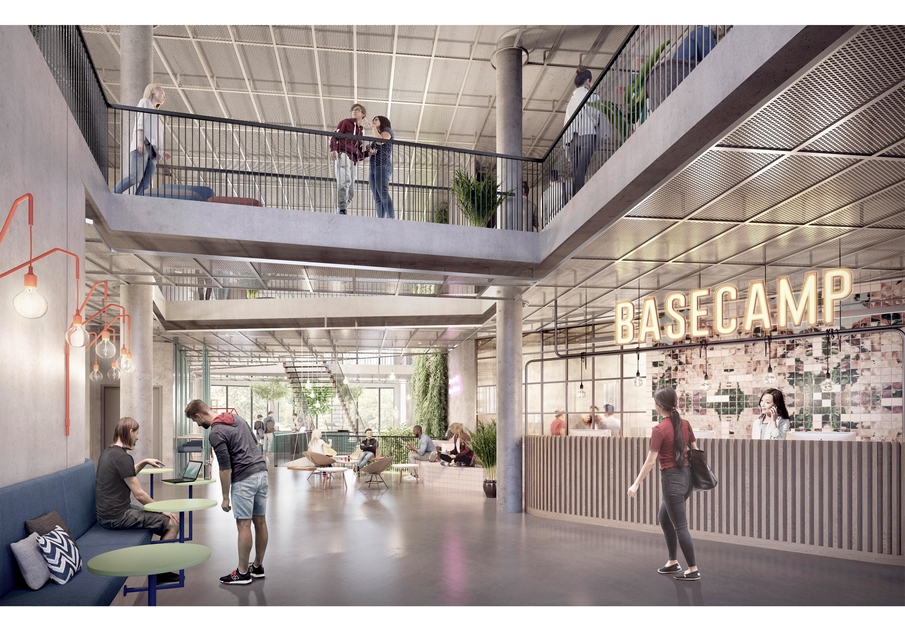BaseCamp Lyngby || Lars Gitz Architects || Architect of the Year Awards 2020
Lars Gitz Architects : Winner of Architect of the Year Awards 2020. BaseCamp Lyngby is a socially interacting super structure and will function as a sustainable shared living community for 900 students, PhDs and senior citizens.
The area
The location is in the midst of beautiful nature, close to Lyngby Lake and the Unesco preserved park Dyrehaven, which provides the opportunity to hike, sail or kayak within a short reach. 1000 bike parking spaces encourage the use of the greenest transport.
The intention is to give something back to the area by making the project accessible for the public, and in that way attract the local community in relation to social, economic and environmental aspects.
Arcitectural approach
BaseCamp Lyngby’s organic structure is inspired by the surrounding green area and a desire to bring people closer to the nature, and motivate them to interact with it and with one another. It is a social organism designed to be a catalyst for bringing people of all ages together for social interaction, as well as quiet immersion.
The architectural concept is about creating spaces that flow together unobstructed and provide intriguing experiences throughout the entire composition, from both the various inside court yards, as well as the outside landscape. Unexpected and surprising elements and views are fluently added to invite poetry and spirituality into the architecture. The height slowly rises with its peek on the south-east, where it reveals stunning views over Lyngby and The Lyngby Lake, as well as over the unfolding sculptural composition itself.
Sustainability
Building is certified to DGNB System Denmark level gold, with its green roof, solar panels and gardens for grocery growing.
Besides encouraging biodiversity, the green roof provides a rainwater buffer, purifies the air, reduces the ambient temperature, regulates the indoor temperature and saves energy. The facade material is Rock Panel Durable and is certified as BRE Class A+. The ventilation and heating systems are based on sustainable technologies. 90 % of the energy of the extracted air is reused for heating fresh air that ventilates the building.
Construction and materials
The structure is made of a single trapezoid shaped module. The module is repeated, turned 180 degrees and stacked in different heights in order to create the round organic shaped structure. This is what made it possible to construct the building without exceeding ordinary construction costs.
Firm || Lars Gitz Architects
Project Name || BaseCamp Lyngby
Architect || Lars Gitz
Architect of the Year Award Category || Design Concept
Project Location || Lyngby
Team || Lars Gitz, Jon Clausen, Nevena Milosevic, Kim Clausen, Mladen Stamenic, Sanne Motzfeldt Bentzen, Katrine Gulddahl
Country || Denmark
Photography ©Credit || ©Lars Gitz Architects
Lars Gitz Architects is a global studio for sustainable architecture, urbanism and design, founded by Lars Gitz in 1997. Since then the office has grown into an international practice with award winning work in the Scandinavian region and worldwide.
Every day we create architectural quality based on innovation, experience and Nordic values. This assures sustainable and aesthetic solutions with lasting value for clients, occupants and society.
We are recognised and awarded for setting new architectural standards, due to our strong focus on the functional, artistic and social value of architecture.



