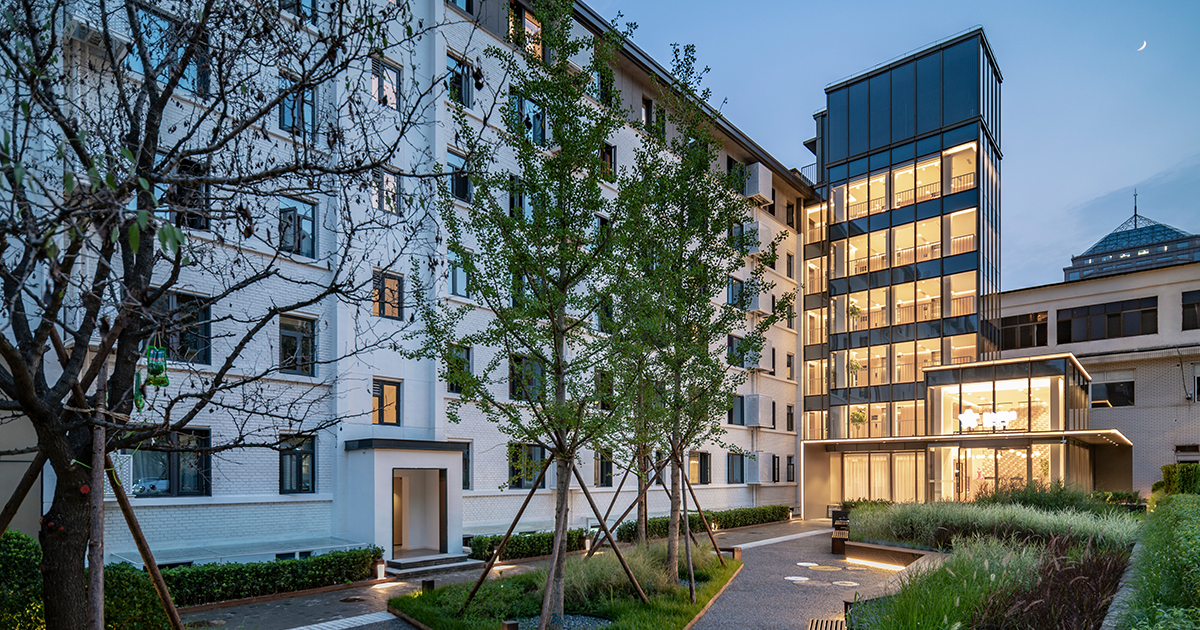Beijing Huangsi—Unity Star | HONGSHI DESIGN | IRA Awards 2023
HONGSHI DESIGN: Winner of International Residential Architecture Awards 2023. Our site is located on the northern Central Axis of the Beijing capital city center, with the original architecture built in 1985. The main building consists of 6 levels, with the façade constructed mostly with traditional red bricks.
To align with the serene and harmonious vibes of the current district, the concept of light design is proposed, aiming to reduce the level of design intervention, adding only an apartment lobby and an elevator hall within the inner courtyard. This not only satisfies the daily needs of residents, but also allows old and new elements to collide and interact with each other.
The existing street presents a tree-lined landscape of the old city, with which the façade of our architecture has formed a vibrant juxtaposition. The ground floor consists of a white aluminum screen wall serving as the contrasting background for shop signs, unifying the visuality of the entire ground floor facade. Above the second floor, the color of the façade is adjusted into white, while the original red brick texture is retained. The placement of air conditioners is integrated with the original balcony. Perforated and wood-grained Aluminum sheets are used for cladding to bring a change of rhythm to the façade, while the style of the perforation echoes the original façade’s texture, allowing the entire building to stand at the street corner with a refreshing image full of vitality.
A sense of freshness extends from the construction of the architecture to its interior design. A refreshing, elegant and breathable visuality manifests itself in various design details of the interior. The main material of the lobby consists of plain white latex paint and textured wood grain veneer, with some crucial parts constructed with solid wood that could define the style of the space. Both the public space and the show houses aim to synchronize with the volume of the building, using the most natural weight interspersions to define separate functional areas. Since the project is located on the Central Axis of Beijing, various Forbidden City themed photography and artists’ sketches are curated, evoking resonation with our traditional culture through images.
As for the small-scale courtyard enclosed by the building, a pocket garden has been proposed, creating a small and delicate garden within a limited space. Residents could sit and relax here, while the garden itself provides an overall update for the residential surroundings. We have especially hand-painted embellishments on the maintenance hole covers within the area, adding some childlike playfulness to the little gardens.
Using wood to pave and grey brick to construct for the landscape renovation of the streetside commercial area, a sense of vacancy is created, awaiting future shop owners to bring in their distinct shop features, signs, and decorations.
The renovation project could coexist with the surrounding environment with a new image, an appropriate style, and a welcoming public interface, like a delicately white gardenia, blooming quietly in the street corners near the Central Axis of Beijing, bringing refreshment and joy to the crowd.

Project Details
Firm
HONGSHI DESIGN
Architect
Zhang Bing
Project Name
Beijing Huangsi—Unity Star
Category
Residential Built
Project Location
BEIJING
Team
Zhang Luqiu, Li Hongqing, Liang Chen, Huo Xinghai, Chu Fei, Sun Jie, Wang Yao, Han Yunyan, Zhao Hongzheng, Song Chenguang, Bai Xueqi, Li Mingsong, Fan Lina, Zhou Zhenyuan, Xiang Wen
Country
China
Photography ©Credit
©Li Xiaoguang
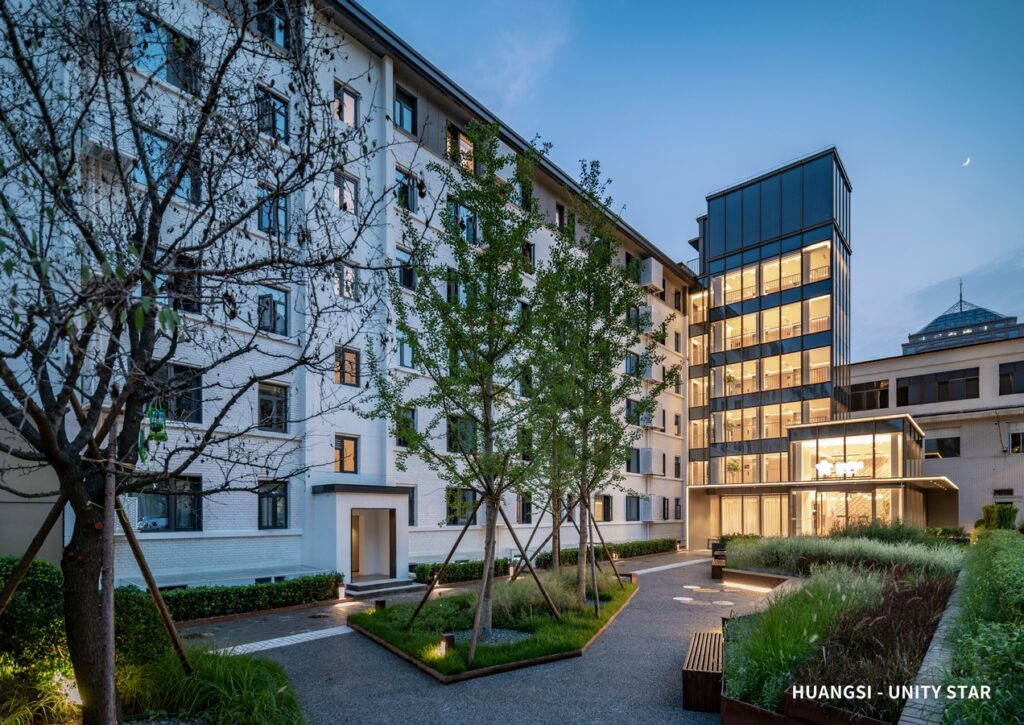
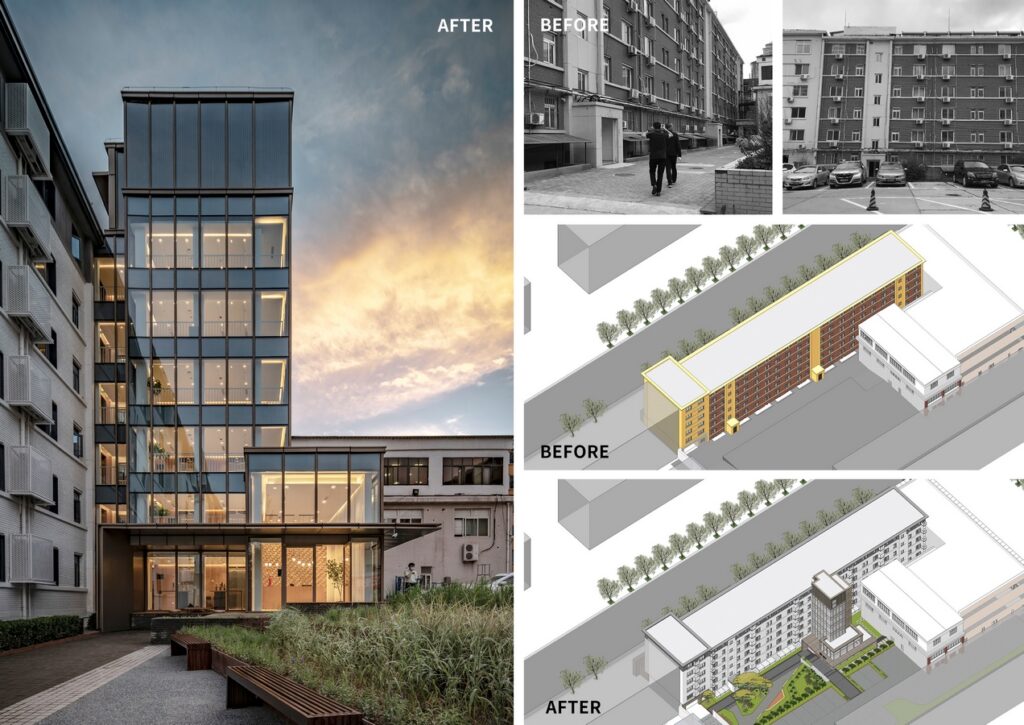
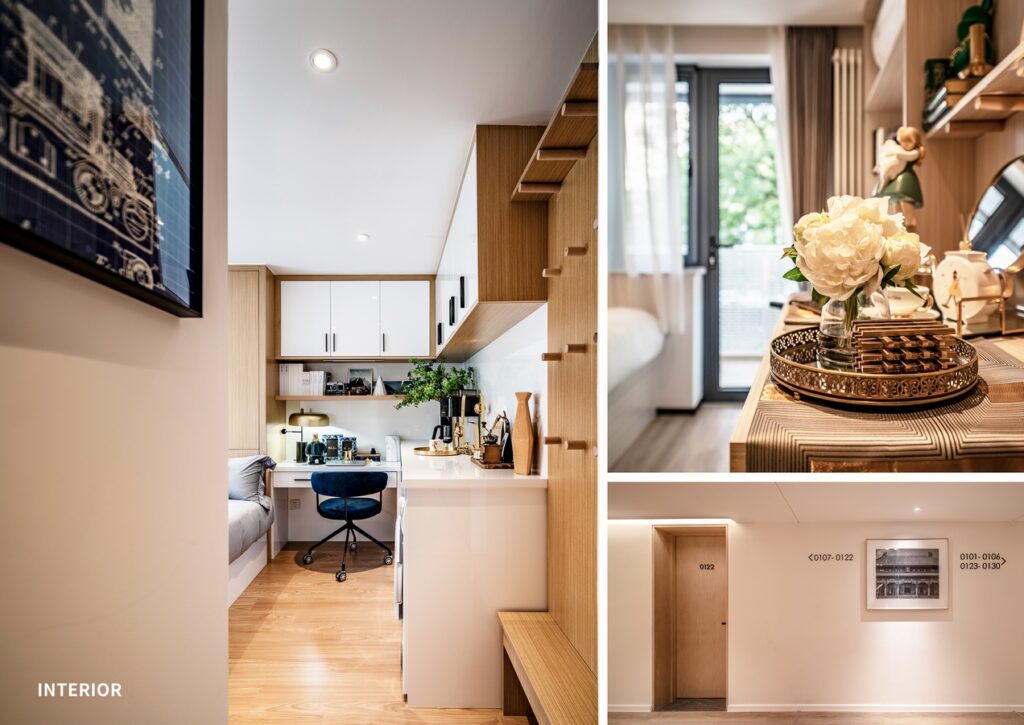
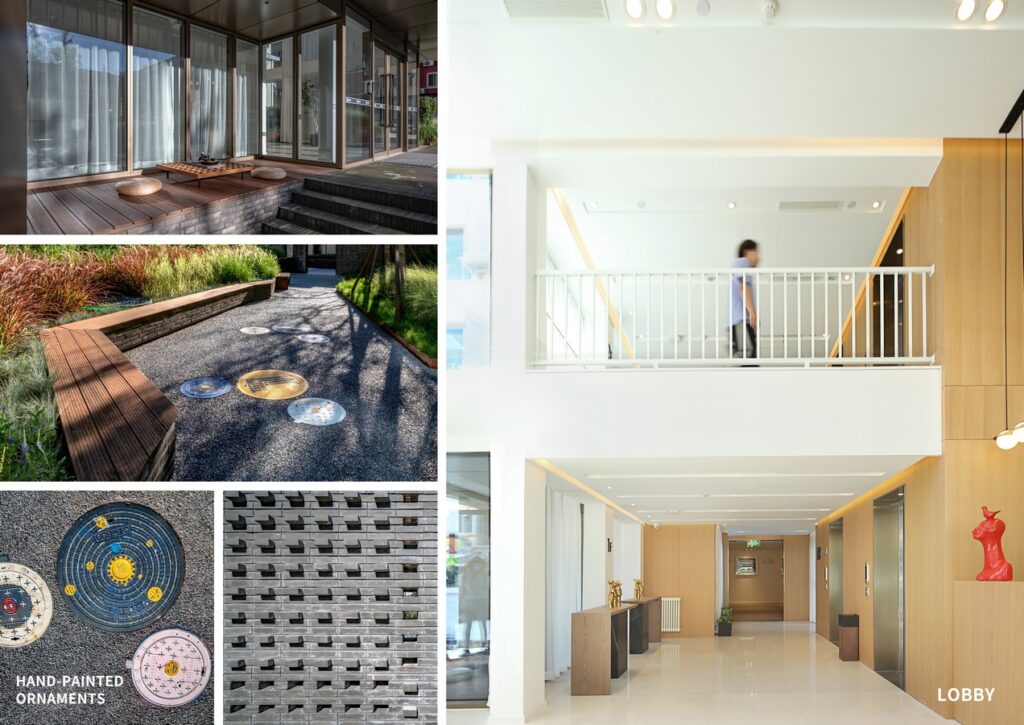
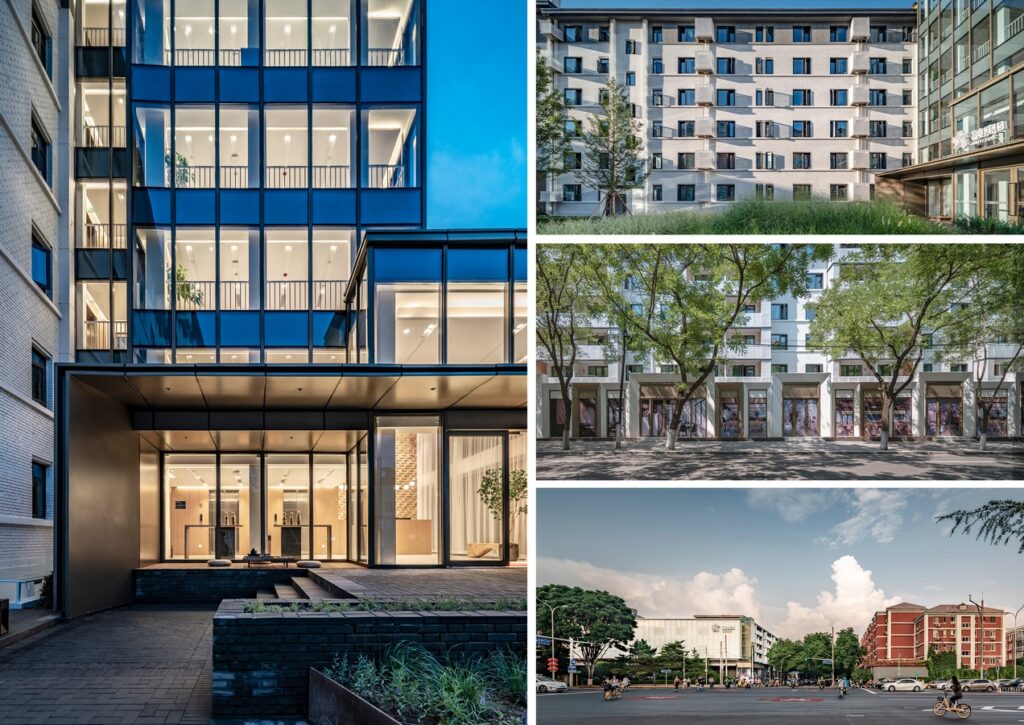
Hongshi Design is a design firm with its headquarters based in Beijing. Its designing fortes range from planning, architectural design, interior design to furnishing and decorations etc. The core team was established around the year 1998 and has been consistently providing logical design for our wise clients, striving to create artistic work that could mirror our zeitgeist.


